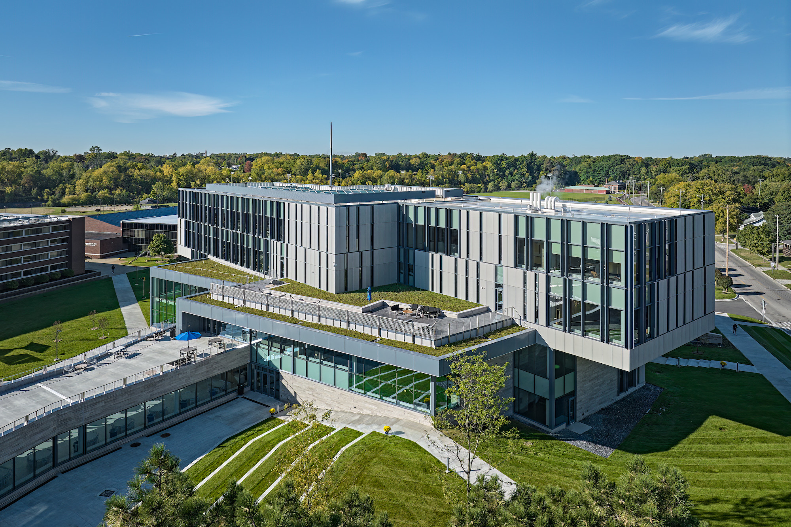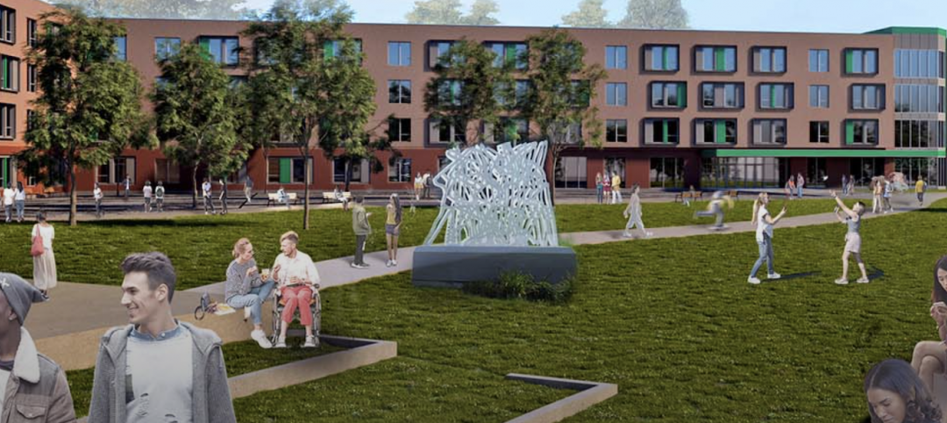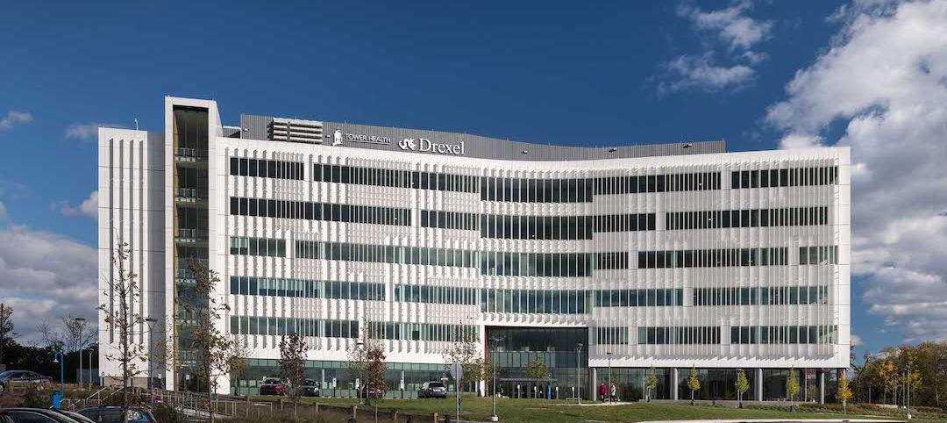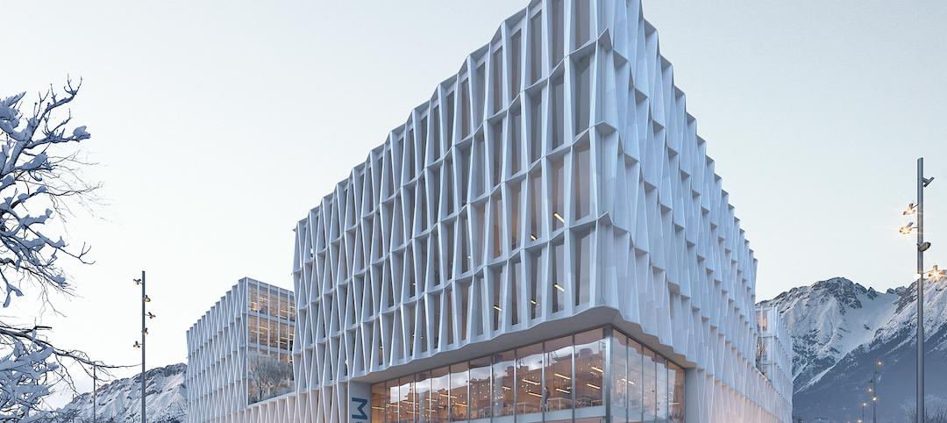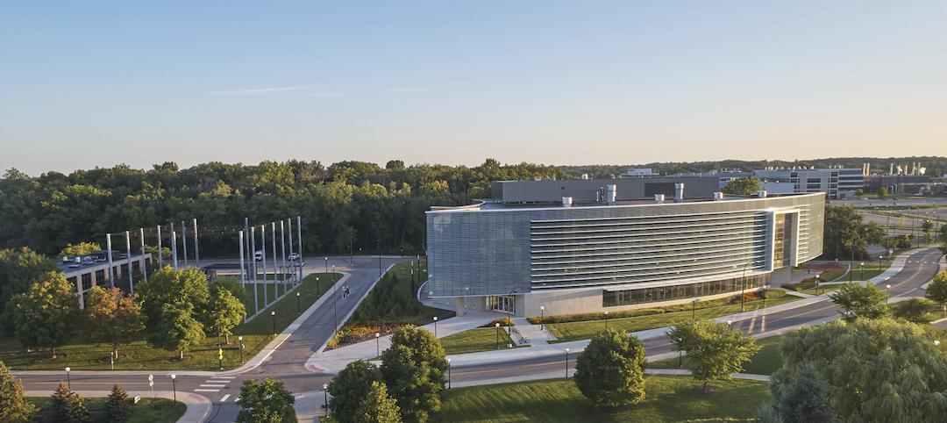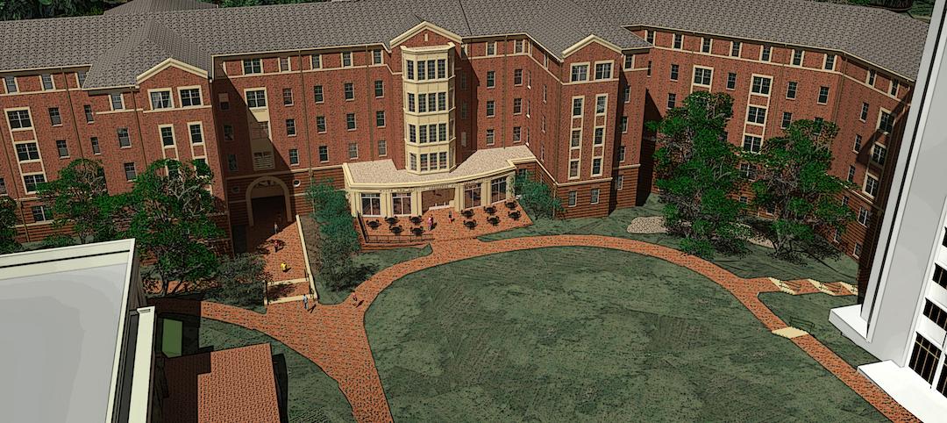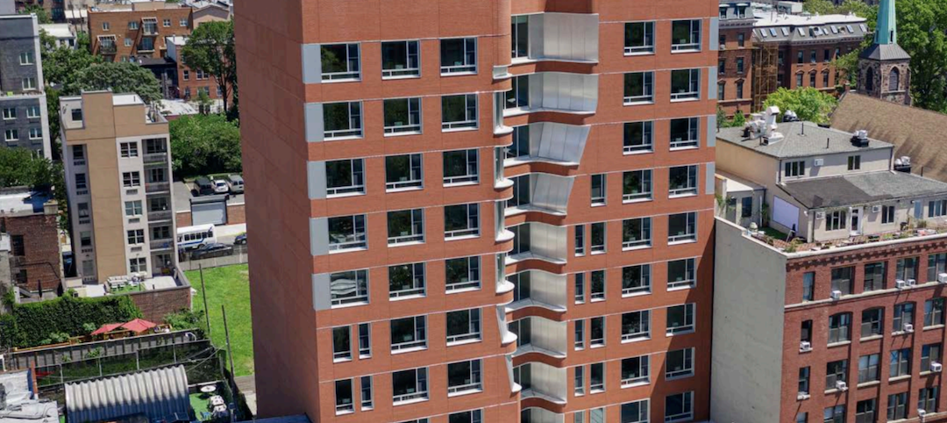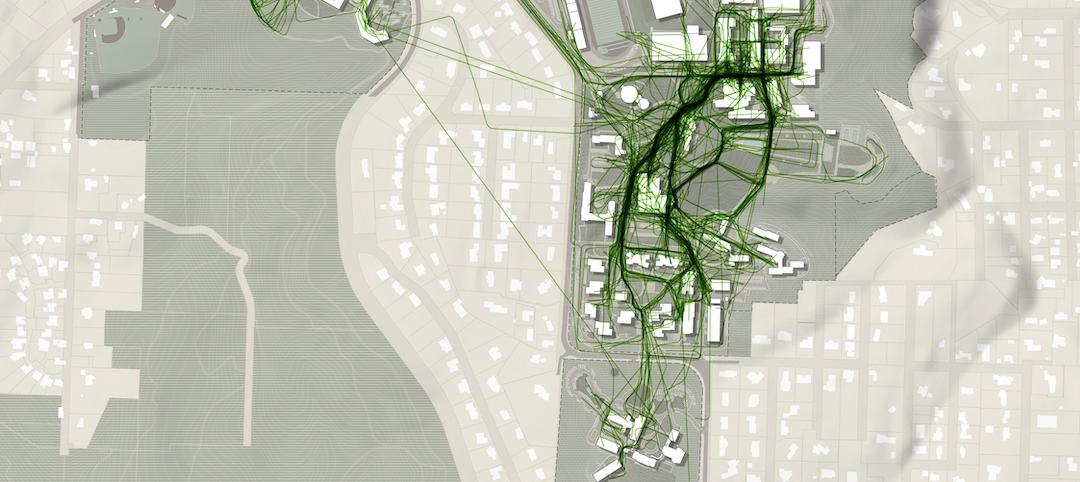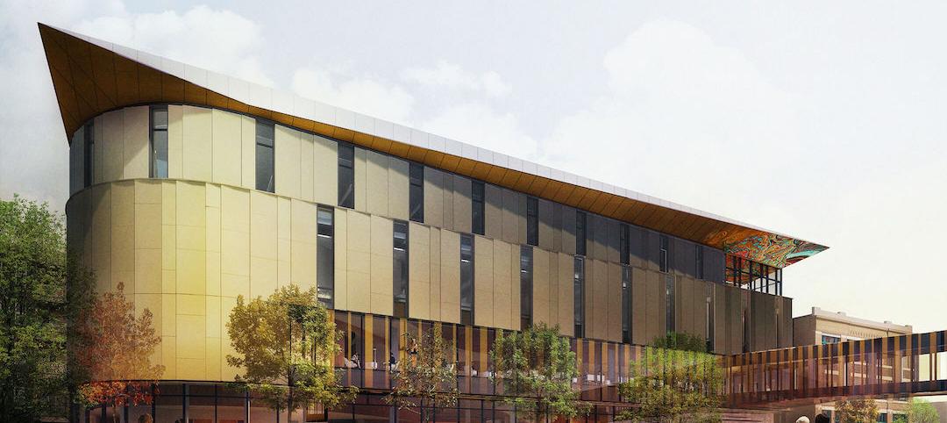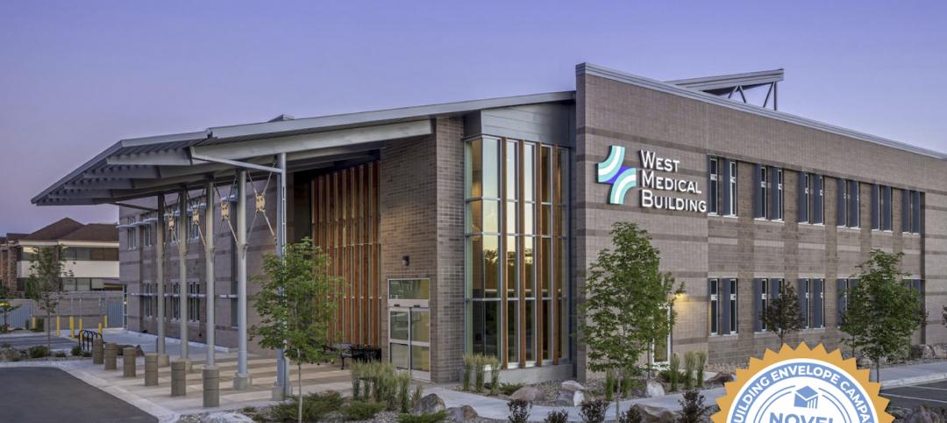In Flint, Mich., Kettering University opened its new $63 million Learning Commons, designed by Stantec. The new facility will support collaboration, ideation, and digital technology for the STEM-focused higher learning institution.
The four-story, 105,000-sf building includes an open-air atrium as well as a skylight designed to fill the entire interior with natural light. The first and second floors feature public gathering, dining, and collaborative spaces.
The third and fourth floors offer additional collaborative spaces and areas for research, student support, media resources, individual focus, and group project work. Other elements include a 200-seat multimedia auditorium and an overnight suite for guest professors and lecturers.
The facility also features more than a dozen spaces that serve as collaborative study and team rooms, with comfortable and functional seating for students, faculty, and staff, as well as digital and analog work tools. Two Knowledge Bars host a fully digital library, with more than 900,000 e-books, 100,000 e-journals, and 100-plus databases.
A 1,600-sf rooftop garden will reduce runoff and lower temperatures on its surface and the surrounding area.
Stantec’s design of the Learning Commons reflects the school’s longevity while offering durability for the years ahead.
“The Stantec team focused on giving the new facility a timeless and elegant design. The interior has been strategically designed to provide optimum flexibility, with power and technology woven throughout. The building can easily transform to meet the needs of students and faculty, while also allowing for easy adaptability to future programs or space reconfigurations,” Stantec said in a statement.
On the Building Team:
Owner: Kettering University
Design architect and architect of record: Stantec
MEP and structural engineer: Stantec
Civil/site engineer: Spalding DeDecker
Landscape architect: Michael J. Dul & Associates
Technology: NV5
General contractor/construction manager: Clark Construction Company
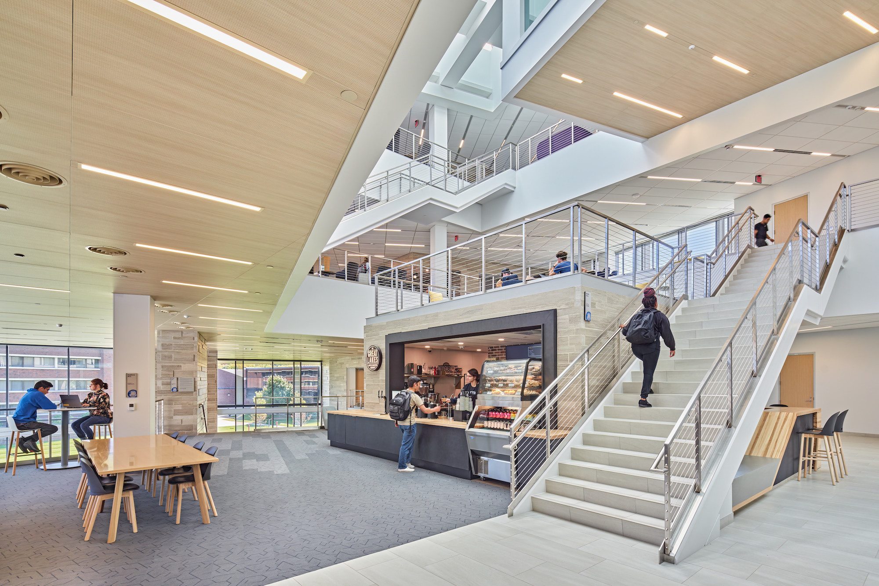
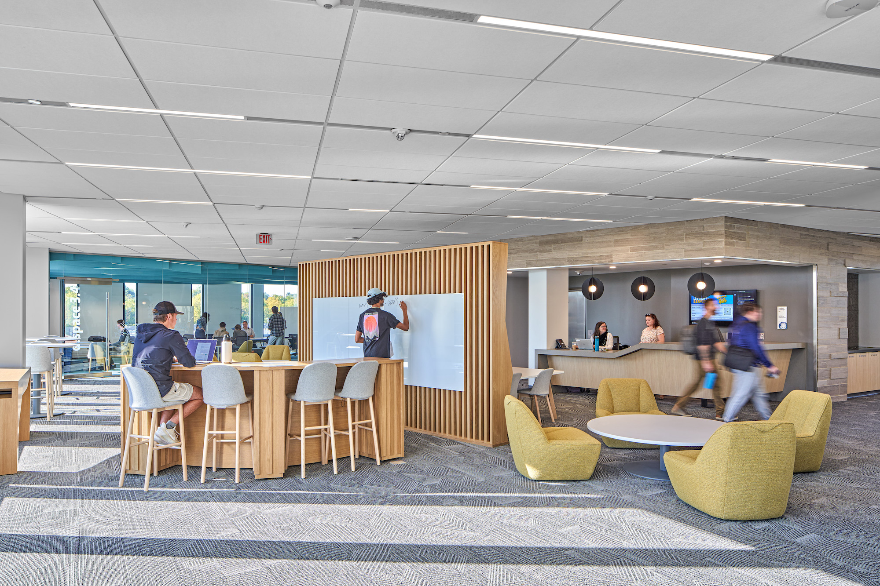
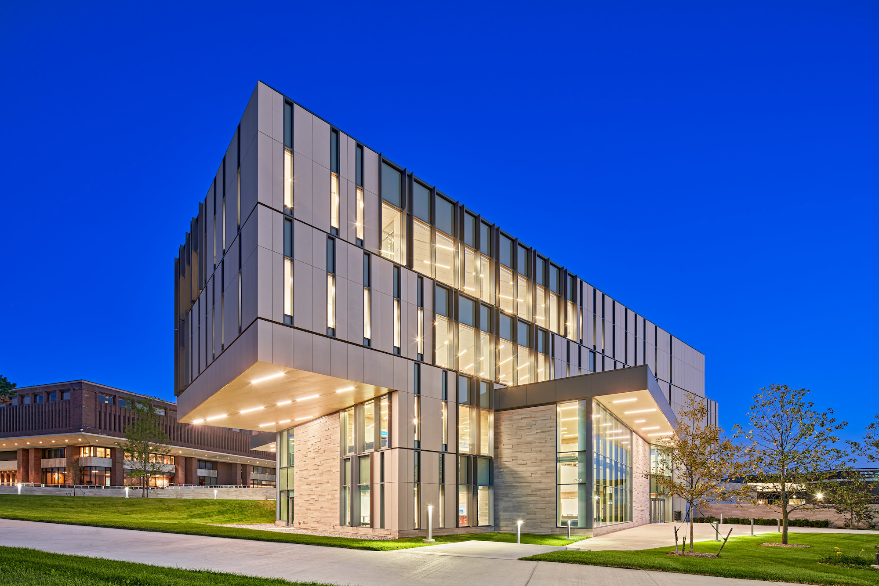
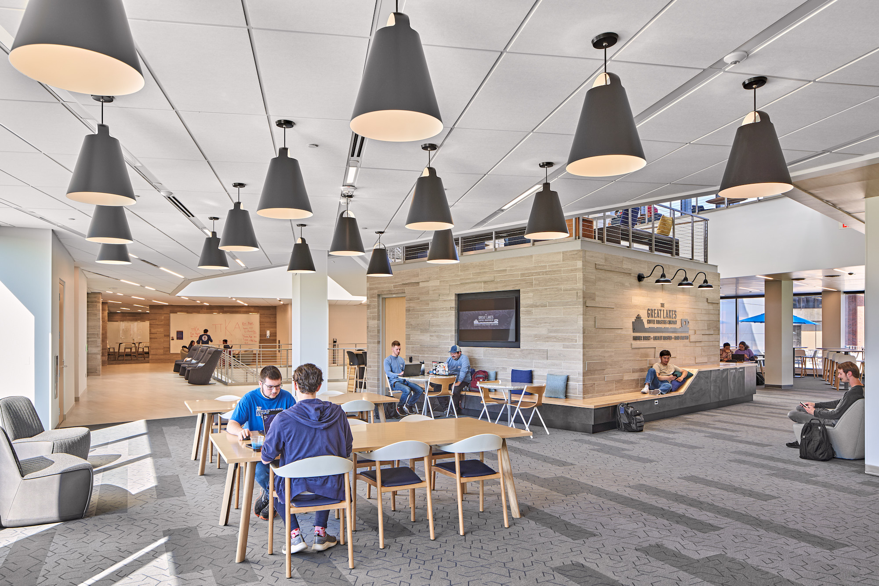
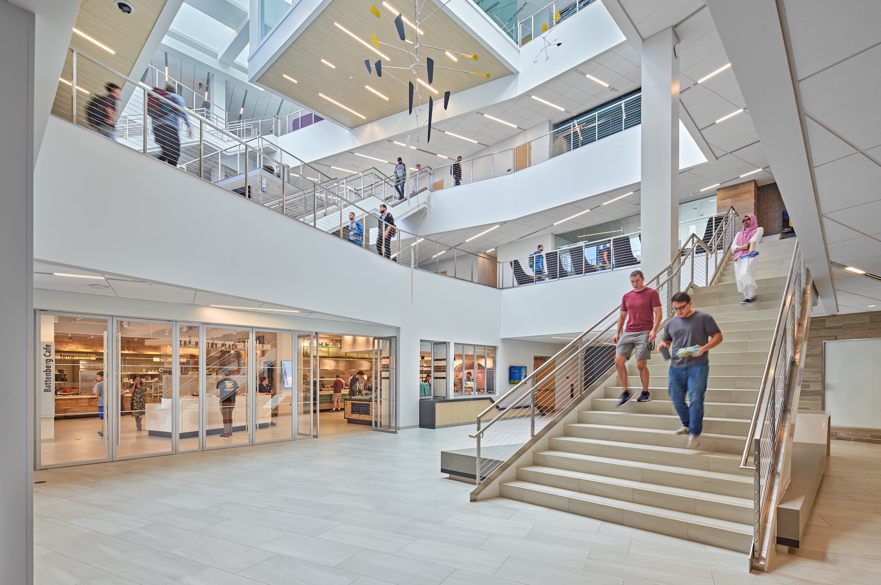
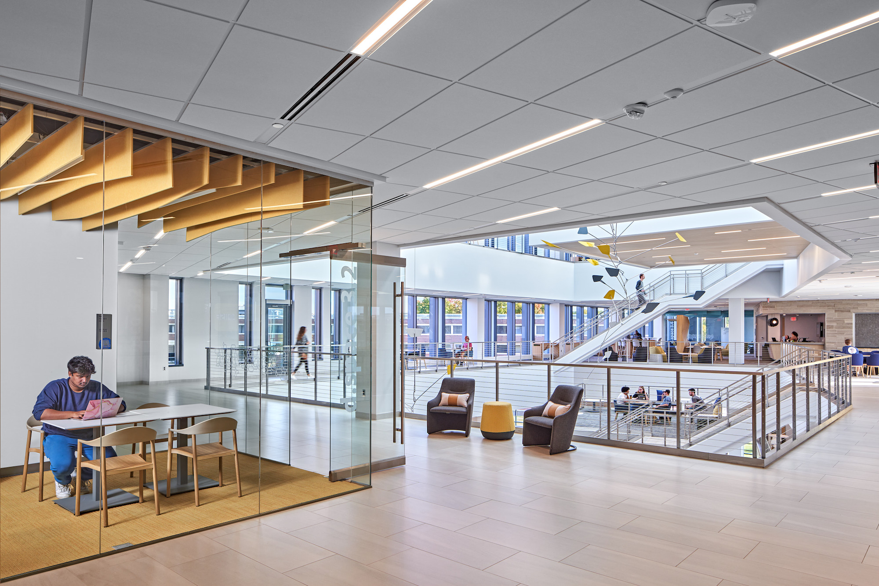
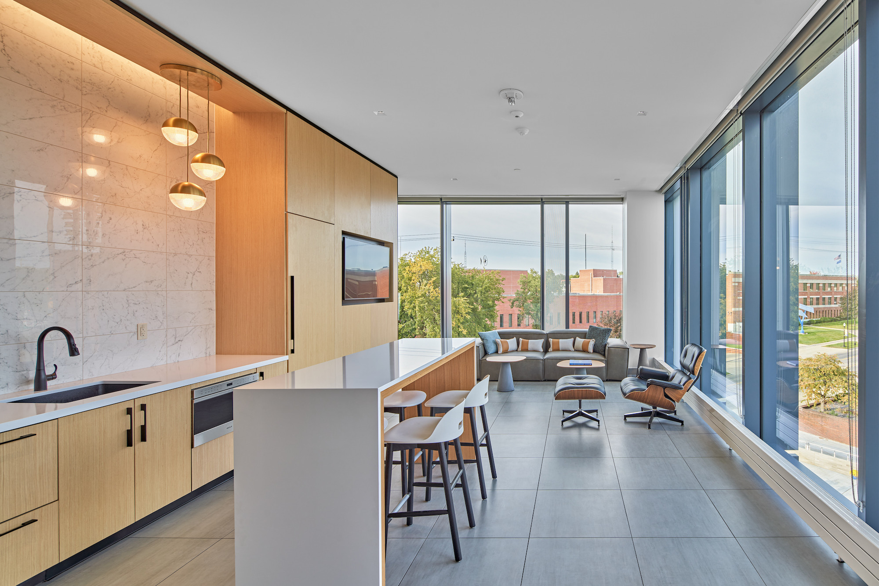
Related Stories
University Buildings | Jan 19, 2022
Eastern Michigan University launches major student housing project
The institution is working with Gilbane Development Company to build or renovate more than 2,700 on-campus beds.
University Buildings | Jan 11, 2022
Designing for health sciences education: supporting student well-being
While student and faculty health and well-being should be a top priority in all spaces within educational facilities, this article will highlight some key considerations.
University Buildings | Jan 6, 2022
New Facility completes at Drexel University College of Medicine at Tower Health
SLAM designed the project.
University Buildings | Jan 4, 2022
Henning Larsen to design new university building in the Alps
The project will be Henning Larsen’s first in Austria.
University Buildings | Dec 8, 2021
The University of Michigan’s Ford Robotics Building completes
HED designed the project.
University Buildings | Nov 23, 2021
The University of North Carolina at Charlotte’s new residence hall begins construction
KWK Architects designed the project.
University Buildings | Nov 18, 2021
Pratt Institute Residence Hall completes, opens
Hanrahan Meyers Architects, in collaboration with Cannon Design, designed the project.
Designers / Specifiers / Landscape Architects | Nov 16, 2021
‘Desire paths’ and college campus design
If a campus is not as efficient as it could be, end users will use their feet to let designers know about it.
University Buildings | Nov 15, 2021
Red River College Polytechnic’s new Manitou a bi Bit daziigae opens
Diamond Schmitt and Number TEN Architectural Group designed the project.
Cladding and Facade Systems | Oct 26, 2021
14 projects recognized by DOE for high-performance building envelope design
The inaugural class of DOE’s Better Buildings Building Envelope Campaign includes a medical office building that uses hybrid vacuum-insulated glass and a net-zero concrete-and-timber community center.


