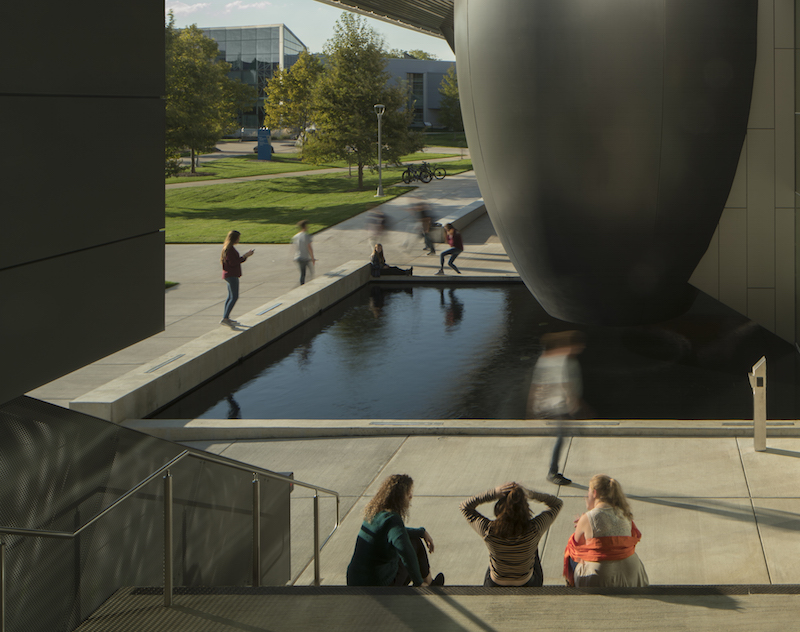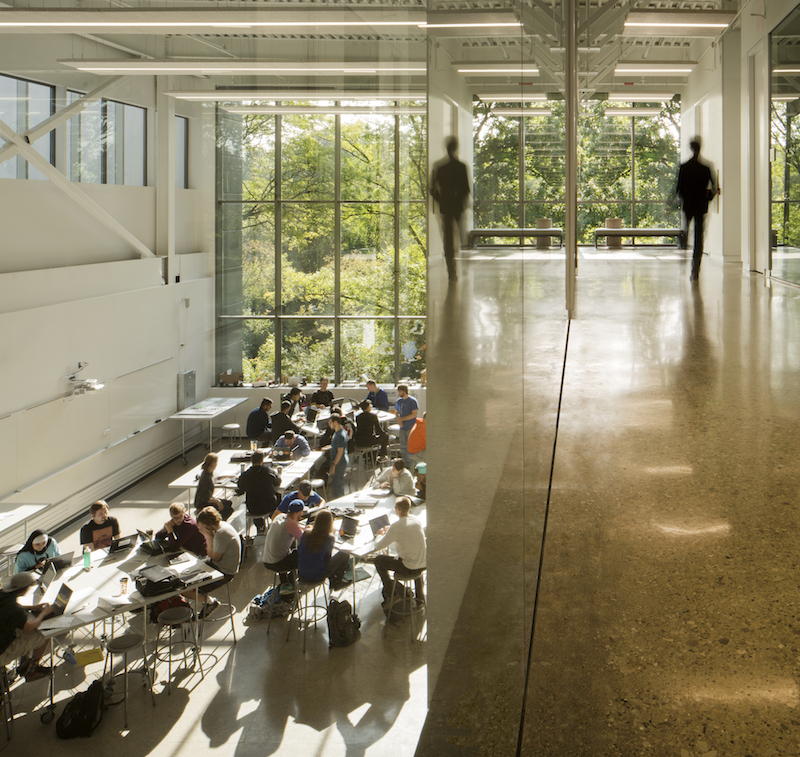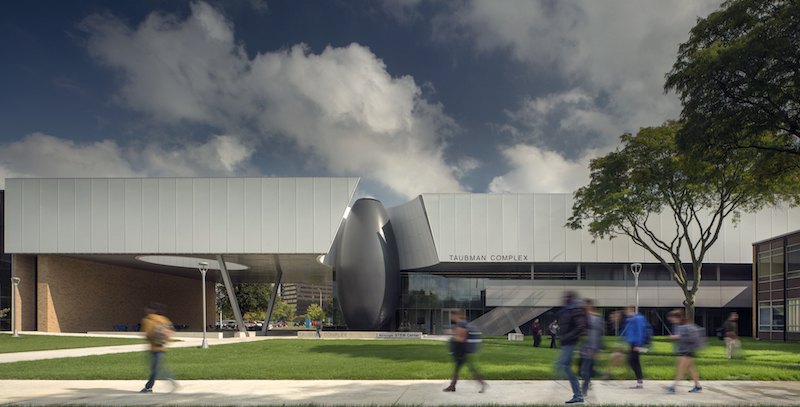As part of an ambitious expansion and renovation campaign, for which it has raised in excess of $125 million, Lawrence Technological University in Southfield, Mich., recently debuted its $16.9 million, 36,700-sf A. Alfred Taubman Engineering, Architecture, and Life Sciences Complex, which is home to the Marburger STEM Center, and provides a collaborative learning environment for emerging technologies such as robotics, biomedical engineering, and mechatronics.
The building, which opened in August, combines the Science and Engineering Buildings. Thom Mayne of Morphosis Architects, the project’s Design Director, designed the Complex as an “extruable section” of the campus, meaning that it is expandable as needed. Subsequent phases of this project could include an addition to the one-story wing of the Engineering Building, more classrooms and lab space, and expanded resources for programs such as Architectural Engineering and Industrial Design.
Two floors of labs overlook an open flex space that’s the heart of the Complex, with a reconfigurable hall for meetings and lectures. Clerestory glazing fills this space with light defused with an ethylene tetrafluoroethylene (ETFE) scrim along its east and west facades.
The building establishes a new axis for the campus, as it is linked to neighboring buildings by lifted bridges. It also creates a new focal point for the University’s quad thanks to a 44-foot-high carbon-fiber circulation “orb,” floating above a reflecting pool, which contains a main staircase and marks the entry of the building.
 A 44-foot-high orb, the entry to the Taubman Complex, includes an interior stairwell with translucent floors that let in natural light. Image: ©Nic Lehoux
A 44-foot-high orb, the entry to the Taubman Complex, includes an interior stairwell with translucent floors that let in natural light. Image: ©Nic Lehoux
The orb is capped at both ends by circular skylights that let sunlight in through translucent floors of the stairwell. To accommodate the design of the curved structure, Albert Kahn Associates, the project’s AOR and EOR, oversaw the rigorous testing and manufacturing processes to achieve a first-of-its-kind carbon fiber composite formulation and application. (Kahn includes several LTU alumni, including Alan Cobb, FAIA, the firm’s president and CEO, who was Executive Architect on this project.)
The carbon fiber is layered with wedge shapes, like a football, which allows the orb to maintain its structural integrity.
Professional Engineering Association served as the civil engineering consultant on the project. The Mannick & Smith Group provided geotechnical advice. The building is shooting for LEED Silver certification.
 The new building includes a large, flexible open space with a reconfigurable hall for meetings and conferences. Image: ©Nic Lehoux
The new building includes a large, flexible open space with a reconfigurable hall for meetings and conferences. Image: ©Nic Lehoux
Related Stories
| Aug 11, 2010
Gensler, HOK, HDR among the nation's leading reconstruction design firms, according to BD+C's Giants 300 report
A ranking of the Top 100 Reconstruction Design Firms based on Building Design+Construction's 2009 Giants 300 survey. For more Giants 300 rankings, visit http://www.BDCnetwork.com/Giants
| Aug 11, 2010
Bowdoin College Museum of Art
Brunswick, Maine
Since its founding in 1794, when what is now the state of Maine was still part of the Commonwealth of Massachusetts, Bowdoin College has played a pivotal role in the educational and cultural life of Maine. Contributing to that role for more than a century has been the Walker Art Building, an 1894 McKim, Mead & White-designed structure and home to the college’s Museum of Art.
| Aug 11, 2010
ASHRAE introduces building energy label prototype
Most of us know the fuel efficiency of our cars, but what about our buildings? ASHRAE is working to change that, moving one step closer today to introducing its building energy labeling program with release of a prototype label at its 2009 Annual Conference in Louisville, Ky.
| Aug 11, 2010
University of La Verne opens new campus center designed by Gonzalez Goodale Architects
Construction has been completed on a new campus center designed by the noted Pasadena-based institutional architecture firm Gonzalez Goodale Architects for University of La Verne that will help create a new identity for the venerable institution. The Sara & Michael Abraham Campus Center will be dedicated on September 10 at 3 p.m., in a ceremony attended by campus officials and other local dignitaries.
| Aug 11, 2010
10 tips for mitigating influenza in buildings
Adopting simple, common-sense measures and proper maintenance protocols can help mitigate the spread of influenza in buildings. In addition, there are system upgrades that can be performed to further mitigate risks. Trane Commercial Systems offers 10 tips to consider during the cold and flu season.
| Aug 11, 2010
An American perspective: skyscraper architecture goes modular in the UK
At 25 stories, Victoria Hall, a new modular high-rise in the city of Wolverhampton, England, is the world’s tallest building constructed principally off-site. The ground floor is site-built, but the other 24 stories are assembled from 383 individual modules shipped over from Cork, Ireland. The mixed-used complex, designed by O’Connell East Architects of Manchester and developed by Victoria Hall Ltd., will house students at the University of Wolverhampton.
| Aug 11, 2010
Gilbane, Whiting-Turner among nation's largest university contractors, according to BD+C's Giants 300 report
A ranking of the Top 50 University Contractors based on Building Design+Construction's 2009 Giants 300 survey. For more Giants 300 rankings, visit /giants
| Aug 11, 2010
Jacobs, Holder Construction top BD+C's ranking of the nation's 50 largest industrial building contractors
A ranking of the Top 50 Industrial Contractors based on Building Design+Construction's 2009 Giants 300 survey. For more Giants 300 rankings, visit http://www.BDCnetwork.com/Giants
| Aug 11, 2010
AASHE releases annual review of sustainability in higher education
The Association for the Advancement of Sustainability in Higher Education (AASHE) has announced the release of AASHE Digest 2008, which documents the continued rapid growth of campus sustainability in the U.S. and Canada. The 356-page report, available as a free download on the AASHE website, includes over 1,350 stories that appeared in the weekly AASHE Bulletin last year.
| Aug 11, 2010
AECOM, Arup, Gensler most active in commercial building design, according to BD+C's Giants 300 report
A ranking of the Top 100 Commercial Design Firms based on Building Design+Construction's 2009 Giants 300 survey. For more Giants 300 rankings, visit http://www.BDCnetwork.com/Giants







