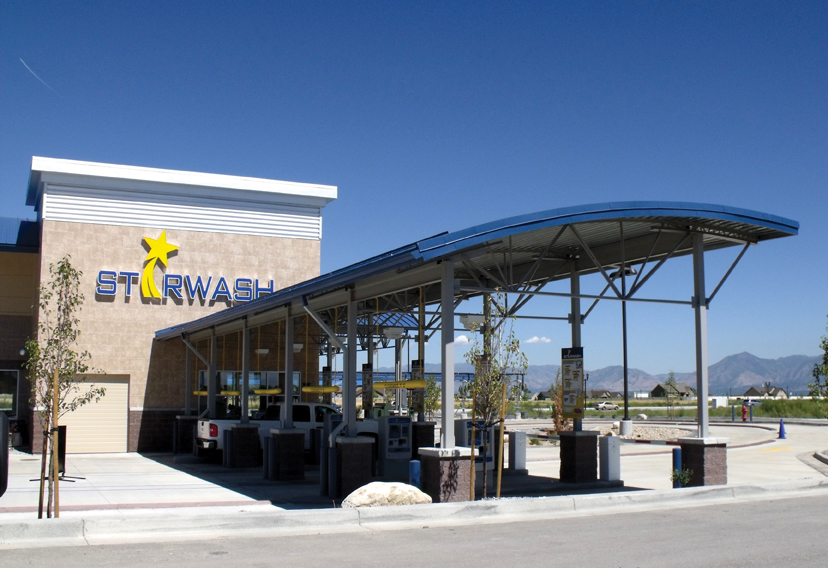The owners of the new Star Wash car wash in South Jordan, Utah, had two major requests of its Building Team:
1. Design an economical facility that fits its setting at the base of the Wasatch Range, a 160-mile-long stretch of mountains slicing through central Utah.
2. Make the car wash eco-friendly.
Nichols-Naylor Architects, Salt Lake City, gave the 11,600-sf facility (with an additional 3,400 sf of covered canopies) an organic shape with two distinctive arched roofs and open-web bowstring trusses and steel joists that mimic the mountain’s peaks and valleys—and grab the attention of passing motorists on one of the area’s busiest thoroughfares.
Open-web bowstring trusses and steel joists were also used on the interior roof to match the arched profile of the exterior canopies. “Anytime you have different arched chords or use bowstring trusses, the coordination of the job is more difficult,” says Brad Hardy, operations manager with Steel Encounters, the project’s steel detailer.
Of course, it would have been easier for Hardy’s team had the architects and BHB Consulting Engineers, South Salt Lake, designed and engineered one large arched roof spanning the entire structure, but their design instead incorporated two roof structures coming off the building at different angles and at different elevations—one roof is eight feet higher than the other. The Steel Encounters team wound up designing 9,700 sf of arched chord trusses and joists to match the exact profiles the architect wanted. “It was definitely more of a challenge doing it this way,” says Hardy. “Each joist is different, each has to be specifically designed and engineered. You can’t pull one off a shelf and put up the building.”
Fortunately, these design complications didn’t add to construction or erection costs. The open-web steel trusses, in addition to serving an aesthetic purpose, were actually an economical alternative to more costly steel tube trusses. They also helped contribute to the owner’s request for an eco-friendly facility because they incorporated more than 99% recycled material and were fabricated by Legacy Steel, Salt Lake City, and manufactured by Vulcraft, Brigham City, Utah, two firms located within 100 miles of the job site. Steel erection was performed by C&C Steel Erectors, Springville, Utah.
The recycled steel was just one of several green elements used in the $1.2 million project. Eighty-five percent of the wash water used in the two interior wash bays is recycled, 60 photovoltaic panels supply 15% of the building’s electricity, and the facility’s heating comes from burning waste oil from an oil-change facility on the property.
The Star Wash car wash was recently named a 2010 Design Award Winner by the Steel Joist Institute (http://steeljoist.org), which ranked the project tops in its “Unique Application” category.
Related Stories
Architects | Apr 2, 2024
AE Works announces strategic acquisition of WTW Architects
AE Works, an award-winning building design and consulting firm is excited to announce that WTW Architects, a national leader in higher education design, has joined the firm.
Office Buildings | Apr 2, 2024
SOM designs pleated façade for Star River Headquarters for optimal daylighting and views
In Guangzhou, China, Skidmore, Owings & Merrill (SOM) has designed the recently completed Star River Headquarters to minimize embodied carbon, reduce energy consumption, and create a healthy work environment. The 48-story tower is located in the business district on Guangzhou’s Pazhou Island.
K-12 Schools | Apr 1, 2024
High school includes YMCA to share facilities and connect with the broader community
In Omaha, Neb., a public high school and a YMCA come together in one facility, connecting the school with the broader community. The 285,000-sf Westview High School, programmed and designed by the team of Perkins&Will and architect of record BCDM Architects, has its own athletic facilities but shares a pool, weight room, and more with the 30,000-sf YMCA.
Market Data | Apr 1, 2024
Nonresidential construction spending dips 1.0% in February, reaches $1.179 trillion
National nonresidential construction spending declined 1.0% in February, according to an Associated Builders and Contractors analysis of data published today by the U.S. Census Bureau. On a seasonally adjusted annualized basis, nonresidential spending totaled $1.179 trillion.
Affordable Housing | Apr 1, 2024
Biden Administration considers ways to influence local housing regulations
The Biden Administration is considering how to spur more affordable housing construction with strategies to influence reform of local housing regulations.
Affordable Housing | Apr 1, 2024
Chicago voters nix ‘mansion tax’ to fund efforts to reduce homelessness
Chicago voters in March rejected a proposed “mansion tax” that would have funded efforts to reduce homelessness in the city.
Standards | Apr 1, 2024
New technical bulletin covers window opening control devices
A new technical bulletin clarifies the definition of a window opening control device (WOCD) to promote greater understanding of the role of WOCDs and provide an understanding of a WOCD’s function.
Adaptive Reuse | Mar 30, 2024
Hotel vs. office: Different challenges in commercial to residential conversions
In the midst of a national housing shortage, developers are examining the viability of commercial to residential conversions as a solution to both problems.
Sustainability | Mar 29, 2024
Demystifying carbon offsets vs direct reductions
Chris Forney, Principal, Brightworks Sustainability, and Rob Atkinson, Senior Project Manager, IA Interior Architects, share the misconceptions about carbon offsets and identify opportunities for realizing a carbon-neutral building portfolio.
Reconstruction & Renovation | Mar 28, 2024
Longwood Gardens reimagines its horticulture experience with 17-acre conservatory
Longwood Gardens announced this week that Longwood Reimagined: A New Garden Experience, the most ambitious revitalization in a century of America’s greatest center for horticultural display, will open to the public on November 22, 2024.

















