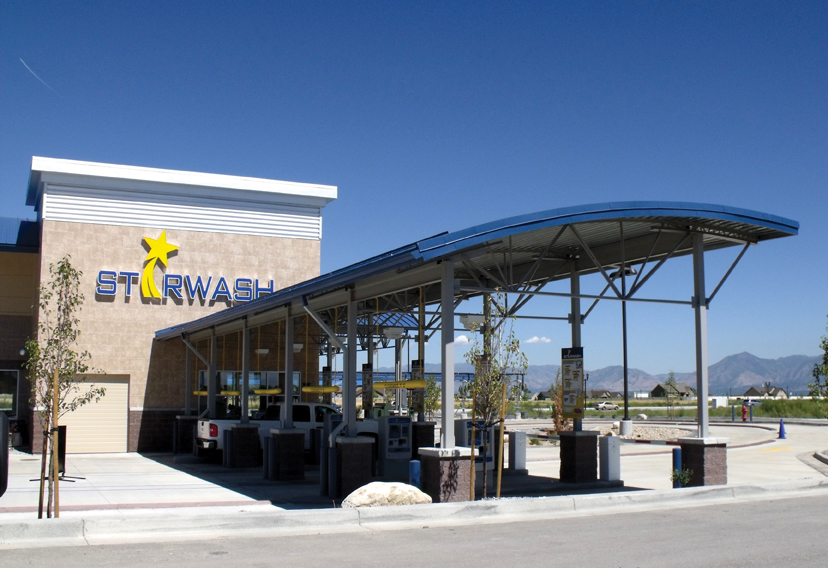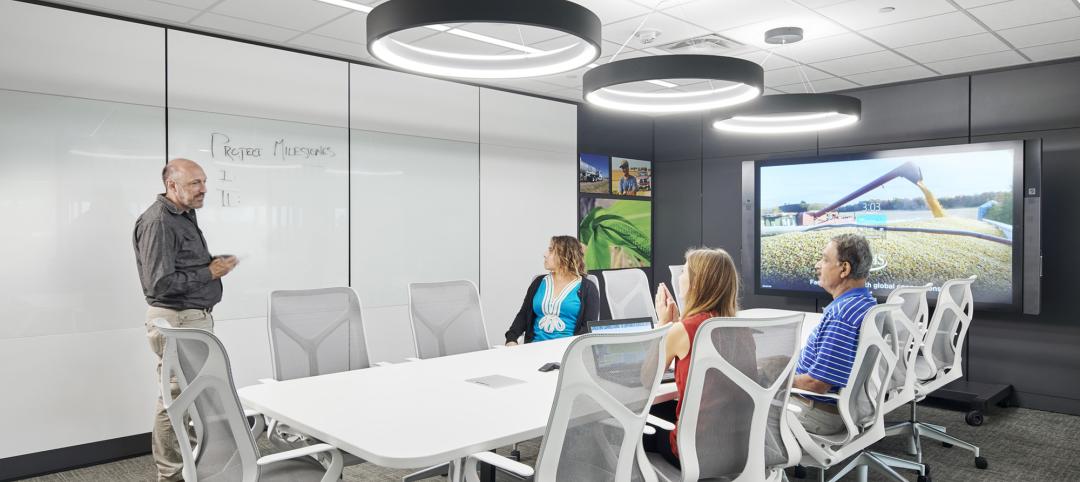The owners of the new Star Wash car wash in South Jordan, Utah, had two major requests of its Building Team:
1. Design an economical facility that fits its setting at the base of the Wasatch Range, a 160-mile-long stretch of mountains slicing through central Utah.
2. Make the car wash eco-friendly.
Nichols-Naylor Architects, Salt Lake City, gave the 11,600-sf facility (with an additional 3,400 sf of covered canopies) an organic shape with two distinctive arched roofs and open-web bowstring trusses and steel joists that mimic the mountain’s peaks and valleys—and grab the attention of passing motorists on one of the area’s busiest thoroughfares.
Open-web bowstring trusses and steel joists were also used on the interior roof to match the arched profile of the exterior canopies. “Anytime you have different arched chords or use bowstring trusses, the coordination of the job is more difficult,” says Brad Hardy, operations manager with Steel Encounters, the project’s steel detailer.
Of course, it would have been easier for Hardy’s team had the architects and BHB Consulting Engineers, South Salt Lake, designed and engineered one large arched roof spanning the entire structure, but their design instead incorporated two roof structures coming off the building at different angles and at different elevations—one roof is eight feet higher than the other. The Steel Encounters team wound up designing 9,700 sf of arched chord trusses and joists to match the exact profiles the architect wanted. “It was definitely more of a challenge doing it this way,” says Hardy. “Each joist is different, each has to be specifically designed and engineered. You can’t pull one off a shelf and put up the building.”
Fortunately, these design complications didn’t add to construction or erection costs. The open-web steel trusses, in addition to serving an aesthetic purpose, were actually an economical alternative to more costly steel tube trusses. They also helped contribute to the owner’s request for an eco-friendly facility because they incorporated more than 99% recycled material and were fabricated by Legacy Steel, Salt Lake City, and manufactured by Vulcraft, Brigham City, Utah, two firms located within 100 miles of the job site. Steel erection was performed by C&C Steel Erectors, Springville, Utah.
The recycled steel was just one of several green elements used in the $1.2 million project. Eighty-five percent of the wash water used in the two interior wash bays is recycled, 60 photovoltaic panels supply 15% of the building’s electricity, and the facility’s heating comes from burning waste oil from an oil-change facility on the property.
The Star Wash car wash was recently named a 2010 Design Award Winner by the Steel Joist Institute (http://steeljoist.org), which ranked the project tops in its “Unique Application” category.
Related Stories
Apartments | Mar 13, 2024
A landscaped canyon runs through this luxury apartment development in Denver
Set to open in April, One River North is a 16-story, 187-unit luxury apartment building with private, open-air terraces located in Denver’s RiNo arts district. Biophilic design plays a central role throughout the building, allowing residents to connect with nature and providing a distinctive living experience.
Sustainability | Mar 13, 2024
Trends to watch shaping the future of ESG
Gensler’s Climate Action & Sustainability Services Leaders Anthony Brower, Juliette Morgan, and Kirsten Ritchie discuss trends shaping the future of environmental, social, and governance (ESG).
Affordable Housing | Mar 12, 2024
An all-electric affordable housing project in Southern California offers 48 apartments plus community spaces
In Santa Monica, Calif., Brunson Terrace is an all-electric, 100% affordable housing project that’s over eight times more energy efficient than similar buildings, according to architect Brooks + Scarpa. Located across the street from Santa Monica College, the net zero building has been certified LEED Platinum.
Museums | Mar 11, 2024
Nebraska’s Joslyn Art Museum to reopen this summer with new Snøhetta-designed pavilion
In Omaha, Neb., the Joslyn Art Museum, which displays art from ancient times to the present, has announced it will reopen on September 10, following the completion of its new 42,000-sf Rhonda & Howard Hawks Pavilion. Designed in collaboration with Snøhetta and Alley Poyner Macchietto Architecture, the Hawks Pavilion is part of a museum overhaul that will expand the gallery space by more than 40%.
Affordable Housing | Mar 11, 2024
Los Angeles’s streamlined approval policies leading to boom in affordable housing plans
Since December 2022, Los Angeles’s planning department has received plans for more than 13,770 affordable units. The number of units put in the approval pipeline in roughly one year is just below the total number of affordable units approved in Los Angeles in 2020, 2021, and 2022 combined.
BIM and Information Technology | Mar 11, 2024
BIM at LOD400: Why Level of Development 400 matters for design and virtual construction
As construction projects grow more complex, producing a building information model at Level of Development 400 (LOD400) can accelerate schedules, increase savings, and reduce risk, writes Stephen E. Blumenbaum, PE, SE, Walter P Moore's Director of Construction Engineering.
AEC Tech | Mar 9, 2024
9 steps for implementing digital transformation in your AEC business
Regardless of a businesses size and type, digital solutions like workflow automation software, AI-based analytics, and integrations can significantly enhance efficiency, productivity, and competitiveness.
Office Buildings | Mar 8, 2024
Conference room design for the hybrid era
Sam Griesgraber, Senior Interior Designer, BWBR, shares considerations for conference room design in the era of hybrid work.
Architects | Mar 8, 2024
98 architects elevated to AIA's College of Fellows in 2024
The American Institute of Architects (AIA) is elevating 96 member-architects and 2 non-member-architects to its College of Fellows, an honor awarded to architects who have made significant contributions to the profession. The fellowship program was developed to elevate architects who have achieved a standard of excellence in the profession and made a significant contribution to architecture and society on a national level.
Sports and Recreational Facilities | Mar 7, 2024
Bjarke Ingels’ design for the Oakland A’s new Las Vegas ballpark resembles ‘a spherical armadillo’
Designed by Bjarke Ingels Group (BIG) in collaboration with HNTB, the new ballpark for the Oakland Athletics Major League Baseball team will be located on the Las Vegas Strip and offer panoramic views of the city skyline. The 33,000-capacity covered, climate-controlled stadium will sit on nine acres on Las Vegas Boulevard.

















