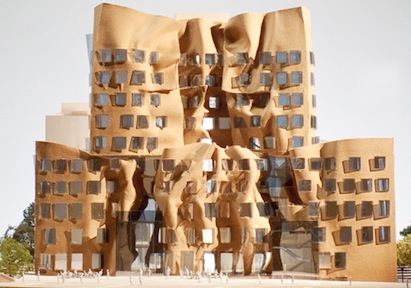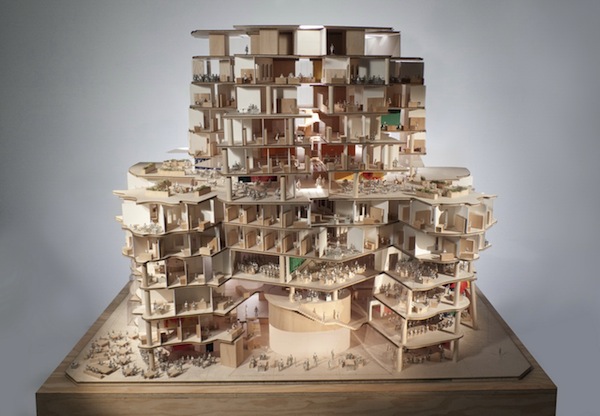The Dr Chau Chak Wing Building at the University of Technology, Sydney, will mark Frank Gehry's debut project in the Australian metro. The 12-story, $150 million project will serve the university's Business School and is being built by Lend Lease.
Gehry says the design, which is a bit reminiscent of his Stata Center at MIT, was inspired the trunk-and-branches arrangement of a tree. The main structure has been completed and work has begun on the façade--as usual with Gehry, a complex proposition. About 320,000 bricks will be hand-laid to achieve a crinkled effect, guided by extensive BIM analysis. The UTS civil engineering labs collaborated with Chinese partners to create and test prototypes for the brick work. The building's west side will feature huge panes of reflective glass.
As with many new Australian facilites, this one incorporates a green focus. High-performance glazing will combine with energy- and water-efficient engineering, including a 20,000-L rainwater tank. The building is aiming for 5 Star status in the Green Star sustainability certification program.
Part of a 10-year master plan for the campus, the Dr Chau Chak Wing Building is scheduled to be completed this year.
Related Stories
| Aug 11, 2010
New book provides energy efficiency guidance for hotels
Recommendations on achieving 30% energy savings over minimum code requirements are contained in the newly published Advanced Energy Design Guide for Highway Lodging. The energy savings guidance for design of new hotels provides a first step toward achieving a net-zero-energy building.
| Aug 11, 2010
Perkins+Will master plans Vedanta University teaching hospital in India
Working together with the Anil Agarwal Foundation, Perkins+Will developed the master plan for the Medical Precinct of a new teaching hospital in a remote section of Puri, Orissa, India. The hospital is part of an ambitious plan to develop this rural area into a global center of education and healthcare that would be on par with Harvard, Stanford, and Oxford.
| Aug 11, 2010
Burt Hill, HOK top BD+C's ranking of the nation's 100 largest university design firms
A ranking of the Top 100 University Design Firms based on Building Design+Construction's 2009 Giants 300 survey. For more Giants 300 rankings, visit http://www.BDCnetwork.com/Giants
| Aug 11, 2010
PBK, DLR Group among nation's largest K-12 school design firms, according to BD+C's Giants 300 report
A ranking of the Top 75 K-12 School Design Firms based on Building Design+Construction's 2009 Giants 300 survey. For more Giants 300 rankings, visit http://www.BDCnetwork.com/Giants
| Aug 11, 2010
Turner Building Cost Index dips nearly 4% in second quarter 2009
Turner Construction Company announced that the second quarter 2009 Turner Building Cost Index, which measures nonresidential building construction costs in the U.S., has decreased 3.35% from the first quarter 2009 and is 8.92% lower than its peak in the second quarter of 2008. The Turner Building Cost Index number for second quarter 2009 is 837.












