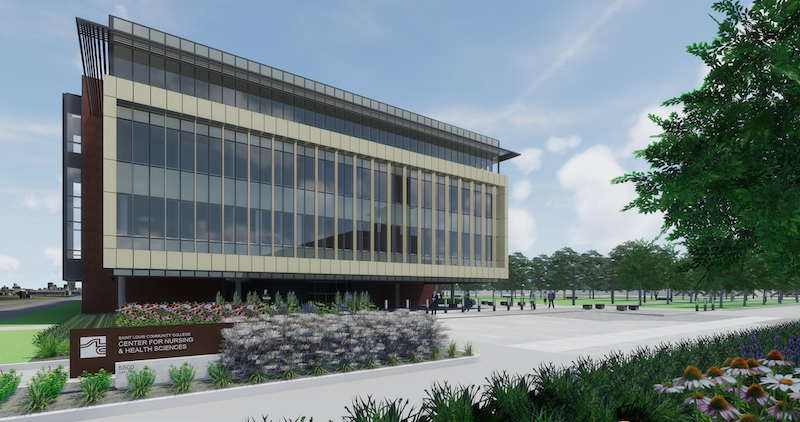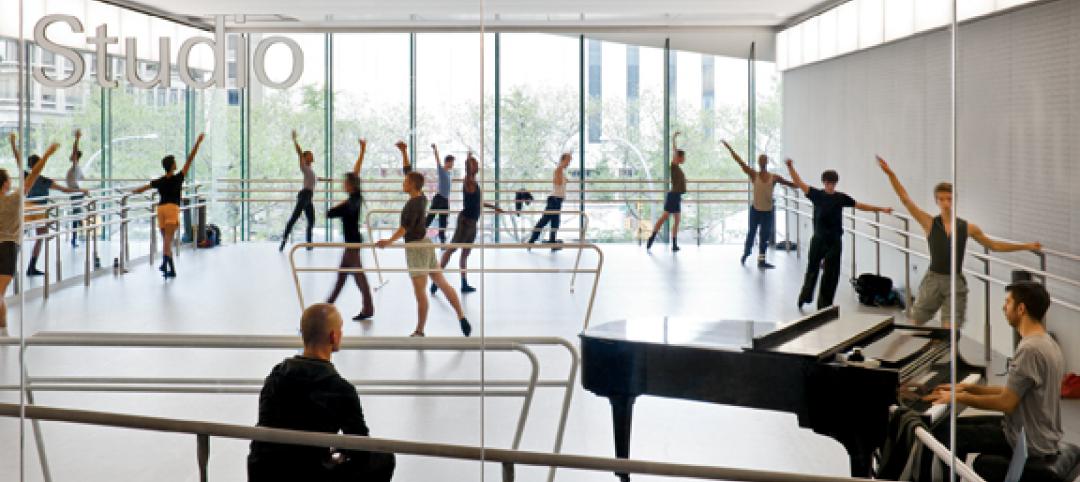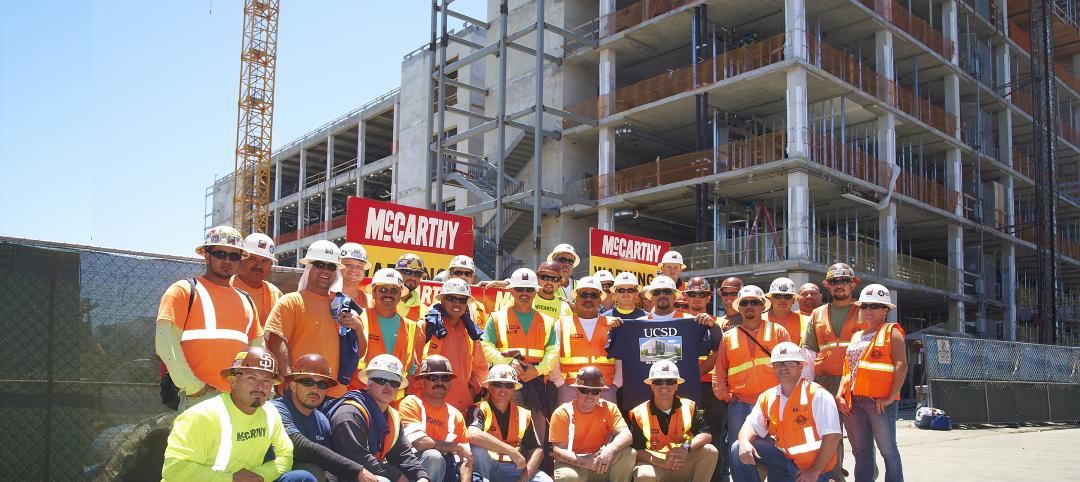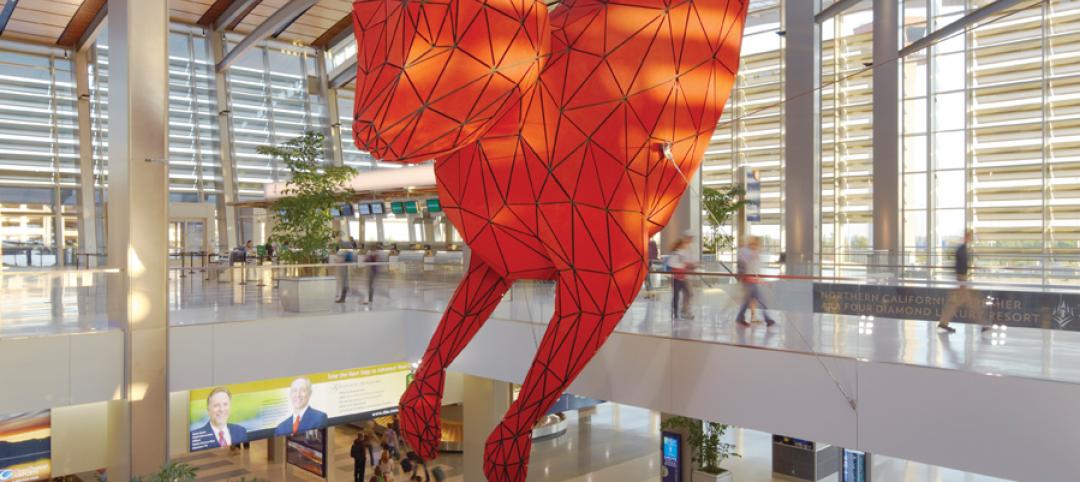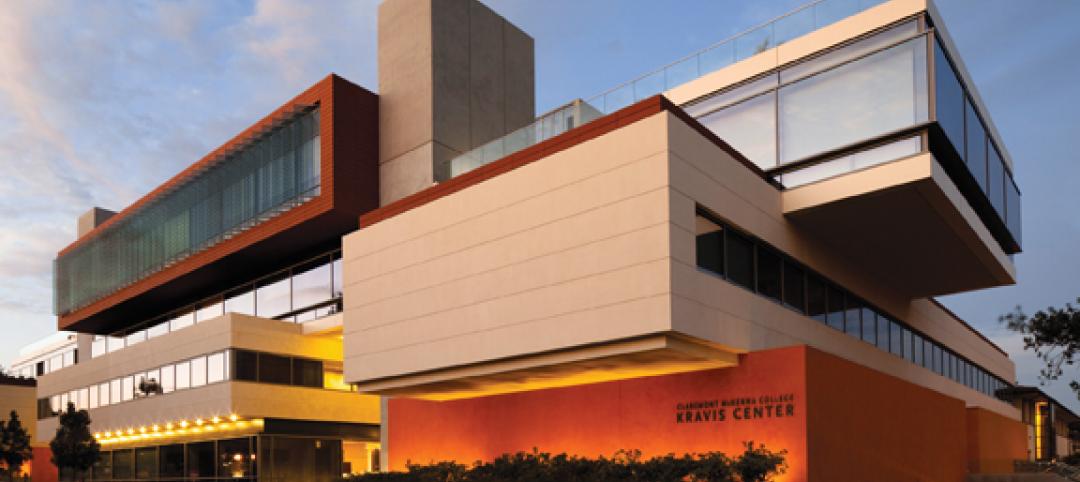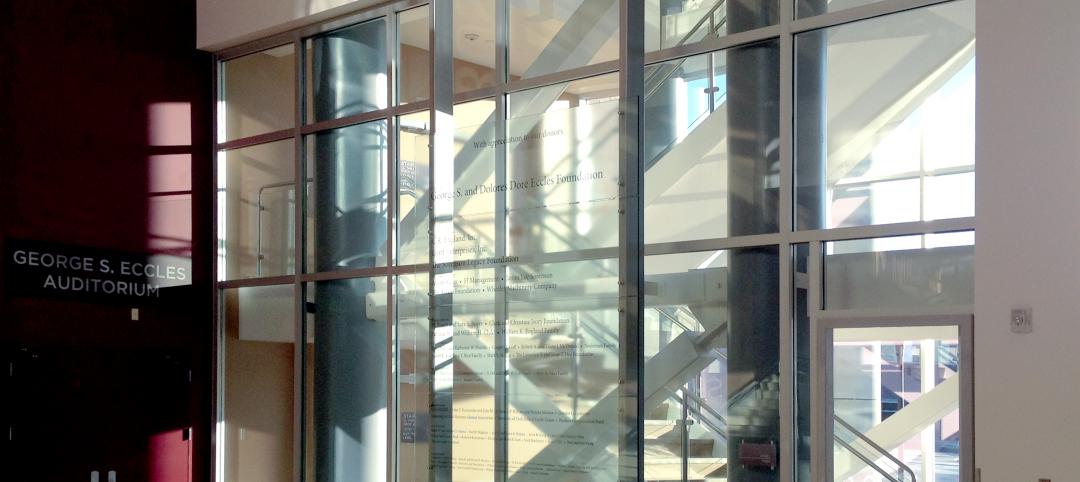The new 96,000-sf Center for Nursing and Health Sciences has recently opened and will act as the new “front door” for St. Louis Community College.
The four-story learning center is comprised of brick and metal panels and solar glass and shading and serves as a welcoming point for vehicle and pedestrian traffic from Oakland Avenue through the campus.
KAI held workshops with the college’s administration, staff, and faculty to create a design that met the needs of the end user. For example, interior spaces were designed for flexibility so they could be transformed into different functions as needed in the future.

The new building includes a dental clinic, surgical technology laboratories, teaching labs, classrooms, computer rooms, study areas, lounges, conference rooms, and office suites. Interior spaces provide opportunities for studying in groups or individually in areas such as seating niches in the corridors, bean bag chairs, and nesting tables.

The interior uses white walls with punches of accent colors on the furniture, lockers, and walls while LEED v4 requirements called for the use of lightly colored, highly reflective materials on the floors, ceilings, and work surfaces.
Approximately 900 students will be servedby the new facility, which consolidates the Forest Park campus’ existing Allied Health programs and also relocates the EMT/Paramedic technology currently offered at another campus.
See Also: The Kennedy Center expands for the first time since its 1971 debut
Tarlton Corp.was the general contractor for the project.

Related Stories
| Aug 7, 2012
Shedding light on the arts
Renovating Pietro Belluschi’s Juilliard School opens the once-cloistered institution to its Upper West Side community.
| Aug 7, 2012
McCarthy tops out LEED Platinum-designed UCSD Health Sciences Biomedical Research Facility
New laboratory will enable UCSD to recruit and accommodate preeminent faculty.
| Jul 25, 2012
KBE Building renovates UConn dining hall
Construction for McMahon Dining Hall will be completed in September 2012.
| Jul 24, 2012
Military Housing firm announces expansion into student housing
The company has partnered with the military to build, renovate and manage nearly 21,000 homes with more than 65,000 bedrooms, situated on more than 10,000 acres of land nationwide.
| Jul 20, 2012
2012 Giants 300 Special Report
Ranking the leading firms in Architecture, Engineering, and Construction.
| Jul 20, 2012
Higher education market holding steady
But Giants 300 University AEC Firms aren’t expecting a flood of new work.
| Jul 16, 2012
Business school goes for maximum vision, transparency, and safety with fire rated glass
Architects were able to create a 2-hour exit enclosure/stairwell that provided vision and maximum fire safety using fire rated glazing that seamlessly matched the look of other non-rated glazing systems.
| Jul 11, 2012
Perkins+Will designs new home for Gateway Community College
Largest one-time funded Connecticut state project and first designed to be LEED Gold.
| Jul 9, 2012
Integrated Design Group completes UCSB data center
Firm uses European standard of power at USCB North Hall Research Data Center.


