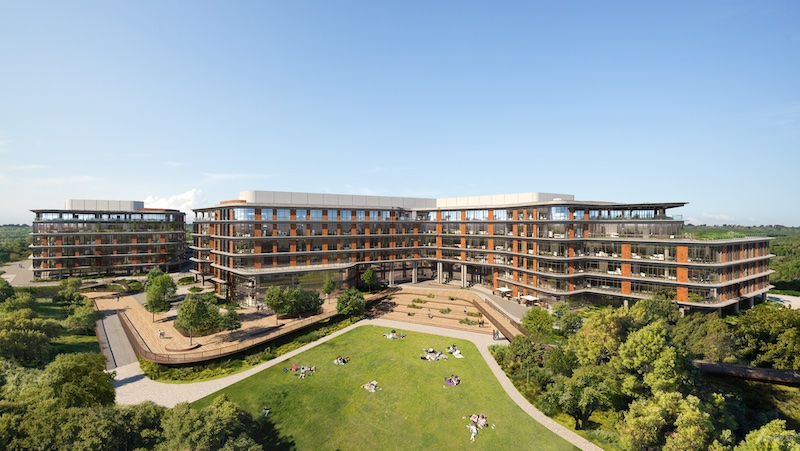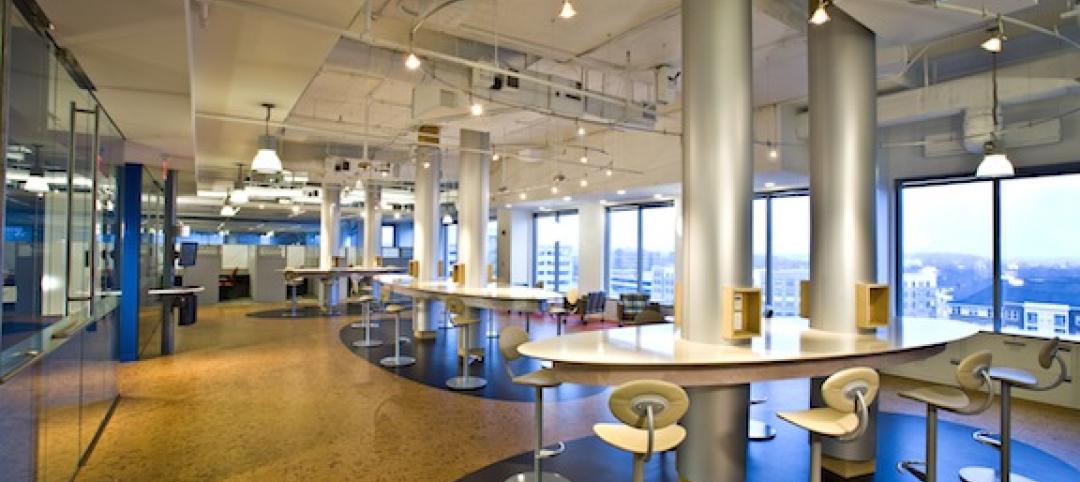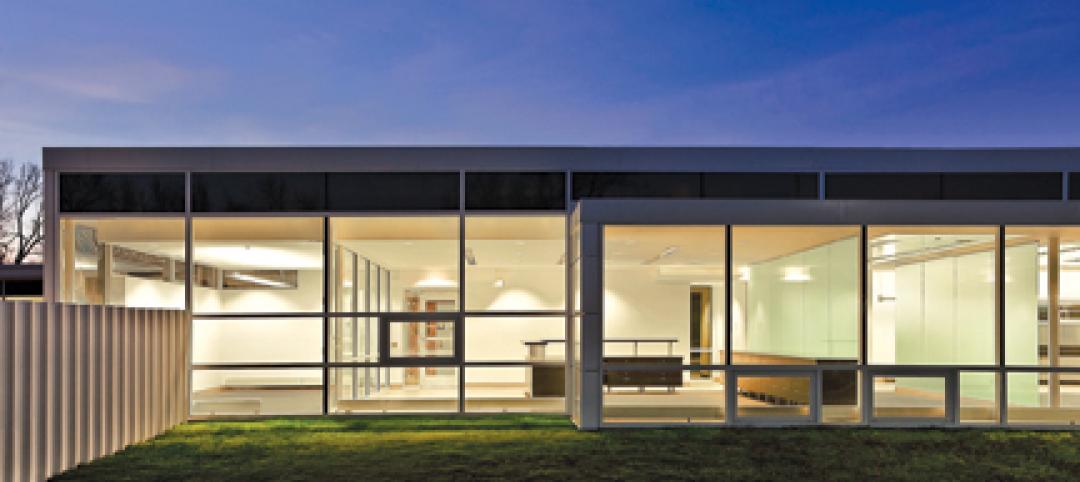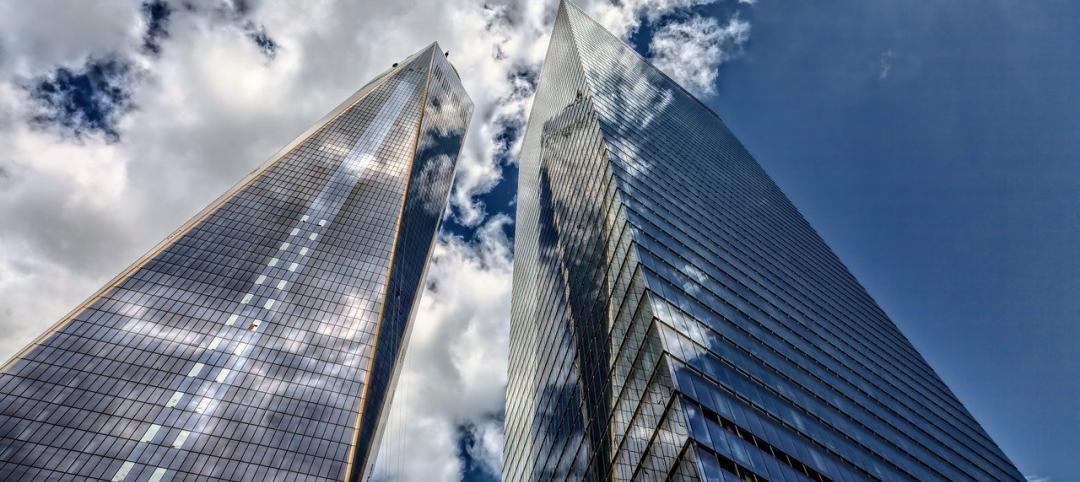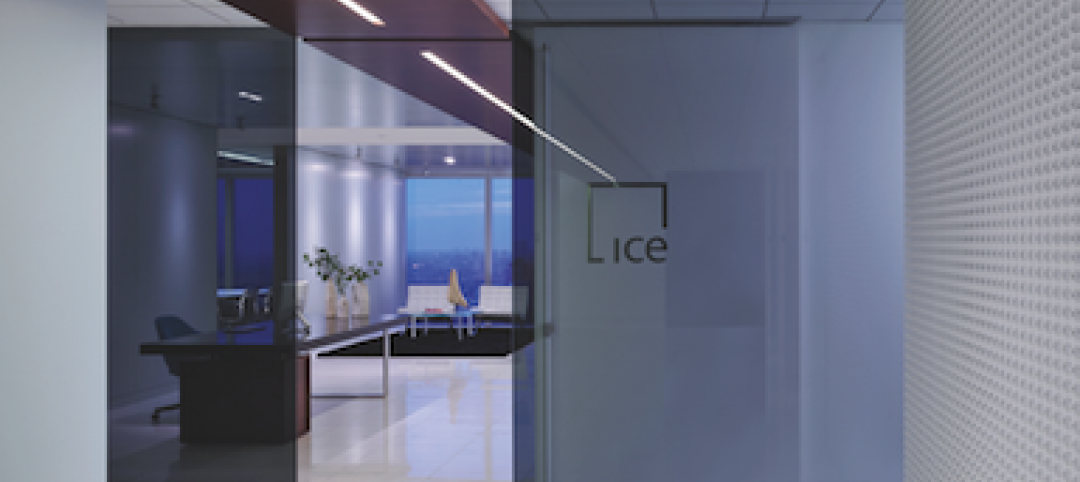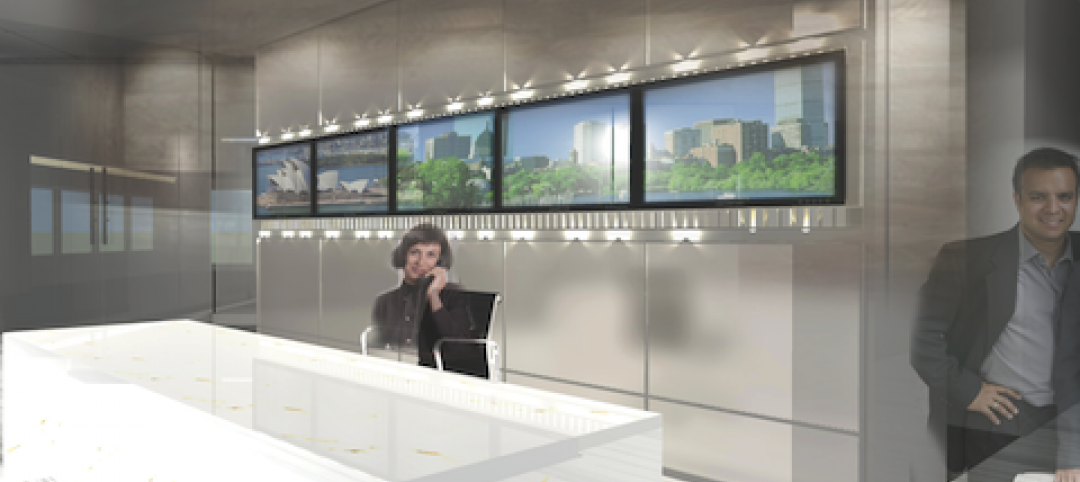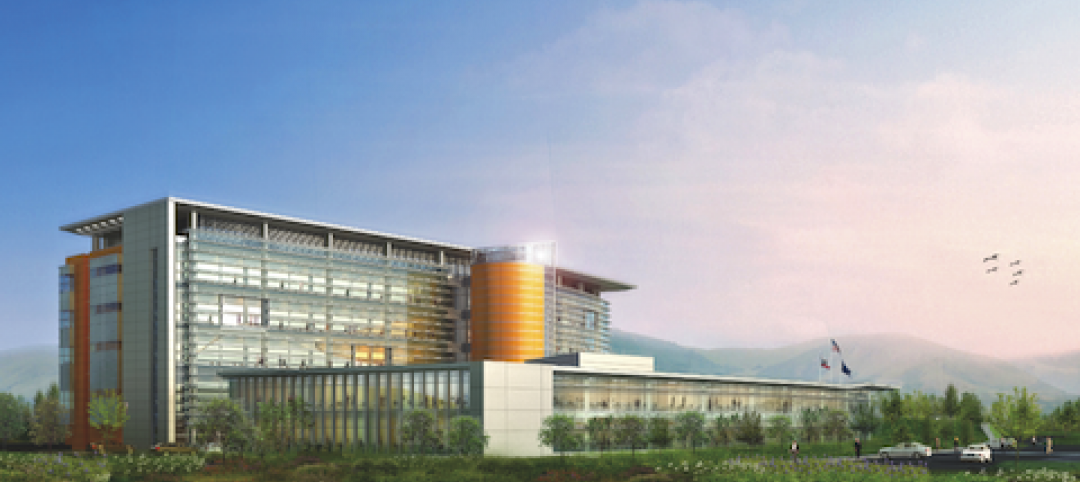Springdale Green, a new office campus comprising two six-story office buildings totaling 872,500 rentable sf, has been granted approval in East Austin.
The Gensler-designed project will include extensive outdoor amenities and state-of-the-art infrastructure to create a work setting focused on sustainability and wellness. The campus offers a new way of working with multiple outdoor areas, an 18,000-sf flex/conference space with a dedicated outdoor patio, and a 23,000-sf fitness and wellness center that is exclusive to campus employees. An onsite parking garage will support multiple modes of transportation including indoor storage for 308 bikes and 46 electric vehicle charging stations, with the ability to expand to a total of 345 charging stations.
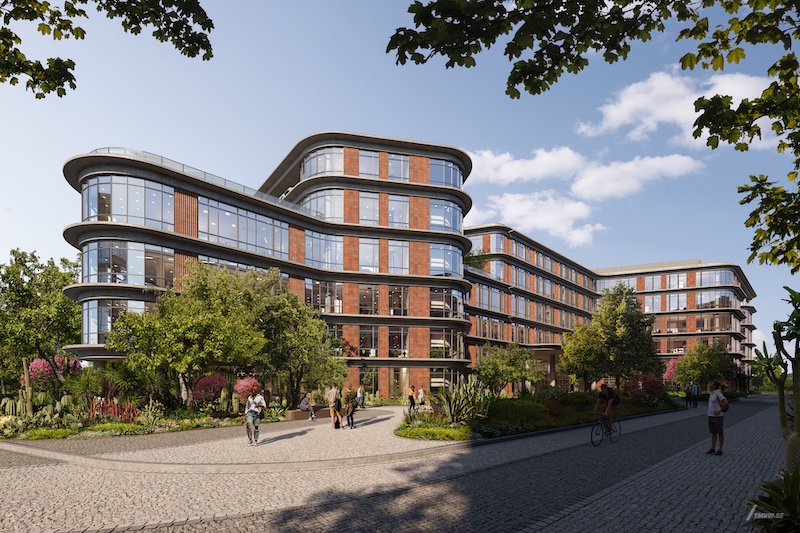
The office buildings will combine to feature 36,000 sf of signature terraces that create a garden-like extension of the interior. The fitness center will offer classes and personal training such as yoga, bootcamp, basketball, and volleyball. It will also directly connect to outdoor amenities such as nearly a mile of boardwalk, a jogging loop, and nature trails.
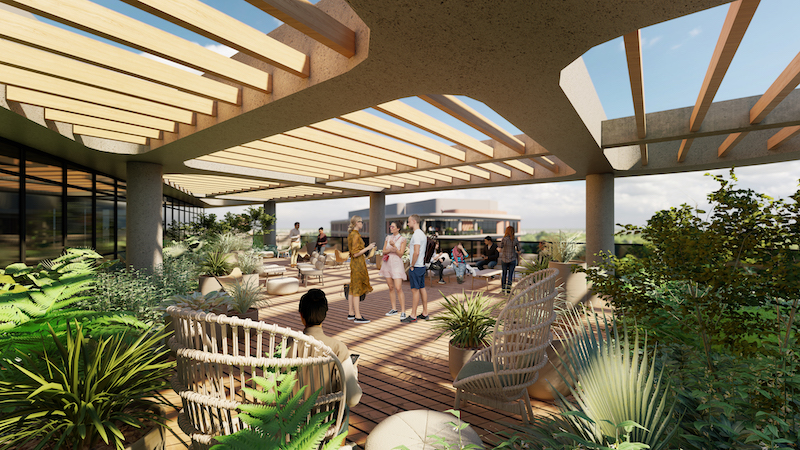
A little of two-thirds of the 30-acre campus will be preserved and restored with native meadows, woodland and plantings, and an urban creek tributary. A 600,000-gallon underground cistern will capture and store rainwater, as well as harvest air conditioning condensate that will then be used to irrigate the landscape. The site’s stormwater will be treated and cleaned using rain gardens and a bio-retention basin that will help prevent downstream flooding.
The project is targeting LEED Gold and Austin Energy Green Building 3-Star.
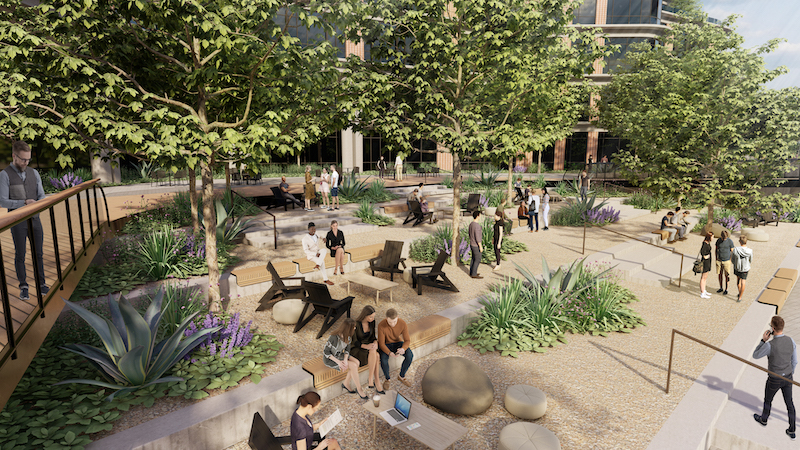
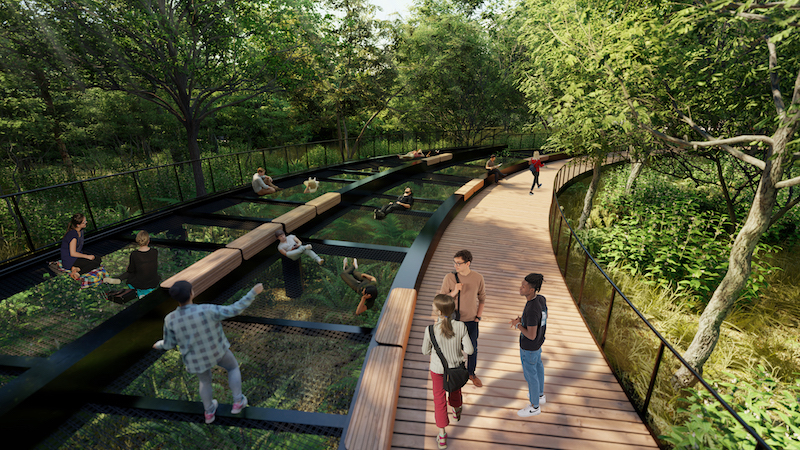
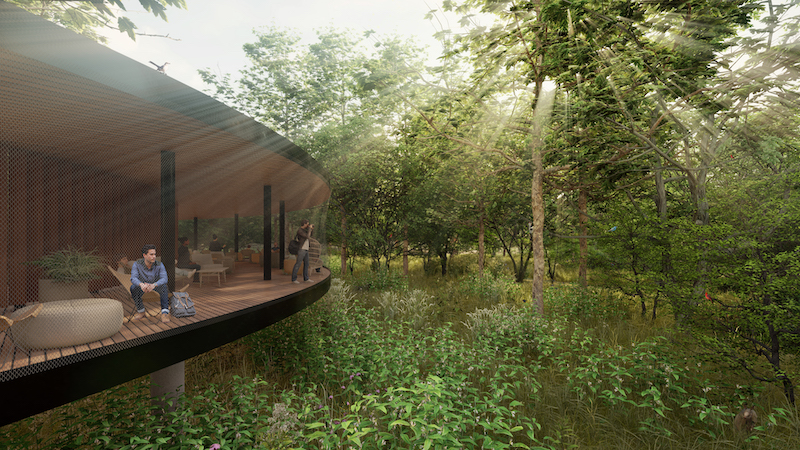
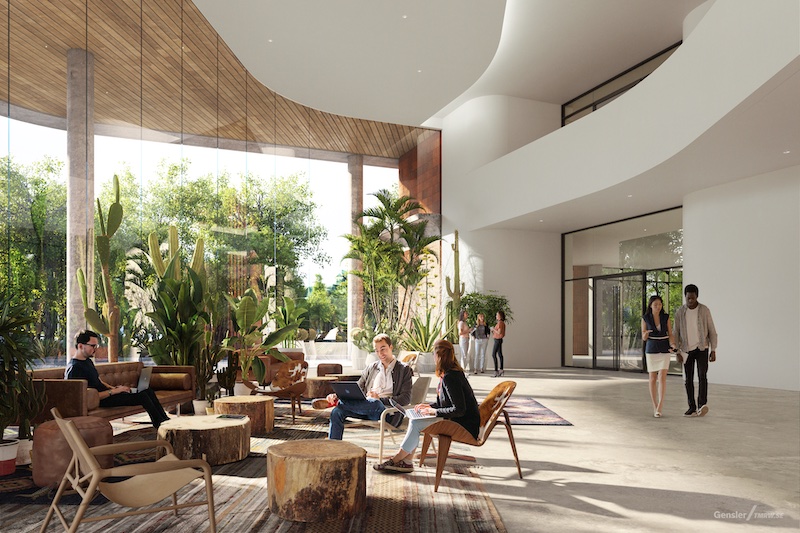
Related Stories
| Dec 7, 2010
Hot rumor: Norman Foster designing Apple’s new campus
Lord Norman Foster, reportedly has been selected to design Apple’s new campus in Cupertino, Calif. If the news is true, Foster is a good match for Apple say experts. Foster built his celebrity by marrying big gestures to technological wizardry. And, unlike some starchitects, he has glommed onto the environmental revolution—something Apple has made a point of embracing, too.
| Dec 7, 2010
Product of the Week: Petersen Aluminum’s column covers used in IBM’S new offices
IBM’s new offices at Dulles Station West in Herndon, Va., utilized Petersen’s PAC-1000 F Flush Series column covers. The columns are within the office’s Mobility Area, which is designed for a mobile workforce looking for quick in-and-out work space. The majority of workspaces in the office are unassigned and intended to be used on a temporary basis.
| Nov 16, 2010
Calculating office building performance? Yep, there’s an app for that
123 Zero build is a free tool for calculating the performance of a market-ready carbon-neutral office building design. The app estimates the discounted payback for constructing a zero emissions office building in any U.S. location, including the investment needed for photovoltaics to offset annual carbon emissions, payback calculations, estimated first costs for a highly energy efficient building, photovoltaic costs, discount rates, and user-specified fuel escalation rates.
| Nov 3, 2010
Public works complex gets eco-friendly addition
The renovation and expansion of the public works operations facility in Wilmette, Ill., including a 5,000-sf addition that houses administrative and engineering offices, locker rooms, and a lunch room/meeting room, is seeking LEED Gold certification.
Office Buildings | Nov 3, 2010
11 tips for office renovation success
Only after you’ve done your homework on these critical success factors can you determine if you can produce a successful office renovation project for your client.
| Nov 2, 2010
11 Tips for Breathing New Life into Old Office Spaces
A slowdown in new construction has firms focusing on office reconstruction and interior renovations. Three experts from Hixson Architecture Engineering Interiors offer 11 tips for office renovation success. Tip #1: Check the landscaping.
| Oct 13, 2010
Editorial
The AEC industry shares a widespread obsession with the new. New is fresh. New is youthful. New is cool. But “old” or “slightly used” can be financially profitable and professionally rewarding, too.
| Oct 13, 2010
Modern office design accentuates skyline views
Intercontinental|Exchange, a Chicago-based financial firm, hired design/engineering firm Epstein to create a modern, new 31st-floor headquarters.
| Oct 13, 2010
HQ renovations aim for modern look
Gerner Kronick + Valcarcel Architects’ renovations to the Commonwealth Bank of Australia’s New York City headquarters will feature a reworked reception lobby with back-painted glass, silk-screened logos, and a video wall.
| Oct 13, 2010
County building aims for the sun, shade
The 187,032-sf East County Hall of Justice in Dublin, Calif., will be oriented to take advantage of daylighting, with exterior sunshades preventing unwanted heat gain and glare. The building is targeting LEED Silver. Strong horizontal massing helps both buildings better match their low-rise and residential neighbors.


