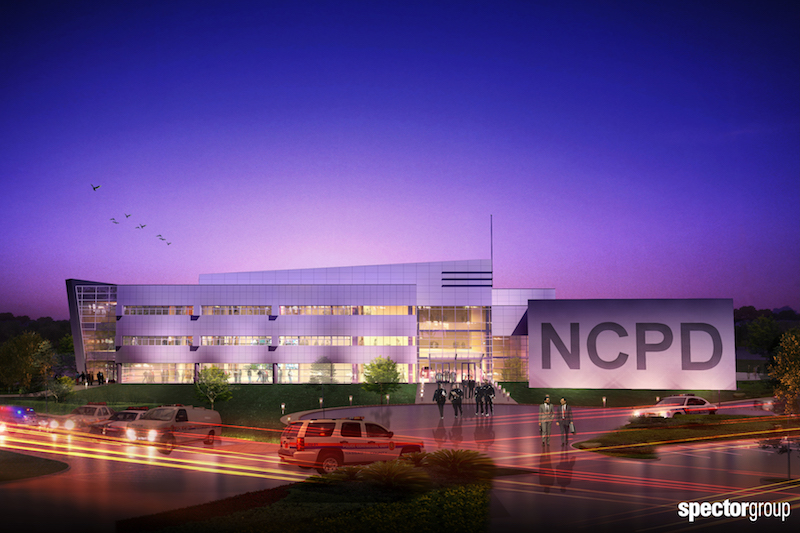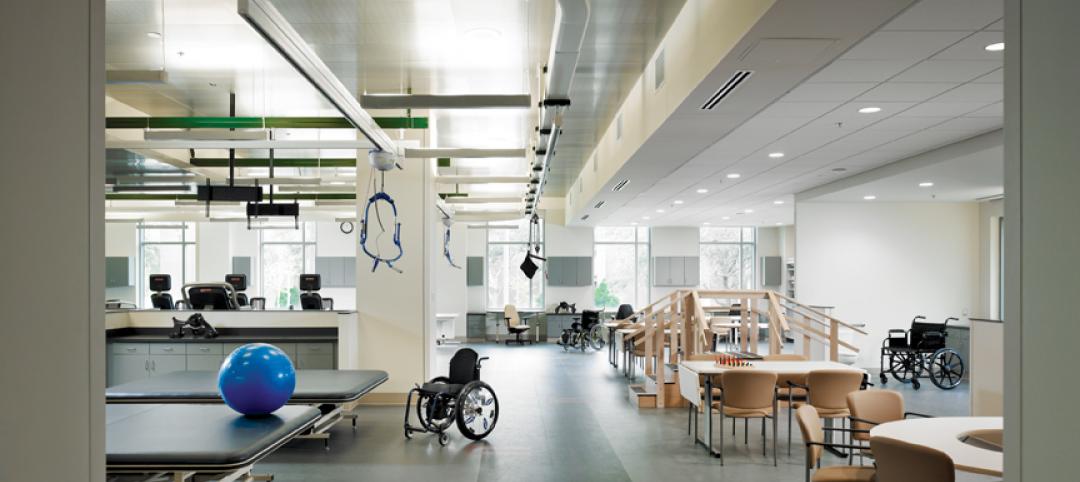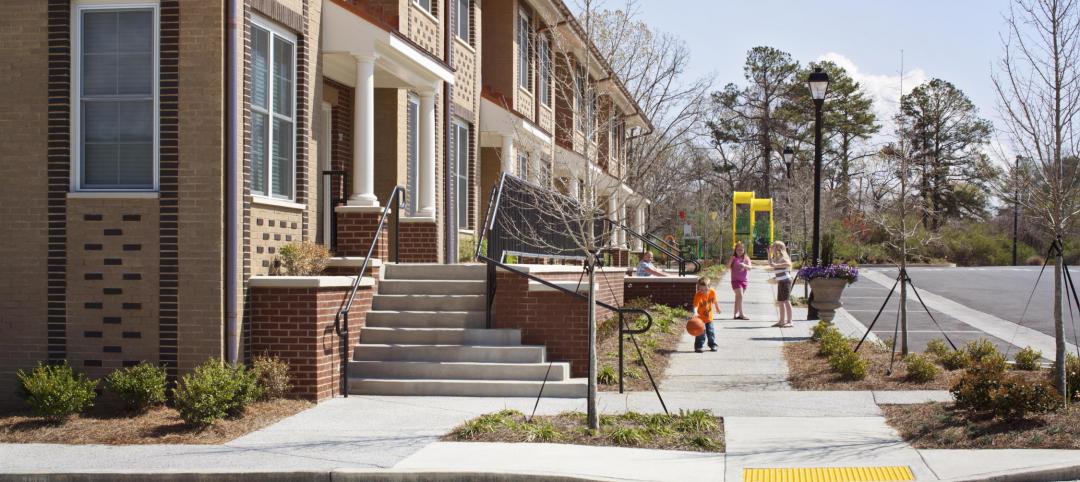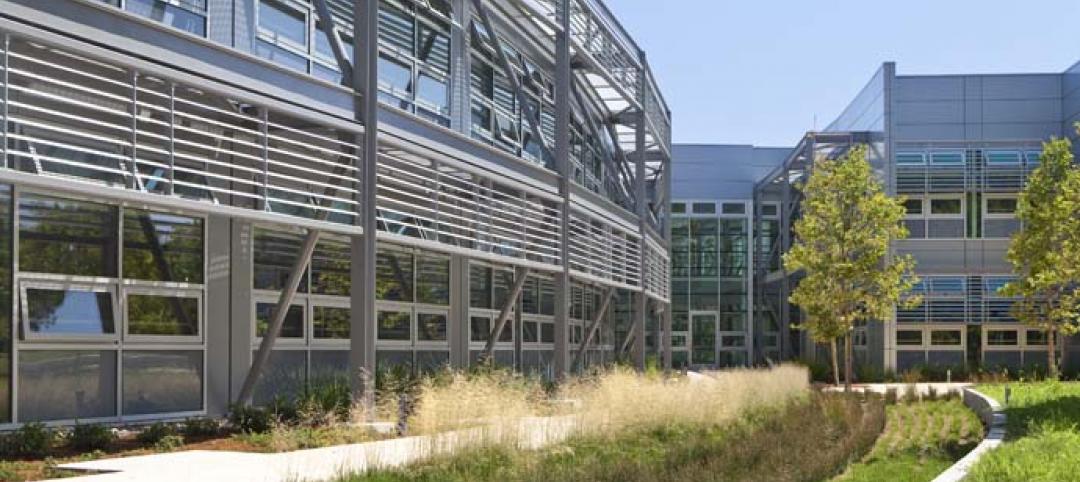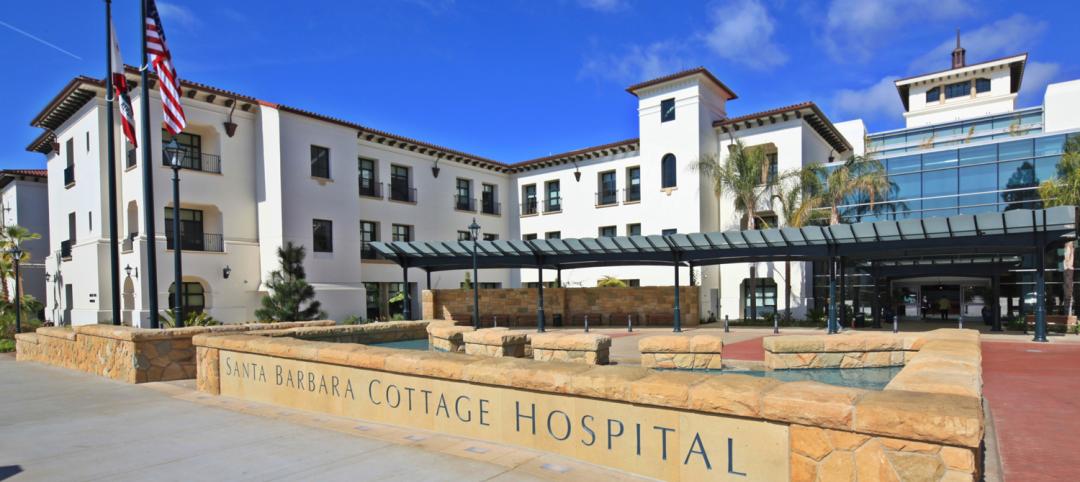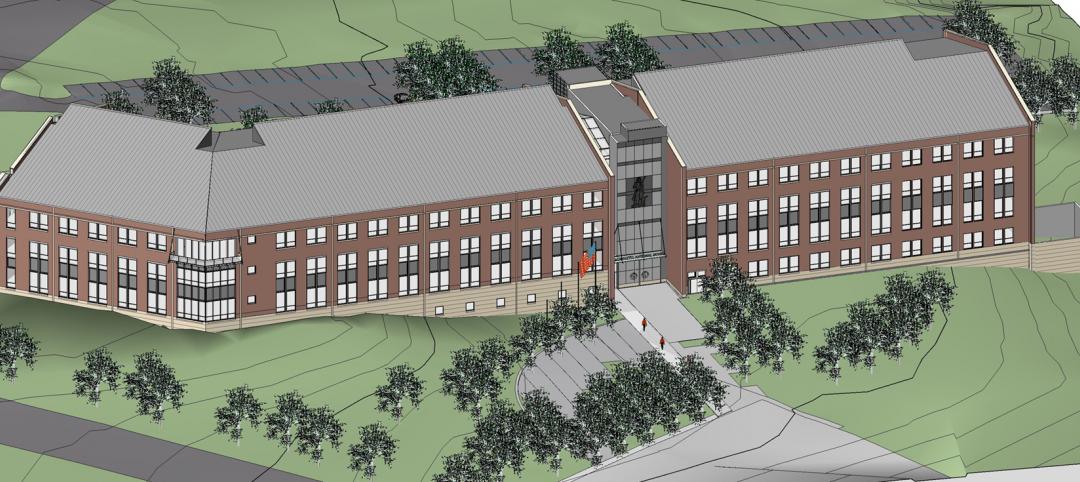Spector Group recently unveiled the design for the new Nassau County Center for Training and Intelligence for the Nassau County Police Department, which will sit on the grounds of Nassau Community College and overlook the Meadowbrook Parkway.
The overall design of the new facility is meant to create a modern and high-tech environment for training that will remain flexible to cater to the needs of the police force. The facility will have a balance of hands-on-training structures and academic classrooms. Each classroom will have the ability to be sectioned and split into smaller classrooms. Oversized doors are incorporated throughout the building to allow for vehicular access and stage setting in the tactical zones.
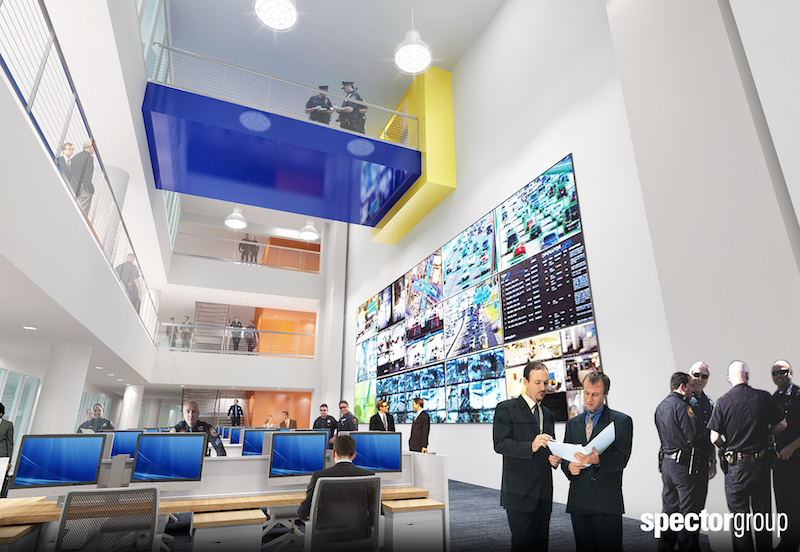 Rendering courtesy of Spector Group.
Rendering courtesy of Spector Group.
The exterior of the building incorporates a façade that features a combination of white panels and windows. Large slabs of pre-cast concrete form the Nassau County Police Department shield and the letters “NCPD.” The shield and letters are highly visible and will be lit up at night.
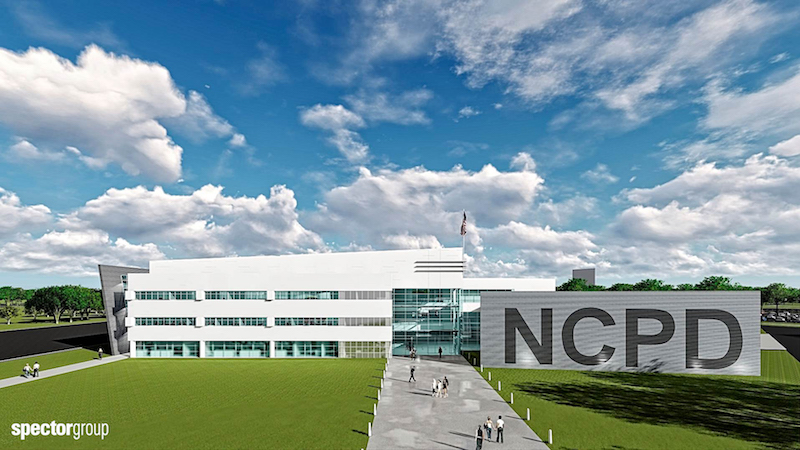 Rendering courtesy of Spector Group.
Rendering courtesy of Spector Group.
Among the center’s many training facilities are:
- A new police training academy for cadets and in-service officers
- Academic fitness areas
- An auditorium and lecture hall facilities
- An intelligence bureau
- Emergency vehicle operations course (EVOC)
- An indoor/outdoor tactical training “village” that allows for simulation and scenario-based training
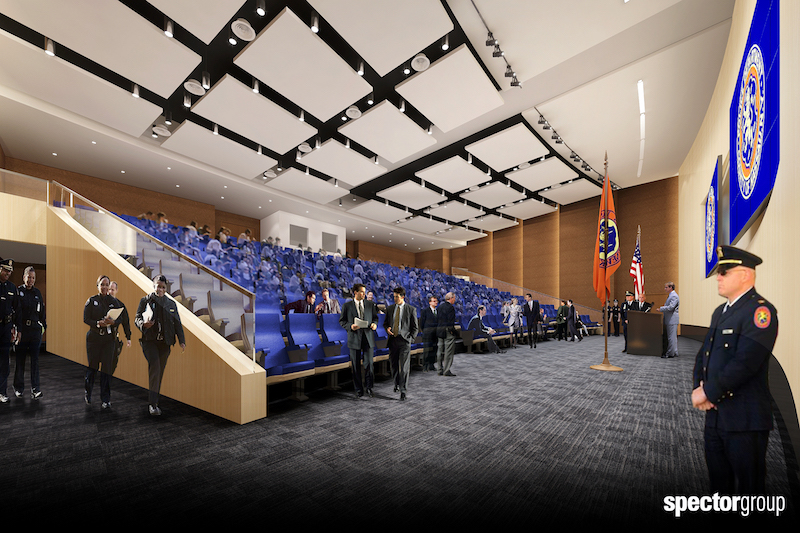 Rendering courtesy of Spector Group.
Rendering courtesy of Spector Group.
“This design is versatile and all elements can be utilized for training, as well as for other purposes,” says Marc B. Spector AIA, Principal, Spector Group.
The Nassau County Center for Training and Intelligence will serve police personnel from all 19 village and city departments located throughout Nassau Country, as well as a wide array of state and federal law enforcement agencies.
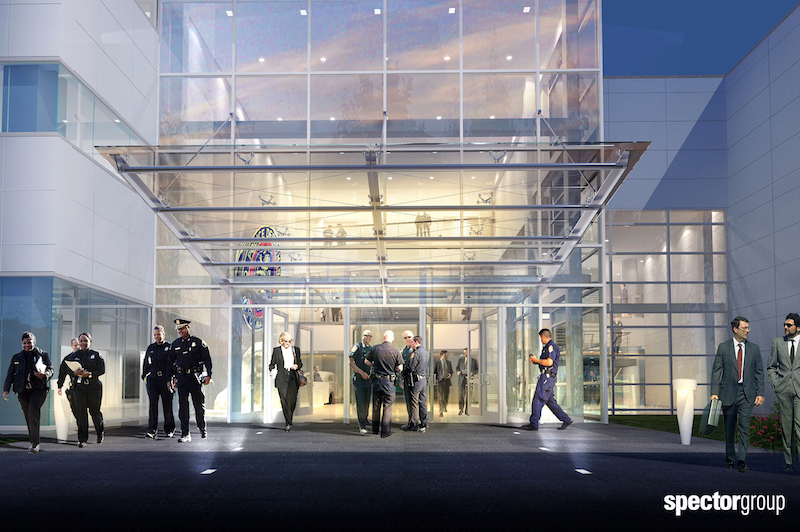 Rendering courtesy of Spector Group.
Rendering courtesy of Spector Group.
Related Stories
| May 9, 2012
Shepley Bulfinch given IIDA Design award for Woodruff Library?
The design challenges included creating an entry sequence to orient patrons and highlight services; establishing a sense of identity visible from the exterior; and providing a flexible extended-hours access for part of the learning commons.
| May 7, 2012
2012 BUILDING TEAM AWARDS: Audie L. Murphy VA Hospital
How a Building Team created a high-tech rehabilitation center for wounded veterans of the conflicts in Iraq and Afghanistan.
| May 2, 2012
Public housing can incorporate sustainable design
Sustainable design achievable without having to add significant cost; owner and residents reap benefits
| Apr 25, 2012
McCarthy introduces high school students to a career in construction
High school students from the ACE Mentoring Program tour the new CHOC Children’s Patient Tower in Orange, Calif.
| Apr 24, 2012
AECOM design and engineering team realizes NASA vision for Sustainability Base
LEED Platinum facility opens at NASA Ames Research Center at California’s Moffett Field.
| Apr 20, 2012
McCarthy completes Santa Barbara Cottage Hospital Replacement Facility
The new hospital’s architectural design combines traditional Santa Barbara Spanish colonial architecture with 21st century medical conveniences highlighted by a therapeutic and sustainable atmosphere.
| Apr 20, 2012
Century-old courthouse renovated for Delaware law firm offices
To account for future expansion, Francis Cauffman developed a plan to accommodate the addition of an 8-story tower to the building.
| Apr 20, 2012
Registration open for Solar Power International 2012 in Orlando
President Bill Clinton to deliver keynote address at ?largest solar energy event in the Americas.
| Apr 19, 2012
Nauset begins work on $20M Joint Forces HQ at Hanscom AFB
3D imaging key to project timetable and cost containment.


