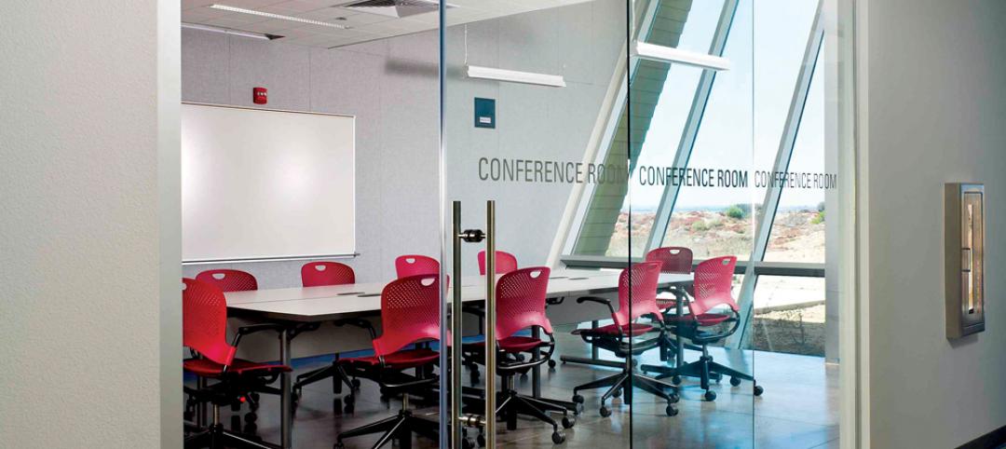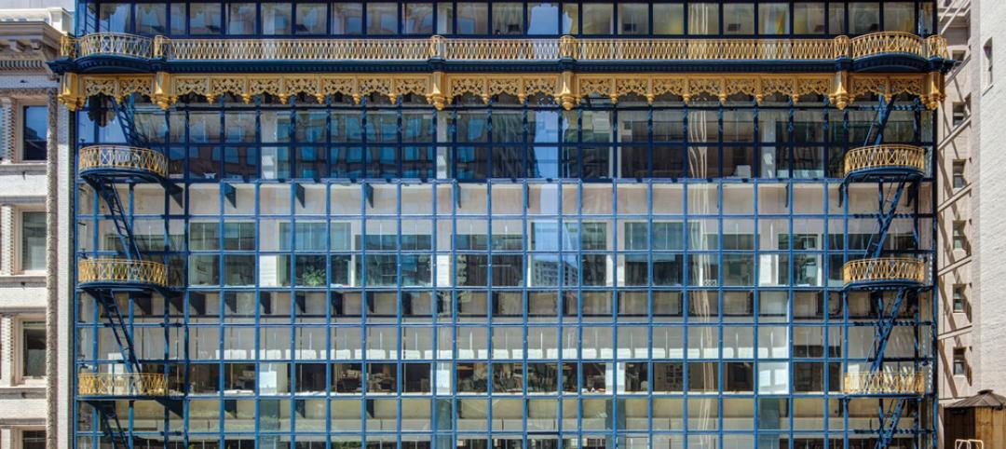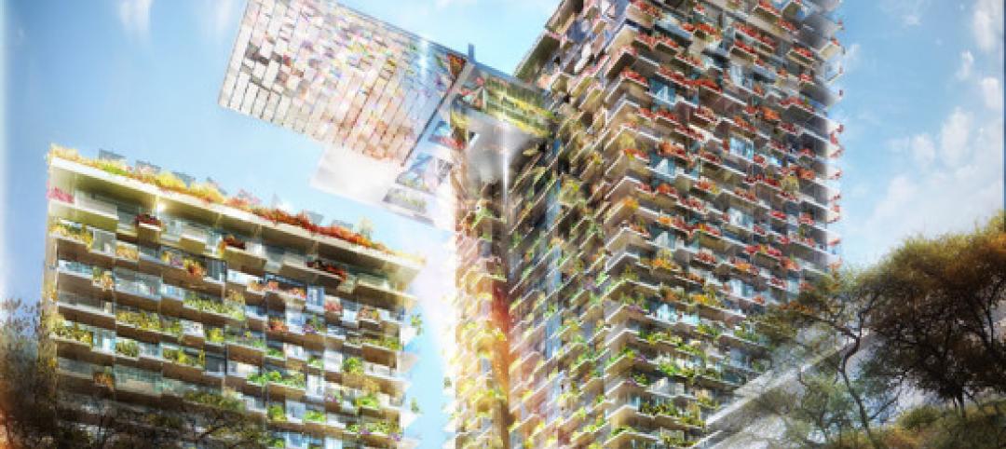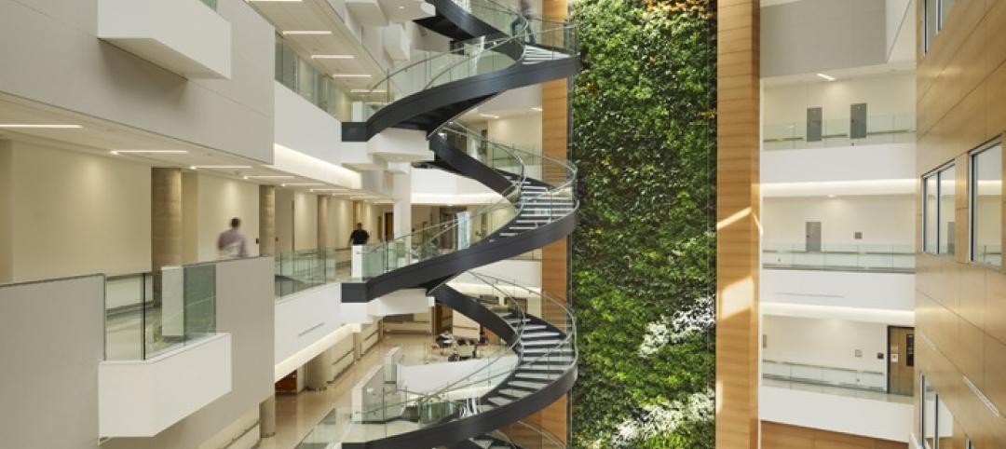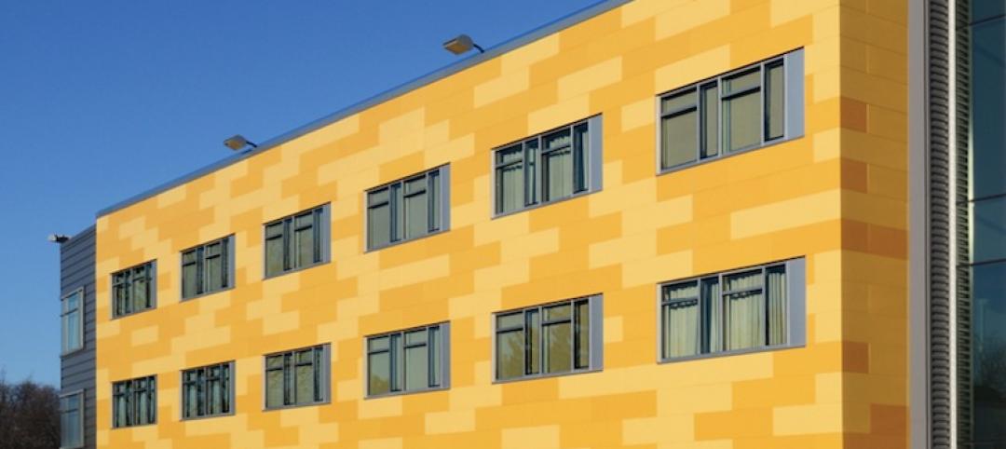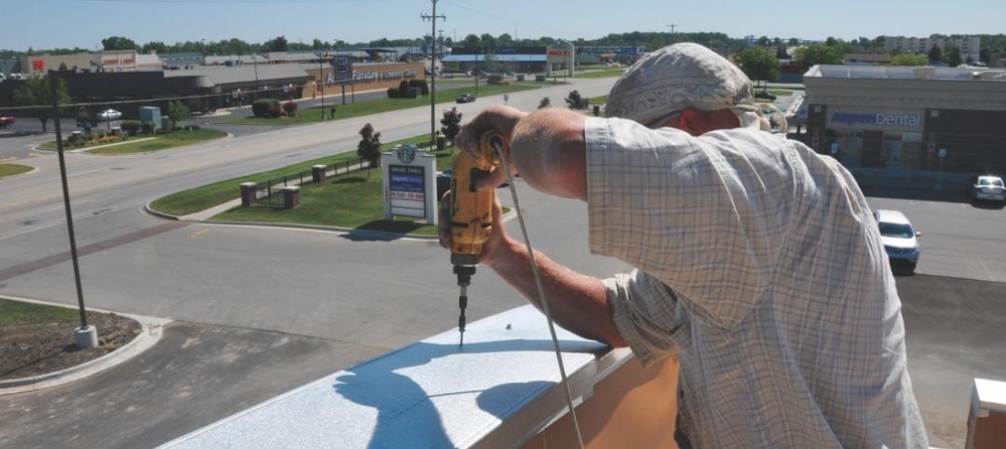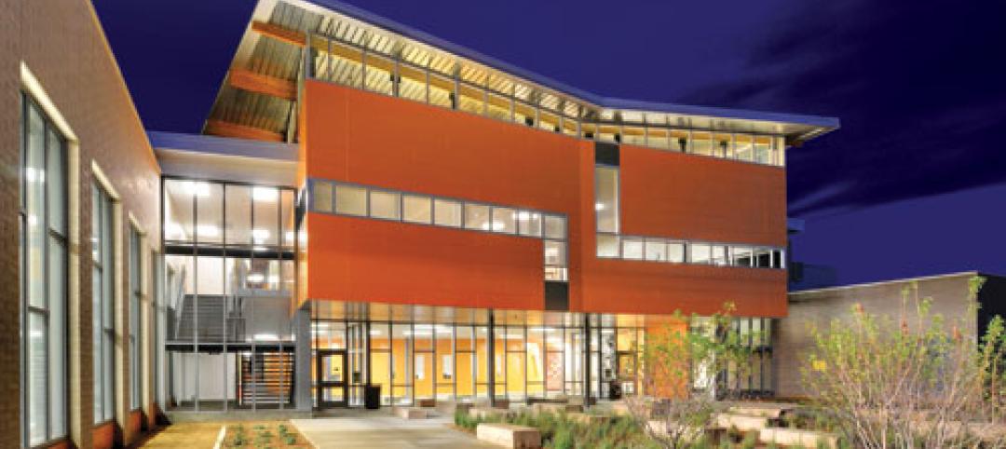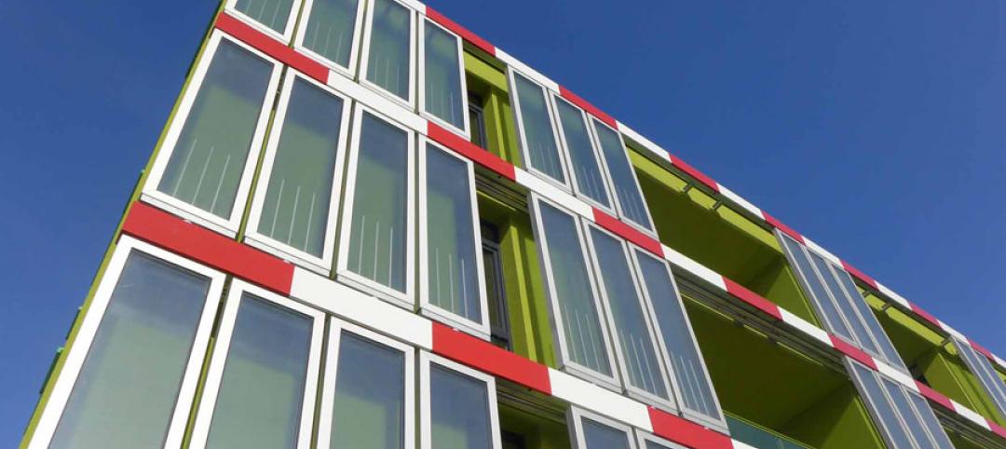 |
|
Aerial photo depicts the historic copper roof after restoration. The project involved adding a custom-built eave with built-in gutters to promote drainage. |
Kingswood School is perhaps the best example of Eliel Saarinen's work in North America. Designed in 1930 by the Finnish-born architect, the building was inspired by Frank Lloyd Wright's Prairie Style, with wide overhanging hipped roofs, long horizontal bands of windows, decorative leaded glass doors, and asymmetrical massing of elements.
The building's elegant copper roof served the school well into the early 1990s, but decades of exposure to the elements finally took a toll on the eaves and gutters, leaving them structurally unsound and the roof in dire need of replacement.
A $14 million reconstruction effort, led by Skanska and Quinn Evans | Architects, involved a complete replacement of two-thirds of the 90,000-sf roof (the remaining portion had been replaced in the late 1990s), repairs to an underground stormwater system, and insulating attic spaces to help reduce heat loss and minimize ice damming.
The Building Team was tasked with devising a replacement system that would replicate the landmark roof while also improving drainage performance. The solution was a custom-built eave design that features built-in gutters that slope 1/16-inch per foot to the drains to promote positive drainage and reduce the chance of leaks. The eave and gutter boxes were wrapped with an ice and water shield as a second line of defense, and a drainage tube was installed leading from that shield to below the soffit; any water reaching this layer would be spotted dripping from the tube, and corrective action be taken.
The result is a brand new “historic” roof that will protect Saarinen's masterpiece for many years. —Dave Barista, Managing Editor
Related Stories
| Nov 4, 2013
New DOE code changes require improved energy efficiency in commercial construction
Outsulation by Dryvit incorporates continuous insulation and a seamless air/water-resistive barrier, which meets new code requirements
| Oct 15, 2013
Sustainable design trends in windows, doors and door hardware [AIA course]
Architects and fenestration experts are looking for windows and doors for their projects that emphasize speed to the project site, a fair price, resilient and sustainable performance, and no callbacks.
| Oct 7, 2013
Nation's first glass curtain wall exterior restored in San Francisco
The Hallidie Building's glass-and-steel skin is generally recognized as the forerunner of today’s curtain wall facilities.
| Oct 7, 2013
10 award-winning metal building projects
The FDNY Fireboat Firehouse in New York and the Cirrus Logic Building in Austin, Texas, are among nine projects named winners of the 2013 Chairman’s Award by the Metal Construction Association for outstanding design and construction.
| Oct 4, 2013
Sydney to get world's tallest 'living' façade
The One Central Park Tower development consists of two, 380-foot-tall towers covered in a series of living walls and vertical gardens that will extend the full height of the buildings.
| Sep 24, 2013
8 grand green roofs (and walls)
A dramatic interior green wall at Drexel University and a massive, 4.4-acre vegetated roof at the Kauffman Performing Arts Center in Kansas City are among the projects honored in the 2013 Green Roof and Wall Awards of Excellence.
Sponsored | | Sep 23, 2013
Nichiha USA panels provide cost savings for community project
When tasked with the design and development of a newly constructed Gateway Rehabilitation Center, architects at Rothschild Doyno Collaborative first designed the new center to include metal panels. When the numbers came back, they were challenged with finding a product that would help cut costs and keep them within the construction budget. Nichiha’s fiber cement panels come in a half or less of the metal panel cost.
| Sep 20, 2013
Perimeter roof edge: The first line of defense in a wind event [AIA course]
Aside from the roof membrane itself, the perimeter roof edge is the most critical component of the roofing system. As such, it warrants more scrutiny when designing a roof system.
| Sep 15, 2013
How to build a rainscreen using fiber cement panels - AIA/CEU course
This course will review the cause and effects of moisture intrusion and explain how fiber cement panels can be used as a rain screen to reduce moisture build-up, rotting interior walls, and mold growth.
| Sep 13, 2013
Video: Arup offers tour of world's first algae-powered building
Dubbed BIQ house, the building features a bright green façade consisting of hollow glass panels filled with algae and water.


