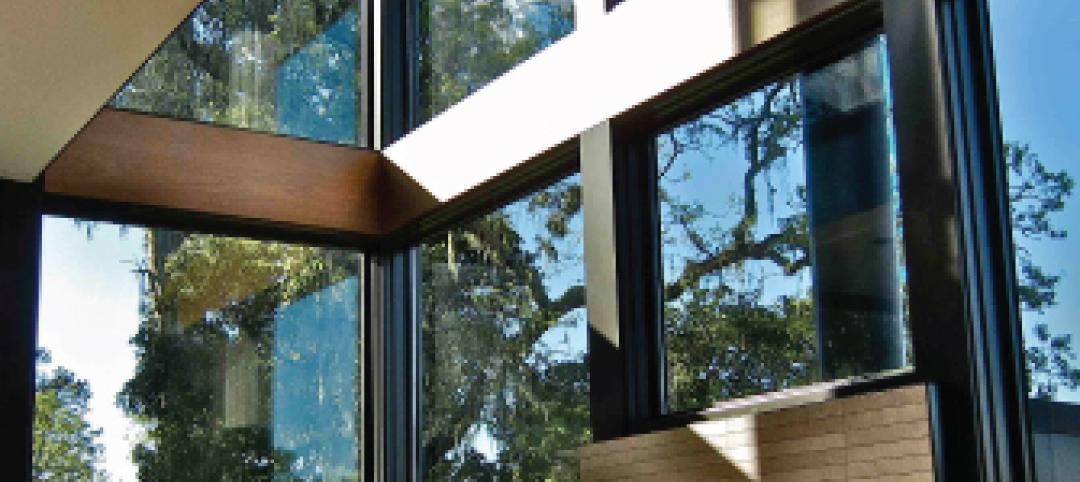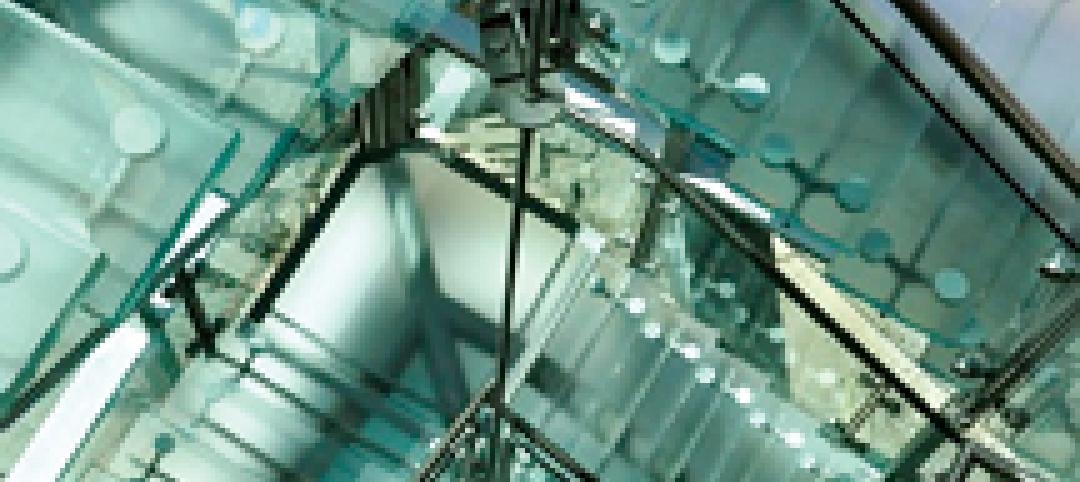 |
|
Aerial photo depicts the historic copper roof after restoration. The project involved adding a custom-built eave with built-in gutters to promote drainage. |
Kingswood School is perhaps the best example of Eliel Saarinen's work in North America. Designed in 1930 by the Finnish-born architect, the building was inspired by Frank Lloyd Wright's Prairie Style, with wide overhanging hipped roofs, long horizontal bands of windows, decorative leaded glass doors, and asymmetrical massing of elements.
The building's elegant copper roof served the school well into the early 1990s, but decades of exposure to the elements finally took a toll on the eaves and gutters, leaving them structurally unsound and the roof in dire need of replacement.
A $14 million reconstruction effort, led by Skanska and Quinn Evans | Architects, involved a complete replacement of two-thirds of the 90,000-sf roof (the remaining portion had been replaced in the late 1990s), repairs to an underground stormwater system, and insulating attic spaces to help reduce heat loss and minimize ice damming.
The Building Team was tasked with devising a replacement system that would replicate the landmark roof while also improving drainage performance. The solution was a custom-built eave design that features built-in gutters that slope 1/16-inch per foot to the drains to promote positive drainage and reduce the chance of leaks. The eave and gutter boxes were wrapped with an ice and water shield as a second line of defense, and a drainage tube was installed leading from that shield to below the soffit; any water reaching this layer would be spotted dripping from the tube, and corrective action be taken.
The result is a brand new “historic” roof that will protect Saarinen's masterpiece for many years. —Dave Barista, Managing Editor
Related Stories
| Apr 16, 2012
University of Michigan study seeks to create efficient building design
The result, the researchers say, could be technologies capable of cutting the carbon footprint created by the huge power demands buildings place on the nation’s electrical grid.
| Apr 6, 2012
Batson-Cook breaks ground on hotel adjacent to Infantry Museum & Fort Benning
The four-story, 65,000-ft property will feature 102 hotel rooms, including 14 studio suites.
| Apr 3, 2012
Product Solutions
Two new PV systems; a lighter shelf; and fire alarm/emergency communication system.
| Mar 28, 2012
Meridian Design Build Begins work on 38 acre redevelopment project
The project includes construction of a new 150,585-sf cross dock facility that will include full service truck maintenance and repair bays, a truck wash, and approximately 20,000-sf of corporate office space.
| Mar 16, 2012
Marvin Windows and Doors accepting entries for fourth-annual myMarvin Architect’s Challenge
Architects in U.S. and abroad offered the chance to showcase their very best work.
| Mar 13, 2012
Commercial glazer Harmon expanding into Texas
Company expanding into the Texas market with a new office in Dallas and a satellite facility in Austin.
| Mar 1, 2012
AIA: A clear difference, new developments in load-bearing glass
Earn 1.0 AIA/CES learning units by studying this article and successfully completing the online exam.
| Feb 6, 2012
Siemens gifts Worcester Polytechnic Institute $100,000 for fire protection lab renovation
Siemens support is earmarked for the school’s Fire Protection Engineering Lab, a facility that has been forwarding engineering and other advanced degrees, graduating fire protection engineers since 1979.
| Feb 2, 2012
Call for Entries: 2012 Building Team Awards. Deadline March 2, 2012
Winning projects will be featured in the May issue of BD+C.
| Feb 1, 2012
Replacement windows eliminate weak link in the building envelope
Replacement or retrofit can help keep energy costs from going out the window.














