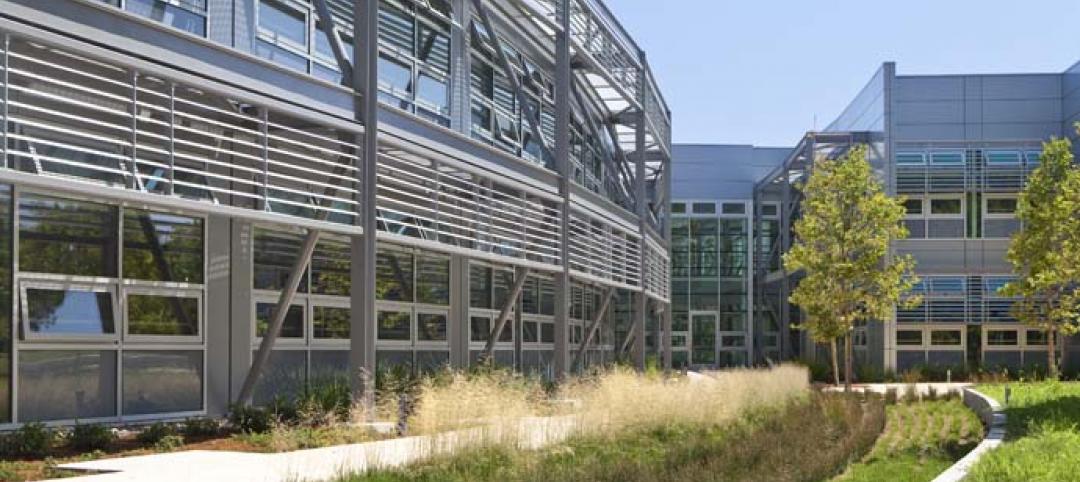 |
|
Aerial photo depicts the historic copper roof after restoration. The project involved adding a custom-built eave with built-in gutters to promote drainage. |
Kingswood School is perhaps the best example of Eliel Saarinen's work in North America. Designed in 1930 by the Finnish-born architect, the building was inspired by Frank Lloyd Wright's Prairie Style, with wide overhanging hipped roofs, long horizontal bands of windows, decorative leaded glass doors, and asymmetrical massing of elements.
The building's elegant copper roof served the school well into the early 1990s, but decades of exposure to the elements finally took a toll on the eaves and gutters, leaving them structurally unsound and the roof in dire need of replacement.
A $14 million reconstruction effort, led by Skanska and Quinn Evans | Architects, involved a complete replacement of two-thirds of the 90,000-sf roof (the remaining portion had been replaced in the late 1990s), repairs to an underground stormwater system, and insulating attic spaces to help reduce heat loss and minimize ice damming.
The Building Team was tasked with devising a replacement system that would replicate the landmark roof while also improving drainage performance. The solution was a custom-built eave design that features built-in gutters that slope 1/16-inch per foot to the drains to promote positive drainage and reduce the chance of leaks. The eave and gutter boxes were wrapped with an ice and water shield as a second line of defense, and a drainage tube was installed leading from that shield to below the soffit; any water reaching this layer would be spotted dripping from the tube, and corrective action be taken.
The result is a brand new “historic” roof that will protect Saarinen's masterpiece for many years. —Dave Barista, Managing Editor
Related Stories
| Apr 30, 2012
Virginia Commonwealth unveils design for Arts Institution
Institute for Contemporary Art will serve as a catalyst for exhibitions, programs, research and collaboration.
| Apr 30, 2012
Gilbane to manage retrofit of the Fraunhofer CSE R&B structure
Building is a first-of-its-kind research and demonstration building for sustainable technologies in Boston's Innovation District.
| Apr 25, 2012
Rogers joins Morgan/Harbour as senior project manager
Rogers will also manage the construction process and daily activities as well as act as the interface between the subcontractors, owners, municipalities and regulatory agencies
| Apr 24, 2012
AECOM design and engineering team realizes NASA vision for Sustainability Base
LEED Platinum facility opens at NASA Ames Research Center at California’s Moffett Field.
| Apr 23, 2012
Vegas’ CityCenter called financial ‘black hole’
Two and a half years ago, stockholders filed six lawsuits after the stock price fell from $99.75 on Oct. 9, 2007, to $1.89 on March 5, 2009. Bondholders sued over similar steep losses.
| Apr 23, 2012
Innovative engineering behind BIG’s Vancouver Tower
Buro Happold’s structural design supports the top-heavy, complex building in a high seismic zone; engineers are using BIM technology to design a concrete structure with post-tensioned walls.
| Apr 23, 2012
Construction underway on City Winery Chicago
The Building Team is maintaining the old brick and timber construction, while adding 5,000-sf of new construction in the form of a two-story addition within the site’s existing courtyard.
| Apr 20, 2012
Century-old courthouse renovated for Delaware law firm offices
To account for future expansion, Francis Cauffman developed a plan to accommodate the addition of an 8-story tower to the building.
| Apr 20, 2012
Shawmut completes Yard House Restaurant in Boston
12,000-sf restaurant marks new addition to Boston’s Fenway neighborhood.
| Apr 17, 2012
Princeton Review releases “Guide to 322 Green Colleges”
The guide profiles 322 institutions of higher education in the U.S. and Canada that demonstrate notable commitments to sustainability in their academic offerings, campus infrastructure, activities and career preparation.
















