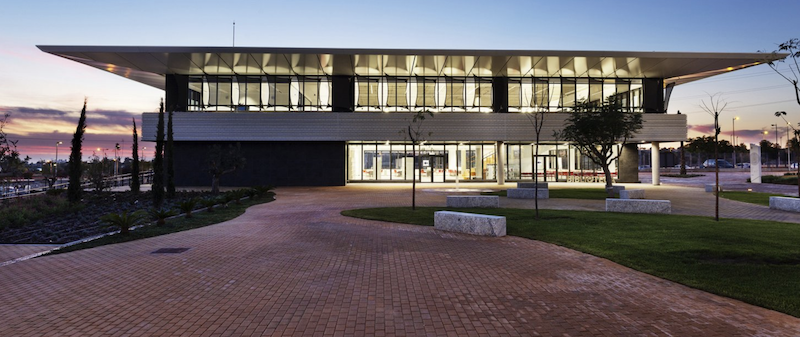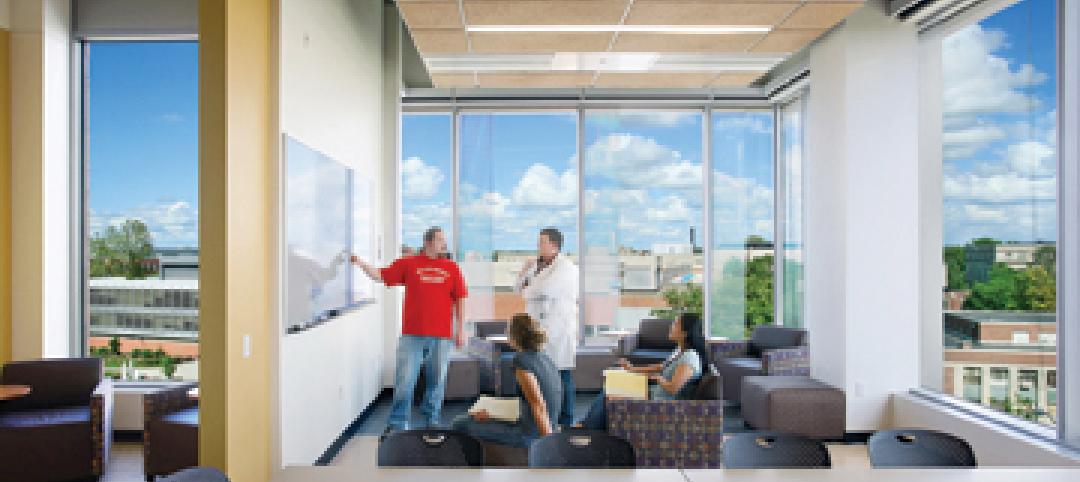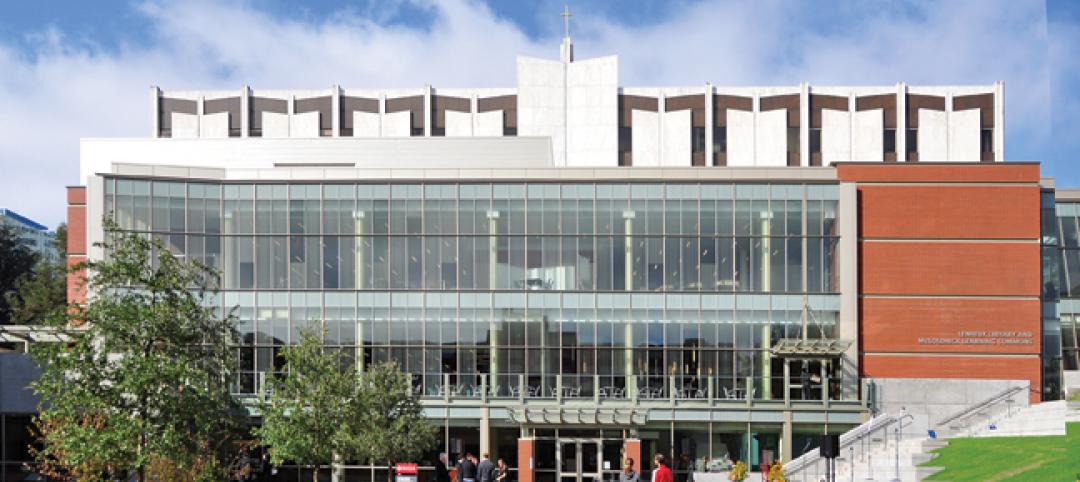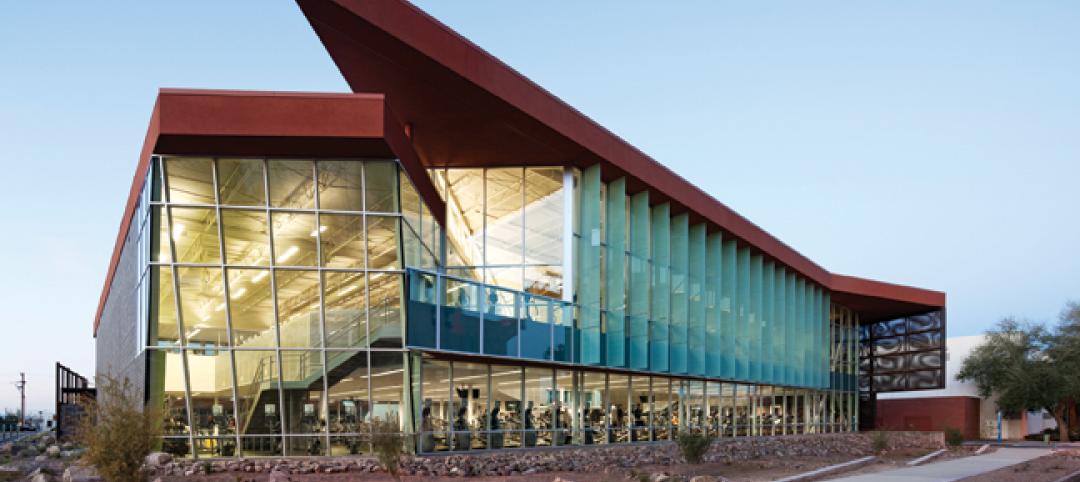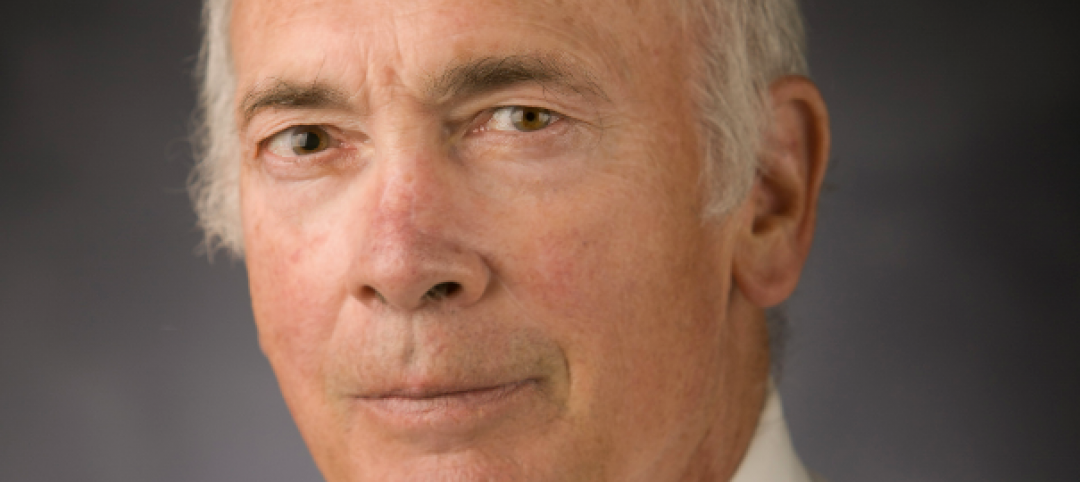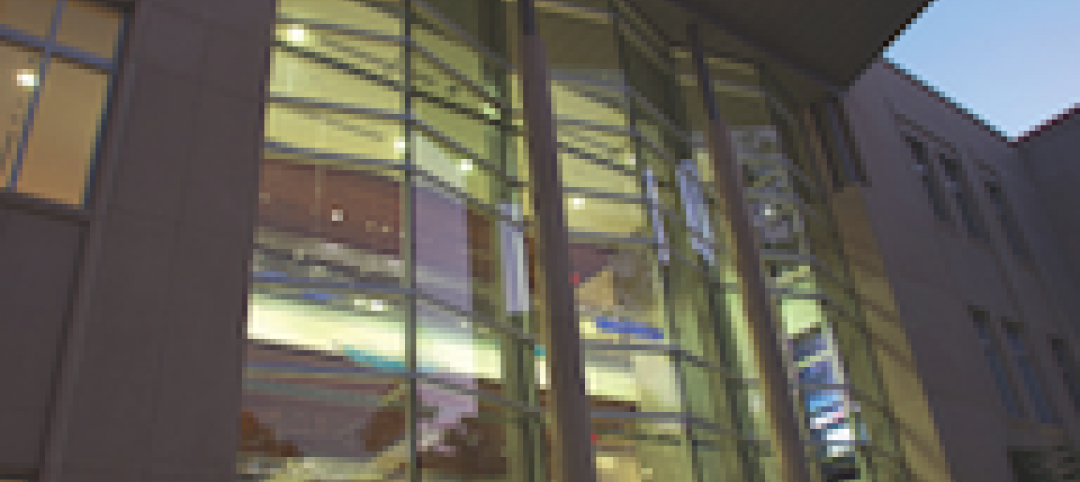The newly designed 312,000-sf Loyola University Campus in Seville, Spain has become the world’s first integrated campus to receive LEED Platinum, the highest environmental rating by the U.S. Green Building Council. The multipurpose facility, which also aims to be the first ‘5G Campus’ in the world, was designed to accommodate numerous aspects of learning and university life.
The $29 million project places all of the classrooms, laboratories, and common spaces (including the cafeteria and auditorium), which totals 265,000-sf, in a single, optimized building. The sports building, library, lockers, access building, and chapel, which totals over 47,000-sf of additional space, complete the complex.
Given Seville’s Mediterranean climate, where high temperatures are often the norm, special attention was paid to controlling sunlight. “The project makes use of the lessons learned in T2 at Heathrow Airport in the U.K., and incorporates textile technology – the design of an external element, ‘the candle,’ which controls the light that penetrates the buildings,” said Luis Vidal, President and Founding Partner at luis vidal + architects, in a release. “The campus also consists of a sequence of open and closed spaces, designed to provide self-shading.”
See also: Students aren’t the only ones who have returned to Austin College in Texas
Winter/summer plazas change with the seasons to provide comfortable outdoor space for students. During summer these plazas benefit from the sun shading of the buildings, generating spaces sheltered from the Western sunlight. In addition, the presence of water cools down the temperature and creates a microclimate of a certain comfort. During winter plazas heat up with sunlight, in its lowest angles of incidence and, they are protected from the prevailing winds.
The campus’ roof, facades, and windows were designed to minimize sizable energy losses. Photovoltaic panels were also installed to reduce the net-energy consumption of the building. A water recovery system was also incorporated. More than 20% of the building materials come from previous uses, and more than 30% of the materials were locally extracted from the surrounding area.
Project construction was wrapped in 17 months.
Related Stories
| Nov 9, 2010
Just how green is that college campus?
The College Sustainability Report Card 2011 evaluated colleges and universities in the U.S. and Canada with the 300 largest endowments—plus 22 others that asked to be included in the GreenReportCard.org study—on nine categories, including climate change, energy use, green building, and investment priorities. More than half (56%) earned a B or better, but 6% got a D. Can you guess which is the greenest of these: UC San Diego, Dickinson College, University of Calgary, and Dartmouth? Hint: The Red Devil has turned green.
| Nov 9, 2010
Designing a library? Don’t focus on books
How do you design a library when print books are no longer its core business? Turn them into massive study halls. That’s what designers did at the University of Amsterdam, where they transformed the existing 27,000-sf library into a study center—without any visible books. About 2,000 students visit the facility daily and encounter workspaces instead of stacks.
| Nov 3, 2010
First of three green labs opens at Iowa State University
Designed by ZGF Architects, in association with OPN Architects, the Biorenewable Research Laboratory on the Ames campus of Iowa State University is the first of three projects completed as part of the school’s Biorenewables Complex. The 71,800-sf LEED Gold project is one of three wings that will make up the 210,000-sf complex.
| Nov 3, 2010
Seattle University’s expanded library trying for LEED Gold
Pfeiffer Partners Architects, in collaboration with Mithun Architects, programmed, planned, and designed the $55 million renovation and expansion of Lemieux Library and McGoldrick Learning Commons at Seattle University. The LEED-Gold-designed facility’s green features include daylighting, sustainable and recycled materials, and a rain garden.
| Nov 3, 2010
Recreation center targets student health, earns LEED Platinum
Not only is the student recreation center at the University of Arizona, Tucson, the hub of student life but its new 54,000-sf addition is also super-green, having recently attained LEED Platinum certification.
| Nov 3, 2010
Virginia biofuel research center moving along
The Sustainable Energy Technology Center has broken ground in October on the Danville, Va., campus of the Institute for Advanced Learning and Research. The 25,000-sf facility will be used to develop enhanced bio-based fuels, and will house research laboratories, support labs, graduate student research space, and faculty offices. Rainwater harvesting, a vegetated roof, low-VOC and recycled materials, photovoltaic panels, high-efficiency plumbing fixtures and water-saving systems, and LED light fixtures will be deployed. Dewberry served as lead architect, with Lord Aeck & Sargent serving as laboratory designer and sustainability consultant. Perigon Engineering consulted on high-bay process labs. New Atlantic Contracting is building the facility.
| Nov 3, 2010
Dining center cooks up LEED Platinum rating
Students at Bowling Green State University in Ohio will be eating in a new LEED Platinum multiuse dining center next fall. The 30,000-sf McDonald Dining Center will have a 700-seat main dining room, a quick-service restaurant, retail space, and multiple areas for students to gather inside and out, including a fire pit and several patios—one of them on the rooftop.
| Nov 1, 2010
John Pearce: First thing I tell designers: Do your homework!
John Pearce, FAIA, University Architect at Duke University, Durham, N.C., tells BD+C’s Robert Cassidy about the school’s construction plans and sustainability efforts, how to land work at Duke, and why he’s proceeding with caution when it comes to BIM.
| Oct 13, 2010
Editorial
The AEC industry shares a widespread obsession with the new. New is fresh. New is youthful. New is cool. But “old” or “slightly used” can be financially profitable and professionally rewarding, too.
| Oct 13, 2010
Campus building gives students a taste of the business world
William R. Hough Hall is the new home of the Warrington College of Business Administration at the University of Florida in Gainesville. The $17.6 million, 70,000-sf building gives students access to the latest technology, including a lab that simulates the stock exchange.


