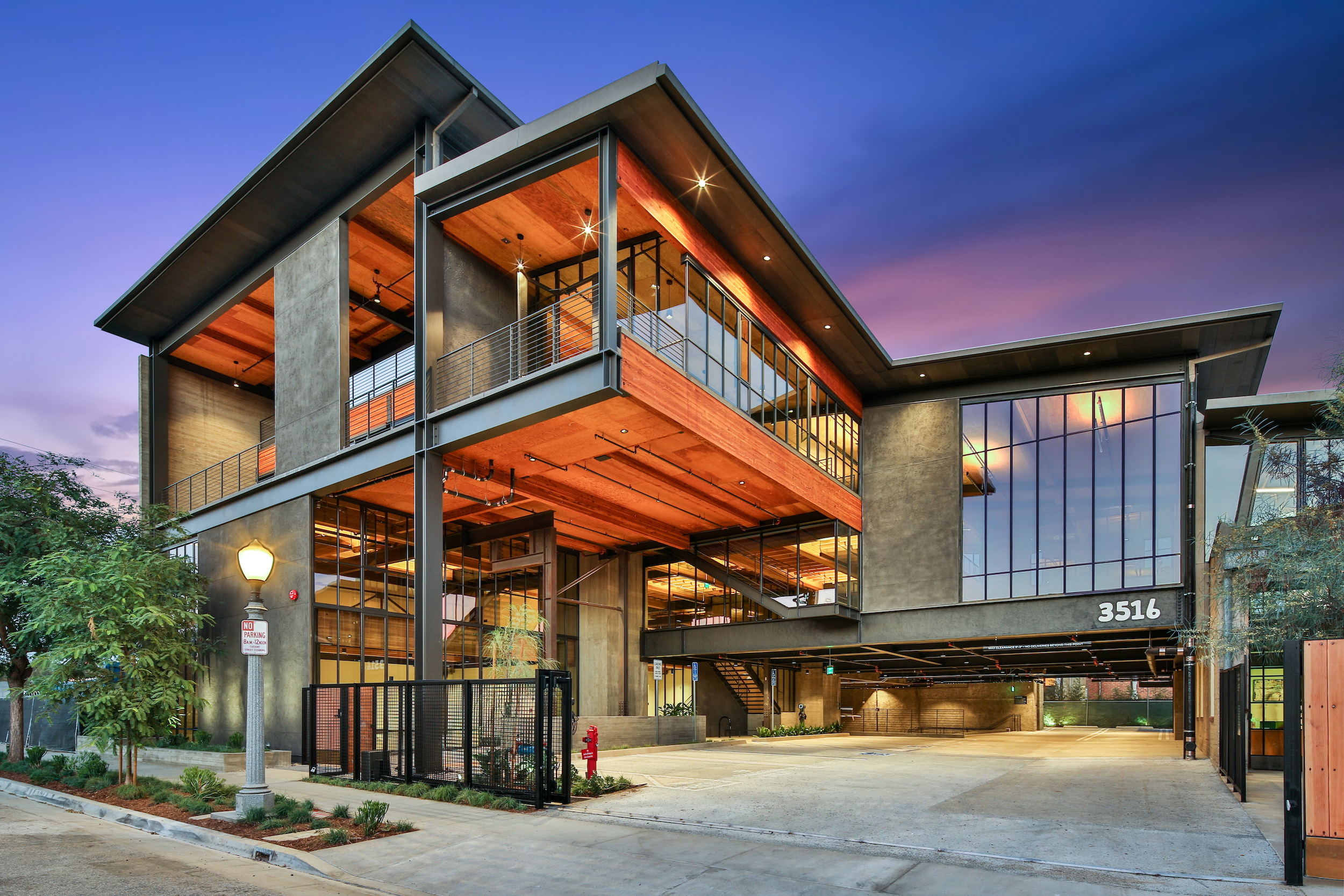In Culver City, Calif., Del Amo Construction, a construction company based in Southern California, has completed the adaptive reuse of 3516 Schaefer St, a new office property. 3516 Schaefer is located in Culver City’s redeveloped Hayden Tract neighborhood, a former industrial zone that has become a technology and corporate hub. In March, Los Angeles Business Journal gave 3516 Schaefer St the top Gold award in the commercial office category.
Owned by Redcar Ltd. and designed by RAC Design Build, with contract administration services from Formation Association, the three-floor property consists of about 25,000 sf of office and amenity spaces. In addition to 18-foot-high floors, the building’s features include a mix of open-floor work areas and conference rooms, a second-floor break room with kitchen space, a third-floor mezzanine area, private patios, outdoor decks on all floors, and a secured parking lot.
Originally, the project site included an existing single-story building that Del Amo Construction removed, as well as a crane-rail steel structure that was modified and incorporated into the new building. The new space, which is adjacent to Redcar’s two-story 3520 Schaefer St, provides an airy, low-rise structure with indoor-outdoor features, a sloping roof line, and an exterior of metal, glass, concrete, and wood.
3516 Schaefer St’s sustainable and energy-efficient components include custom steel windows and doors fabricated to allow for fresh air and ventilation, roof solar panels with a fully integrated photovoltaic system, variable refrigerant flow (VFR) HVAC, EnergyStar appliances, programmable Lutron lighting, three fully operational EV charging stations with eight additional pre-installed locations, bicycle parking, a stormwater capturing drywell system, and drought-tolerant landscaping.
On the Building Team:
Owner/developer: Redcar Ltd.
Design architect and architect of record: RAC Design Build
MEP engineer: AMA Consulting Engineering
Structural engineer: Glotman Simpson
General contractor: Del Amo Construction
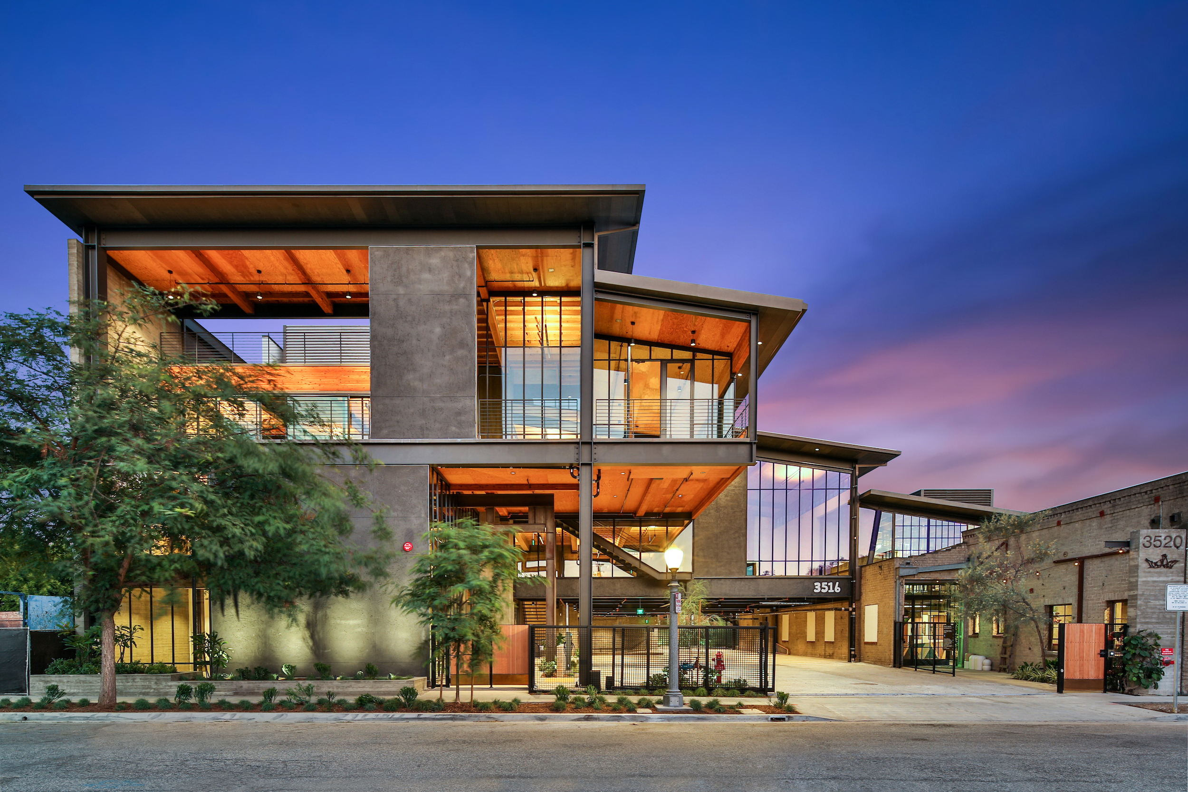
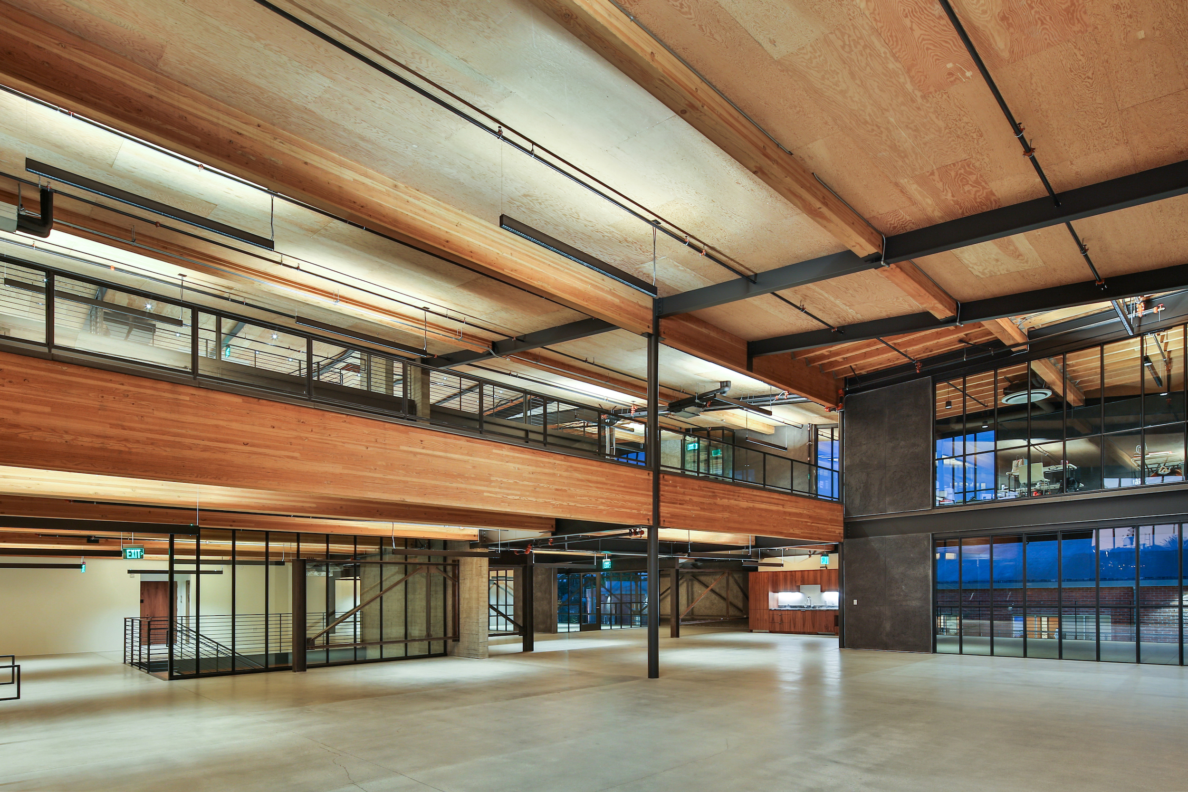
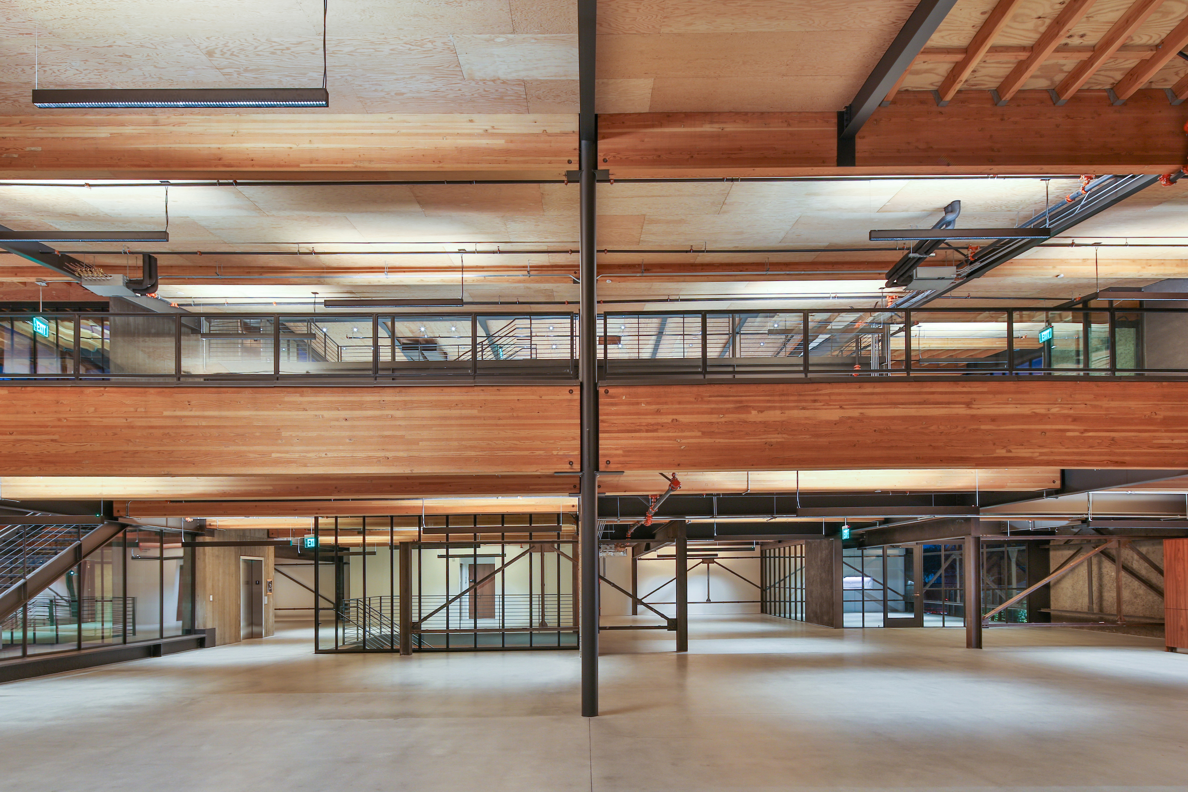
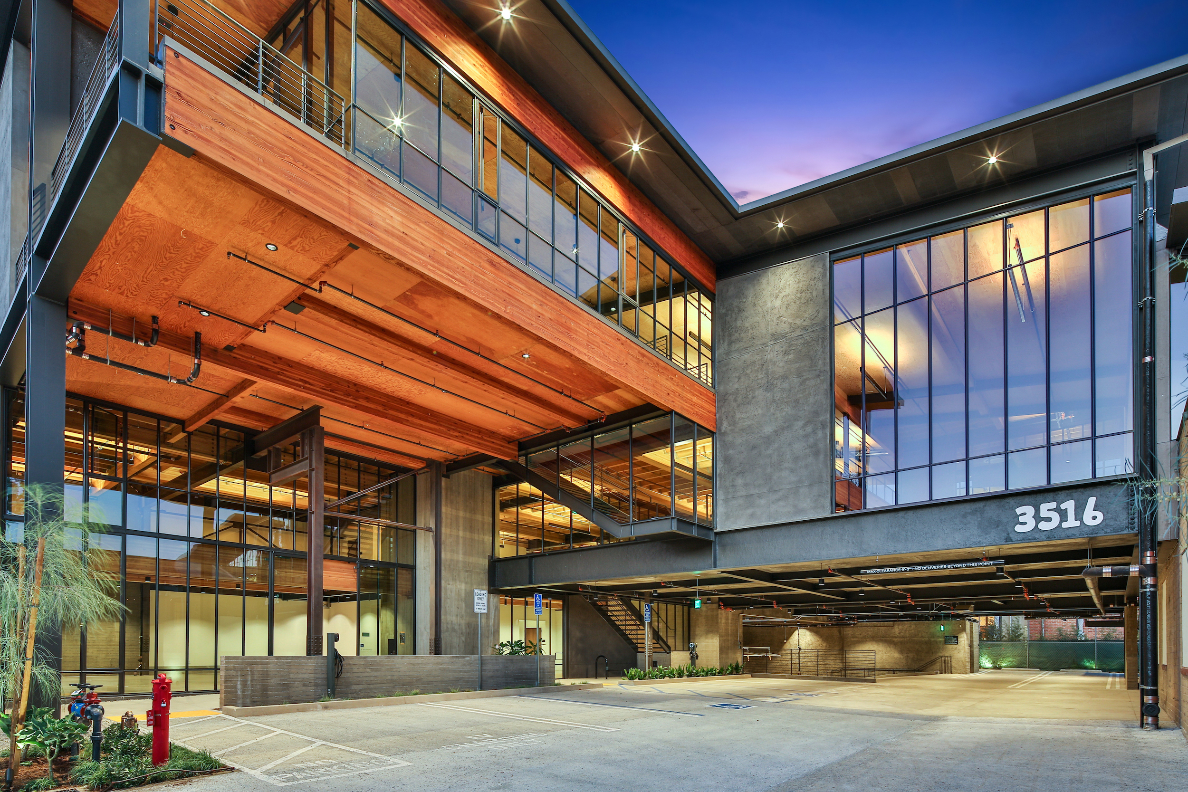
Related Stories
| Aug 11, 2010
Special Recognition: Durrant Group Headquarters, Dubuque, Iowa
Architecture firm Durrant Group used the redesign of its $3.7 million headquarters building as a way to showcase the firm's creativity, design talent, and technical expertise as well as to create a laboratory for experimentation and education. The Dubuque, Iowa, firm's stated desire was to set a high sustainability standard for both itself and its clients by recycling a 22,890-sf downtown buil...
| Aug 11, 2010
Thrown For a Loop in China
While the Bird's Nest and Water Cube captured all the TV coverage during the Beijing Olympics in August, the Rem Koolhaas-designed CCTV Headquarters in Beijing—known as the “Drunken Towers” or “Big Shorts,” for its unusual shape—is certain to steal the show when it opens next year.
| Aug 11, 2010
Top of the rock—Observation deck at Rockefeller Center
Opened in 1933, the observation deck at Rockefeller Center was designed to evoke the elegant promenades found on the period's luxury transatlantic liners—only with views of the city's skyline instead of the ocean. In 1986 this cultural landmark was closed to the public and sat unused for almost two decades.
| Aug 11, 2010
200 Fillmore
Built in 1963, the 32,000-sf 200 Fillmore building in Denver housed office and retail in a drab, outdated, and energy-splurging shell—a “style” made doubly disastrous by 200 Fillmore's function as the backdrop for a popular public plaza and outdoor café called “The Beach.
| Aug 11, 2010
Integrated Project Delivery builds a brave, new BIM world
Three-dimensional information, such as that provided by building information modeling, allows all members of the Building Team to visualize the many components of a project and how they work together. BIM and other 3D tools convey the idea and intent of the designer to the entire Building Team and lay the groundwork for integrated project delivery.
| Aug 11, 2010
Inspiring Offices: Office Design That Drives Creativity
Office design has always been linked to productivity—how many workers can be reasonably squeezed into a given space—but why isn’t it more frequently linked to creativity? “In general, I don’t think enough people link the design of space to business outcome,” says Janice Linster, partner with the Minneapolis design firm Studio Hive.
| Aug 11, 2010
Great Solutions: Products
14. Mod Pod A Nod to Flex Biz Designed by the British firm Tate + Hindle, the OfficePOD is a flexible office space that can be installed, well, just about anywhere, indoors or out. The self-contained modular units measure about seven feet square and are designed to serve as dedicated space for employees who work from home or other remote locations.


