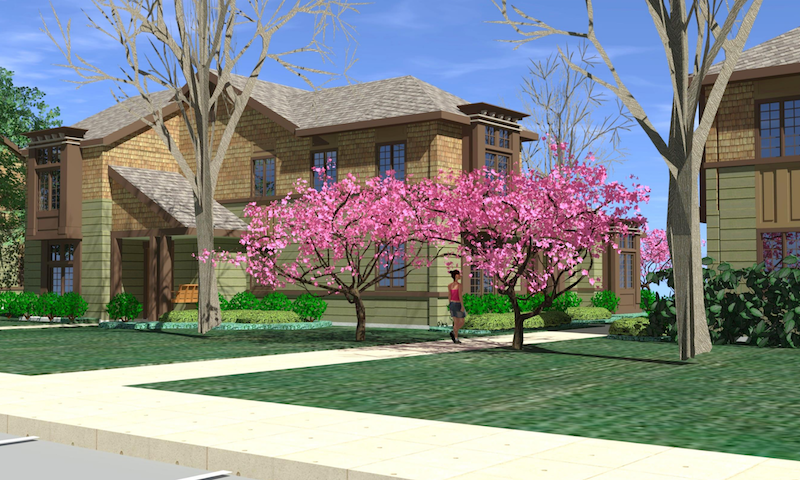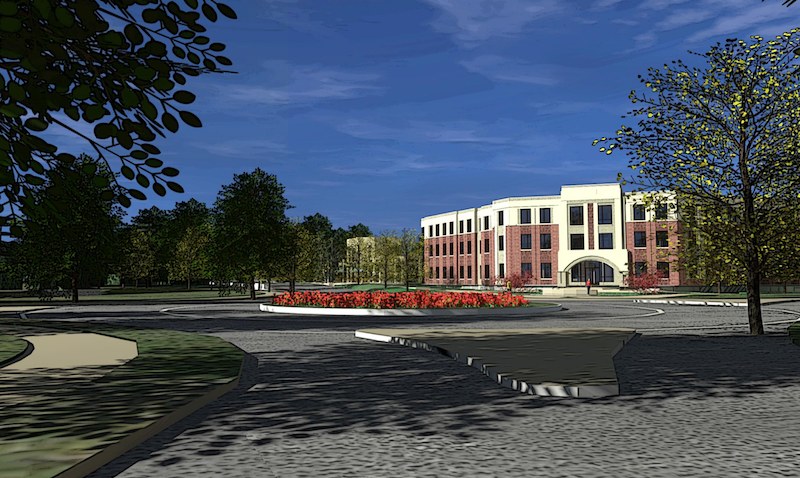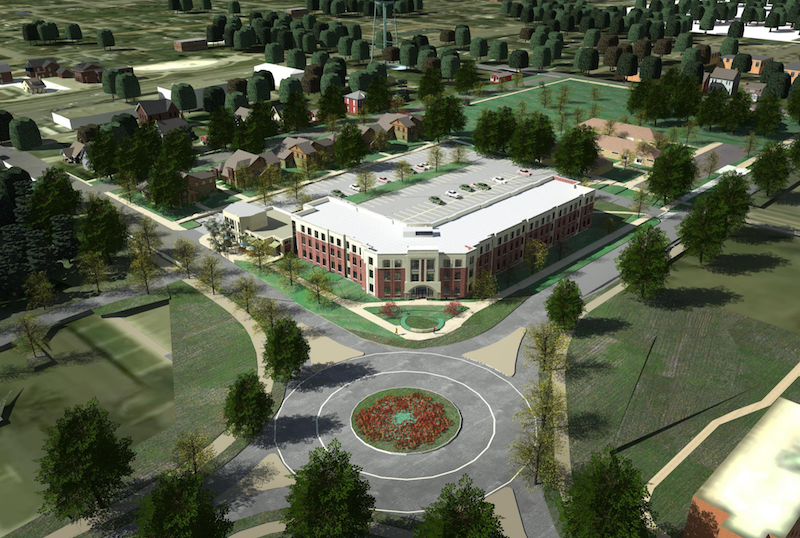South Dakota State University is about to embark on a $20 million project to create a multi-building apartment/townhouse project on a two-block parcel on the southeast corner of the campus. The new housing will replace the State Court Apartments, constructed in 1959.
Designed by KWK Architects, with Architecture Incorporated as the architect-of-record, the new project will house juniors, seniors, and graduate students. The apartment neighborhood will include a three-story apartment building and four to six two-story townhouses. The apartments will also feature off-street parking and in-unit laundry and the townhouses will come in a mix of one-, two-, three-, and four-bedroom layouts.
The buildings will be residential in appearance and distinctive as apartments so they will be aesthetically distinguishable from the residence halls on campus. The projected move-in date for the apartments is fall 2019.
See Also: University of Minnesota’s Pioneer Hall to receive $104.5 million renovation/addition
 Rendering courtesy of KWK Architects.
Rendering courtesy of KWK Architects.
 Rendering courtesy of KWK Architects.
Rendering courtesy of KWK Architects.







