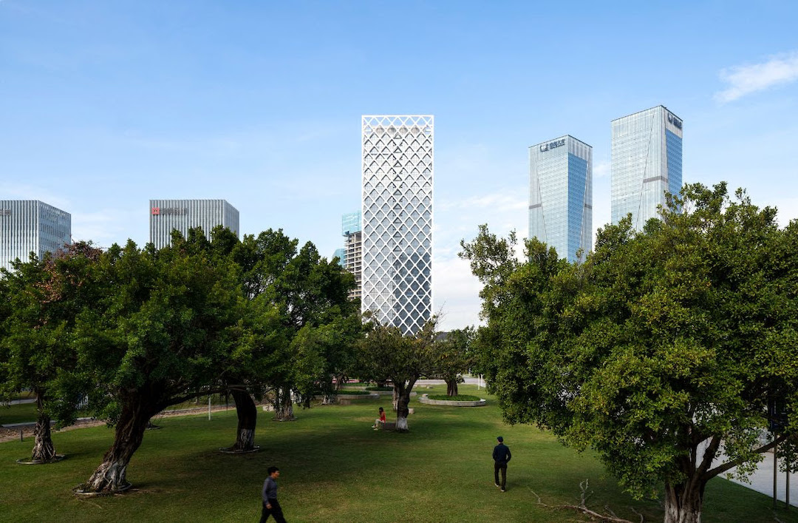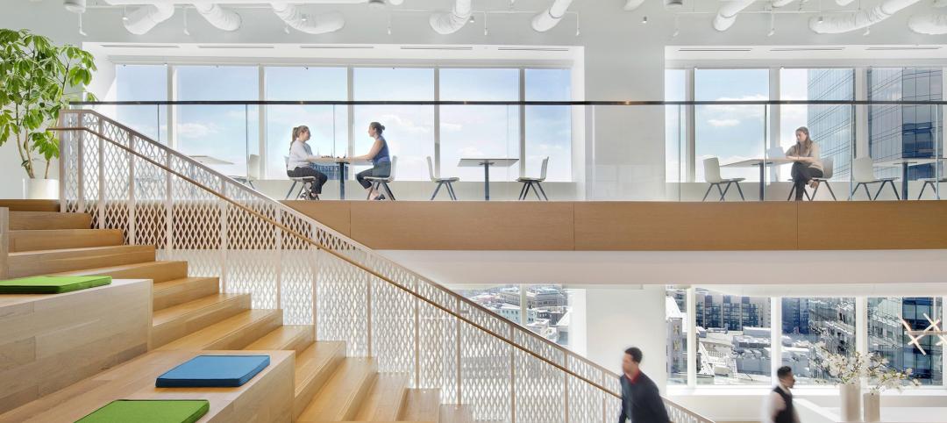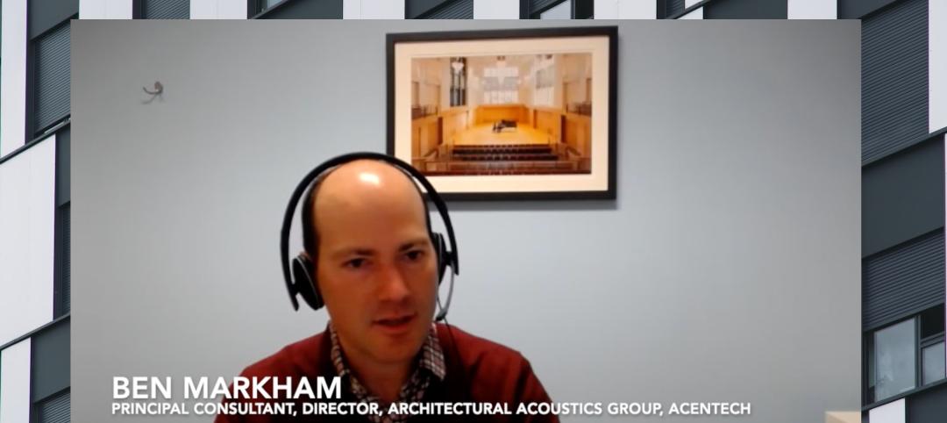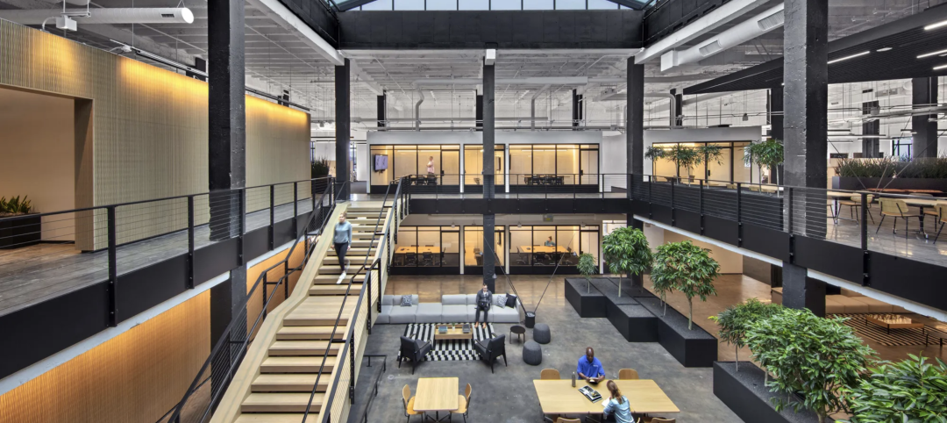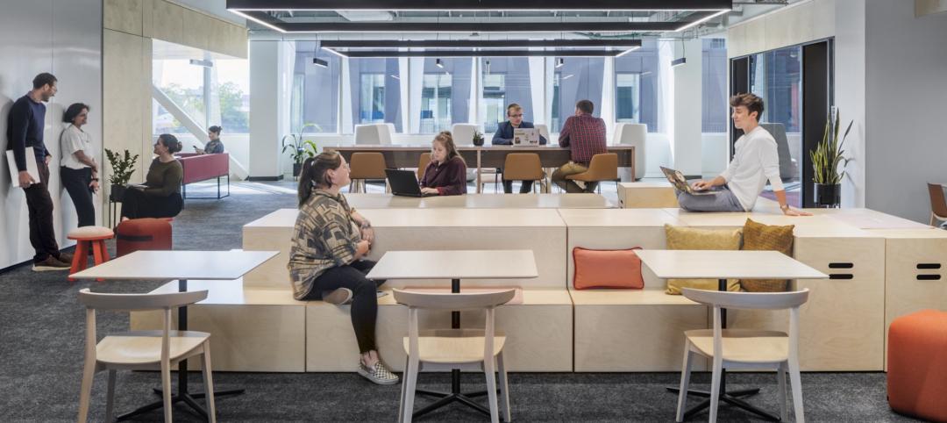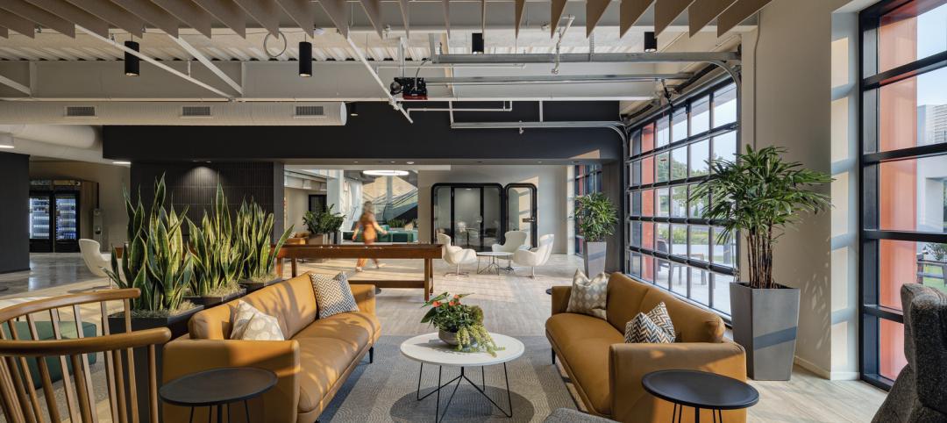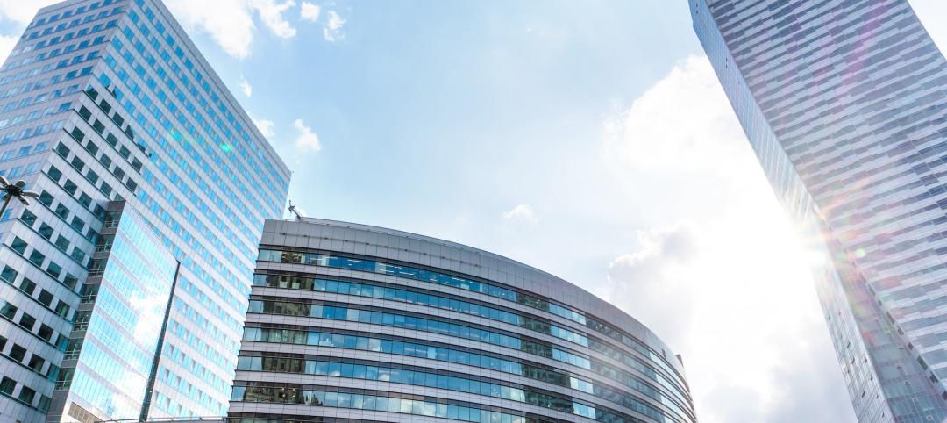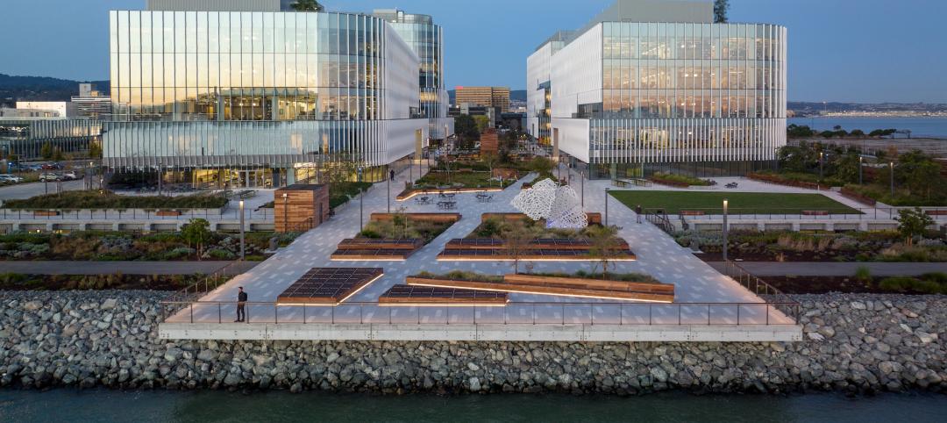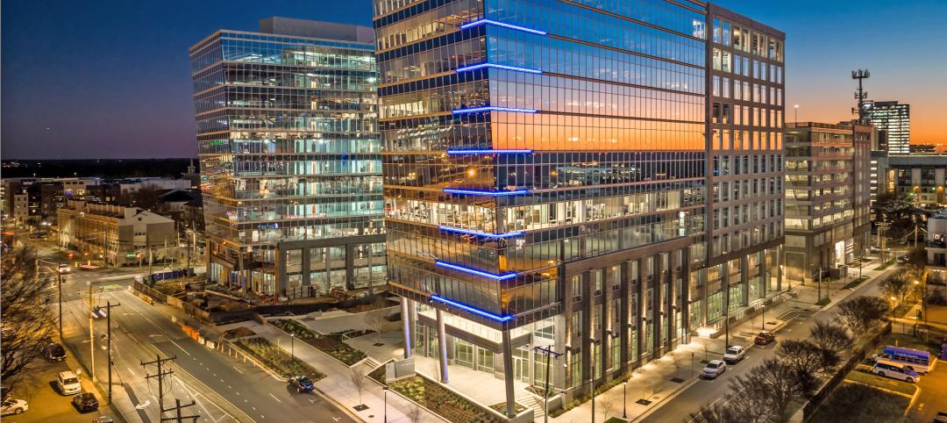Skidmore, Owings & Merrill has completed a new 518-foot-tall, 33-story tower located on the edge of a public park at the center of one of Shenzhen’s key business districts. The building will act as a new headquarters for Shenzhen Rural Commercial Bank.
The tower’s facade is defined by an external diagrid, which serves as both the building’s structure as well as an important solar shading element. At its base, the diagrid widens to create framed openings and views to the surrounding park and South China Sea.
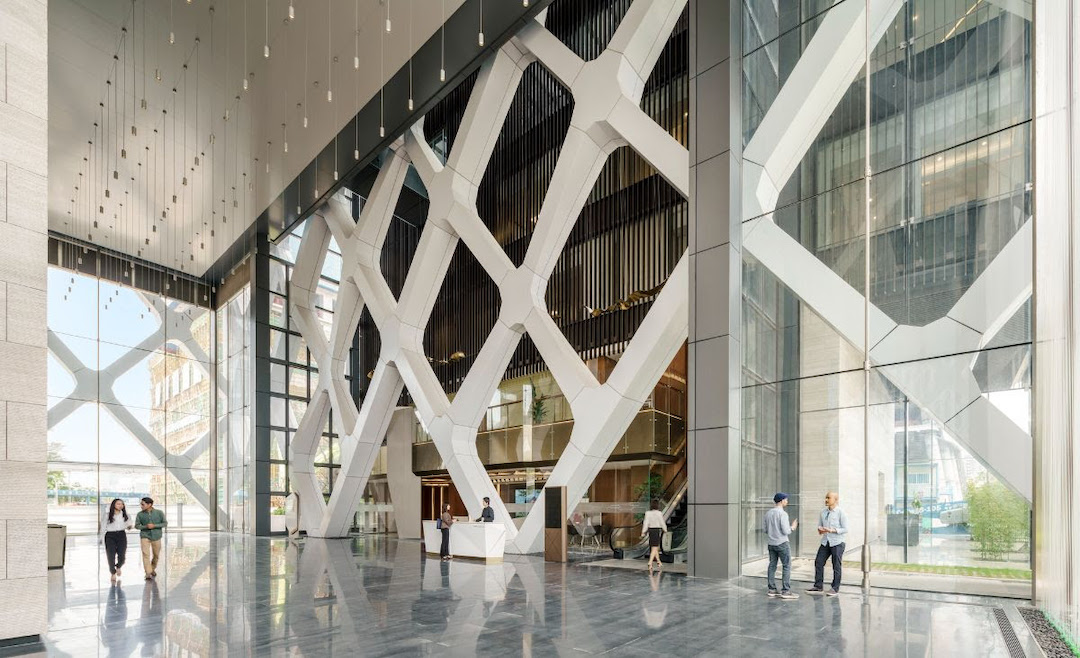
The building’s lobby is encircled by a reflecting pool and features a rippling wall of water adjacent to the main entrance. A rain curtain, with droplets of water that cascade down small translucent filaments, lines the lobby’s transparent glass walls. On hot days, these water features provide an evaporative cooling effect for the entire building. Above, suspended lighting fixtures mimic droplets of rain and the lobby’s marble walls shift from a textured to honed finish to evoke water’s effect on stone. Reflecting pools, gray granite paving and seating areas, and arrays of trees and ground cover define the main entrance spaces and small gardens at the base of the tower.
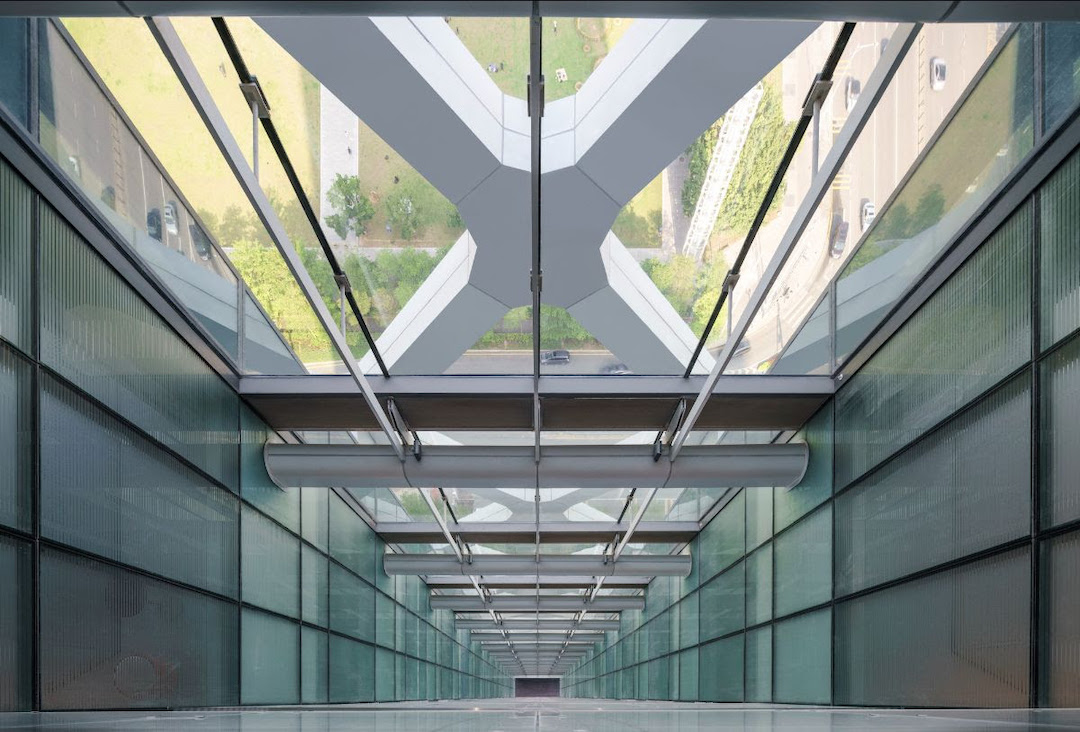
Two vertical atria span the height of the tower, allowing employees on each floor to use louvres to open and close vents, accessing fresh air from the atria. This process allows the building to “breathe” when Shenzhen’s climate is pleasant, filling the entire building with fresh air. By functioning like airways in a body and cycling fresh air through the building, these features generate significant savings in environmental and energy efficiency. At the crown of the tower, operable walls and an outdoor deck further blur the distinction between indoor and outdoor spaces.
Interior spaces are defined by a minimal glass perimeter wall and a daylight-responsive shading system. A communicating stairway runs the height of the tower, fostering connectivity and collaboration among coworkers.
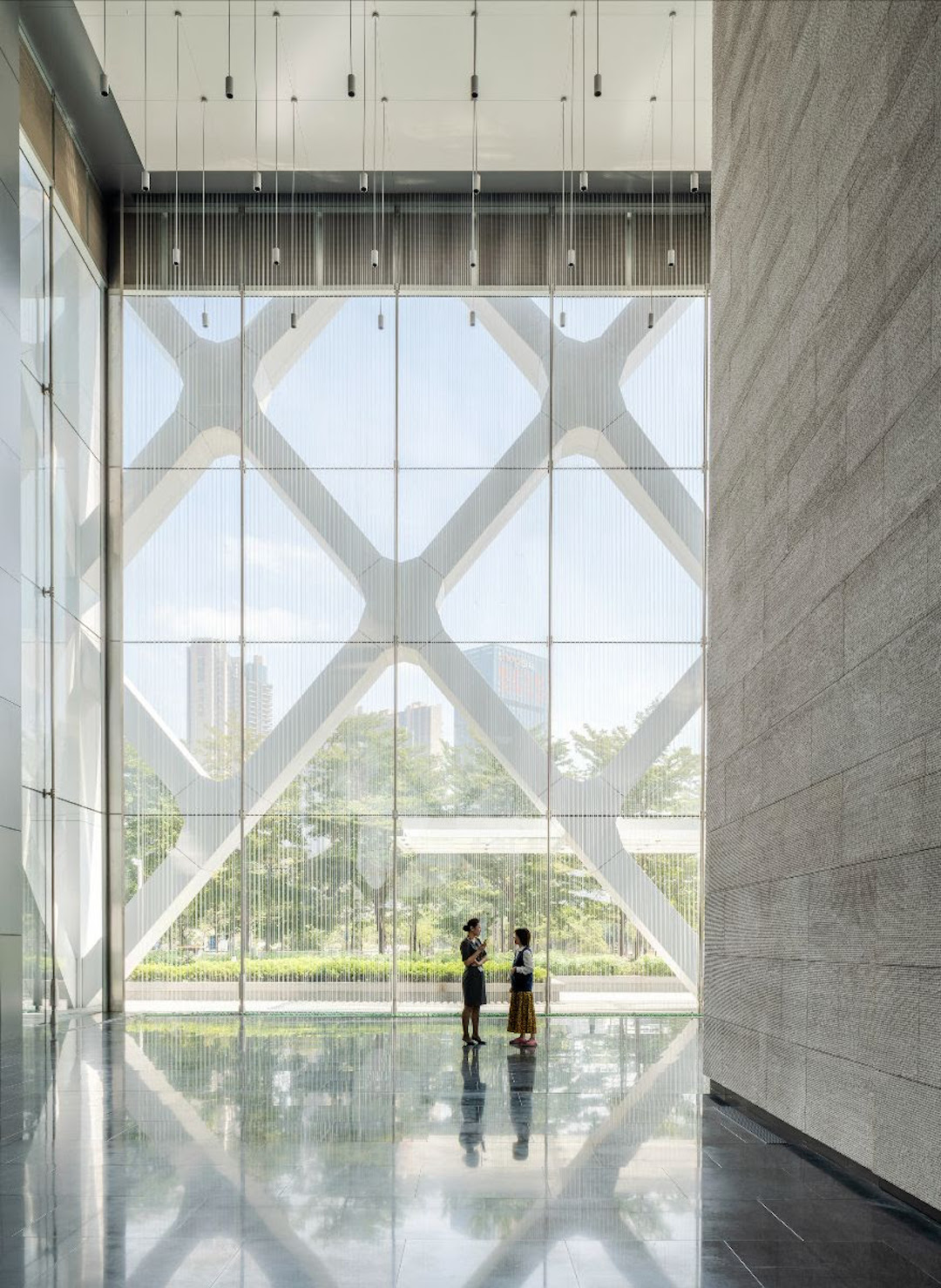
Related Stories
Giants 400 | Feb 3, 2023
Top Workplace/Interior Fitout Architecture, Engineering, and Construction Firms for 2022
Gensler, Interior Architects, AECOM, STO Building Group, and CBRE top the ranking of the nation's largest workplace/interior fitout architecture, engineering, and construction firms, as reported in Building Design+Construction's 2022 Giants 400 Report.
Cladding and Facade Systems | Dec 20, 2022
Acoustic design considerations at the building envelope
Acentech's Ben Markham identifies the primary concerns with acoustic performance at the building envelope and offers proven solutions for mitigating acoustic issues.
Adaptive Reuse | Dec 9, 2022
What's old is new: Why you should consider adaptive reuse
While new construction allows for incredible levels of customization, there’s no denying that new buildings can have adverse impacts on the climate, budgets, schedules and even the cultural and historic fabrics of communities.
Office Buildings | Dec 7, 2022
Software giant SAP opens engineering academy for its global engineering workforce
Software giant SAP has opened its new SAP Academy for Engineering on the company’s San Ramon, Calif. campus. Designed by HGA, the Engineering Academy will provide professional development opportunities for SAP’s global engineering workforce. At the Engineering Academy, cohorts from SAP offices across the globe will come together for intensive, six-month training programs.
Mixed-Use | Dec 6, 2022
Houston developer plans to convert Kevin Roche-designed ConocoPhillips HQ to mixed-use destination
Houston-based Midway, a real estate investment, development, and management firm, plans to redevelop the former ConocoPhillips corporate headquarters site into a mixed-use destination called Watermark District at Woodcreek.
Office Buildings | Dec 5, 2022
How to foster collaboration and inspiration for a workplace culture that does not exist (yet)
A building might not be able to “hack” innovation, but it can create the right conditions to foster connection and innovation, write GBBN's Chad Burke and Zachary Zettler.
Giants 400 | Dec 1, 2022
Top 100 Office Building Core+Shell Contractors and CM Firms for 2022
Turner Construction, AECOM, Clayco, and Gilbane top the ranking of the nation's largest office building core+shell contractors and construction management (CM) firms for 2022, as reported in Building Design+Construction's 2022 Giants 400 Report.
Giants 400 | Dec 1, 2022
Top 75 Office Building Core+Shell Engineering + EA Firms for 2022
Jacobs, Alfa Tech, Burns & McDonnell, and Arup head the ranking of the nation's largest office building core+shell engineering and engineering/architecture (EA) firms for 2022, as reported in Building Design+Construction's 2022 Giants 400 Report.
Giants 400 | Dec 1, 2022
Top 150 Office Building Core+Shell Architecture + AE Firms for 2022
Gensler, NBBJ, Perkins and Will, and Stantec top the ranking of the nation's largest office building core+shell architecture and architecture/engineering (AE) firms for 2022, as reported in Building Design+Construction's 2022 Giants 400 Report.
Giants 400 | Nov 28, 2022
Top 130 Office Sector Contractors and CM Firms for 2022
Turner Construction, STO Building Group, Gilbane, and CBRE top the ranking of the nation's largest office sector contractors and construction management (CM) firms for 2022, as reported in Building Design+Construction's 2022 Giants 400 Report.


