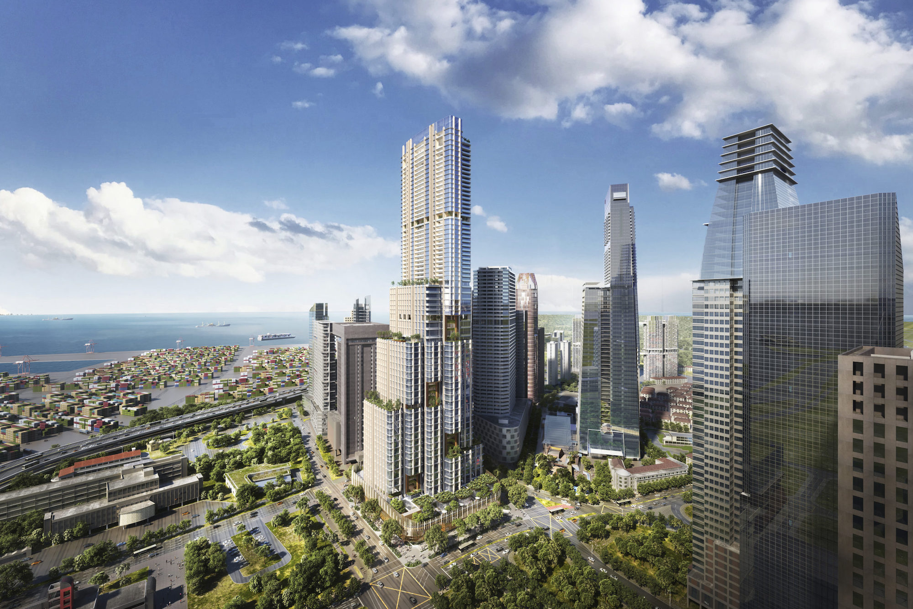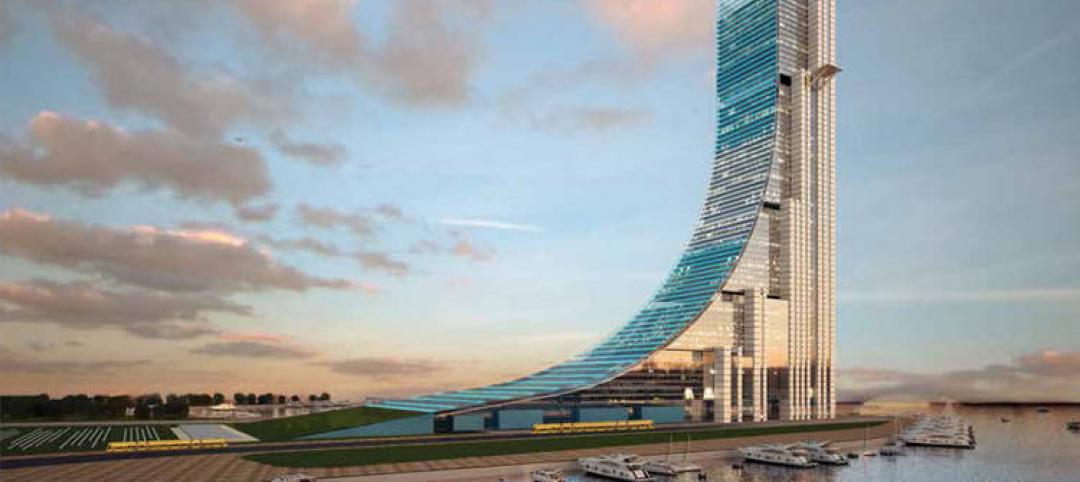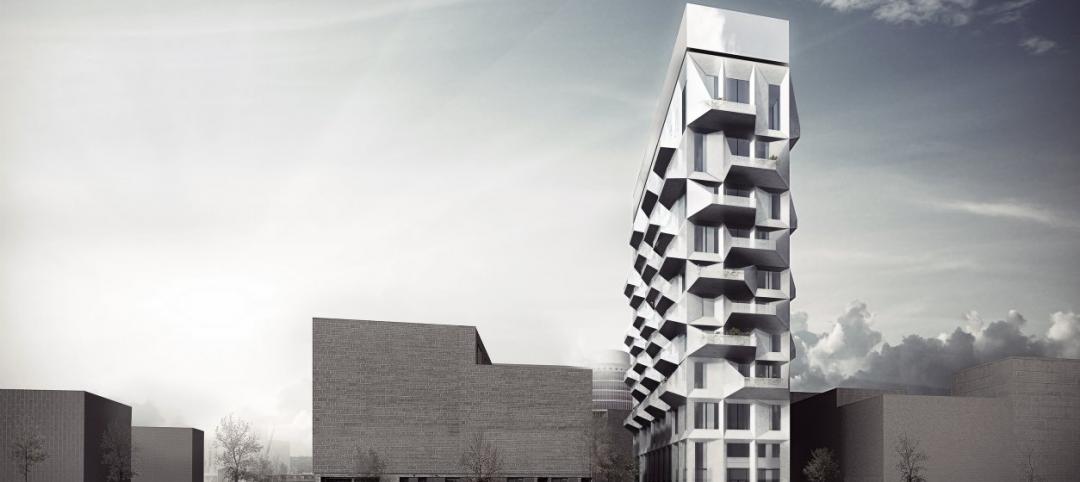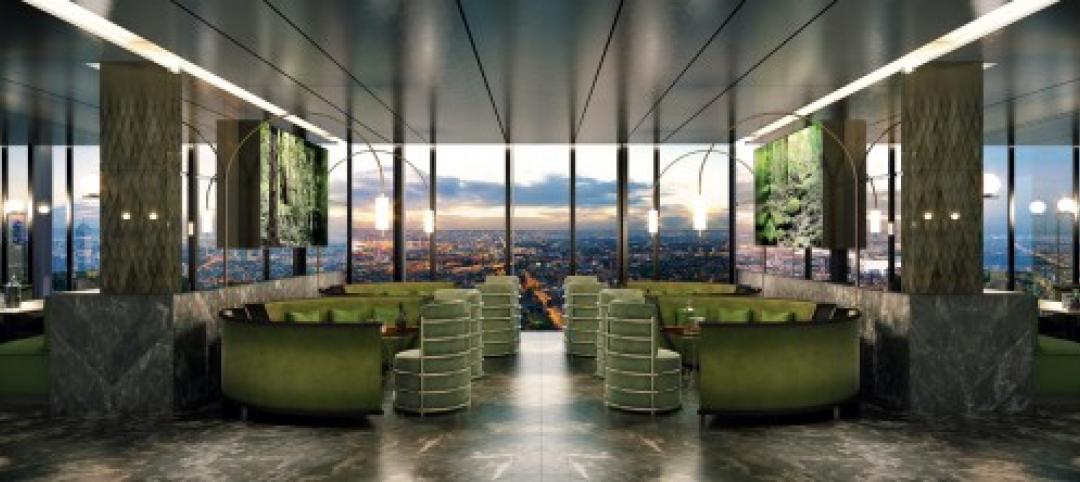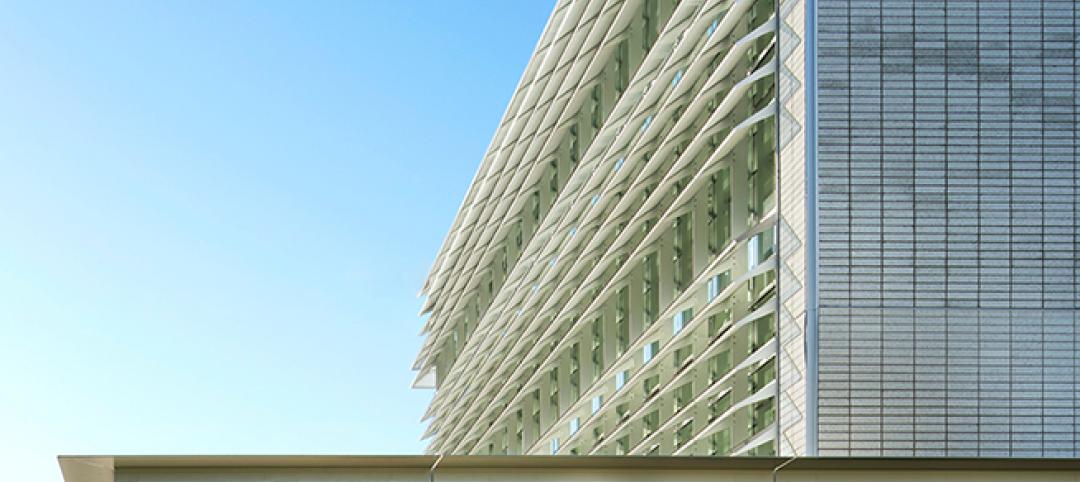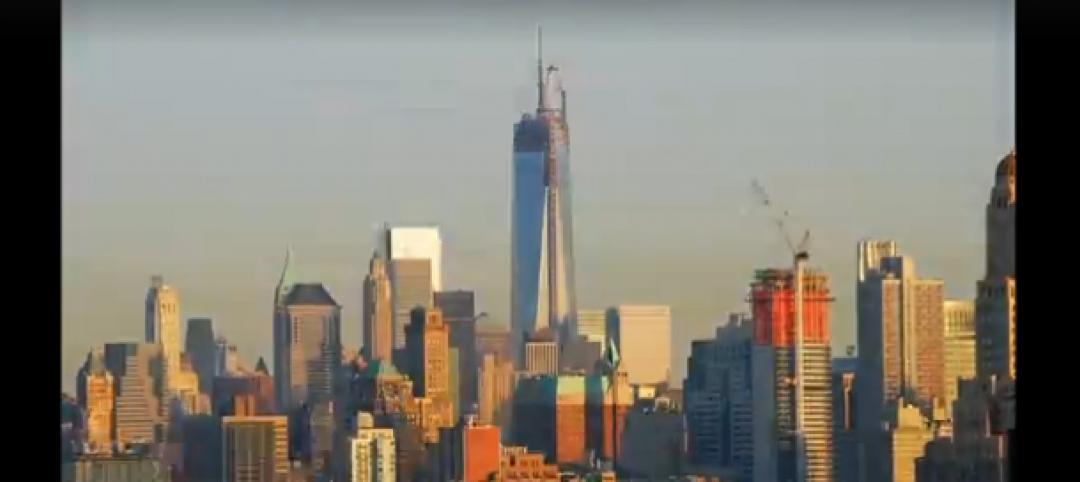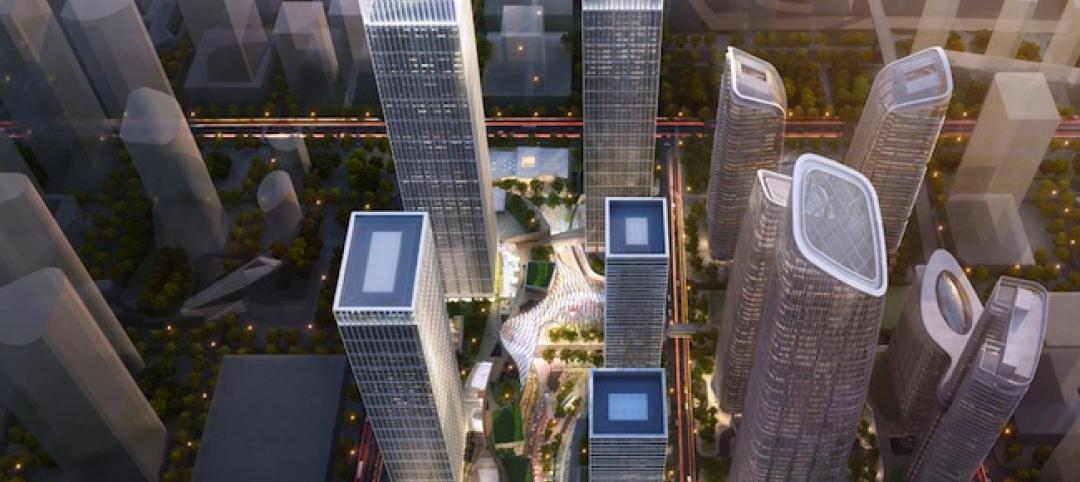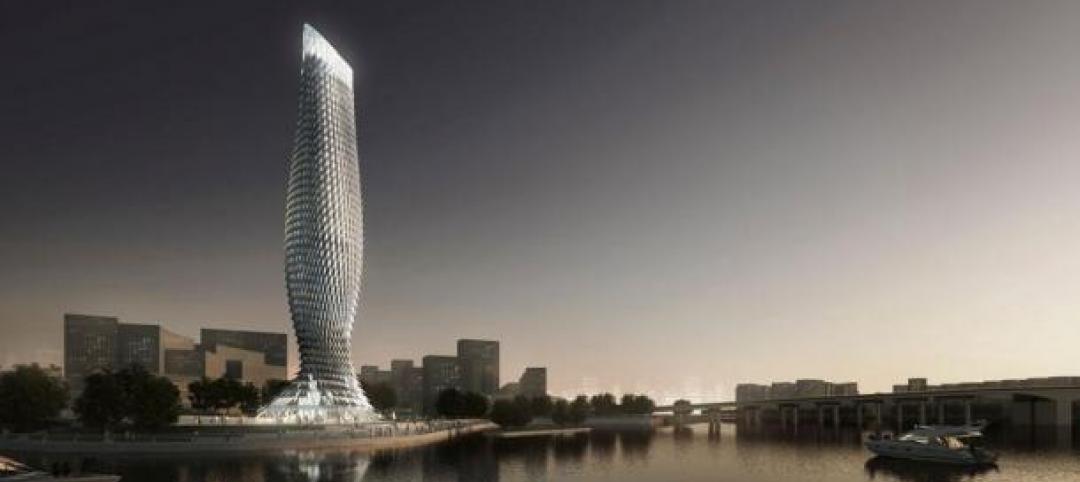Skidmore, Owings & Merrill (SOM) has revealed its design for 8 Shenton Way—a mixed-use tower that will stand 63 stories and 305 meters (1,000 feet) high, becoming Singapore’s tallest skyscraper. The design team also plans to make the building one of Asia’s most sustainable skyscrapers.
Inspired by the tropical climate and its bamboo forests, the design creates an indoor-outdoor vertical community with public spaces, offices, retail, a hotel, and luxury residences. The building facade includes natural materials—such as bamboo on the walls of the gardens located every five or six floors—with bay windows on almost every floor. The residences are situated on the tower’s highest levels, providing occupants with panoramic views of Singapore and the sea.
The design team chose materials to minimize both embodied and operational carbon—from the zero-waste manufacture of terracotta to the use of engineered bamboo. The facade will be made of energy-efficient glazing, and the concrete structure will include recyclable aggregates. Reusing part of the existing foundation and onsite infrastructure also will reduce material use and embodied carbon during construction.
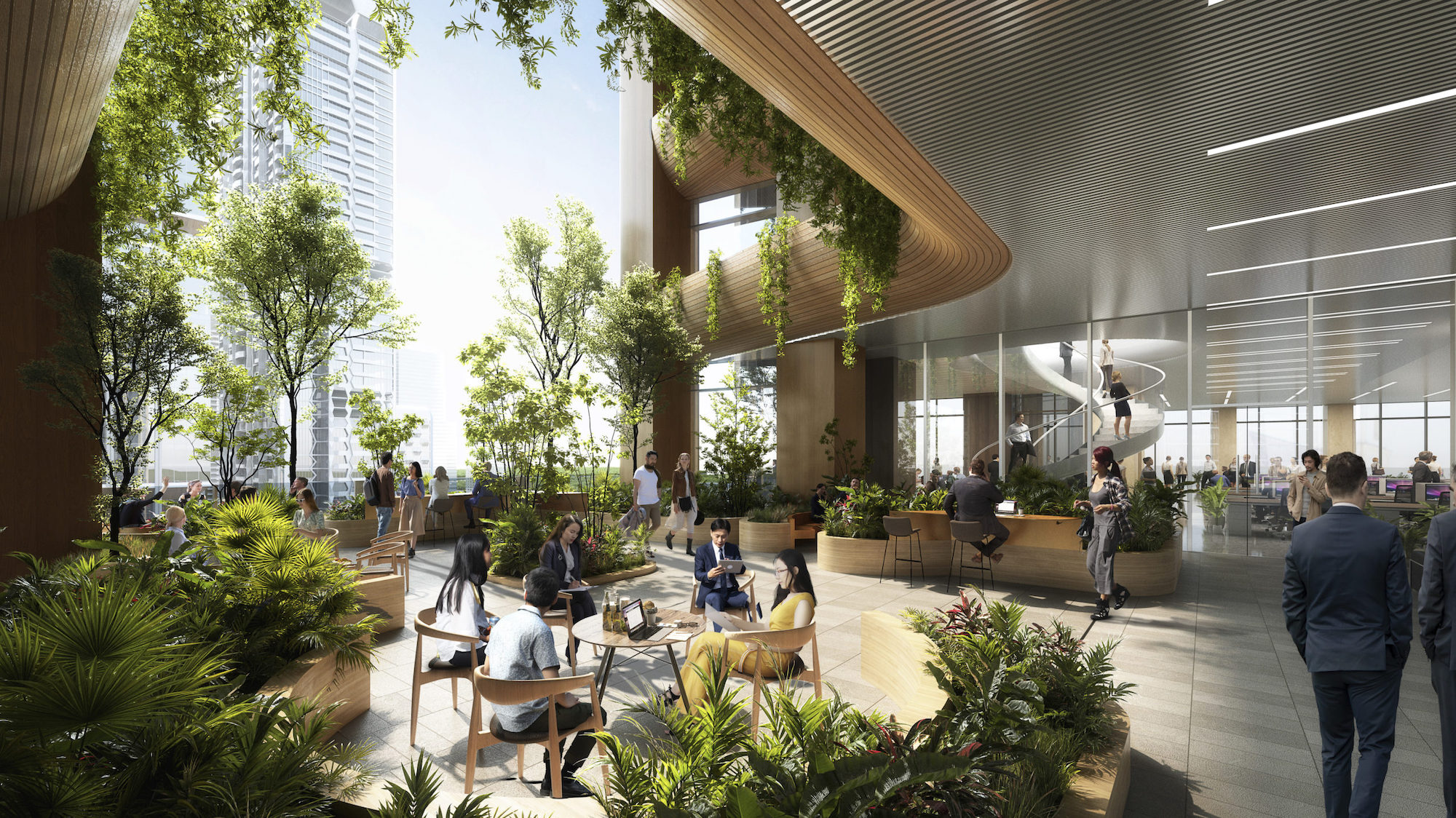
The street level will include a public performance and events space with retail, seating, and bike racks. Landscaping will extend from the street into the tower, creating a green corridor for pedestrians. On the second floor, an open-air green space with restaurants will be surrounded by plants selected to attract birds and butterflies. In all, the design features more than 10,000 square meters (more than 107,639 square feet) of elevated, public green space—larger than the site’s footprint.
8 Shenton Way is scheduled for completion in 2028.
On the Building Team:
Owner and developer: Perennial Holdings Private Limited and its consortium of investors
Design architect: Skidmore, Owings & Merrill (SOM)
Architect of record: DCA Architects
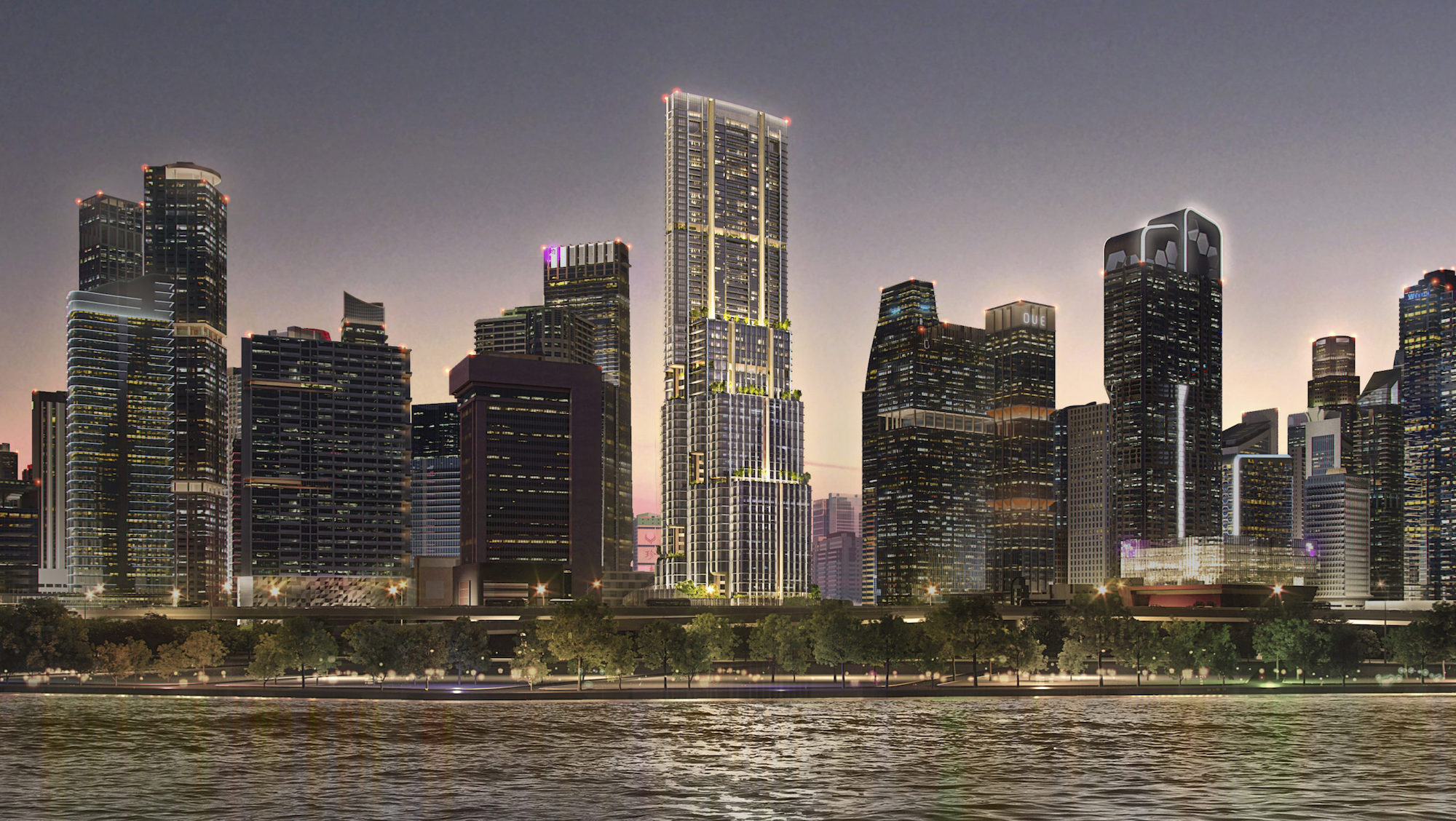
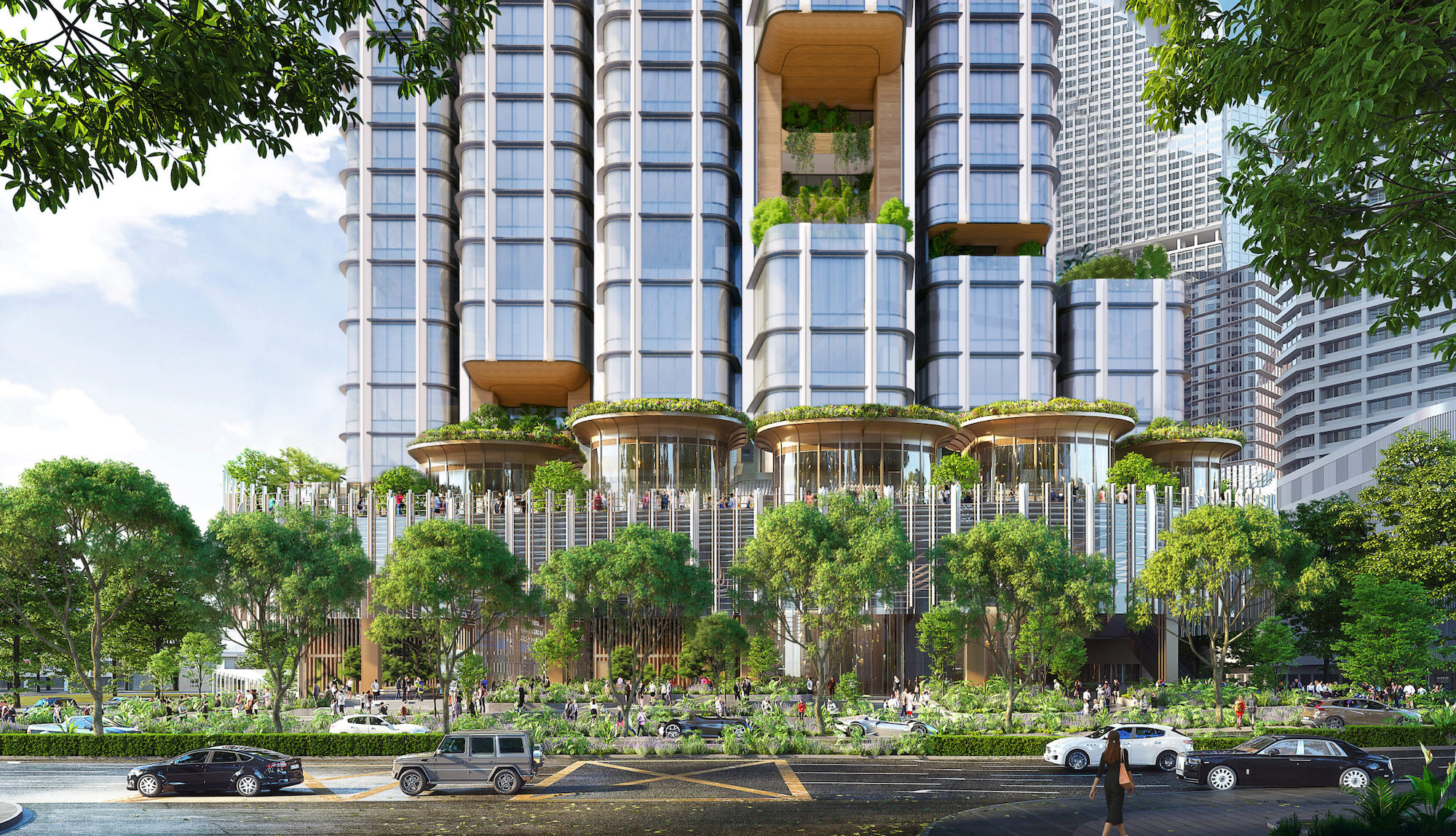
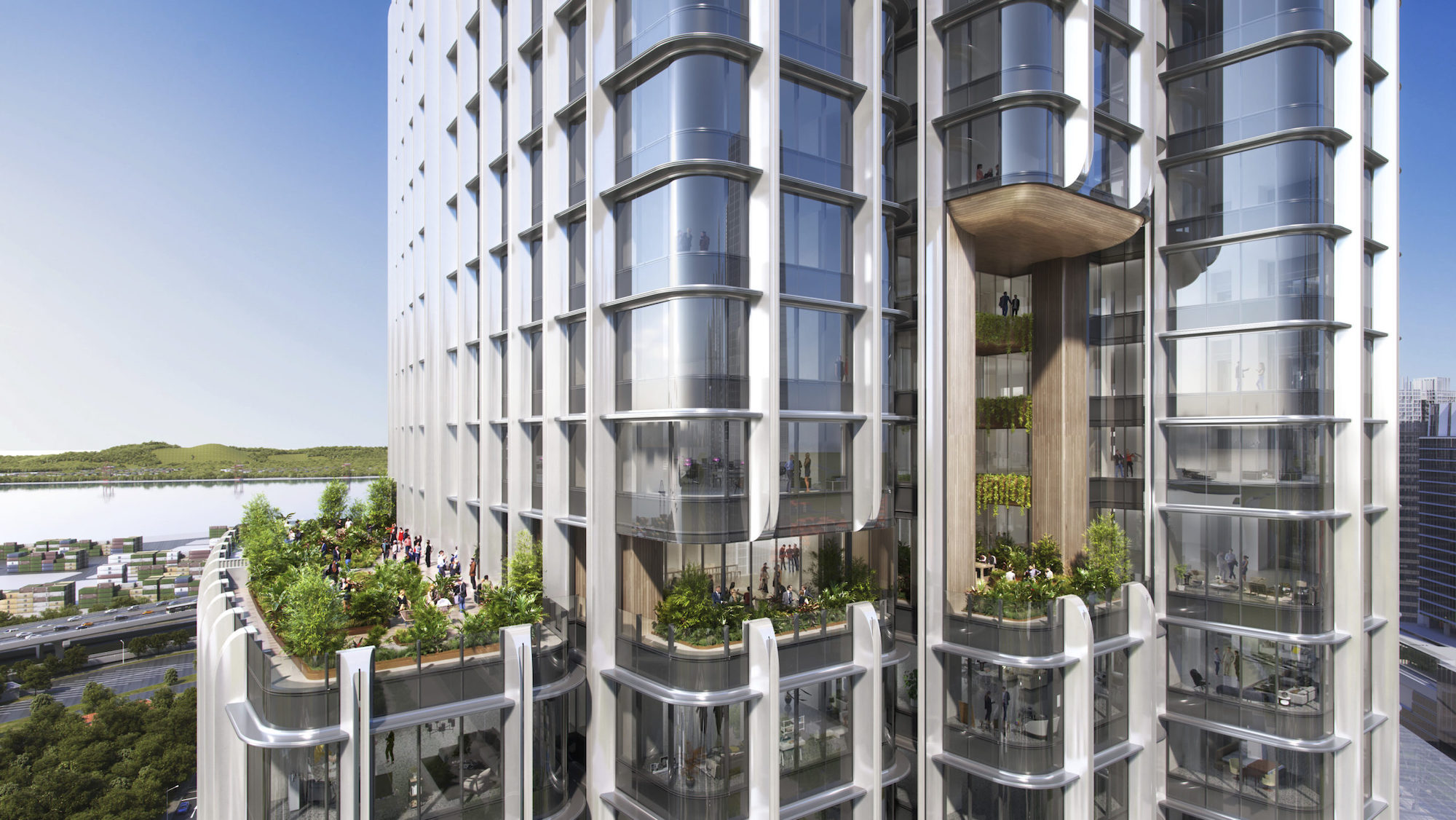
Related Stories
| Sep 15, 2014
Argentina reveals plans for Latin America’s tallest structure
Argentine President Cristina Fernández de Kirchner announces the winning design by MRA+A Álvarez | Bernabó | Sabatini for the capital's new miexed use tower.
| Sep 5, 2014
First Look: Zaha Hadid's Grace on Coronation towers in Australia
Zaha Hadid's latest project in Australia is a complex of three, tapered residential high-rises that have expansive grounds to provide the surrounding community unobstructed views and access to the town's waterfront.
| Sep 2, 2014
Extreme conversion: 17-story industrial silo to be converted to high-rise housing
As part of Copenhagen's effort to turn an industrial seaport into a bustling neighborhood, Danish architecture firm COBE was invited to convert a grain silo into a residential tower.
| Sep 2, 2014
Melbourne's tallest residential tower will have 'optically transformative façade'
Plans for Melbourne's tallest residential tower have been released by Elenberg Fraser Architects. Using an optically transformative façade and botanical aesthetic, the project seeks to change the landscape of Australia's Victoria state.
| Aug 28, 2014
Stantec releases design for Edmonton's tallest tower
At 227 meters, Stantec Tower will be the tallest building in the city, dwarfing the two next-tallest: Epcor Tower and Manulife Tower.
| Aug 25, 2014
Tall wood buildings: Surveying the early innovators
Timber has been largely abandoned as a structural solution in taller buildings during the last century, in favor of concrete and steel. Perkins+Will's Rebecca Holt writes about the firm's work in surveying the burgeoning tall wood buildings sector.
| Aug 25, 2014
'Vanity space' makes up large percentage of world's tallest buildings [infographic]
Large portions of some skyscrapers are useless space used to artificially enhance their height, according to the Council on Tall Buildings and Urban Habitat.
| Aug 25, 2014
Photographer creates time-lapse video of 1 WTC using 30,000 photos
Choosing from 30,000 photos he took from the day construction began in 2006 to the day when construction was finished in 2012, Brooklyn-based photographer Benjamin Rosamund compressed 1,100 photos to create the two-minute video.
| Aug 19, 2014
Goettsch Partners unveils design for mega mixed-use development in Shenzhen [slideshow]
The overall design concept is of a complex of textured buildings that would differentiate from the surrounding blue-glass buildings of Shenzhen.
| Aug 15, 2014
First look: RMJM’s 'jumping fish' tower design for the Chinese Riviera
The tower's fish-jumping gesture is meant to symbolize the prosperity and rapid transformation of Zhuhai, China.


