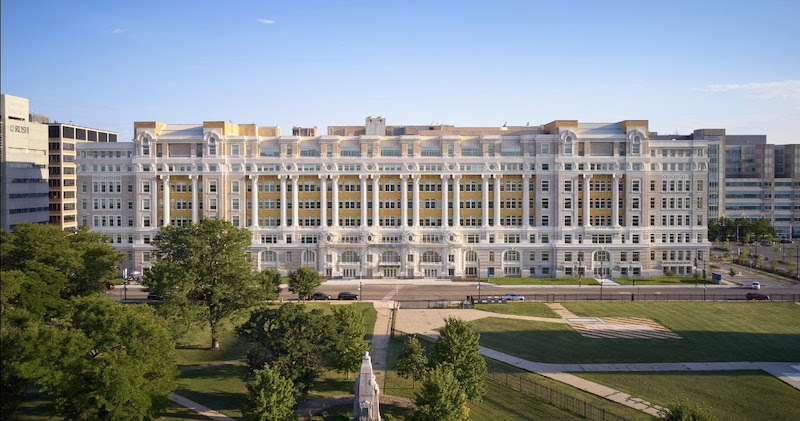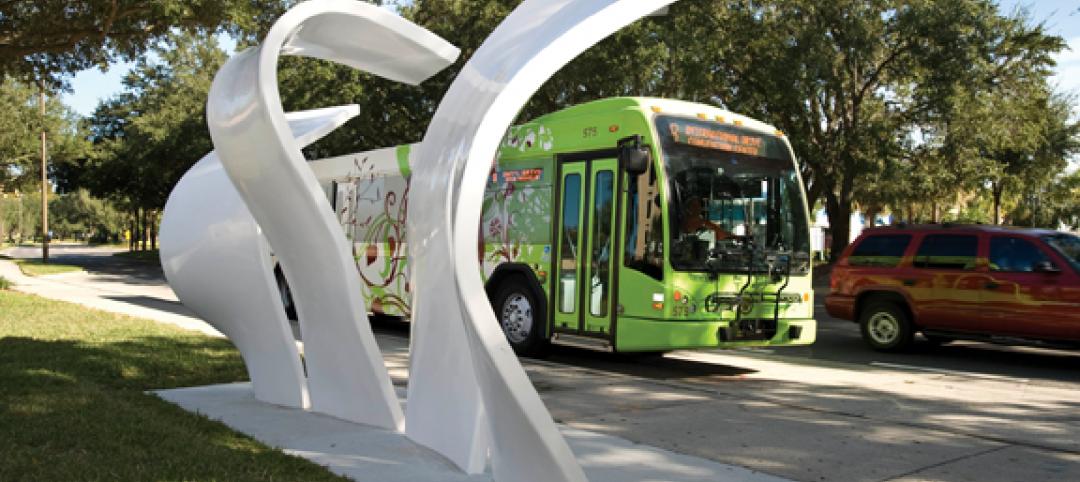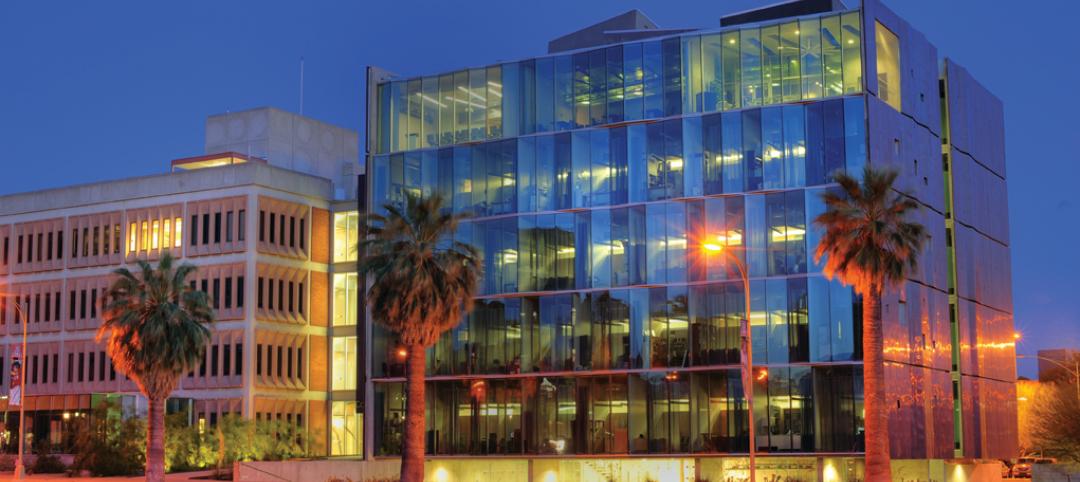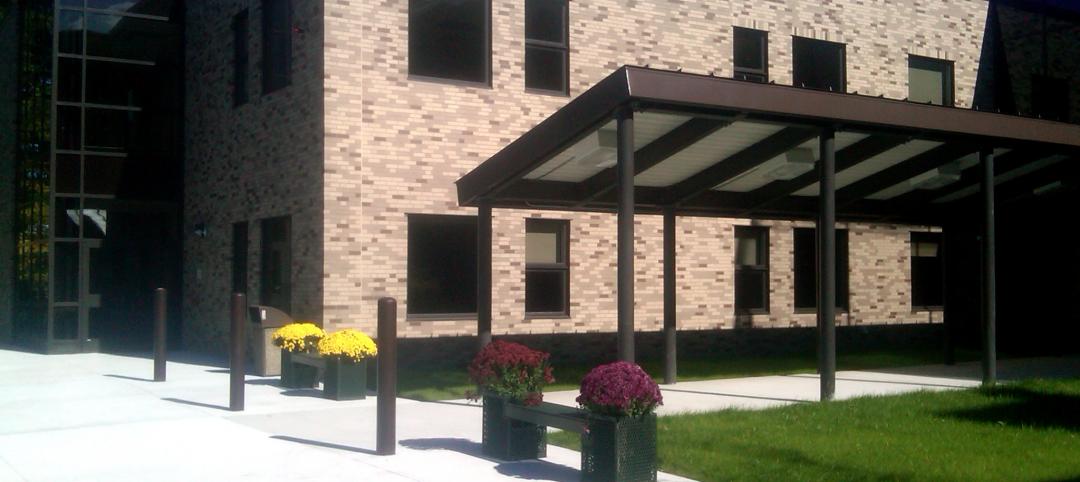Chicago's 342,000-sf Cook County Hospital building, completed in 1914, sat vacant since 2002 and had fallen into a severe state of disrepair. The building was under threat of being demolished before SOM led a design-build collaboration for general contractor Walsh Construction, with Wiss, Janney, Elstner Associates, and interior designers KOO, to preserve, restore, and adapt the former hospital building to meet the changing needs of the neighborhood.
The reimagined building now includes a new hotel, a food hall, medical offices, and community spaces and is the first phase of a proposed $1 billion redevelopment plan for the area. The building also includes a museum space that will showcase the important role the hospital played for the city and in the field of medicine.
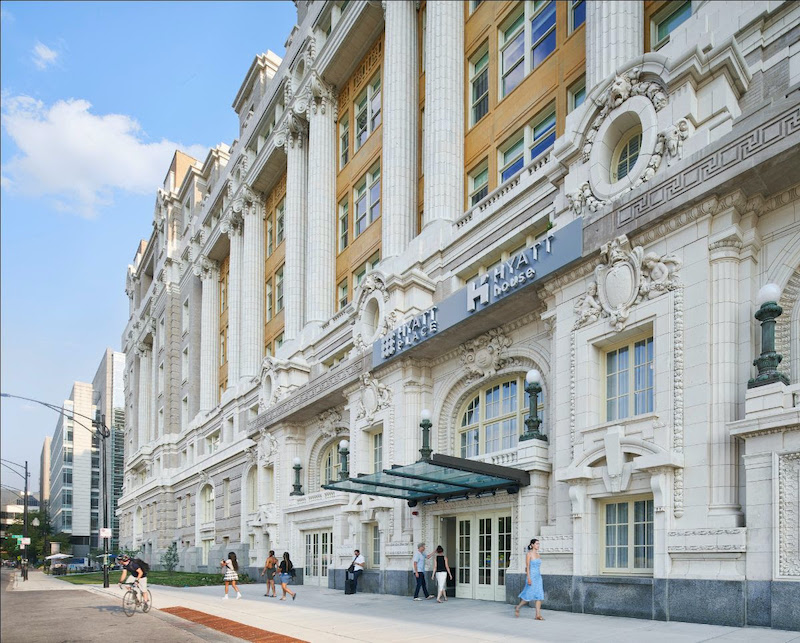 Image © Dave Burk | SOM.
Image © Dave Burk | SOM.
Restoration work focused first on repairing the neoclassical-style exterior by replacing more than 4,500 pieces of terra cotta on the facade. A sliver-thin canopy of steel and glass marks the entrance of the building and replaces a former bulky addition that diminished the integrity of the facade.
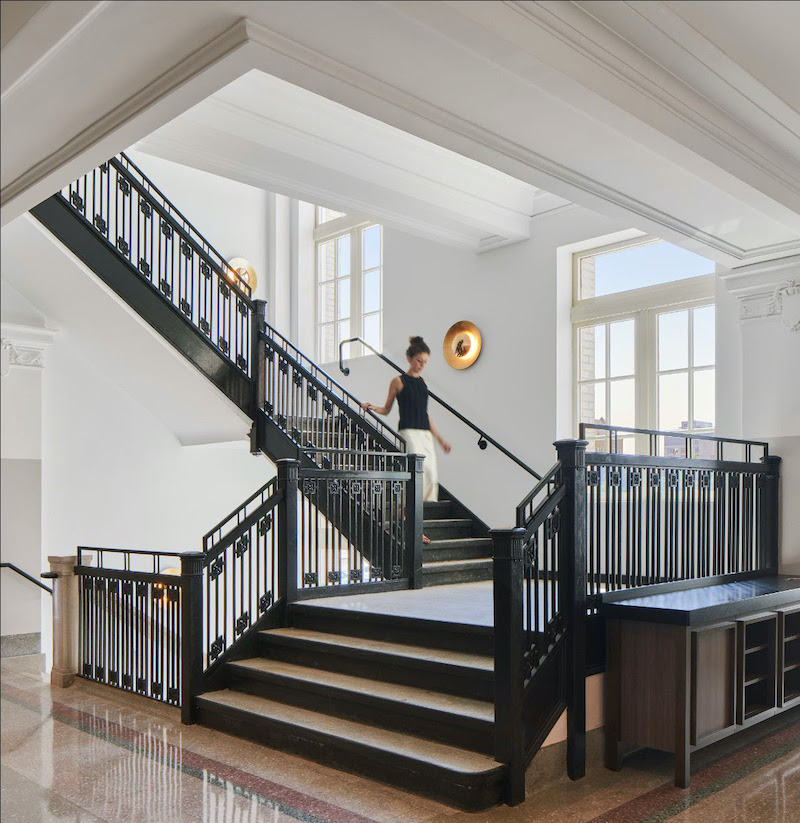 Image © Dave Burk | SOM.
Image © Dave Burk | SOM.
Interior restoration included restoring the lobby to its original height of 25 feet. Original red terrazzo flooring and ornate Beaux-Arts molding evokes the building’s original grandeur and contemporary artwork, lighting, and finishes signal a new chapter in the building’s history.
See also: SOM-designed waterfront neighborhood will include 1,045-foot-tall tower
“We didn’t just want to preserve the old Cook County Hospital--we wanted to bring it back to its former glory, from the facade to the original Beaux-Arts masonry detailing and terra cotta ornamentation,” said Brian Lee, SOM Consulting Partner, in a release. “The restored historic volume and finishes in the main lobby bring the original grand entrance back to life, establishing a new entrypoint for the community.”
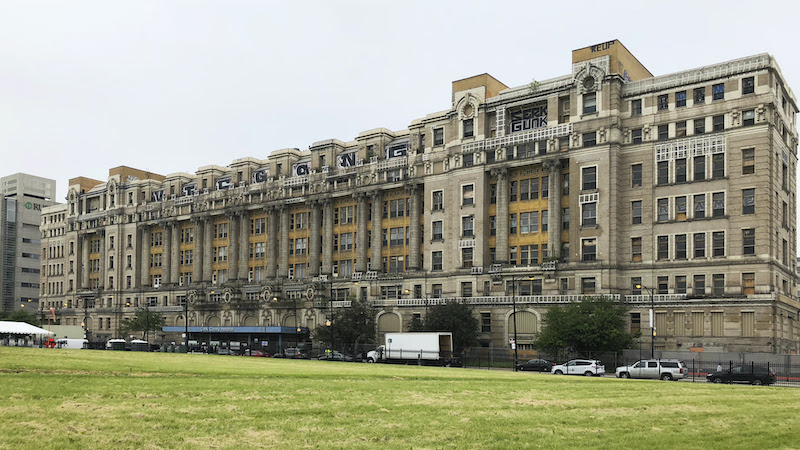
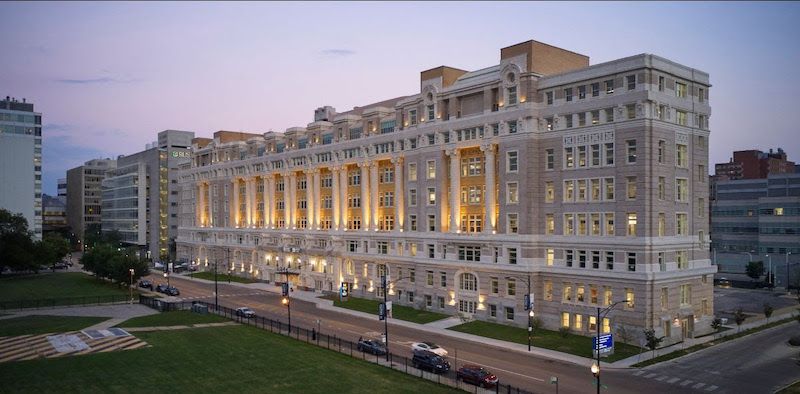 Before and after; top image © SOM; bottom image © Dave Burk | SOM.
Before and after; top image © SOM; bottom image © Dave Burk | SOM.
The food hall is located to the left of the lobby. It provides a bright and engaging space with 12 local vendors that are primarily women- or minority-owned businesses. Additional amenity spaces include an expansive bar and lounge space with views through restored wood-framed windows.
The hotel takes advantage of the building’s relatively thin footprint and includes 210 hotel rooms filled with natural light. The rooms include unique layouts with contemporary art and decor. Some of the more unusual spaces within the former hospital, including lofty operating rooms and bands with windows on the eighth floor, were turned into distinctive guest rooms.
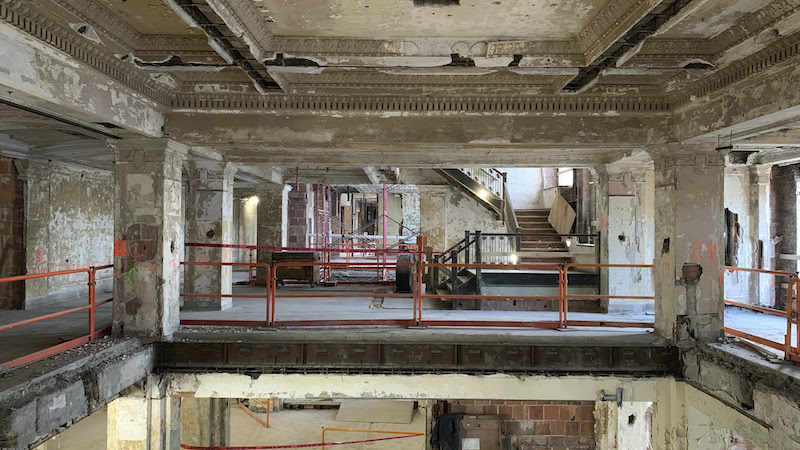
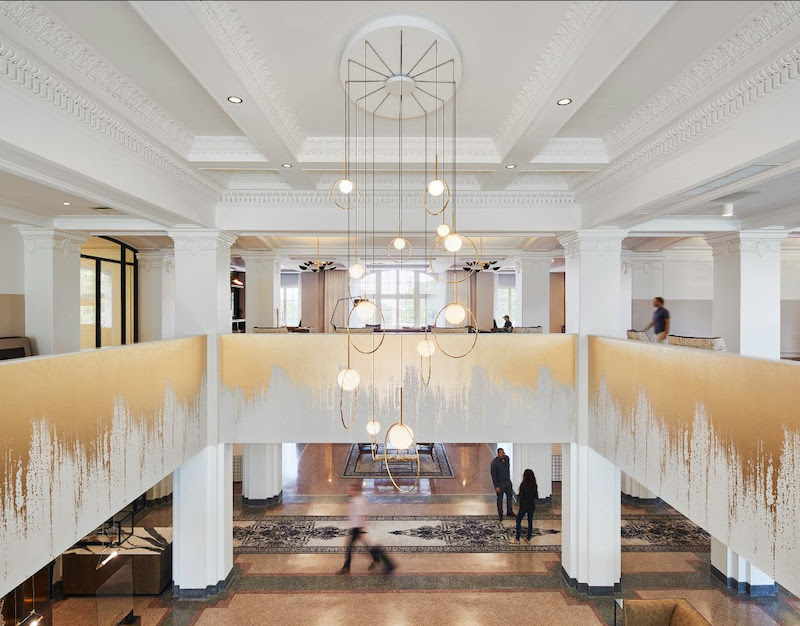 Before and after; top image © Walsh Group; bottom image © Dave Burk | SOM.
Before and after; top image © Walsh Group; bottom image © Dave Burk | SOM.
Related Stories
| Dec 12, 2011
Skanska to expand and renovate hospital in Georgia for $103 Million
The expansion includes a four-story, 17,500 square meters clinical services building and a five-story, 15,700 square meters, medical office building. Skanska will also renovate the main hospital.
| Dec 10, 2011
10 Great Solutions
The editors of Building Design+Construction present 10 “Great Solutions” that highlight innovative technology and products that can be used to address some of the many problems Building Teams face in their day-to-day work. Readers are encouraged to submit entries for Great Solutions; if we use yours, you’ll receive a $25 gift certificate. Look for more Great Solutions in 2012 at: www.bdcnetwork.com/greatsolutions/2012.
| Dec 10, 2011
Energy performance starts at the building envelope
Rainscreen system installed at the west building expansion of the University of Arizona’s Meinel Optical Sciences Center in Tucson, with its folded glass wall and copper-paneled, breathable cladding over precast concrete.
| Dec 8, 2011
Keast & Hood Co. part of Statue of Liberty renovation team
Keast & Hood Co., is the structural engineer-of-record for the year-long $27.25 million renovation of the Statue of Liberty.
| Dec 7, 2011
ICS Builders and BKSK Architects complete St. Hilda’s House in Manhattan
The facility's design highlights the inherent link between environmental consciousness and religious reverence.
| Dec 5, 2011
Summit Design+Build begins renovation of Chicago’s Esquire Theatre
The 33,000 square foot building will undergo an extensive structural remodel and core & shell build-out changing the building’s use from a movie theater to a high-end retail center.
| Nov 28, 2011
Nauset Construction completes addition for Franciscan Hospital for Children
The $6.5 million fast-track, urban design-build projectwas completed in just over 16 months in a highly sensitive, occupied and operational medical environment.


