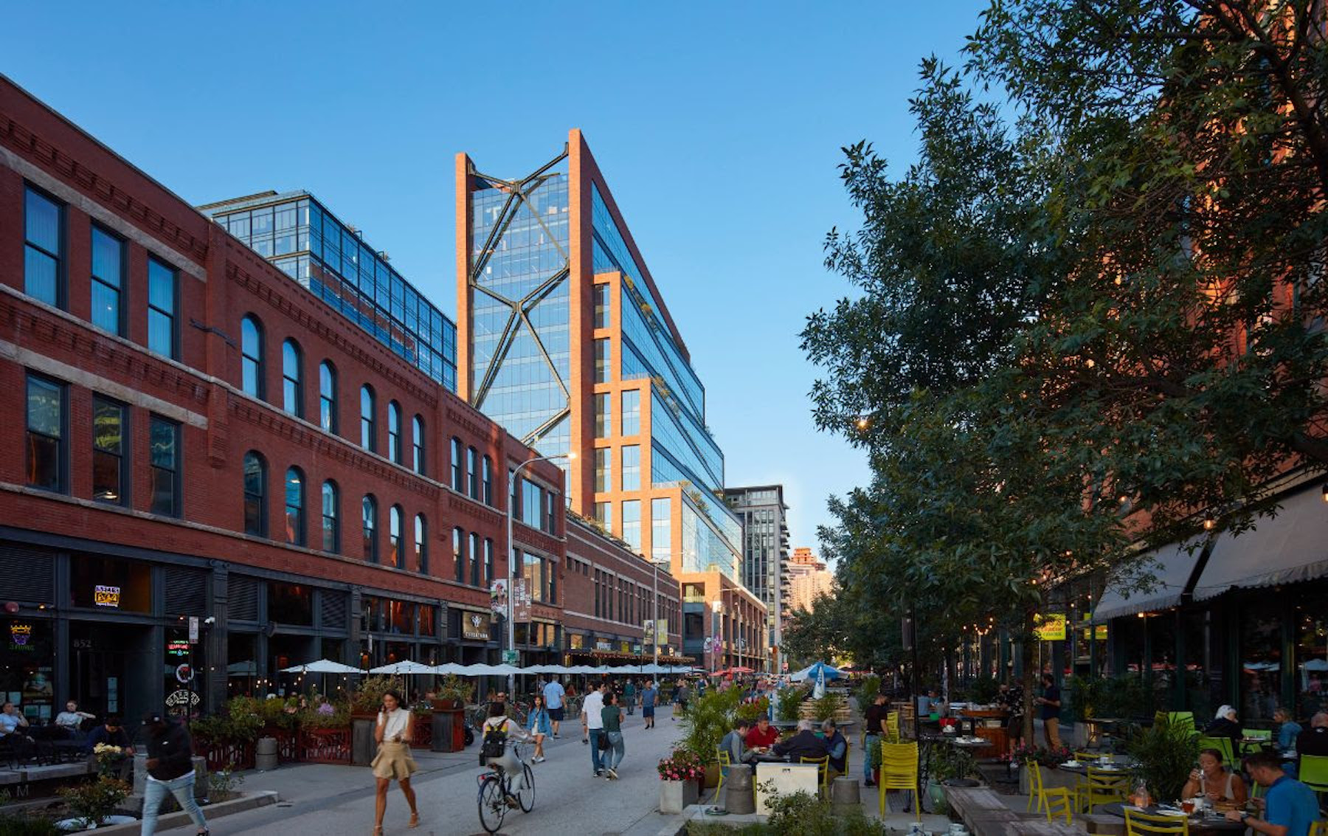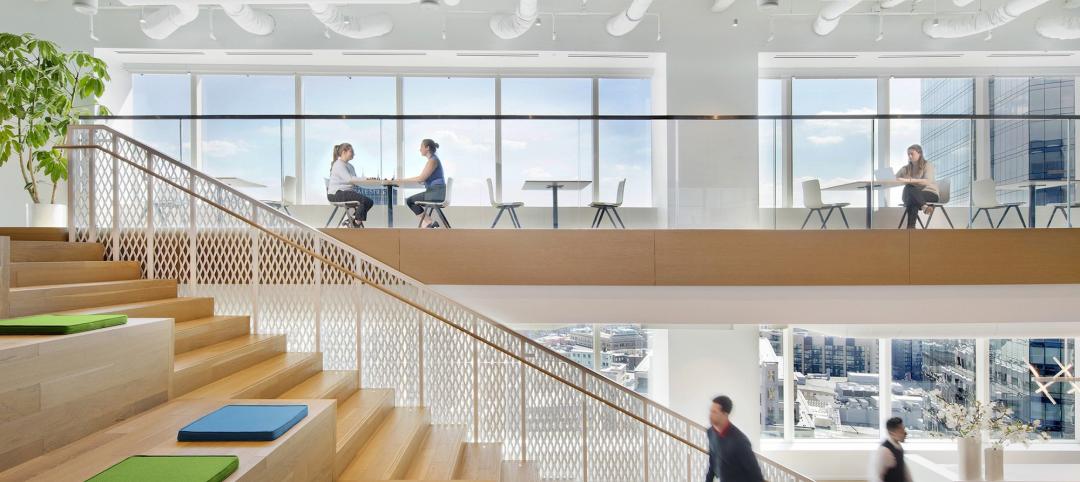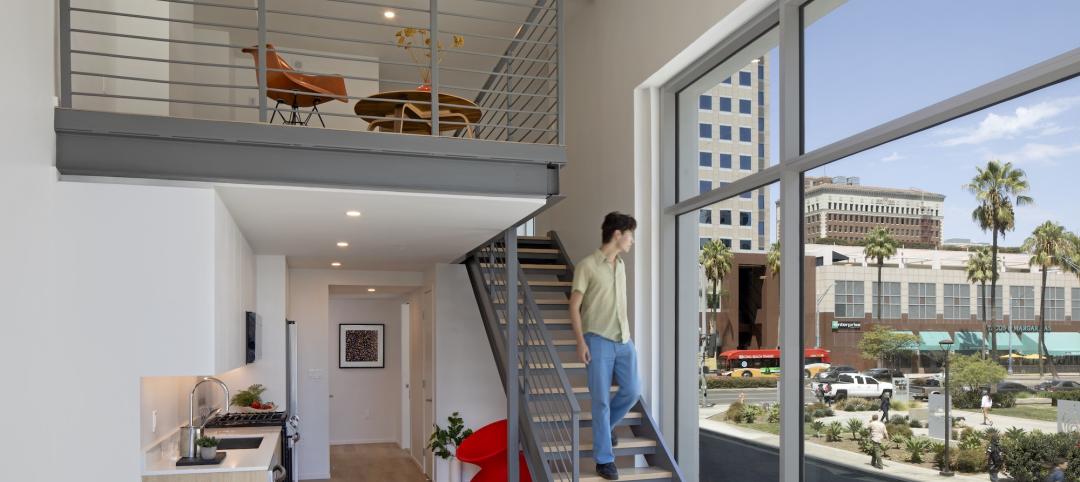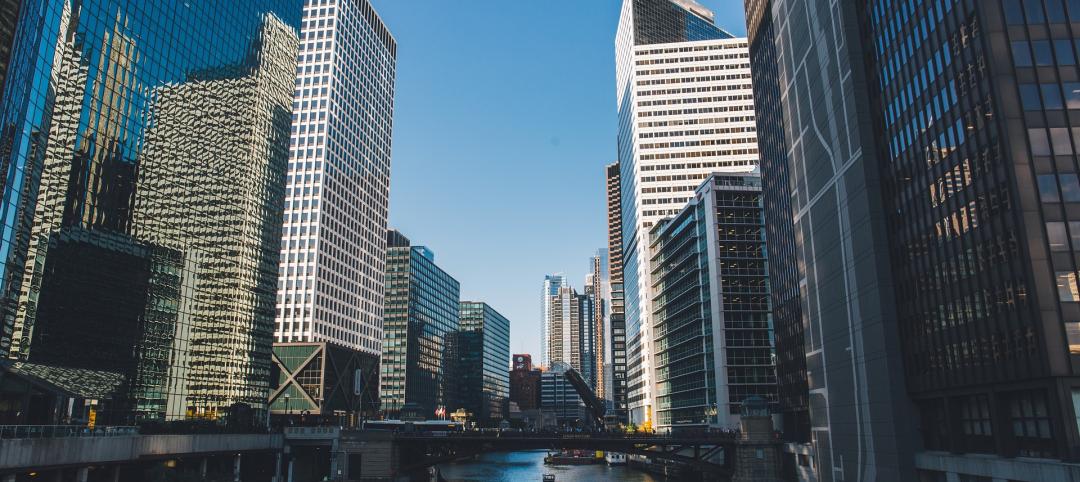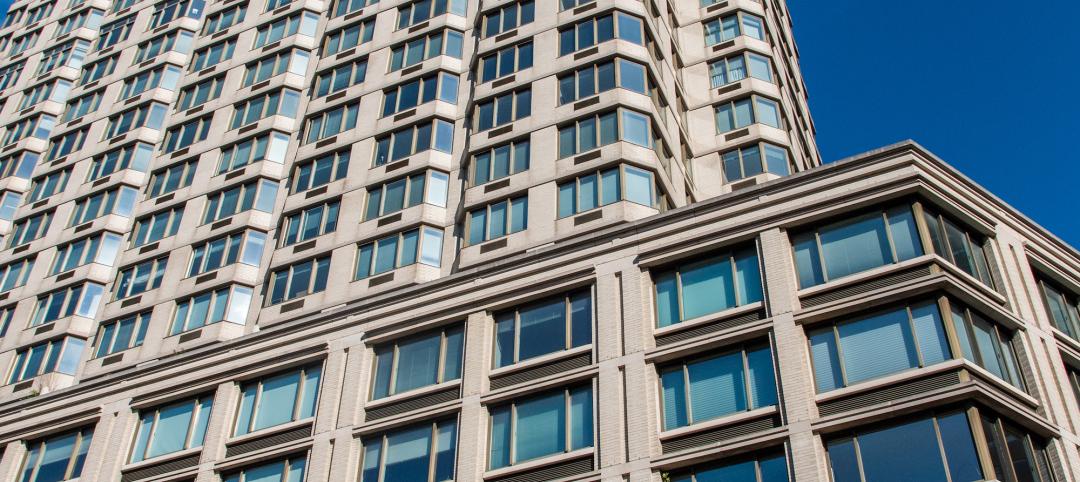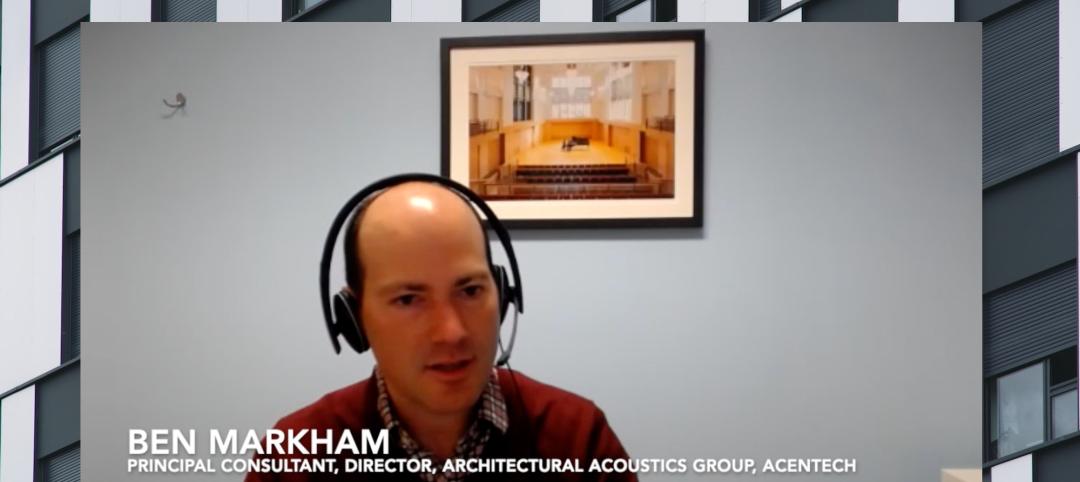Skidmore, Owings & Merrill (SOM) recently completed work on 800 Fulton Market, a new mixed-use office building in Chicago’s historic Fulton Market/West Loop neighborhood. The tower applies innovations in pandemic-responsive design, leveraging capacity-monitoring technology and ample outdoor space to promote tenant safety, health, and wellness.
The 800 Fulton tower features smart building systems. Assistive technology enables availability and capacity monitoring for conference rooms and amenity spaces and tracks paper product usage, while mechanical systems cycle fresh air throughout the building. The project is targeting both LEED Platinum and WELL Building Standard certification.
The 19-floor design also reflects the rhythm and scale of the Fulton Market District’s historic low-rise streetscape. From a three-story podium, the building rises in stepped terraces that create landscaped outdoor spaces with native planting and trees.
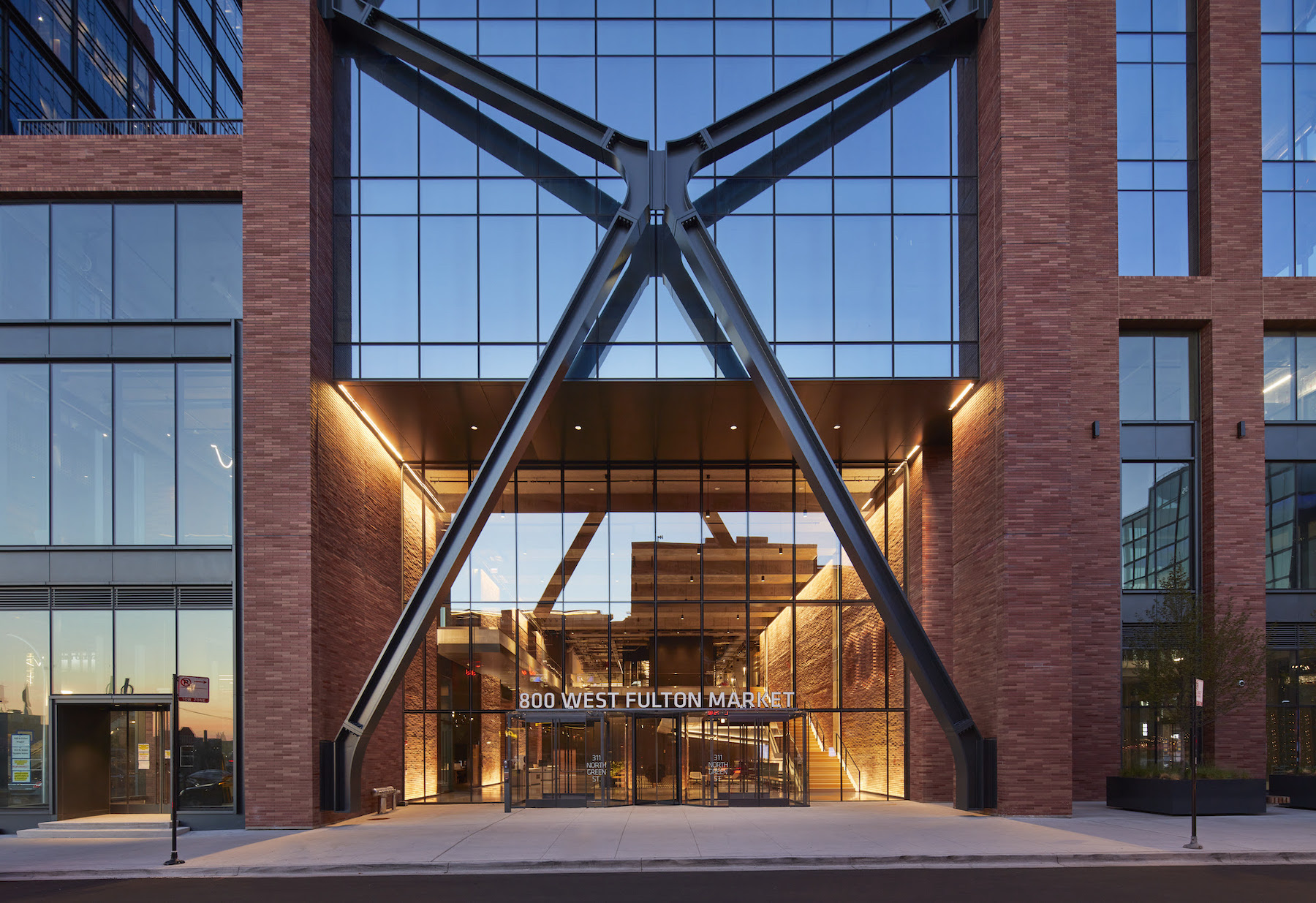
External steel brace frames on the east and west elevations have been engineered with Chicago’s harsh winters in mind. The central node of each brace moves closer to the facade as the braces cool and contract—and further from the facade as the braces heat up and expand. Through an expected range of about 9 inches of thermal movements, the braces are effective at resisting wind loads. Together with an offset cantilevered core made of glass, this structural system enables large, open floor plates and flexible, light-filled workspaces.

Inside, a nearly 40-foot-tall main lobby is defined by a cantilevered staircase and mezzanine that create layered spaces of activity. With exposed concrete, wood, and red brick, the lobby mimics the tower’s exterior and draws inspiration from the neighborhood’s industrial history. With flexible workstations and seating, the lobby also serves as an interactive space that blends seamlessly with the busy streetscape.
The rooftop bar and terraces on the 18th and 19th floors offer panoramic views of the surrounding city. The building also includes retail, community and conferencing spaces, a fitness center, and a lounge.
The building team includes:
Owner and developer: Thor Equities, QuadReal
Design architect: Skidmore, Owings & Merrill (SOM)
Architect of record: SOM
MEP engineer: dbHMS
Structural engineer: SOM
General contractor/construction manager: Lendlease

Related Stories
Giants 400 | Feb 9, 2023
New Giants 400 download: Get the complete at-a-glance 2022 Giants 400 rankings in Excel
See how your architecture, engineering, or construction firm stacks up against the nation's AEC Giants. For more than 45 years, the editors of Building Design+Construction have surveyed the largest AEC firms in the U.S./Canada to create the annual Giants 400 report. This year, a record 519 firms participated in the Giants 400 report. The final report includes 137 rankings across 25 building sectors and specialty categories.
Codes and Standards | Feb 8, 2023
GSA releases draft of federal low embodied carbon material standards
The General Services Administration recently released a document that outlines standards for low embodied carbon materials and products to be used on federal construction projects.
Giants 400 | Feb 6, 2023
2022 Reconstruction Sector Giants: Top architecture, engineering, and construction firms in the U.S. building reconstruction and renovation sector
Gensler, Stantec, IPS, Alfa Tech, STO Building Group, and Turner Construction top BD+C's rankings of the nation's largest reconstruction sector architecture, engineering, and construction firms, as reported in the 2022 Giants 400 Report.
Giants 400 | Feb 3, 2023
Top Workplace/Interior Fitout Architecture, Engineering, and Construction Firms for 2022
Gensler, Interior Architects, AECOM, STO Building Group, and CBRE top the ranking of the nation's largest workplace/interior fitout architecture, engineering, and construction firms, as reported in Building Design+Construction's 2022 Giants 400 Report.
Multifamily Housing | Jan 23, 2023
Long Beach, Calif., office tower converted to market rate multifamily housing
A project to convert an underperforming mid-century office tower in Long Beach, Calif., created badly needed market rate housing with a significantly lowered carbon footprint. The adaptive reuse project, composed of 203,177 sf including parking, created 106 apartment units out of a Class B office building that had been vacant for about 10 years.
Mechanical Systems | Jan 17, 2023
Why the auto industry is key to designing healthier, more comfortable buildings
Peter Alspach of NBBJ shares how workplaces can benefit from a few automotive industry techniques.
Government Buildings | Jan 9, 2023
Blackstone, Starwood among real estate giants urging President Biden to repurpose unused federal office space for housing
The Real Estate Roundtable, a group including major real estate firms such as Brookfield Properties, Blackstone, Empire State Realty Trust, Starwood Capital, as well as multiple major banks and CRE professional organizations, recently sent a letter to President Joe Biden on the implications of remote work within the federal government.
Sustainability | Jan 9, 2023
Innovative solutions emerge to address New York’s new greenhouse gas law
New York City’s Local Law 97, an ambitious climate plan that includes fines for owners of large buildings that don’t significantly reduce carbon emissions, has spawned innovations to address the law’s provisions.
Fire and Life Safety | Jan 9, 2023
Why lithium-ion batteries pose fire safety concerns for buildings
Lithium-ion batteries have become the dominant technology in phones, laptops, scooters, electric bikes, electric vehicles, and large-scale battery energy storage facilities. Here’s what you need to know about the fire safety concerns they pose for building owners and occupants.
Cladding and Facade Systems | Dec 20, 2022
Acoustic design considerations at the building envelope
Acentech's Ben Markham identifies the primary concerns with acoustic performance at the building envelope and offers proven solutions for mitigating acoustic issues.


