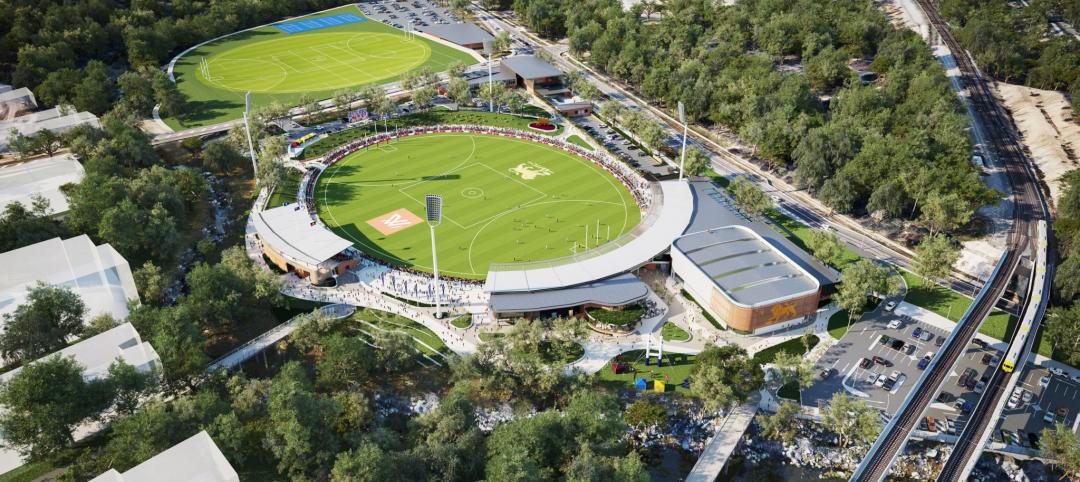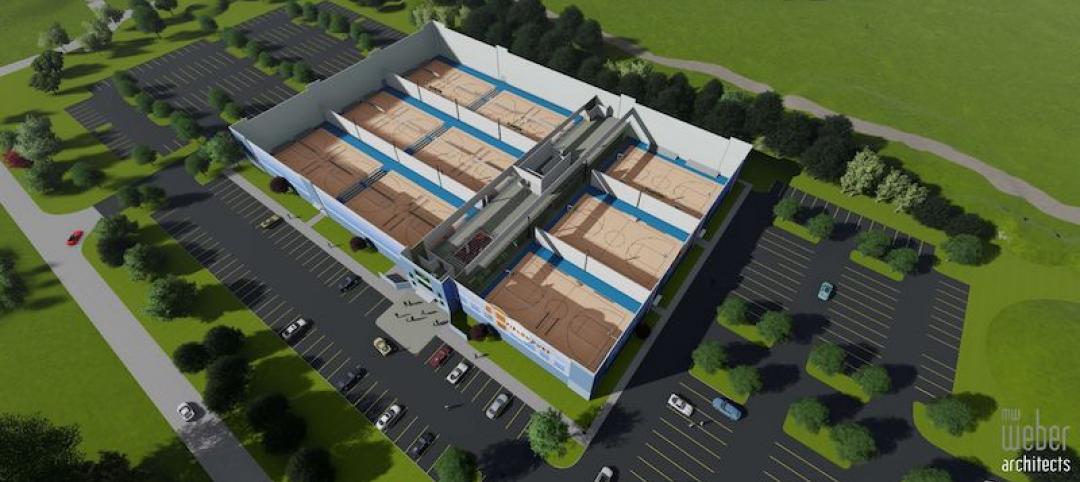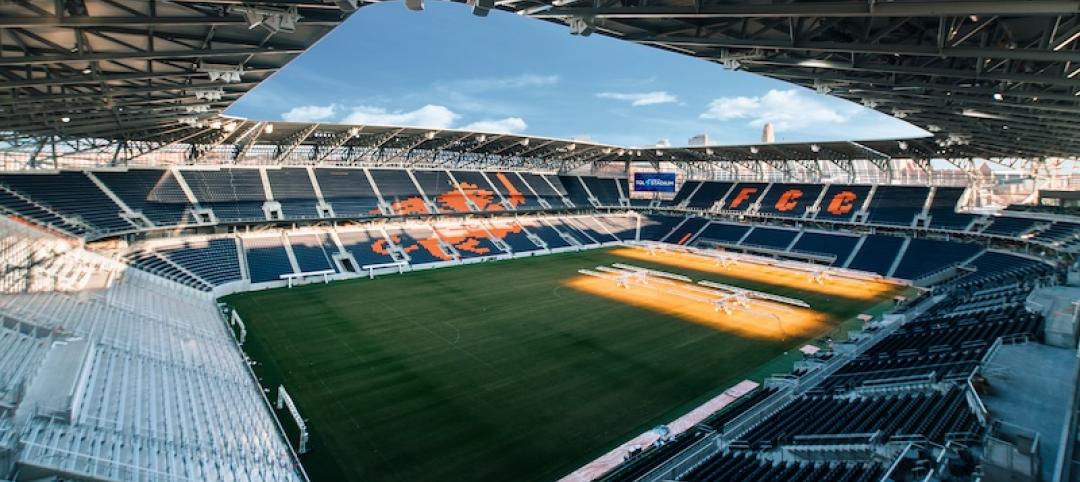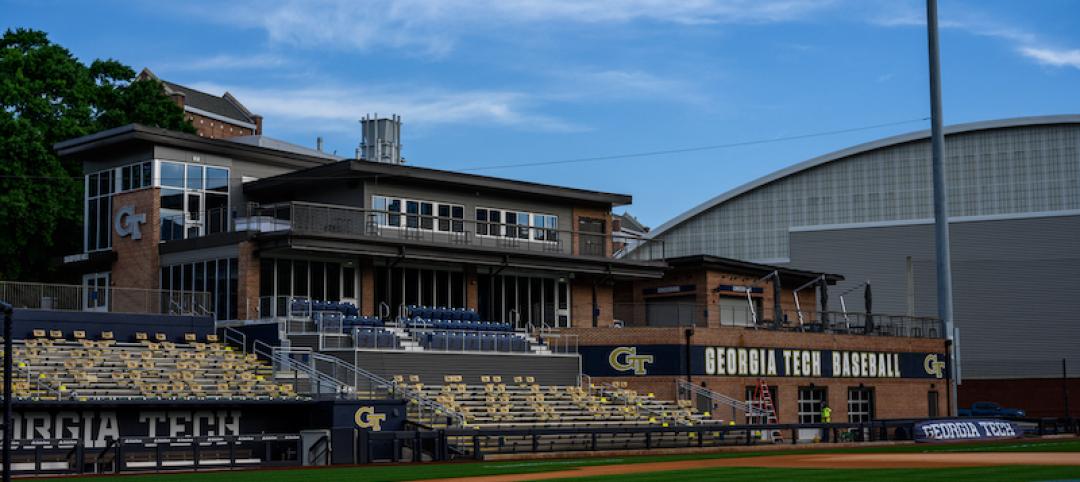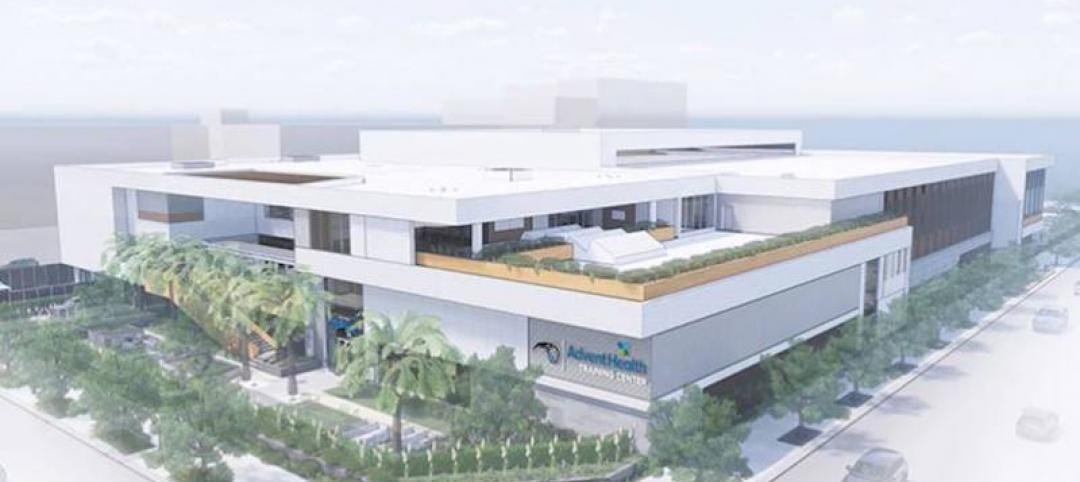Acting as the centerpiece of the $120 million-plus Eco Park development in Stroud, UK, a soccer stadium constructed almost entirely of wood is looking to become the greenest in the world. The architect, Zaha Hadid Architects (ZHA), won a design competition for the opportunity to design the new home of the Forest Green Rovers.
Being constructed almost completely from wood is not just a first for a soccer stadium, but for any sports stadium anywhere in the world. All of the timber for the project will be ethically and sustainably sourced. One of the few non-wood elements of the structure is a transparent membrane that will cover the roof and provide shade while still allowing for the turf on the playing surface to grow.
The stadium, which can be used year-round for additional activities other than soccer, will have a capacity of 5,000 people and aims to be carbon neutral or even carbon negative. To help achieve this goal, there will be on-site renewable energy generation
According to ecotricity, the project’s developer, the stadium will have the lowest embodied carbon of any stadium in the world and will hopefully spur other eco-friendly development of a similar nature in the Eco Park development, which spans 100 acres and will be used mainly as a center for sports and sports science. Opposite of the sports and sports science segment of the park will be a green technology business park with sustainably built commercial offices and industrial units. It is estimated Eco Park’s business section has the potential to create up to 4,000 jobs. A nature reserve is also included in the overall Eco Park proposal.
ZHA’s design for the new stadium was selected from over 50 entries submitted by firms from around the world.
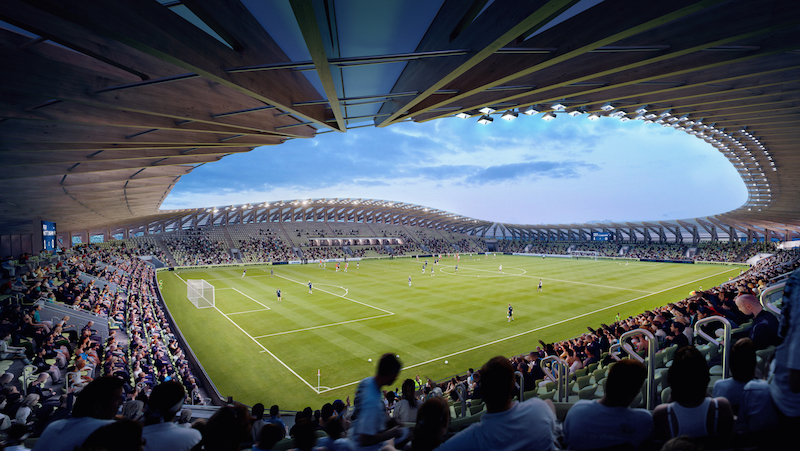 Courtesy of Zaha Hadid Architects
Courtesy of Zaha Hadid Architects
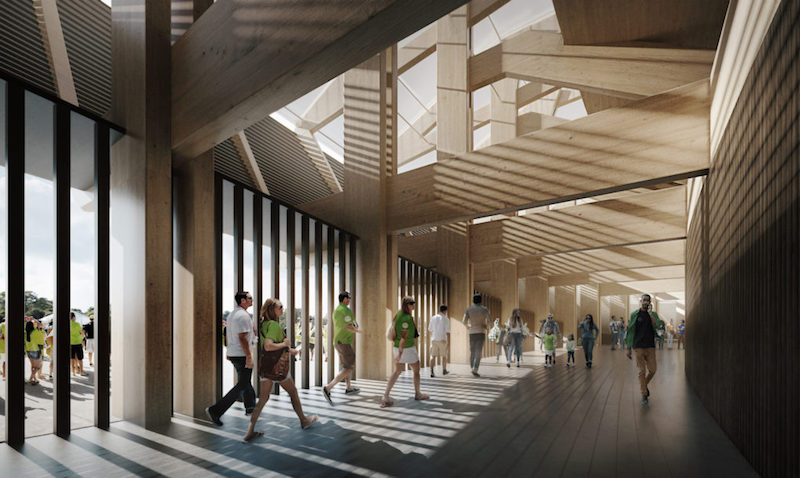 Courtesy of Zaha Hadid Architects
Courtesy of Zaha Hadid Architects
Related Stories
Sports and Recreational Facilities | Jul 16, 2021
A new stadium in San Diego tops off
This will be part of a 135-acre campus innovation district.
Sports and Recreational Facilities | Jul 13, 2021
New York Liberty unveil new locker room renovation project at Barclays Center
A women-led team from Shawmut Design and Construction and Generator Studios conceptualized and completed the project.
Sports and Recreational Facilities | Jul 7, 2021
Chicago’s first indoor track and field facility features a hydraulically banked track
It is the first hydraulically banked track in Illinois.
Resiliency | Jun 24, 2021
Oceanographer John Englander talks resiliency and buildings [new on HorizonTV]
New on HorizonTV, oceanographer John Englander discusses his latest book, which warns that, regardless of resilience efforts, sea levels will rise by meters in the coming decades. Adaptation, he says, is the key to future building design and construction.
Sports and Recreational Facilities | Jun 16, 2021
Populous designs 9,000-seat stadium and training center for the Brisbane Lions
The project will include fields for public use.
Digital Twin | May 24, 2021
Digital twin’s value propositions for the built environment, explained
Ernst & Young’s white paper makes its cases for the technology’s myriad benefits.
Sports and Recreational Facilities | May 17, 2021
Indoor volleyball and basketball complex set for St. Louis
The project will be the largest youth volleyball and basketball facility in St. Louis.
Sports and Recreational Facilities | May 11, 2021
Total Quality Logistics Stadium completes in Cincinnati
Populous designed the project.
Sports and Recreational Facilities | Apr 27, 2021
Populous completes Phase II of renovations at Georgia Tech’s Mac Nease Baseball Park at Russ Chandler Stadium
The project includes a new, year-round elite training facility.
Sports and Recreational Facilities | Apr 9, 2021
AdventHealth Training Center breaks ground in Orlando
HOK designed the project.


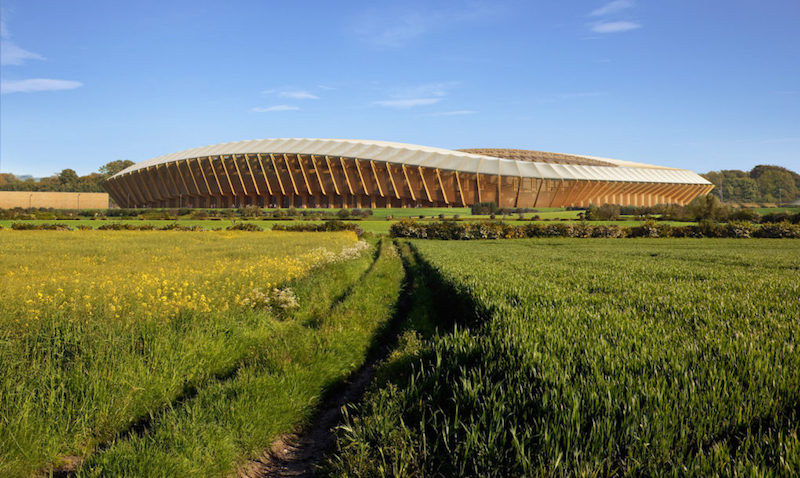
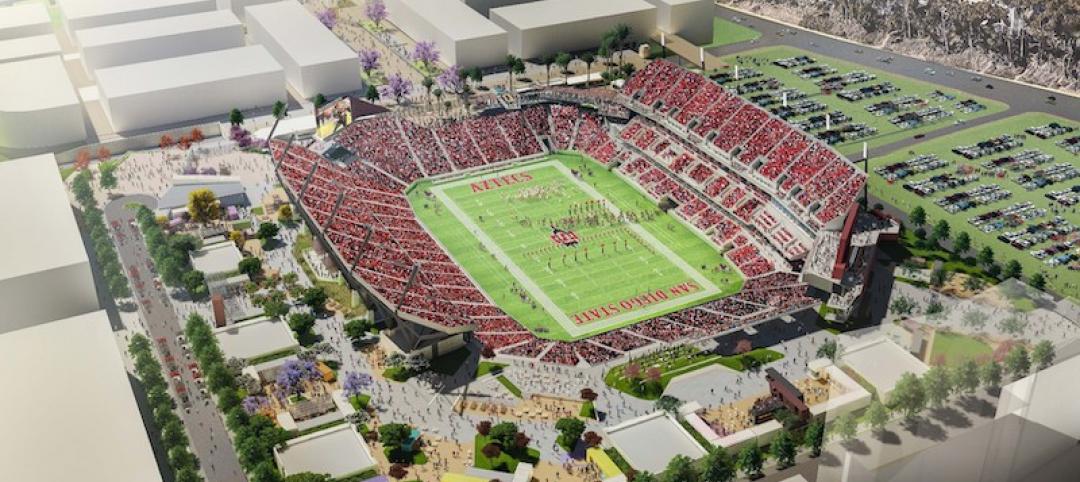
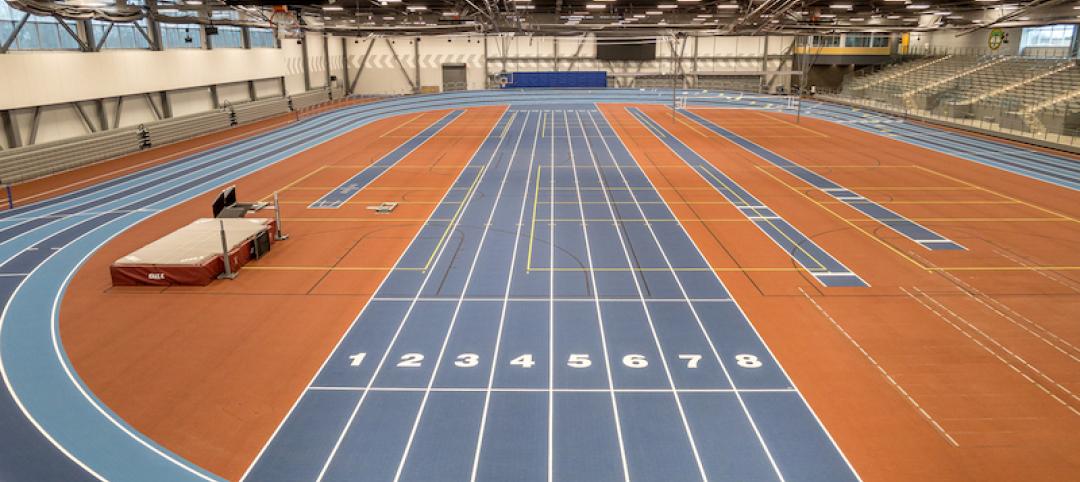
![Oceanographer John Englander talks resiliency and buildings [new on HorizonTV] Oceanographer John Englander talks resiliency and buildings [new on HorizonTV]](/sites/default/files/styles/list_big/public/Oceanographer%20John%20Englander%20Talks%20Resiliency%20and%20Buildings%20YT%20new_0.jpg?itok=enJ1TWJ8)
