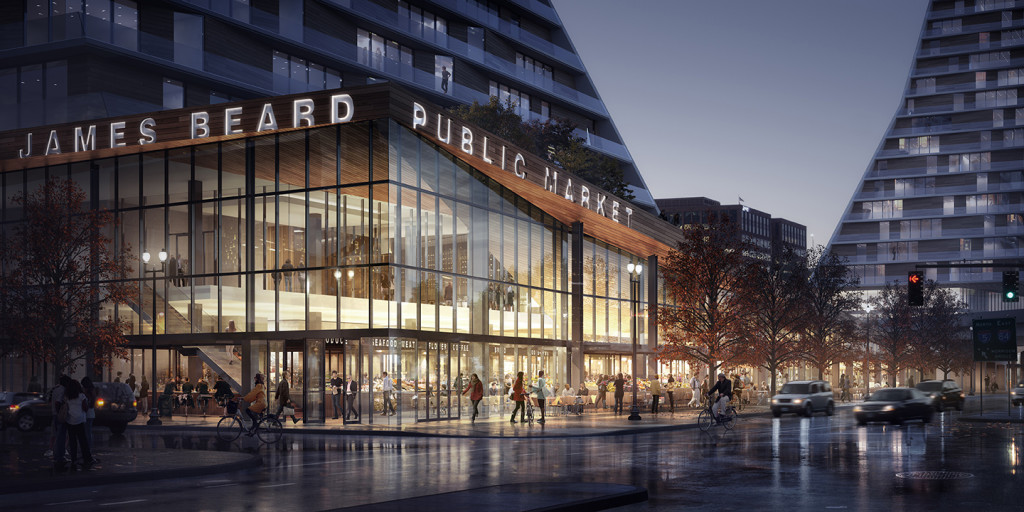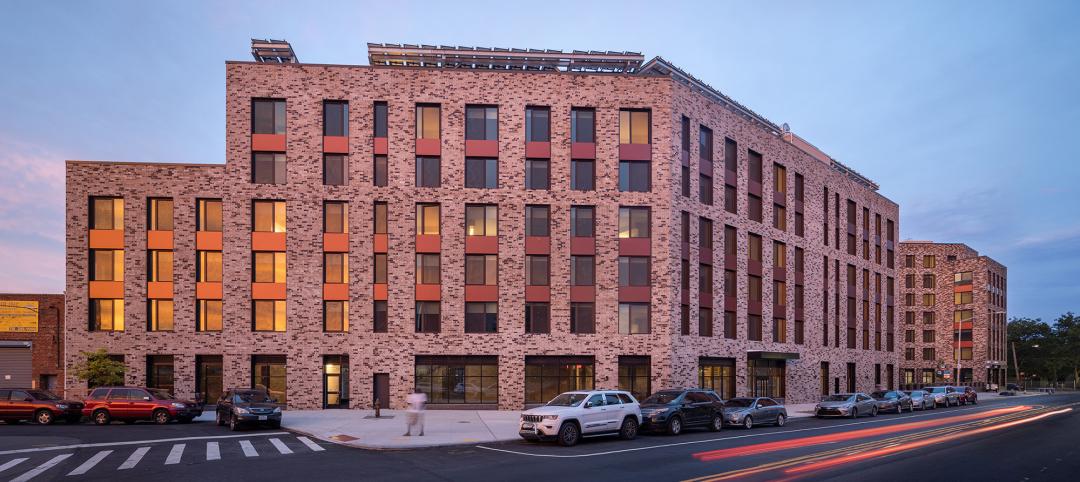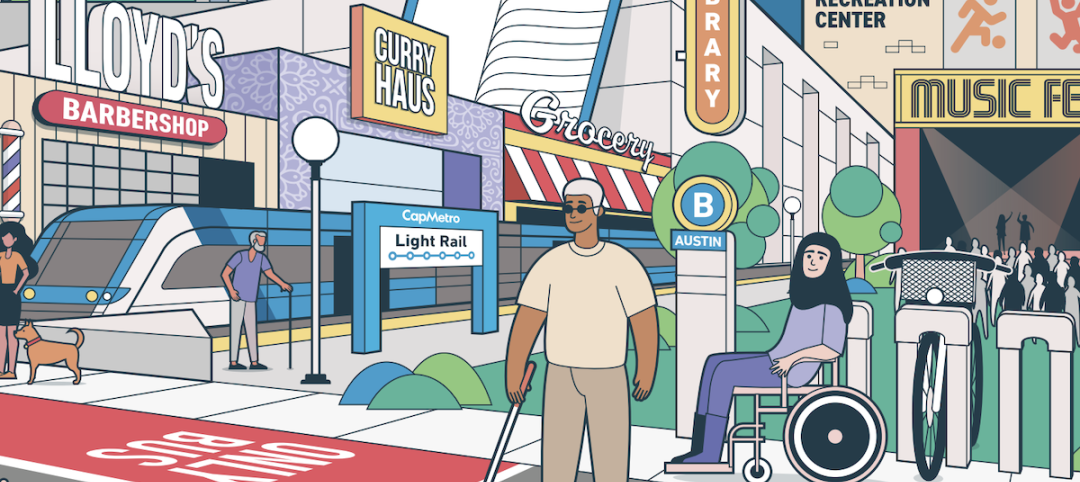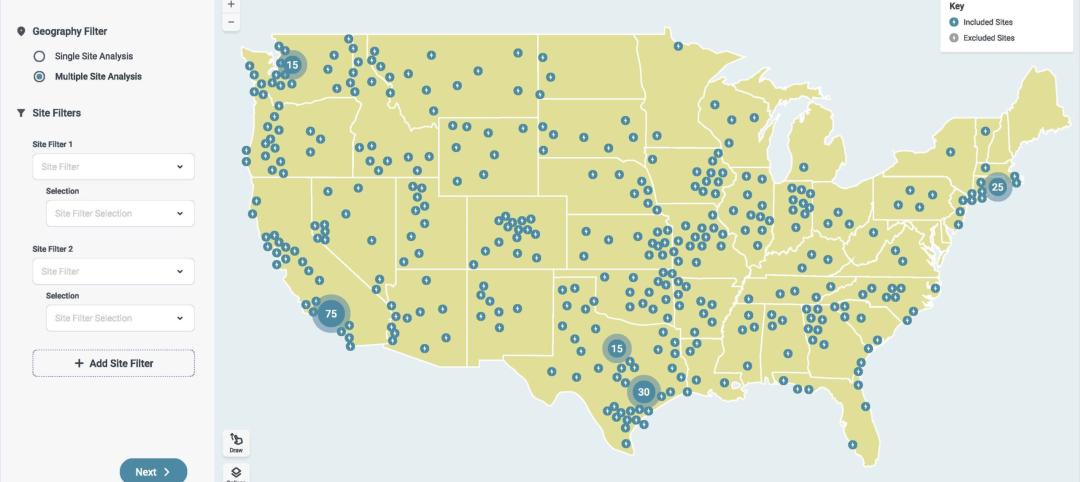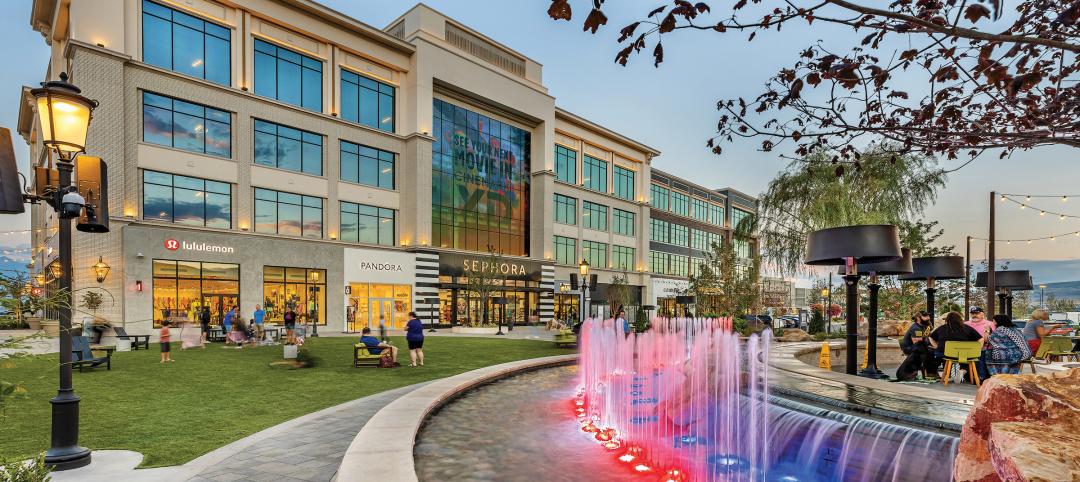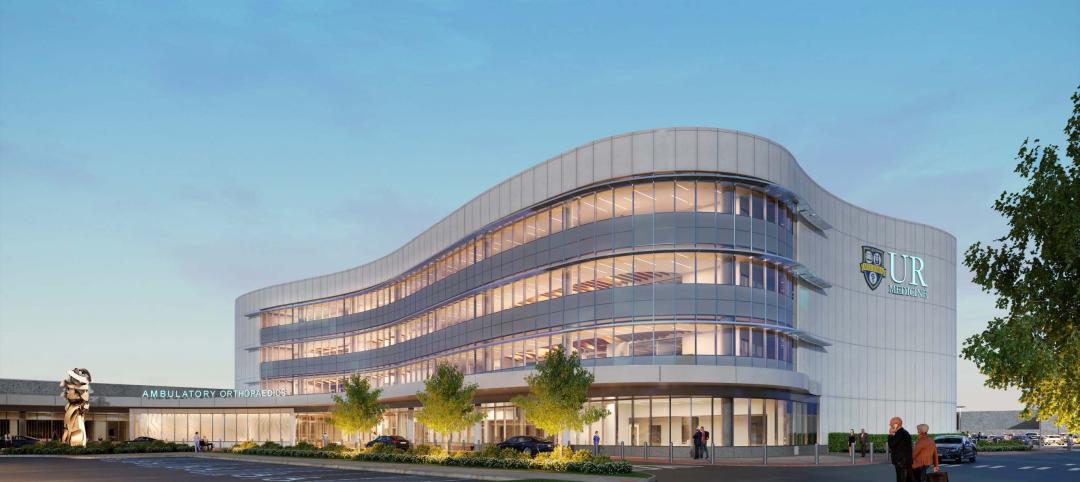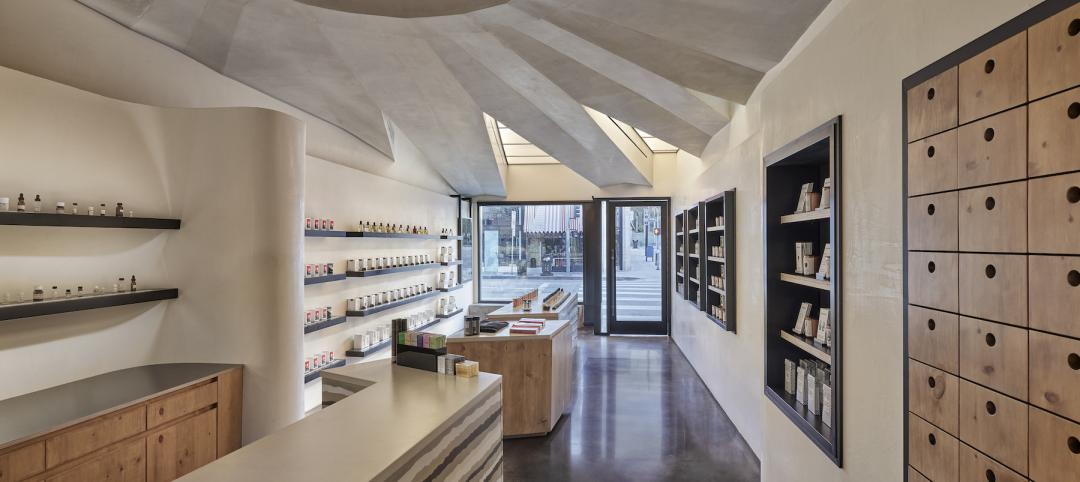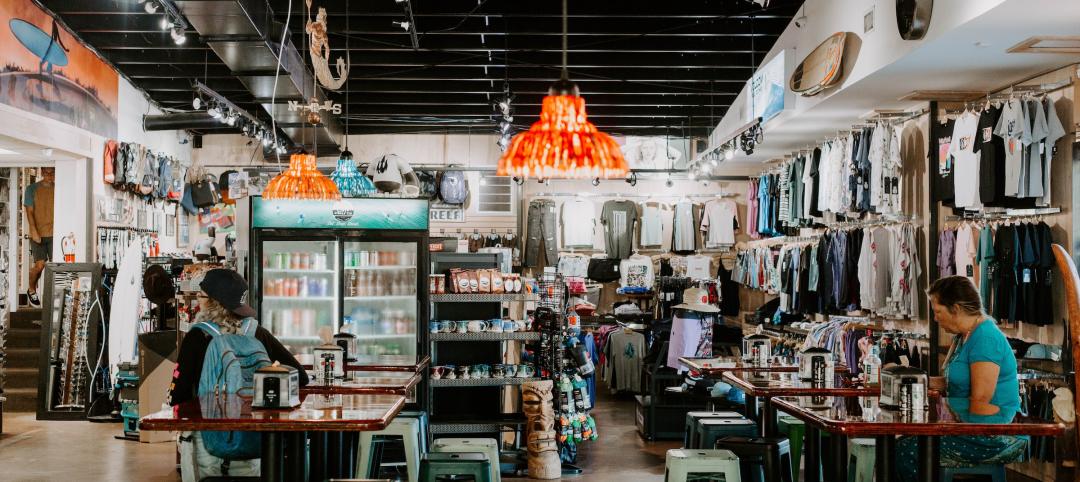It’s been more than 70 years since Oregon’s largest city, Portland, has had a public market. In response to the city's thriving culinary scene, residents have formed the non-profit organization James Beard Public Market, and Snøhetta designed what will be Portland’s first year-round market since 1942, when the Portland Public Market closed down.
Named after prominent gastronomical figure James Beard, who Dezeen reports “developed an interest in food at an early age after accompanying his mother on shopping trips to Portland markets,” the market will reintroduce the hustle and bustle of commerce and public vibrancy to the western end of Morrison Bridge on the Willamette River.
The bridge, which currently splits the market’s future site in half and blocks pedestrian access from three sides, will be realigned by the architects with access ramps, and a new pedestrian through-road will make the new market accessible from all directions.
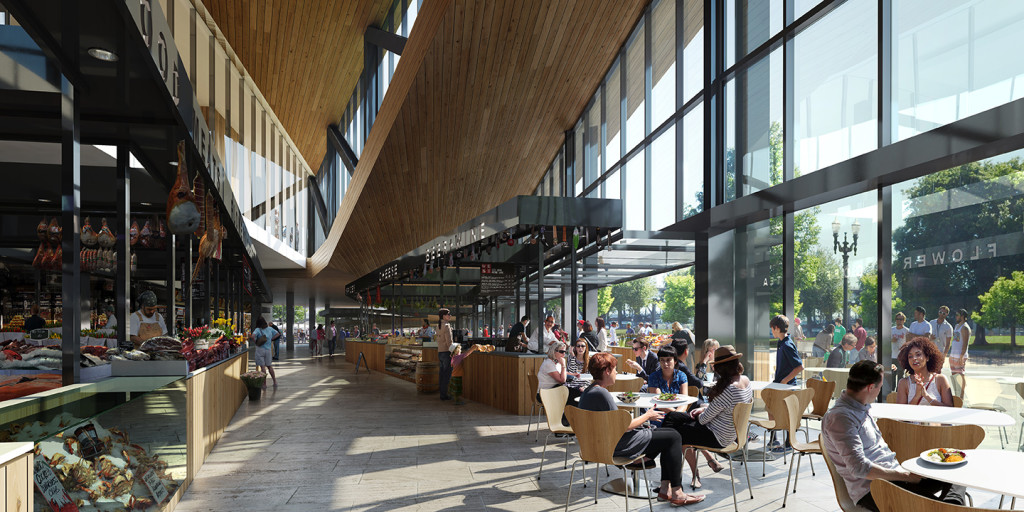
Snøhetta’s design will have room for 60 permanent stalls, 30 flexible stands, restaurants, a teaching kitchen, and an events space.
"A generous pedestrian street will run north and south, swelling at the sunniest portion of the site, to create an outdoor room for vendor stalls, seating, and green areas for Pacific Northwest native plantings," the design team added in a statement.
Construction is set to start in 2016. This isn’t the Oslo-based firm’s only project in Oregon—they have been called on to revitalize an abandoned paper mill on the Willamette Falls near Oregon City into a mixed-use public destination, giving the public up-close access to the falls for the first time.
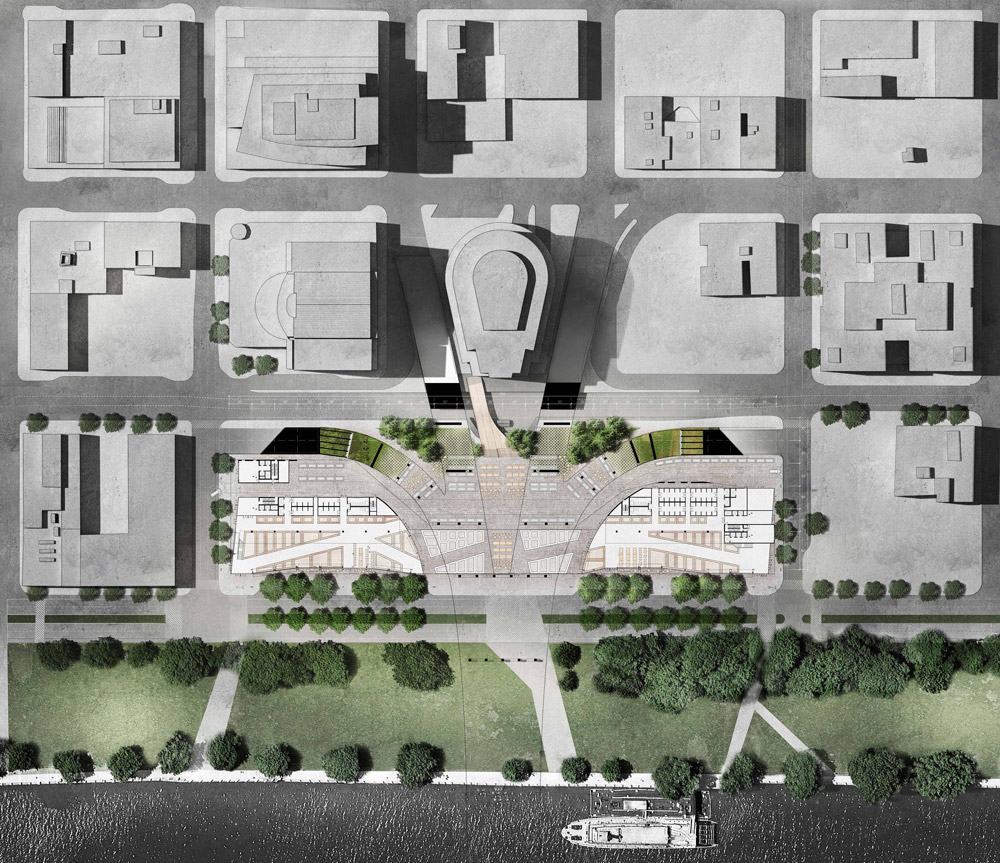
Related Stories
Sustainability | Jan 10, 2024
New passive house partnership allows lower cost financing for developers
The new partnership between PACE Equity and Phius allows commercial passive house projects to be automatically eligible for CIRRUS Low Carbon financing.
Transit Facilities | Dec 4, 2023
6 guideposts for cities to create equitable transit-oriented developments
Austin, Texas, has developed an ETOD Policy Toolkit Study to make transit-oriented developments more equitable for current and future residents and businesses.
Engineers | Nov 27, 2023
Kimley-Horn eliminates the guesswork of electric vehicle charger site selection
Private businesses and governments can now choose their new electric vehicle (EV) charger locations with data-driven precision. Kimley-Horn, the national engineering, planning, and design consulting firm, today launched TREDLite EV, a cloud-based tool that helps organizations develop and optimize their EV charger deployment strategies based on the organization’s unique priorities.
Retail Centers | Nov 15, 2023
Should retail developers avoid high crime areas?
For retailers resolute to operating in high crime areas, design elements exist to mitigate losses and potentially deter criminal behavior.
Retail Centers | Nov 7, 2023
Omnichannel experiences, mixed-use development among top retail design trends for 2023-2024
Retailer survival continues to hinge on retail design trends like blending online and in-person shopping and mixing retail with other building types, such as offices and residential.
Sponsored | | Oct 24, 2023
Dark Deliveries in Retail Stores
Wireless Access Control Allows for Safe Deliveries During Retail Off-Hours
Adaptive Reuse | Sep 19, 2023
Transforming shopping malls into 21st century neighborhoods
As we reimagine the antiquated shopping mall, Marc Asnis, AICP, Associate, Perkins&Will, details four first steps to consider.
Retail Centers | Sep 13, 2023
Stars are aligned for growth in luxury retail sector
JLL's Luxury report says pent-up demand and lack of available selling space are driving this market.
Adaptive Reuse | Sep 13, 2023
Houston's first innovation district is established using adaptive reuse
Gensler's Vince Flickinger shares the firm's adaptive reuse of a Houston, Texas, department store-turned innovation hub.
Giants 400 | Sep 12, 2023
Top 75 Retail Sector Engineering and Engineering Architecture (EA) Firms for 2023
Kimley-Horn, Henderson Engineers, Jacobs, and EXP head BD+C's ranking of the nation's largest retail building engineering and engineering/architecture (EA) firms for 2023, as reported in the 2023 Giants 400 Report. Note: This ranking factors revenue for all retail buildings work, including big box stores, cineplexes, entertainment centers, malls, restaurants, strip centers, and theme parks.


