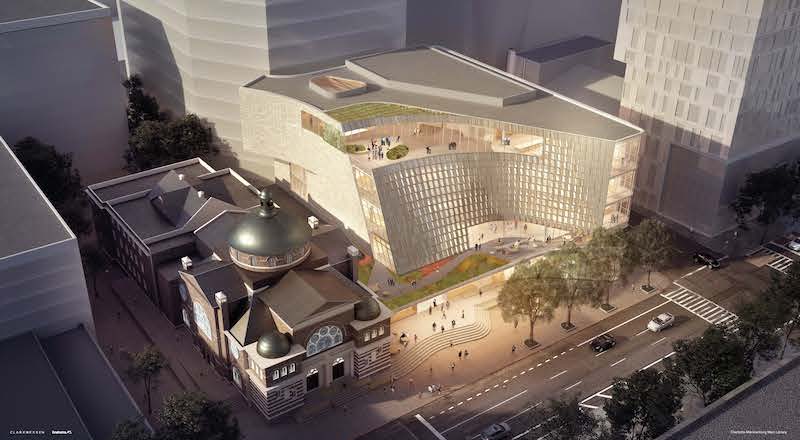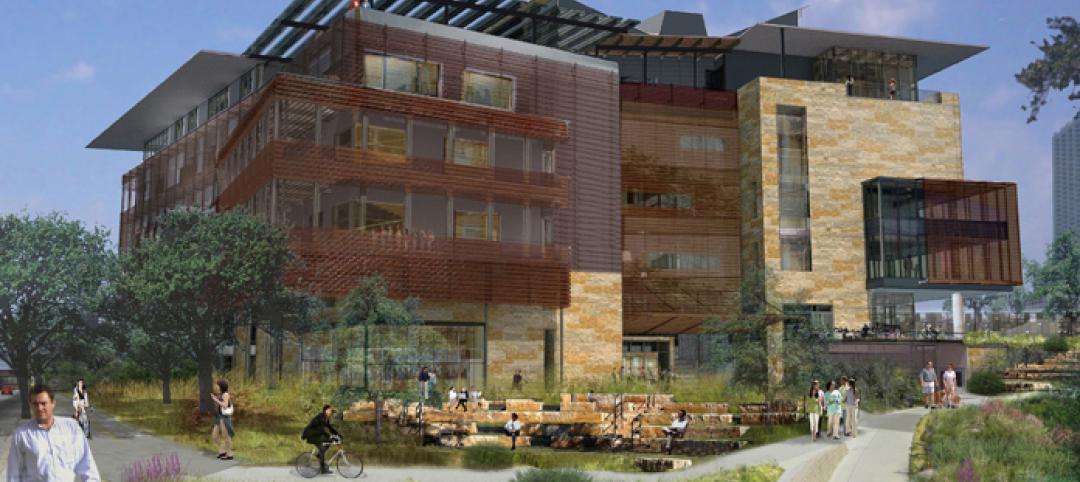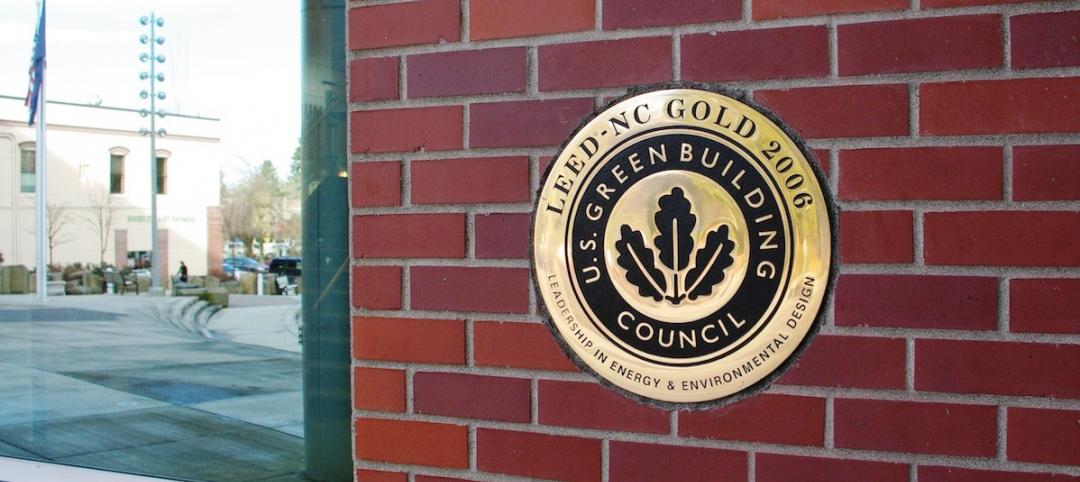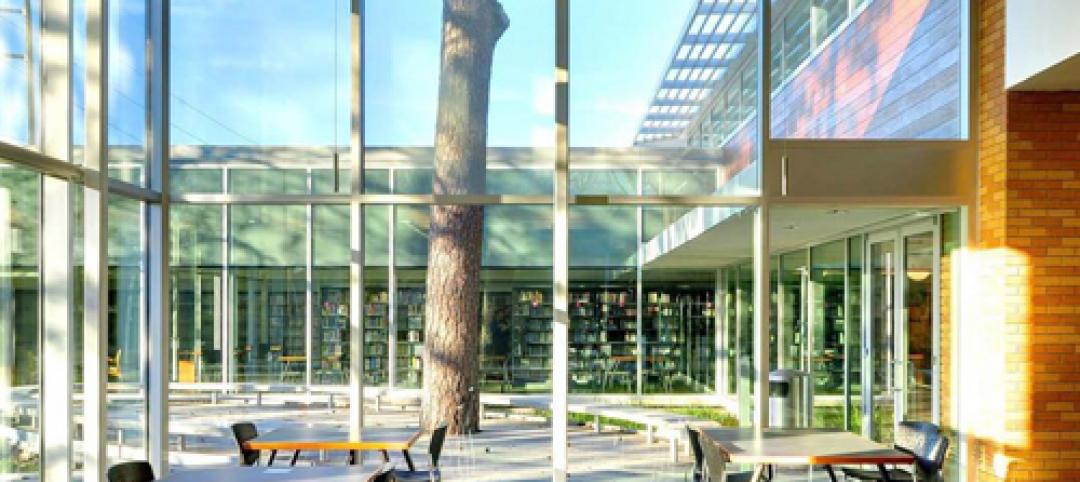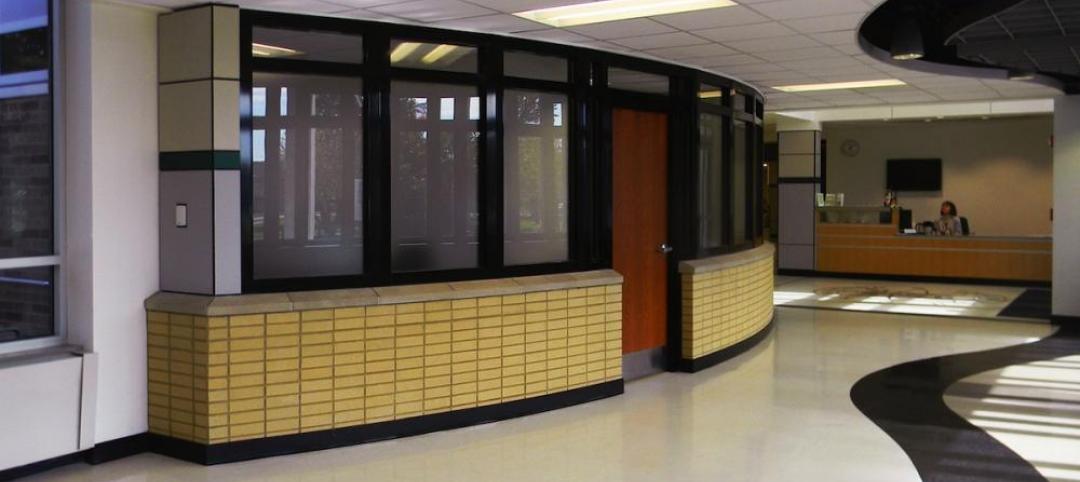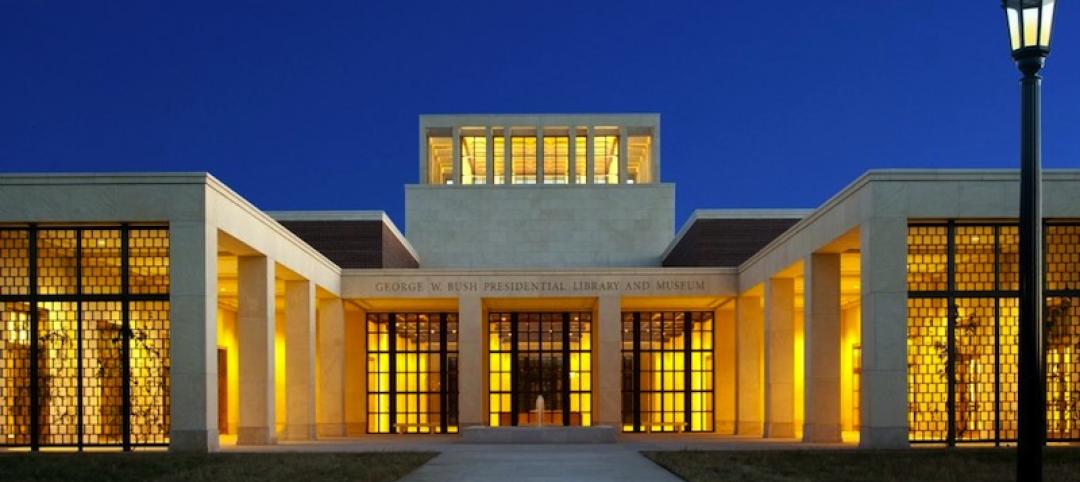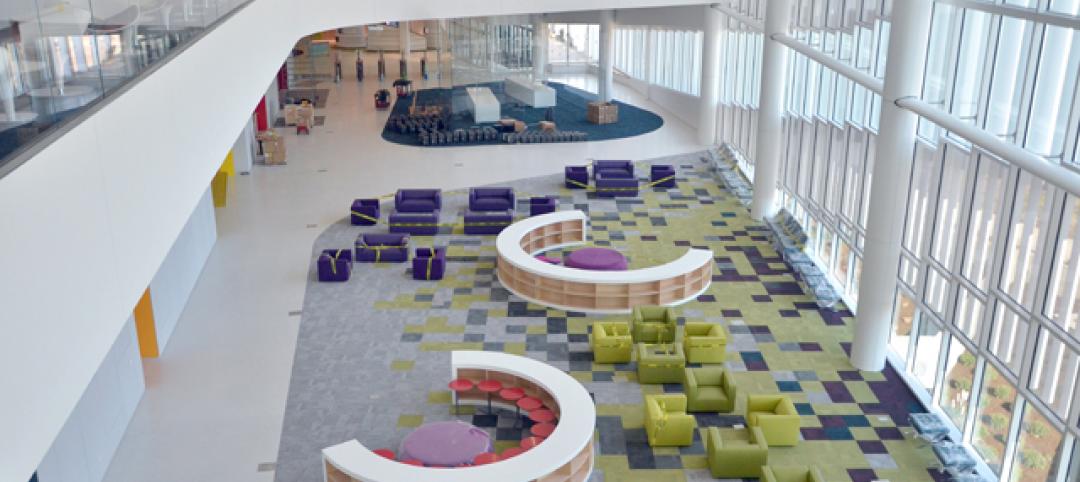Designed by Snøhetta in collaboration with Clark Nexsen, Charlotte Mecklenburg Library’s new Main Library is a 115,000-sf building that will go beyond being just a library to serve as a public commons.
The technologically-advanced, five-story library’s design draws on the concept of the ridgeline literally and figuratively as it generates views in a variety of directions and acts as a convergence point for community and culture. A glowing, translucent prow cantilevers out over the sidewalk, opening the building up to the street.
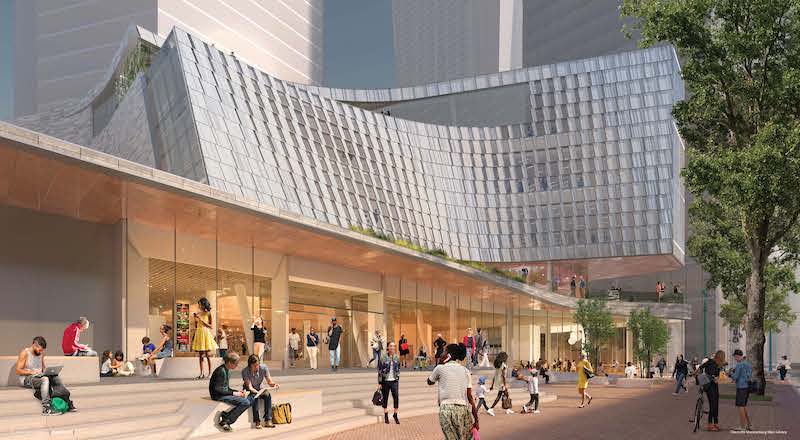
At street level, the facade is glazed in a transparent band of glass that wraps the tapered corner to allow views deep into the library, putting the activity within on display. The main entry is framed by a copper soffit and has the potential to be connected to the historic McGlohon Theatre and Duke Energy Theater next door to form a new civic space. The sloped front facade is clad in ceramic panels and resembles a patterned textile to modulate light conditions within.
Inside the building a large atrium opens up to the top floor for easy wayfinding. A spiraling wooden stair leads up to the four floors above with each level offering unique views of the surrounding city via large windows and outdoor terrace spaces.
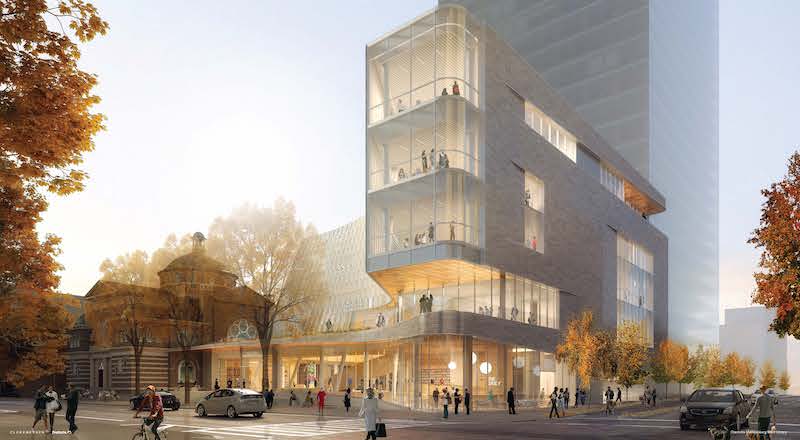
Each level is designed with a specific thematic focus:
Lower Level: houses a pre-function and event space
Level 1: includes the two main entrances as well as a café entrance, lobby, café, theater area, reading zones, and self-service checkpoints.
Level 2: features the welcome and orientation center for new and recent Mecklenburg residents, with a job training center and counseling services space and the core technology and makerspace offerings, including a technology center, computer lab, digital visualization lab, and recording studios.
See Also: 2019 Cultural Facility Giants Report: New libraries are all about community
Level 3: houses the bulk of the collections and offers soft seating for reading and research along with staff space.
Level 4: showcases the revamped Robinson-Spangler Carolina Room, which features the library’s special collections and a theater and staff space.
Level 5: houses the destination reading room, a writer’s studio and porch, and an outdoor terrace which serves as a reading, programming and meeting space, along with administrative offices.
The library is slated to break ground in early 2021 and complete and re-open in 2024.
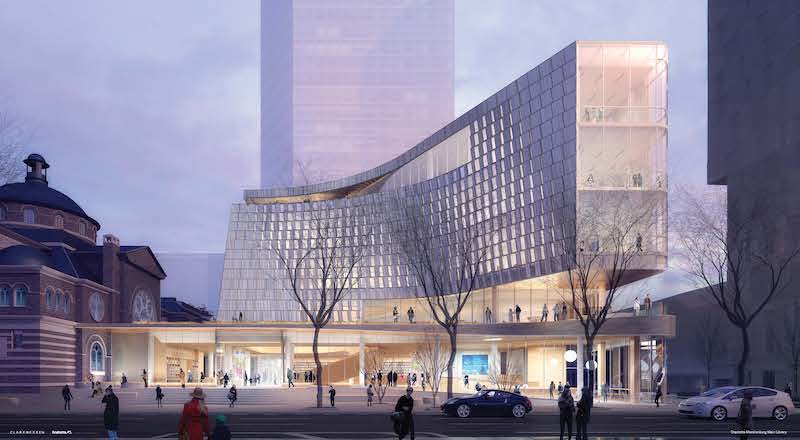
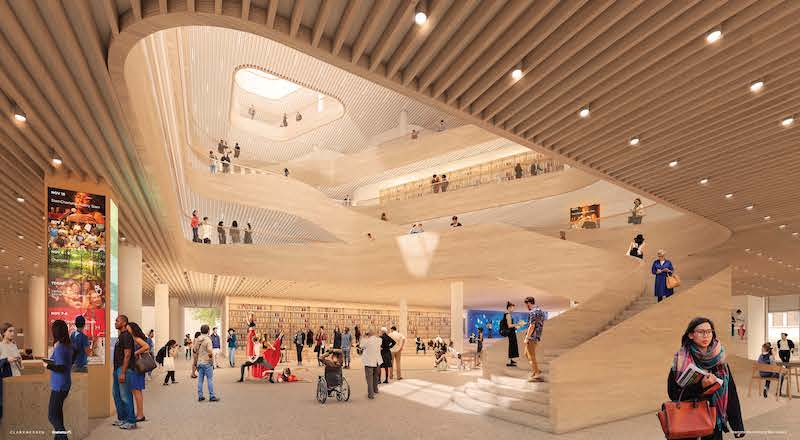
Related Stories
| Jun 7, 2013
First look: Austin breaks ground on 'light-filled' Central Library
The design scheme by Lake|Flato and Shepley Bulfinch incorporates reading "porches" and a light-filled, six-story atrium.
| Jun 5, 2013
USGBC: Free LEED certification for projects in new markets
In an effort to accelerate sustainable development around the world, the U.S. Green Building Council is offering free LEED certification to the first projects to certify in the 112 countries where LEED has yet to take root.
| Jun 3, 2013
Construction spending inches upward in April
The U.S. Census Bureau of the Department of Commerce announced today that construction spending during April 2013 was estimated at a seasonally adjusted annual rate of $860.8 billion, 0.4 percent above the revised March estimate of $857.7 billion.
| May 29, 2013
6 award-winning library projects
The Anacostia Neighborhood Library in Washington, D.C., and the renovation of Cass Gilbert’s grand Beaux-Arts library in St. Louis are among six projects to be named 2013 AIA/ALA Library Building Award winners.
| May 21, 2013
7 tile trends for 2013: Touch-sensitive glazes, metallic tones among top styles
Tile of Spain consultant and ceramic tile expert Ryan Fasan presented his "What's Trending in Tile" roundup at the Coverings 2013 show in Atlanta earlier this month. Here's an overview of Fasan's emerging tile trends for 2013.
| Apr 30, 2013
Tips for designing with fire rated glass - AIA/CES course
Kate Steel of Steel Consulting Services offers tips and advice for choosing the correct code-compliant glazing product for every fire-rated application. This BD+C University class is worth 1.0 AIA LU/HSW.
| Apr 24, 2013
North Carolina bill would ban green rating systems that put state lumber industry at disadvantage
North Carolina lawmakers have introduced state legislation that would restrict the use of national green building rating programs, including LEED, on public projects.
| Apr 24, 2013
Los Angeles may add cool roofs to its building code
Los Angeles Mayor Antonio Villaraigosa wants cool roofs added to the city’s building code. He is also asking the Department of Water and Power (LADWP) to create incentives that make it financially attractive for homeowners to install cool roofs.
| Apr 11, 2013
George W. Bush Presidential Center achieves LEED Platinum certification
The George W. Bush Presidential Center announced today it has earned Platinum certification by the U.S. Green Building Council’s Leadership in Energy and Environmental Design program. The Bush Center is the first presidential library to achieve LEED Platinum certification under New Construction.
| Apr 5, 2013
Snøhetta design creates groundbreaking high-tech library for NCSU
The new Hunt Library at North Carolina State University, Raleigh, incorporates advanced building features, including a five-story robotic bookBot automatic retrieval system that holds 2 million volumes in reduced space.


