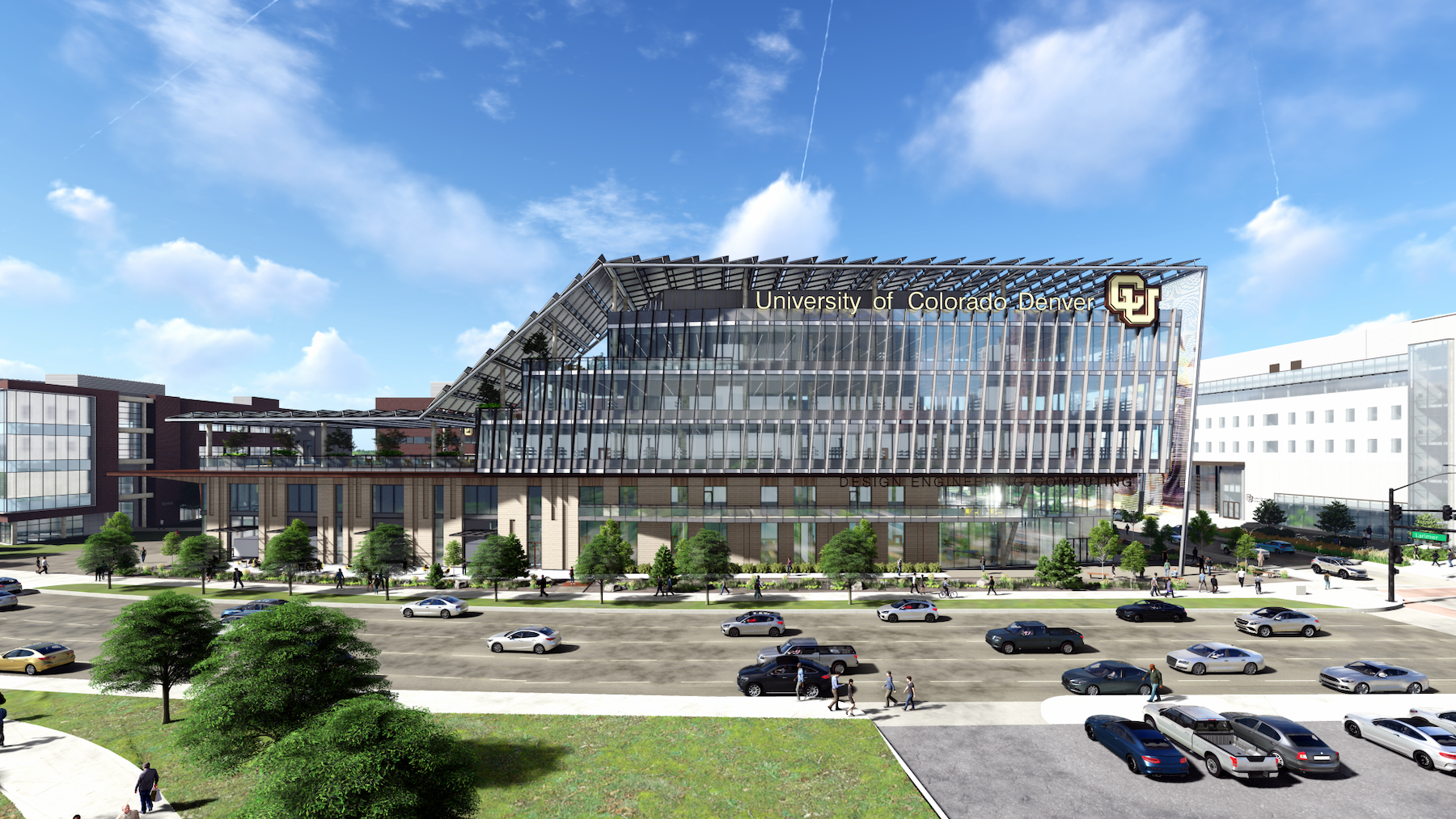The University of Colorado Denver selected SmithGroup to design a new engineering, design, and computing building that will serve as anchor of new downtown innovation district. The project is part of a major goal of CU Denver’s visionary 2030 Strategic Plan to cultivate new technology, partnerships, programming, diverse talent, and in-demand jobs in one hub located in the heart of Denver, according to a university press release.
The building will support research in key areas like artificial intelligence, cybersecurity, and robotics. This work will be focused on areas where emerging technologies are transformative such as health, construction, manufacturing, cities, and space. Chancellor Michelle Marks said the project will bolster the Speer Boulevard corridor, and help create a more equitable engineering education and workforce talent pipeline.
Strategically Designed for Engineering, Design, & Computing
Martin Dunn, dean of the College of Engineering, Design and Computing (CEDC), said the building will be a gamechanger by serving students with cutting-edge facilities that support computing and design-oriented curricula and pedagogy. “This is essential as technology is changing faster than ever, and industry is asking engineers to do new types of work that require increased creativity, teamwork, and collaboration across disciplines,” Dunn said.
The university cited SmithGroup’s alignment with C.U. Denver’s values of diversity, equity, sustainability, and innovation for choosing the firm. SmithGroup aims to involve the campus and community in its planning process.
The firm will host a series of town halls to share updates and gather feedback. At the March design team kickoff meeting, Marks left SmithGroup representatives with a bold request: “I want you to do something bigger and better and different than anyone has done before.”
Construction is slated to begin in late 2022, with a planned opening before the start of the 2024-25 academic year.
Owner and/or developer: University of Colorado Denver
Design architect: SmithGroup
Architect of record: SmithGroup
MEP engineer: SmithGroup
Structural engineer: Martin/Martin Consulting Engineers
General contractor/construction manager: McCarthy Building Companies
Related Stories
| Aug 11, 2010
PCL Construction, HITT Contracting among nation's largest commercial building contractors, according to BD+C's Giants 300 report
A ranking of the Top 50 Commercial Contractors based on Building Design+Construction's 2009 Giants 300 survey. For more Giants 300 rankings, visit http://www.BDCnetwork.com/Giants
| Aug 11, 2010
Webcor, Hunt Construction lead the way in mixed-use construction, according to BD+C's Giants 300 report
A ranking of the Top 30 Mixed-Use Contractors based on Building Design+Construction's 2009 Giants 300 survey. For more Giants 300 rankings, visit http://www.BDCnetwork.com/Giants
| Aug 11, 2010
Jacobs, HDR top BD+C's ranking of the nation's 100 largest institutional building design firms
A ranking of the Top 100 Institutional Design Firms based on Building Design+Construction's 2009 Giants 300 survey. For more Giants 300 rankings, visit http://www.BDCnetwork.com/Giants
| Aug 11, 2010
Polshek Partnership unveils design for University of North Texas business building
New York-based architect Polshek Partnership today unveiled its design scheme for the $70 million Business Leadership Building at the University of North Texas in Denton. Designed to provide UNT’s 5,400-plus business majors the highest level of academic instruction and professional training, the 180,000-sf facility will include an open atrium, an internet café, and numerous study and tutoring rooms—all designed to help develop a spirit of collaboration and team-oriented focus.
| Aug 11, 2010
UCLA to get more graduate housing
The University of California, Los Angeles, has begun a new graduate housing project that will occupy 275,000 sf of the campus. The Wayburn Terrace Graduate Housing Project, led by California-based construction management and consulting firm Gafcon, includes a residential building comprising 500 studio apartments, a commons building, and administrative offices.
| Aug 11, 2010
Fashion school gives old building a make over
A new art facility for LIM, the College for the Business of Fashion, in midtown Manhattan is the result of a gut renovation of a six-story townhouse-school built in 1880. The new facility will continue LIM's mission of educating undergraduates on the business side of fashion. Architecture firm Butler Rogers Baskett transformed the old building's claustrophobic layout into a modern, multifunctio...
| Aug 11, 2010
Biomedical center to join London's research scene
The UK Centre for Medical Research and Innovation, a partnership of scientific organizations researching new treatments for illnesses such as cancer and heart disease, hopes to attract leading medical scientists to its planned research center. Designed by HOK London, the building will be located on 3.
| Aug 11, 2010
San Diego Mesa College enhances math and science facilities
A $92 million, 180,000-sf instructional center soon will rise at the heart of San Diego Mesa College in California. Slated to open in November 2012, the Math and Science Building will be funded by Propositions S and N construction bond program. The blueprint calls for four floors of classrooms, laboratory space, and offices for several science departments.
| Aug 11, 2010
Tufts University puts bite into new dental school addition
The recently dedicated Tufts University School of Dental Medicine, in Boston, represents the culmination of a 22-month vertical expansion of the school's original 1972 building. The $68 million project involved constructing five new stories totaling 95,000 sf atop the building's existing 10 stories, which were also remodeled.
| Aug 11, 2010
Northeast Lakeview College opens in Texas, to serve 15,000 students
After four years of construction, Northeast Lakeview College, the newest addition to Alamo Colleges, is complete. Designed by Overland Partners Architects in collaboration with Ford Powell & Carson, the nine-building, 285-acre campus in Universal City, near San Antonio, will serve up to 15,000 students.







