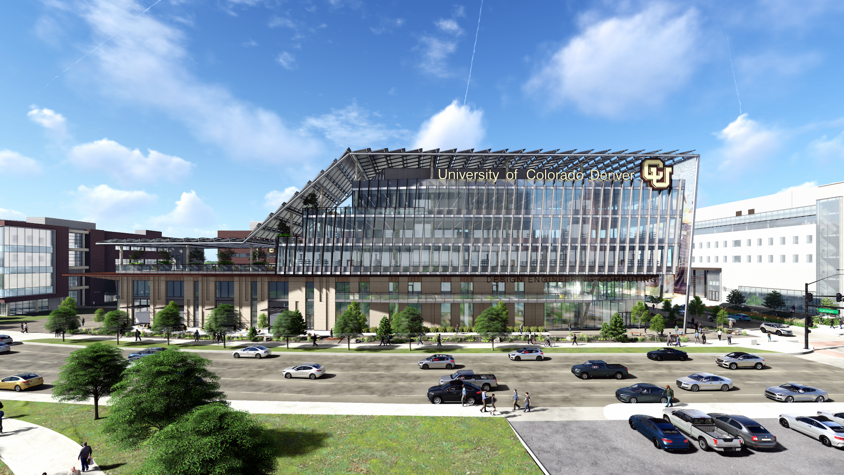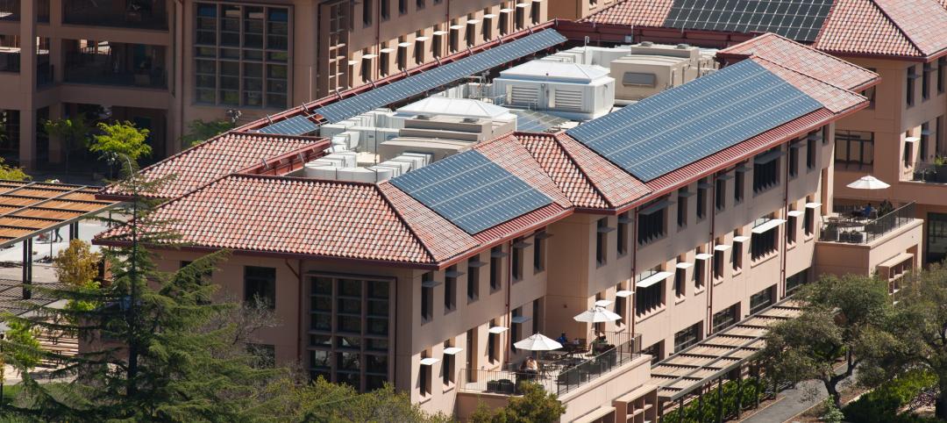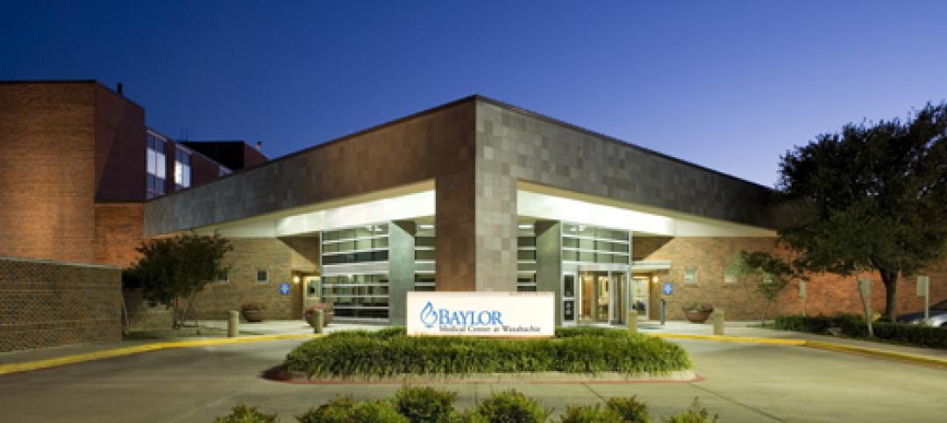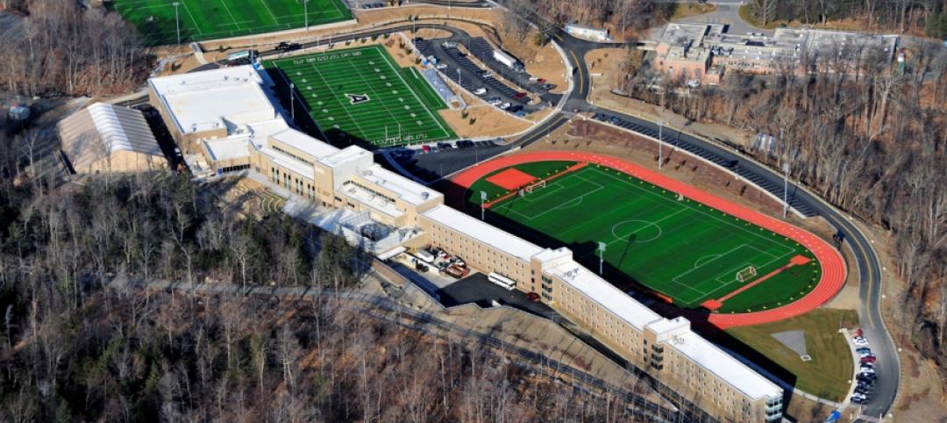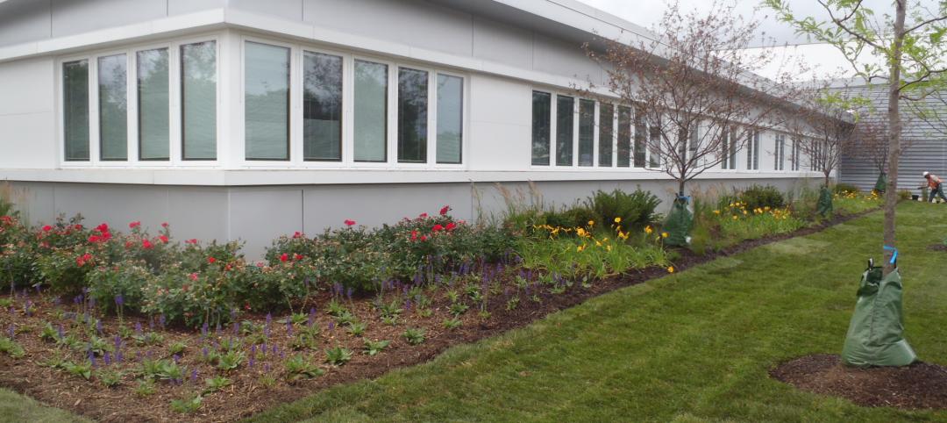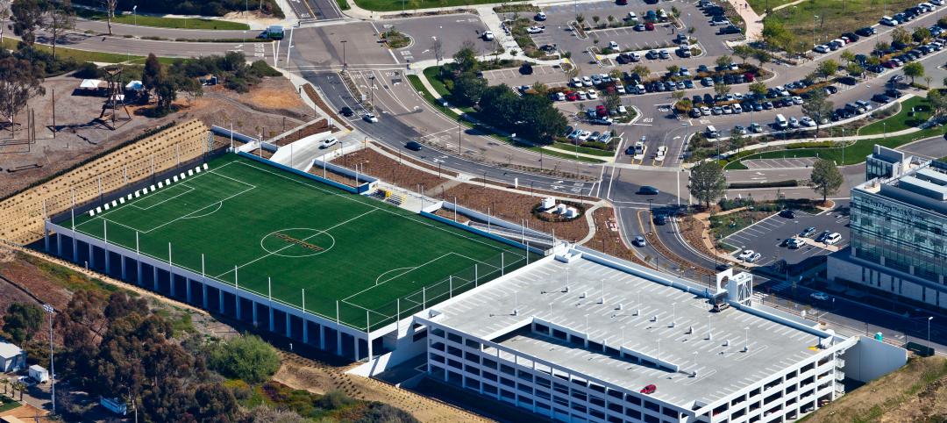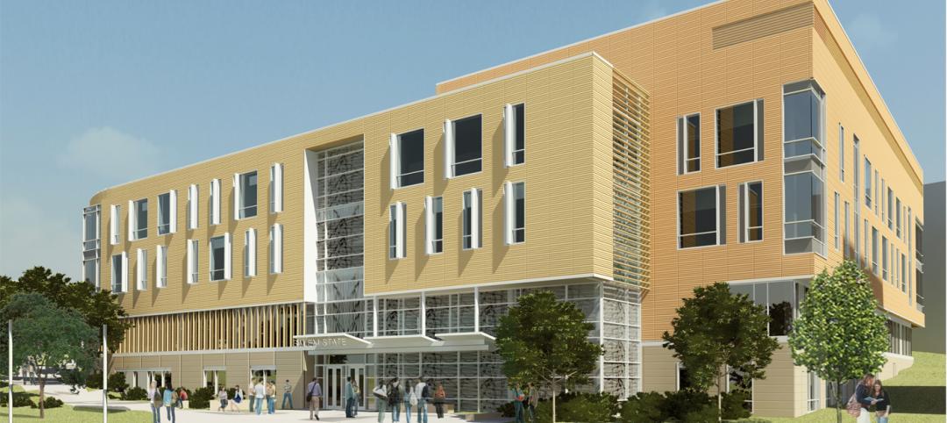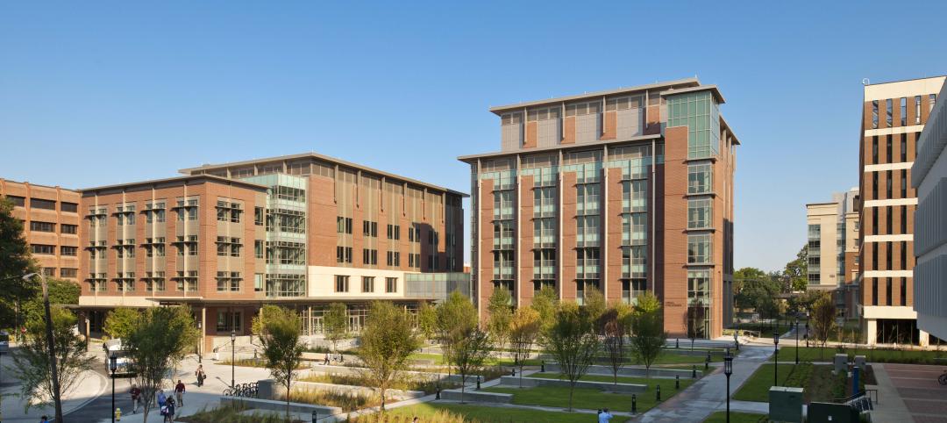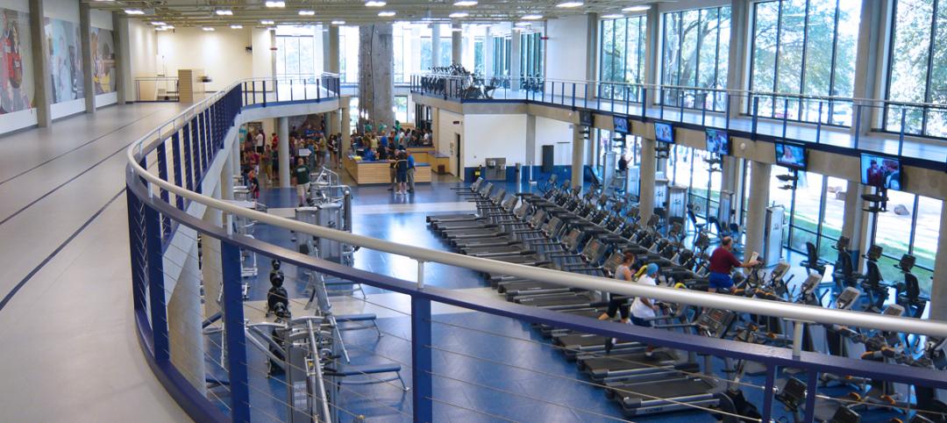The University of Colorado Denver selected SmithGroup to design a new engineering, design, and computing building that will serve as anchor of new downtown innovation district. The project is part of a major goal of CU Denver’s visionary 2030 Strategic Plan to cultivate new technology, partnerships, programming, diverse talent, and in-demand jobs in one hub located in the heart of Denver, according to a university press release.
The building will support research in key areas like artificial intelligence, cybersecurity, and robotics. This work will be focused on areas where emerging technologies are transformative such as health, construction, manufacturing, cities, and space. Chancellor Michelle Marks said the project will bolster the Speer Boulevard corridor, and help create a more equitable engineering education and workforce talent pipeline.
Strategically Designed for Engineering, Design, & Computing
Martin Dunn, dean of the College of Engineering, Design and Computing (CEDC), said the building will be a gamechanger by serving students with cutting-edge facilities that support computing and design-oriented curricula and pedagogy. “This is essential as technology is changing faster than ever, and industry is asking engineers to do new types of work that require increased creativity, teamwork, and collaboration across disciplines,” Dunn said.
The university cited SmithGroup’s alignment with C.U. Denver’s values of diversity, equity, sustainability, and innovation for choosing the firm. SmithGroup aims to involve the campus and community in its planning process.
The firm will host a series of town halls to share updates and gather feedback. At the March design team kickoff meeting, Marks left SmithGroup representatives with a bold request: “I want you to do something bigger and better and different than anyone has done before.”
Construction is slated to begin in late 2022, with a planned opening before the start of the 2024-25 academic year.
Owner and/or developer: University of Colorado Denver
Design architect: SmithGroup
Architect of record: SmithGroup
MEP engineer: SmithGroup
Structural engineer: Martin/Martin Consulting Engineers
General contractor/construction manager: McCarthy Building Companies
Related Stories
| Mar 20, 2012
Stanford’s Knight Management Center Awarded LEED Platinum
The 360,000-sf facility underscores what is taught in many of the school’s electives such as Environmental Entrepreneurship and Environmental Science for Managers and Policy Makers, as well as in core classes covering sustainability across the functions of business.
| Mar 19, 2012
HKS Selected for Baylor Medical Center at Waxahachie
Baylor Medical Center at Waxahachiewill incorporate advanced technology including telemedicine, digital imaging, remote patient monitoring, electronic medical records and computer patient records.
| Mar 14, 2012
Tsoi/Kobus and Centerbrook to design Jackson Laboratory facility in Farmington, Conn.
Building will house research into personalized, gene-based cancer screening and treatment.
| Mar 6, 2012
EwingCole completes first design-build project for the USMA
The second phase of the project, which includes the academic buildings and the lacrosse and football fields, was completed in January 2012.
| Mar 6, 2012
Joliet Junior College achieves LEED Gold
With construction managed by Gilbane Building Company, Joliet Junior College’s Facility Services Building combines high-performance technologies with sustainable materials to meet aggressive energy efficiency goals.
| Mar 1, 2012
Cornell shortlists six architectural firms for first building on tech campus
Each of the firms will be asked to assemble a team of consultants and prepare for an interview to discuss their team’s capabilities to successfully design the university’s project.
| Mar 1, 2012
Bomel completes design-build parking complex at U.C. San Diego
The $24-million facility, which fits into a canyon setting on the university’s East Campus, includes 1,200 stalls in two adjoining garages and a soccer field on a top level.
| Feb 28, 2012
Salem State University Library & Learning Commons topped off
When it opens to students in the fall of 2013, the $60 million facility will offer new archival space; circulation and reference areas; collections; reading spaces; study rooms; instruction labs and a Dean’s suite.
| Feb 28, 2012
Griffin Electric completes Medical University of South Carolina project
The 210,000-sf complex is comprised of two buildings, and houses research, teaching and office areas, plus conference spaces for the University.
| Feb 14, 2012
Angelo State University opens doors to new recreation center expansion
Designed by SmithGroup, the JJR_Center for Human Performance offers enhanced fitness options, dynamic gathering space.


