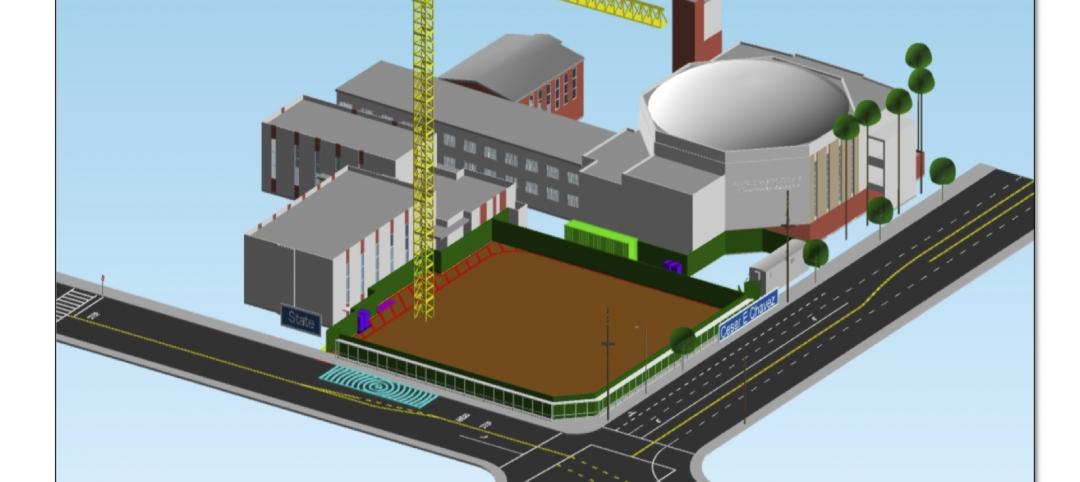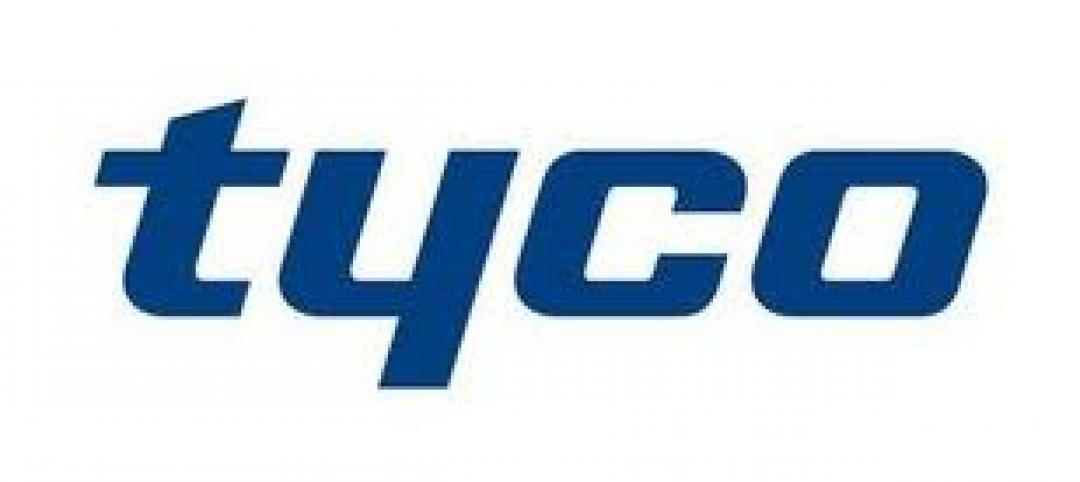Trimble has released SketchUp 2014, the latest version of its popular 3-D modeling platform for architects, engineers, design and construction professionals, as well as members of the global maker community.
SketchUp 2014 features major enhancements to SketchUp’s 3-D Warehouse—the world’s largest repository of free, high-quality, 3-D content—as well as new tools that improve the classification of design objects, tighten interoperability with other products used in Building Information Modeling (BIM) workflows, and make professional documentation more efficient.
“As SketchUp’s professional footprint expands, access to content and broad interoperability are vital issues to our customers," said Chris Keating, director of the Architecture Division within the Trimble Buildings Group. "With SketchUp 2014, we’re giving users better tools to easily access the models they need and to ensure those models add value throughout the information modeling process.”
New 3-D Warehouse: Where Content is King
SketchUp’s 3-D Warehouse is an online repository for finding, storing and sharing useful 3-D models. In SketchUp 2014, the 3-D Warehouse has been rebuilt, making it easier for users to quickly find the models they need, create and organize their own collections, and share them with the world.
- The new 3-D Warehouse now features an integrated WebGL viewer, enabling users to preview and orbit models in full 3-D before downloading them into their own projects.
- Users can now upload 3-D models directly from their Web browsers, without first opening them in SketchUp, while the maximum size of uploadable models has been increased from 10 to 50 megabytes.
- The new Product Catalogs feature speeds the task of finding specific manufacturers’ products—from windows to washing machines—letting users start their models with the exact items they intend to use.
Building upon SketchUp Pro’s Information Modeling Foundation
Since BIM is an increasingly important process for professionals in architecture, engineering and construction, Trimble has expanded SketchUp Pro’s interoperability with other commonly used tools and data. The new release provides an easier way for users to participate in the information modeling process by ensuring that their objects and models—and the data connected to them—remain consistently identifiable throughout the BIM workflow.
SketchUp Pro 2014 contains three new features that are specific to information modeling:
- IFC Export: since the information embedded in information models is often used by other software programs, SketchUp Pro 2014 now includes another important industry standard to its roster of supported exports—the IFC 2x3 file type.
- Classifier: this feature allows users to classify objects with the pre-loaded IFC classification, use alternate classification types, or create a customized system for their specific needs.
- Component Options: provides editable options relevant to an object’s classified type, allowing pertinent data about each object to be managed throughout the information modeling process.
“BIM workflows are often complex and rigid processes, and we believe they don’t need to be,” said John Bacus, director of SketchUp product management at Trimble. “With this new release, we are enabling users to participate more effectively at any point in the information modeling process. We’ve added simple tools for adding structured information to a model in a way that is helpful to SketchUp customers, allowing them to easily pass information to others on their project teams, regardless of the tools being used.”
Documentation Done Right
Professional users will also benefit from continued enhancements to the 2-D documentation capabilities in SketchUp Pro 2014, such as: auto tags to improve accuracy and reduce repetitive work, smart labels with pre-populated relevant text, and significant improvements in speed for vector-rendered model views.
SketchUp 2014 is available now. Additional information and downloads are available at: www.sketchup.com.
Related Stories
| Oct 4, 2012
Electronic power tool builds project transparency
As building projects have grown in scope and complexity, so, too, has the task of document management. A new online tool is helping Building Teams meet that demand.
| Oct 4, 2012
HMC Architects in service to the community
HMC employees give back to their communities through toy drives and fundraising efforts like CANstruction, which benefits local food banks.
| Oct 4, 2012
Career development, workplace environment programs key to retention at HMC Architects
Architecture firm take a multifaceted approach to professional development.
| Oct 4, 2012
Foundation tightens HMC Architects bond with local communities
Founded in 2009 with an initial endowment of $1.9 million, HMC’s nonprofit Designing Futures Foundation (DFF) has donated about $230,000 in its three years of existence, including $105,000 in scholarships to California students. The grants help promising high schoolers with an interest in architecture, design, engineering, education, or healthcare pay for expenses like test preparation services, computers, and college entrance exam fees and tuition. The scholarships can be extended for up to five years of college.
| Oct 4, 2012
Gilbane publishes Fall 2012 construction industry economic report
Report outlines fluctuation in construction spending; predicts continued movement toward recovery.
| Oct 3, 2012
Fifth public comment period now open for update to USGBC's LEED Green Building Program
LEED v4 drafts and the public comment tool are now available on the newly re-launched, re-envisioned USGBC.org website.
| Oct 2, 2012
Mirvish and Gehry unveil conceptual design to transform Toronto’s entertainment district
Reimagining of King Street Entertainment District supports Toronto’s cultural corridor.
| Oct 2, 2012
Dow Business Services Center building named 2012 “America’s Best Buildings of the Year” winner
Building constructed with air sealing and insulation products from Dow Building Solutions.
| Oct 2, 2012
Bernards working on project at L.A. White Memorial Medical Center
The new facility is a $15-million, 41,000-sf concrete structure which includes three stories of medical office space atop a three-level parking garage.
| Oct 1, 2012
Tyco completes separation process, now largest pure-play fire protection and security business
Tyco Integrated Security focused on delivering security solutions to commercial businesses.

















