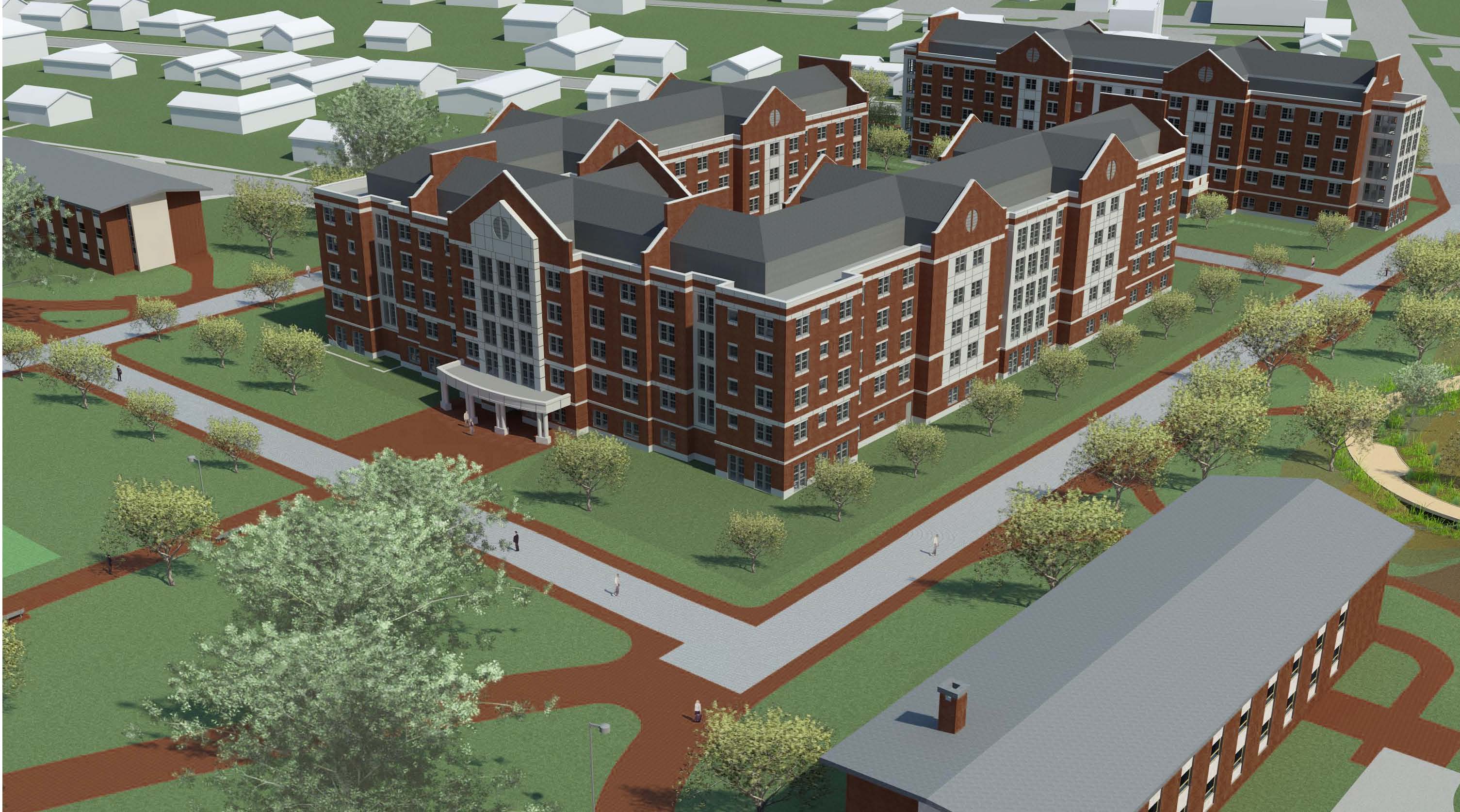Skanska USA announced the topping out of the East Campus Residence Hall Complex at the University of Delaware in Newark, Delaware, the first phase of three planned phases of a major expansion.
Phase One of the expansion includes the construction of two new resident buildings on campus that total 260,000-sf of space and 767 beds, providing students with a comfortable living environment. The buildings will house incoming first year students and will be designed to foster community building with communal bathrooms, open lounges and added gathering space for students to network and study together.
The project consists of extensive site development, which includes landscaping and site finishes, walkways, fire lanes, and utility infrastructure that will include connections to the central utility plant. The utility plant controls the university’s steam distribution, chilled water and electricity. In addition, office space for the University’s Office of Residential Life will be part of Phase One.
The topping out ceremony was not a traditional topping out because a ceremonial last steel beam was not raised. A hybrid panelized wall system, which is often used for hotel construction, has been installed in place of the traditional steel beams used in most buildings in order to save time and money. For example, hybrid wall paneling for one floor of the building, which is approximately 30,000-sf, is built in two weeks.
So far, Phase One is 45% complete, and is on schedule for construction completion in September 2013. In addition, 66% of all work has been awarded to local Delaware subcontractors in an effort to contribute to the state’s economic recovery and boost job creation.
The architect is ABHA Architects from Wilmington, Delaware. +
Related Stories
| Aug 11, 2010
Call for entries: Building enclosure design awards
The Boston Society of Architects and the Boston chapter of the Building Enclosure Council (BEC-Boston) have announced a High Performance Building award that will assess building enclosure innovation through the demonstrated design, construction, and operation of the building enclosure.
| Aug 11, 2010
Portland Cement Association offers blast resistant design guide for reinforced concrete structures
Developed for designers and engineers, "Blast Resistant Design Guide for Reinforced Concrete Structures" provides a practical treatment of the design of cast-in-place reinforced concrete structures to resist the effects of blast loads. It explains the principles of blast-resistant design, and how to determine the kind and degree of resistance a structure needs as well as how to specify the required materials and details.
| Aug 11, 2010
ZweigWhite Announces 2009 Best Firms to Work For
Management consulting and research firm ZweigWhite has identified the best civil engineering, structural engineering, multidiscipline A/E services, environmental services, and architecture firms to work for in its annual ranking of top industry firms. These outstanding employers were selected based on their commitment to provide a positive work environment and challenging and interesting work opportunities for their employees.
| Aug 11, 2010
Manhattan's Pier 57 to be transformed into cultural center, small business incubator, and public park as part of $210 million redevelopment plan
LOT-EK, Beyer Blinder Belle, and West 8 have been selected as the design team for Hudson River Park’s Pier 57 at 15th Street and the Hudson River as part of the development group led by New York-based real estate developer YoungWoo & Associates. The 375,000 square foot vacant, former passenger ship terminal will be transformed into a cultural center, small business incubator, and public park, including a rooftop venue for the Tribeca Film Festival.
| Aug 11, 2010
AGC: Construction employment declines in 47 states in July
Few states were immune from construction employment declines this July based on an analysis of federal employment data released today by the Associated General Contractors of America. That analysis found that 47 states saw declines in construction employment, while only two states saw increases and one saw no change in construction employment between July 2008 and July 2009.
| Aug 11, 2010
AGC: Construction unemployment reaches 19.2%
Unemployment in the construction sector climbed to a “horrendous” 19.2 percent (not-seasonally adjusted) as an additional 59,000 construction workers lost their jobs in May according to new federal data, said construction economist Ken Simonson today.
| Aug 11, 2010
Prism-shaped design unveiled for five-star hotel in Saudi Arabia
Goettsch Partners has been commissioned by Saudi Oger Ltd. to design a new five-star, 214-key business hotel in the King Abdullah Financial District in Riyadh, Saudi Arabia. As a design-build assignment, Saudi Oger is serving as the contractor, selected by developer Rayadah Investment Company. The project is sited on Parcel 1.08, one of the first 10 parcels currently under development in the massive new master-planned district.







