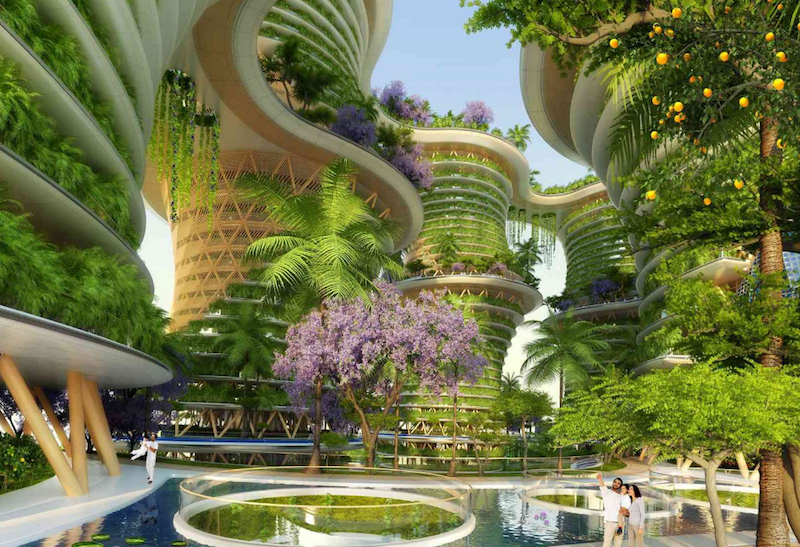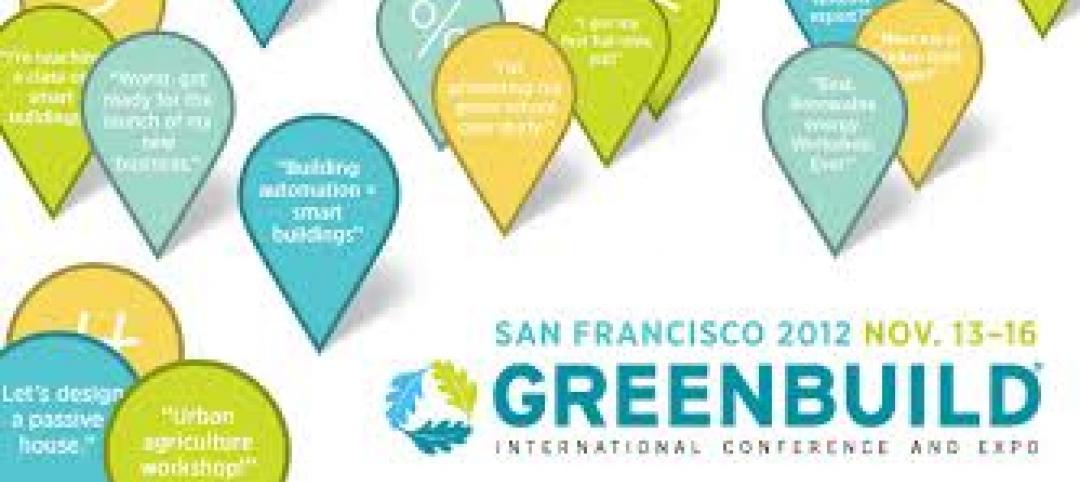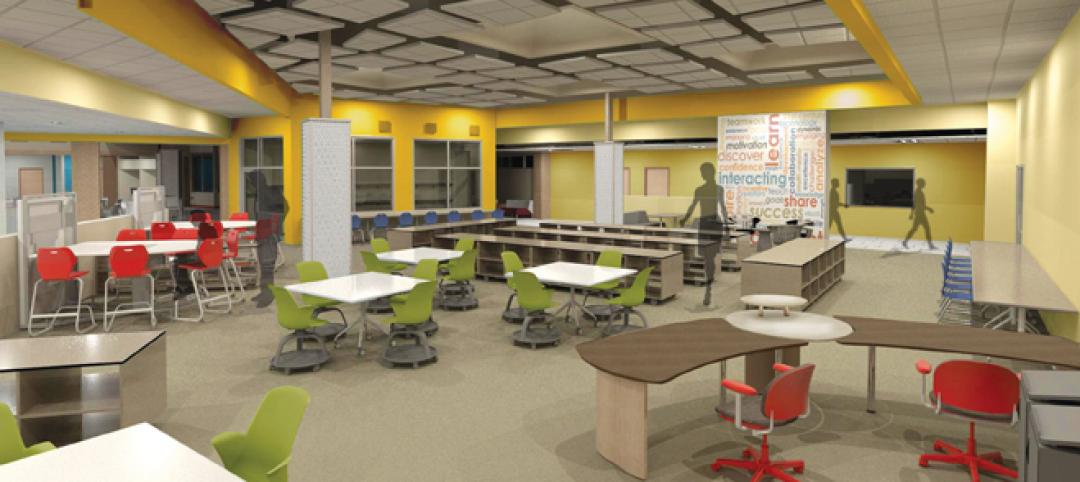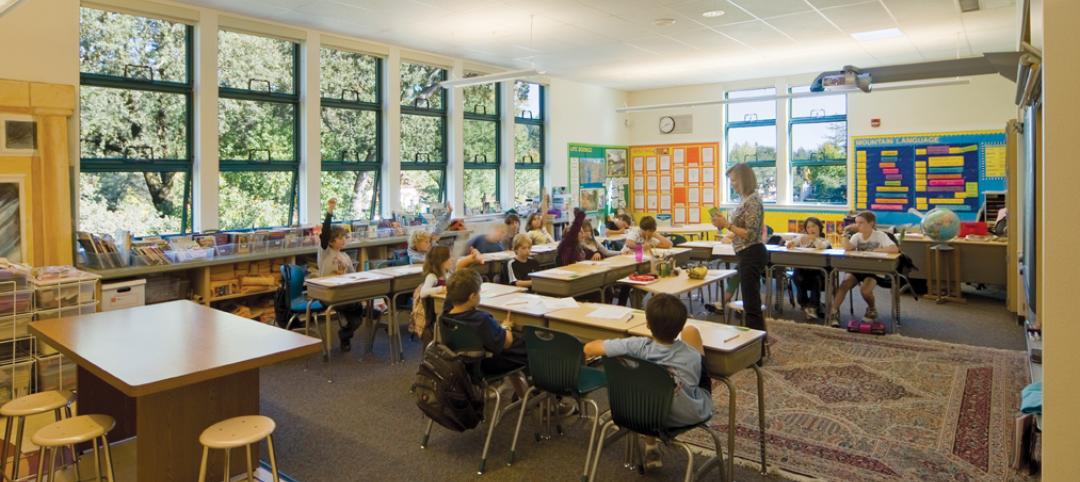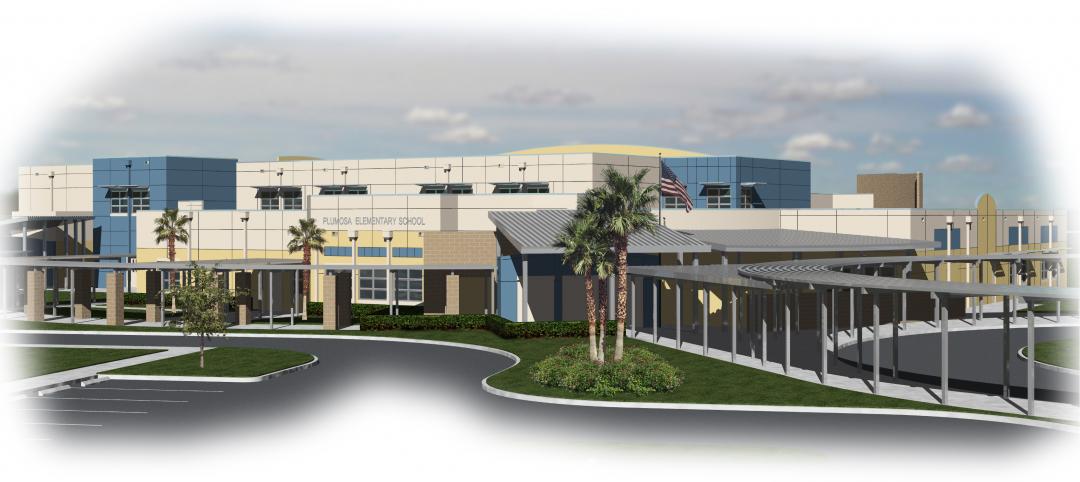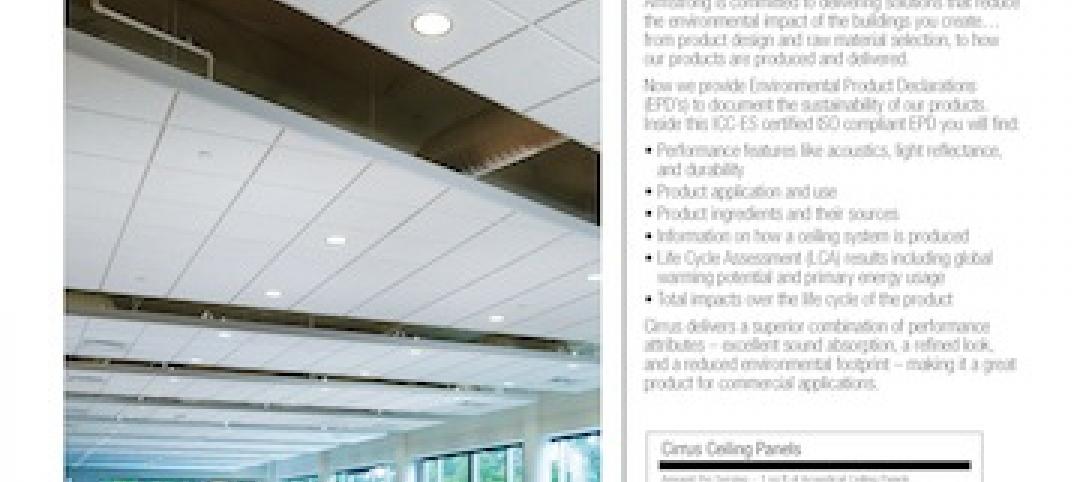A new six-tower mixed-use project from Vincent Callebaut Architectures would incorporate community orchards, food gardens, and phytopurification lagoons in an attempt to build a sustainable and eco-friendly community. Named Hyperions after the world’s tallest tree (a Northern California Sequoia sempervirens that’s specific location is kept secret), the New Delhi-located project would be built out of cross-laminated timber (CLT) before being covered with food-producing gardens.
The wood required to build the towers would come from a sustainably managed Delhi forest. The buildings would be made from a superstructure of solid wood columns, beams, and walls and would be reinforced with steel blades where columns and beams meet. There would also be a steel and concrete substructure for earthquake resiliency. In total, Hyperions’ skeleton would be made of 25% inert materials and 75% bio-sourced materials.
The buildings will use solar facades with photovoltaic and thermal scales that follow the course of the sun throughout the day to generate the towers; electricity needs. In addition, wind lampposts would be incorporated to produce electricity via magnetic-levitation, vertical-axis wind turbines integrated on their pole.
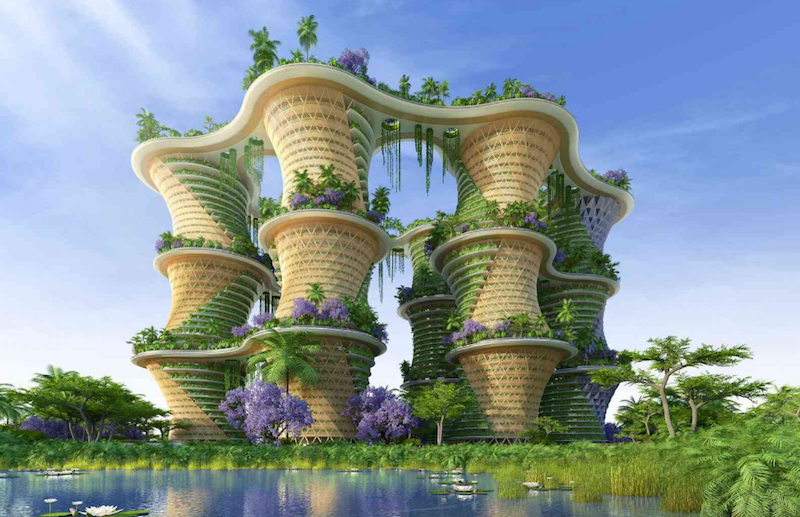 Rendering courtesy of Vincent Callebaut Architectures.
Rendering courtesy of Vincent Callebaut Architectures.
Each residential unit within the six towers would have vegetables and herbs such as carrots, tomatoes, spinach, saffron, and coriander growing on the balconies. There will also be an abundance of fruits and vegetables growing in hydroponic greenhouses. These plants will be irrigated with water from ponds housing several different species of fish. The waste from the fish, which is naturally rich in nitrogen, phosphorus, and potassium, would help fertilize the plants. When accounting for plants in greenhouses, on balconies, and anywhere else they may be growing on the six towers (which is pretty much everywhere), the architects believe the buildings will be able to produce an annual output of four pounds of organic fruit and vegetables per square foot.
The roofs of each tower, joined together by skybridges, will be used as a large orchard space that doubles as a meeting space for the community. There will also be areas for sports, an organic pool, and playgrounds.
Heating and cooling is controlled via a natural climate control system articulated along the vertical circulation cores of wind chimneys. The system takes advantage of the earth’s thermal inertia under the foundations, which remains at a stable 64 degrees year round.
In addition to the residential spaces in each tower, business incubators, living labs, co-working spaces, and multipurpose rooms are all included. The project hopes to create more energy than it uses while also accomplishing its main objectives of energy decentralization and food deindustrialization.
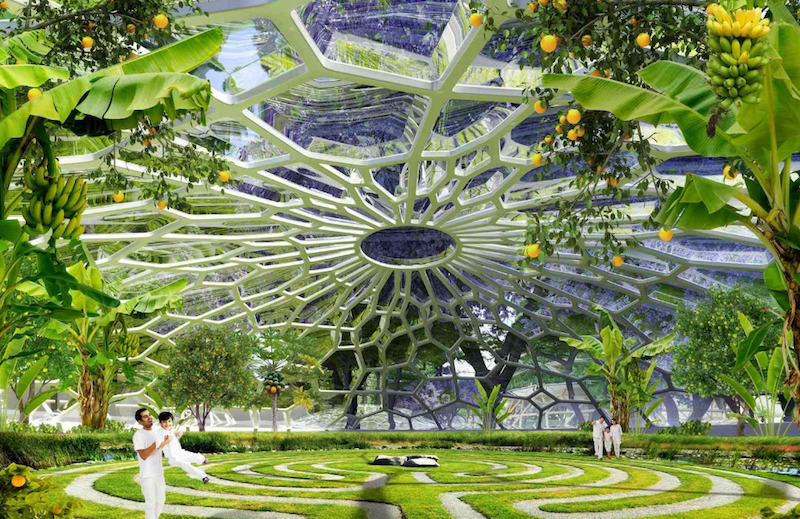 Rendering courtesy of Vincent Callebaut Architectures.
Rendering courtesy of Vincent Callebaut Architectures.
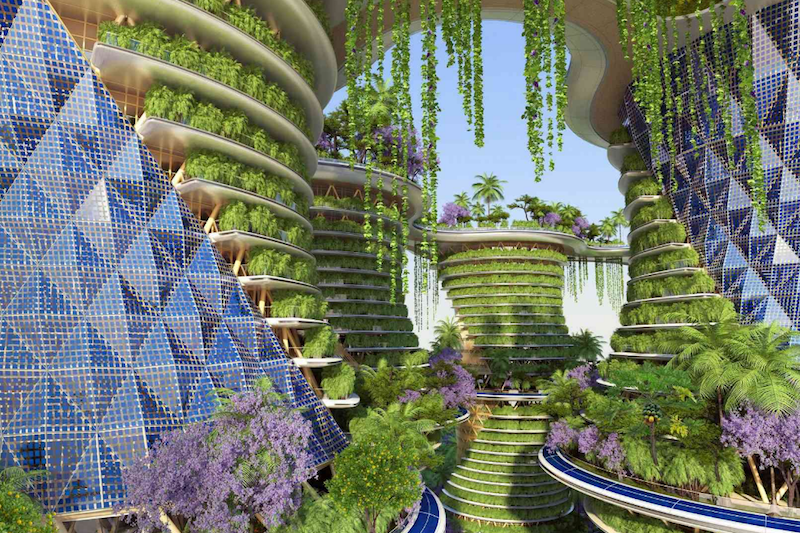 Rendering courtesy of Vincent Callebaut Architectures.
Rendering courtesy of Vincent Callebaut Architectures.
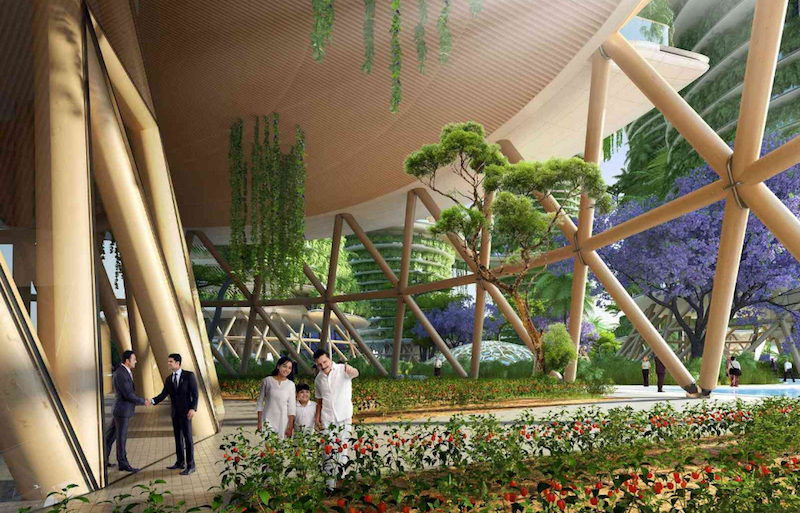 Rendering courtesy of Vincent Callebaut Architectures.
Rendering courtesy of Vincent Callebaut Architectures.
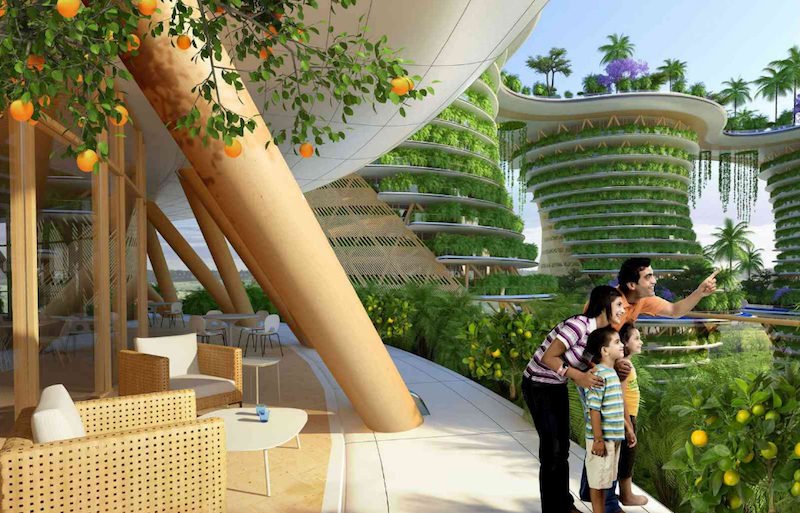 Rendering courtesy of Vincent Callebaut Architectures.
Rendering courtesy of Vincent Callebaut Architectures.
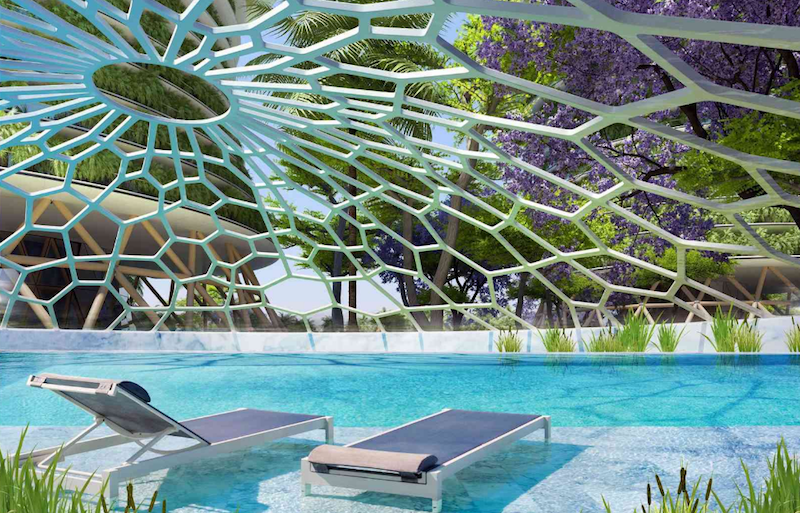 Rendering courtesy of Vincent Callebaut Architectures.
Rendering courtesy of Vincent Callebaut Architectures.
Related Stories
| Sep 26, 2012
EDITORIAL OPPORTUNITY – BD+C Greenbuild 2012 Issue
Your firm is invited to contribute to this special issue, which will be distributed at Greenbuild San Francisco, Nov. 14-16, 2012.
| Sep 11, 2012
RTKL appoints Lance Hosey as Chief Sustainability Officer and Senior Vice President
Author and authority on green design to spearhead RTKL Performance-driven DesignSM initiative.
| Sep 7, 2012
7 Do's and Don'ts for PV roof rack installation
As PVs grow in popularity, nearly half of all installations require roof rack systems. Our expert tells how to do the job right and protect your client’s roof.
| Sep 7, 2012
Net-zero energy pioneers on the el-hi frontier
Getting to net-zero is not easy, but the promise of eliminating energy bills and using state-of-the-art technology as a learning lab can make a compelling case to reach for net-zero.
| Sep 7, 2012
The keys to success in the K-12 school market
When educators and school administrators describe their vision for new K-12 school buildings as ‘21st-century learning spaces,’ they’re not exaggerating. Many new schools are truly different in concept from their counterparts of only a few years ago.
| Aug 2, 2012
BD+C University: PVC Single-Plies as Sustainable Roofing Systems
You can earn 1.0 AIA credit + HSW + SD by taking this course.
| Jul 2, 2012
Plumosa School of the Arts earns LEED Gold
Education project dedicated to teaching sustainability in the classroom.
| Jun 22, 2012
USGBC Joins Six Major Organizations at Rio+20 to Launch the Global Initiative on Urban Resilience
Global initiative is designed to spur building and infrastructure development, create new investment opportunities, and foster community action around the world
| Jun 19, 2012
Armstrong Issues Environmental Product Declarations On Nine Popular Ceiling and Steel Suspension Systems
Transparent new documentation allows end users to make more informed decisions when selecting ceilings for projects
| Jun 18, 2012
Tremco Commercial Sealants & Waterproofing Unveils Sustainable Building Solutions Test Facility
State-of-the-art facility provides a controlled testing environment of air and moisture infiltration/exfiltration in air barrier systems and building enclosures


