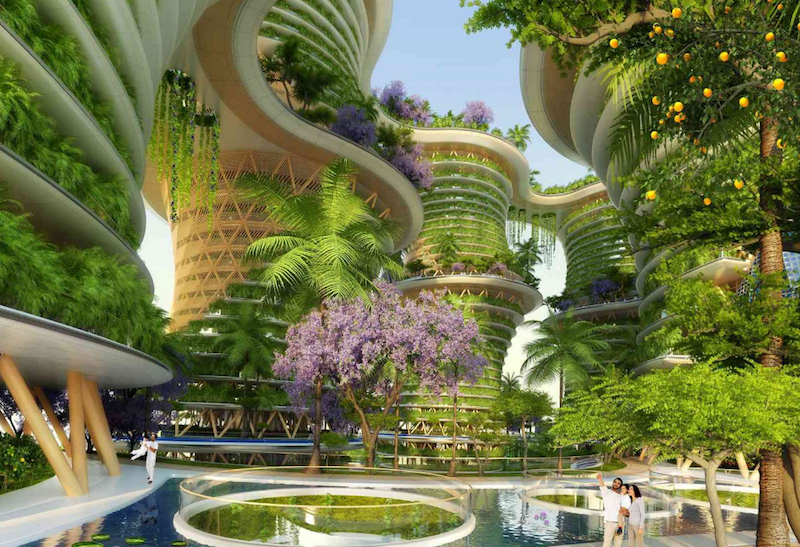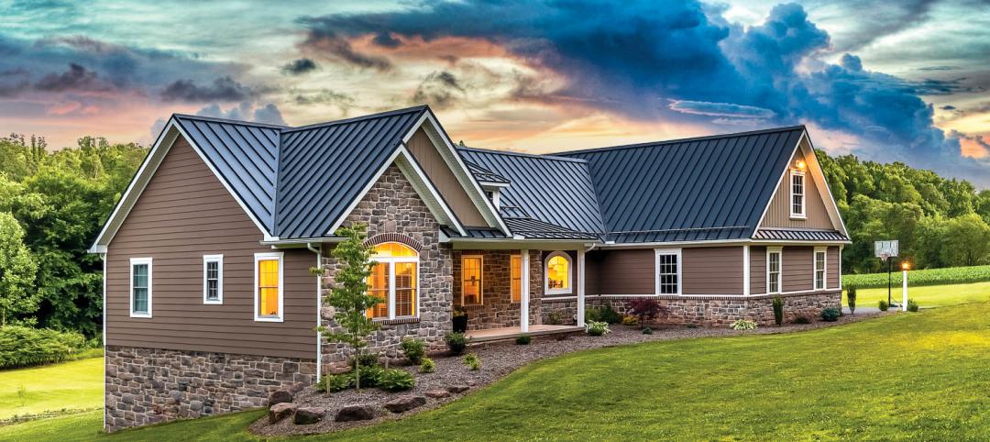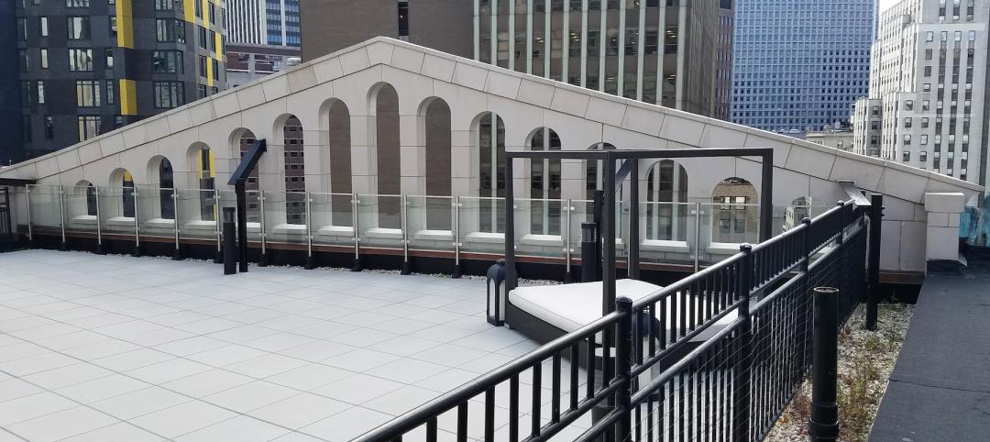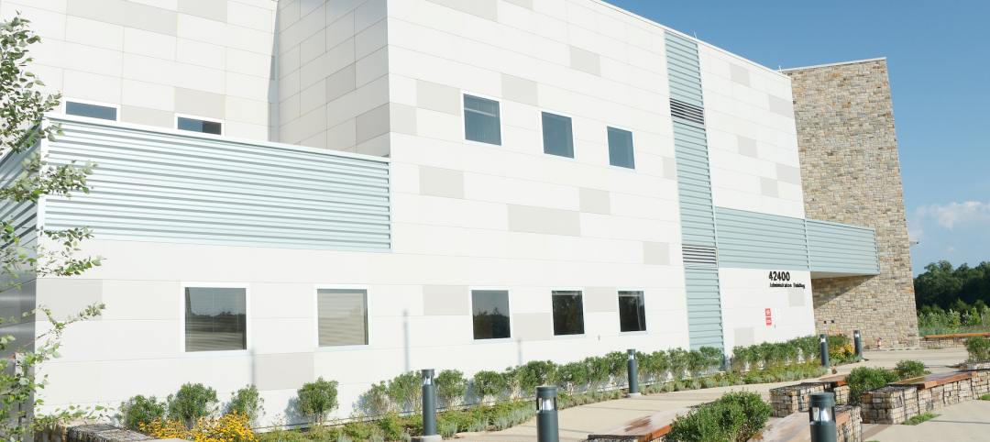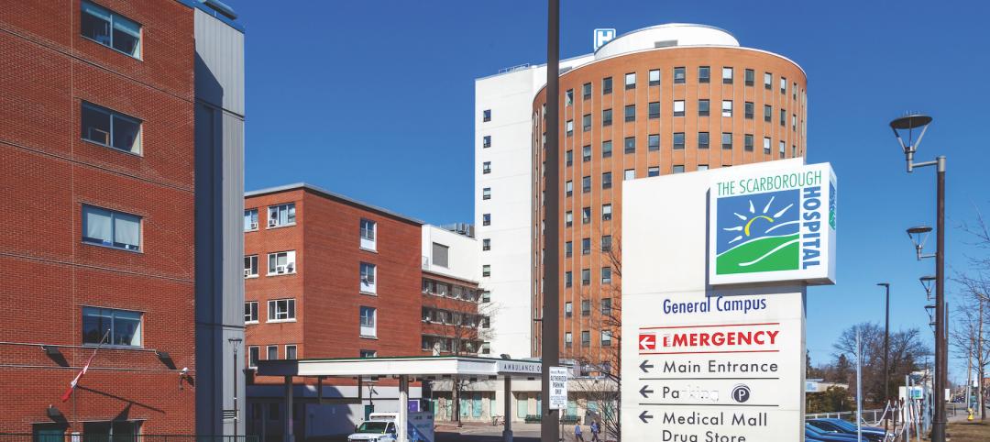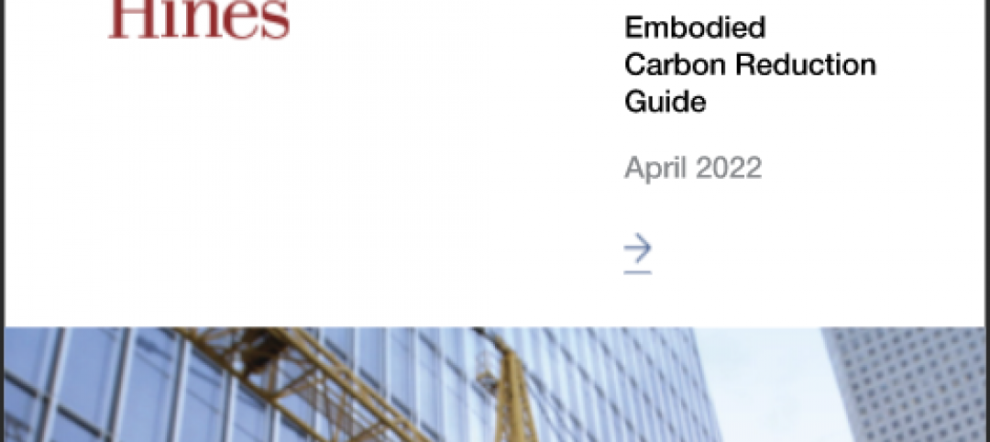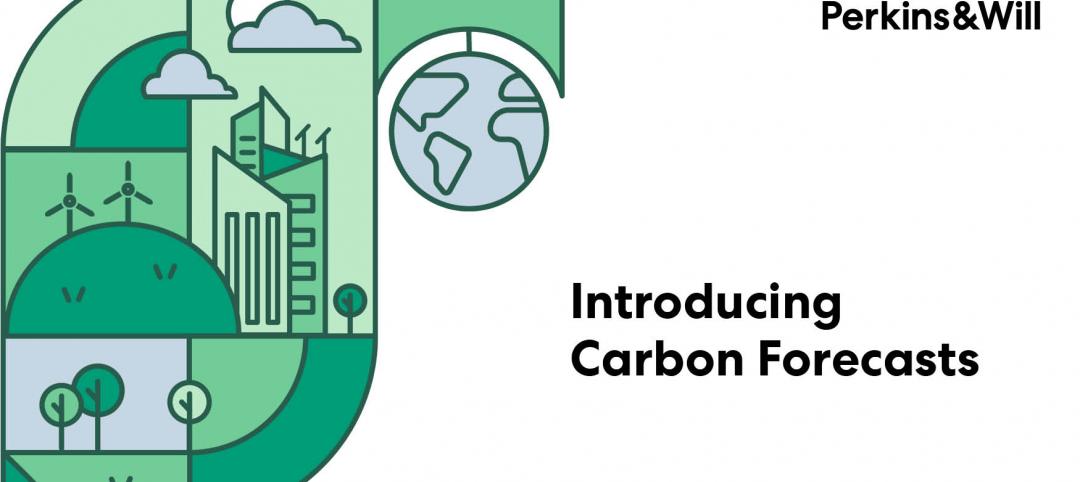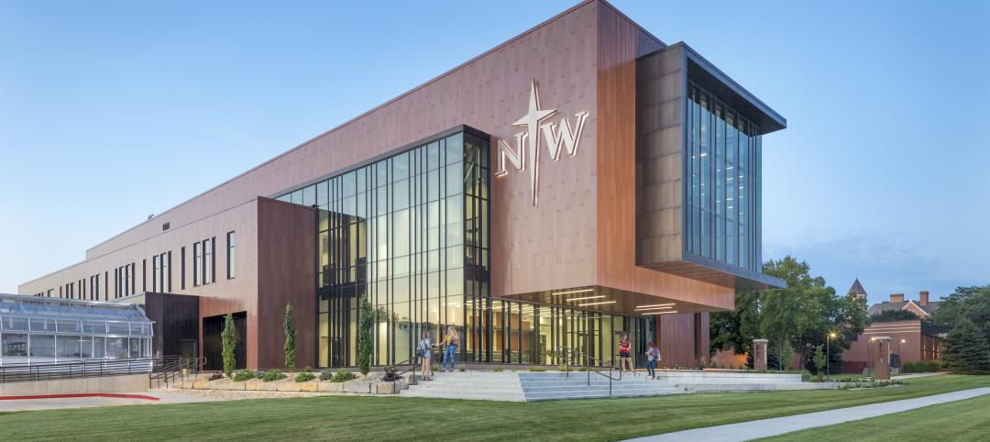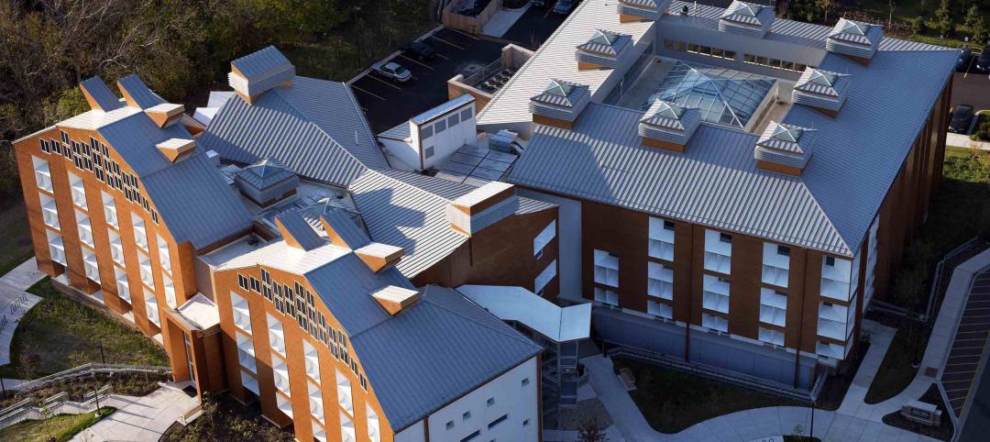A new six-tower mixed-use project from Vincent Callebaut Architectures would incorporate community orchards, food gardens, and phytopurification lagoons in an attempt to build a sustainable and eco-friendly community. Named Hyperions after the world’s tallest tree (a Northern California Sequoia sempervirens that’s specific location is kept secret), the New Delhi-located project would be built out of cross-laminated timber (CLT) before being covered with food-producing gardens.
The wood required to build the towers would come from a sustainably managed Delhi forest. The buildings would be made from a superstructure of solid wood columns, beams, and walls and would be reinforced with steel blades where columns and beams meet. There would also be a steel and concrete substructure for earthquake resiliency. In total, Hyperions’ skeleton would be made of 25% inert materials and 75% bio-sourced materials.
The buildings will use solar facades with photovoltaic and thermal scales that follow the course of the sun throughout the day to generate the towers; electricity needs. In addition, wind lampposts would be incorporated to produce electricity via magnetic-levitation, vertical-axis wind turbines integrated on their pole.
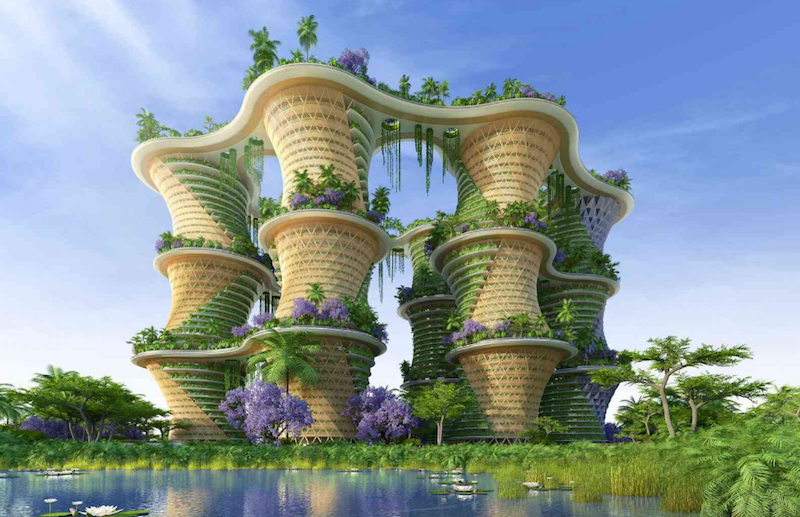 Rendering courtesy of Vincent Callebaut Architectures.
Rendering courtesy of Vincent Callebaut Architectures.
Each residential unit within the six towers would have vegetables and herbs such as carrots, tomatoes, spinach, saffron, and coriander growing on the balconies. There will also be an abundance of fruits and vegetables growing in hydroponic greenhouses. These plants will be irrigated with water from ponds housing several different species of fish. The waste from the fish, which is naturally rich in nitrogen, phosphorus, and potassium, would help fertilize the plants. When accounting for plants in greenhouses, on balconies, and anywhere else they may be growing on the six towers (which is pretty much everywhere), the architects believe the buildings will be able to produce an annual output of four pounds of organic fruit and vegetables per square foot.
The roofs of each tower, joined together by skybridges, will be used as a large orchard space that doubles as a meeting space for the community. There will also be areas for sports, an organic pool, and playgrounds.
Heating and cooling is controlled via a natural climate control system articulated along the vertical circulation cores of wind chimneys. The system takes advantage of the earth’s thermal inertia under the foundations, which remains at a stable 64 degrees year round.
In addition to the residential spaces in each tower, business incubators, living labs, co-working spaces, and multipurpose rooms are all included. The project hopes to create more energy than it uses while also accomplishing its main objectives of energy decentralization and food deindustrialization.
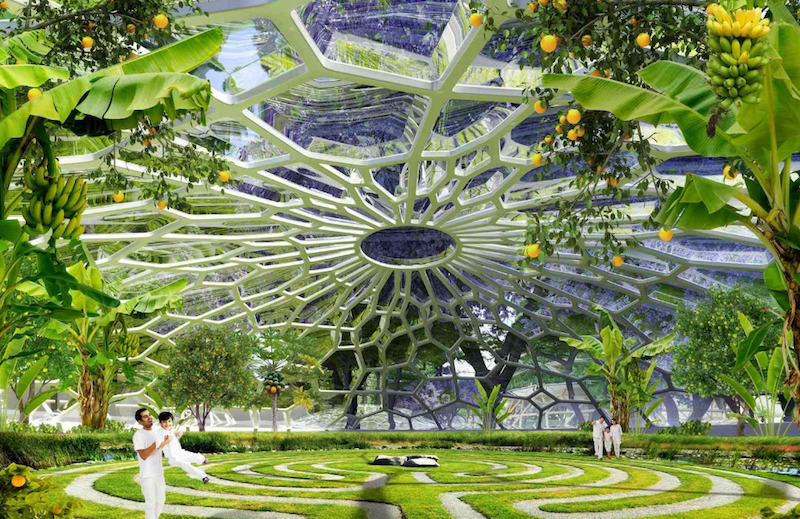 Rendering courtesy of Vincent Callebaut Architectures.
Rendering courtesy of Vincent Callebaut Architectures.
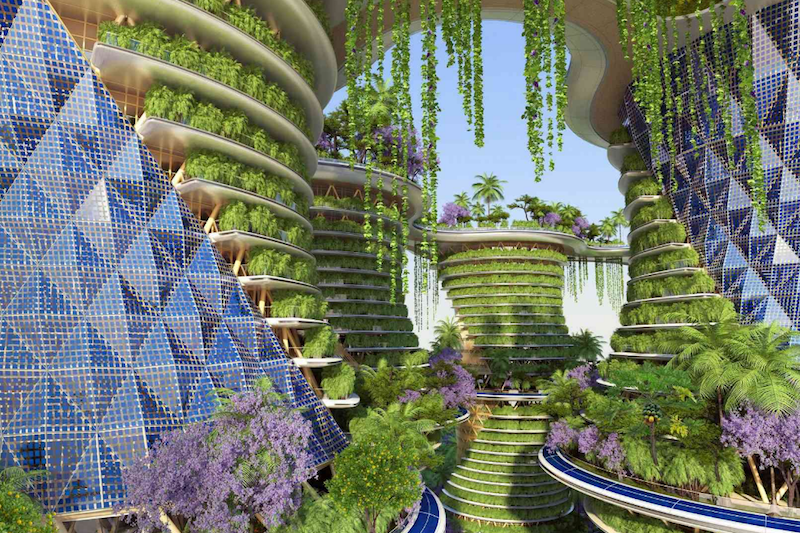 Rendering courtesy of Vincent Callebaut Architectures.
Rendering courtesy of Vincent Callebaut Architectures.
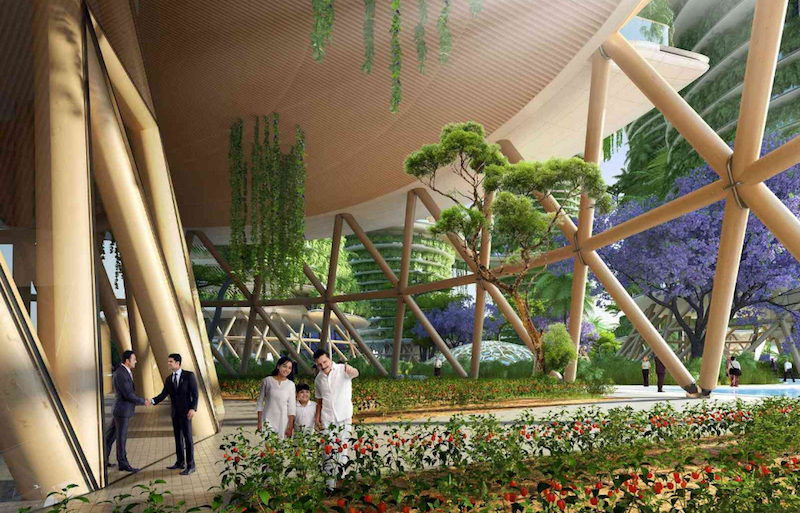 Rendering courtesy of Vincent Callebaut Architectures.
Rendering courtesy of Vincent Callebaut Architectures.
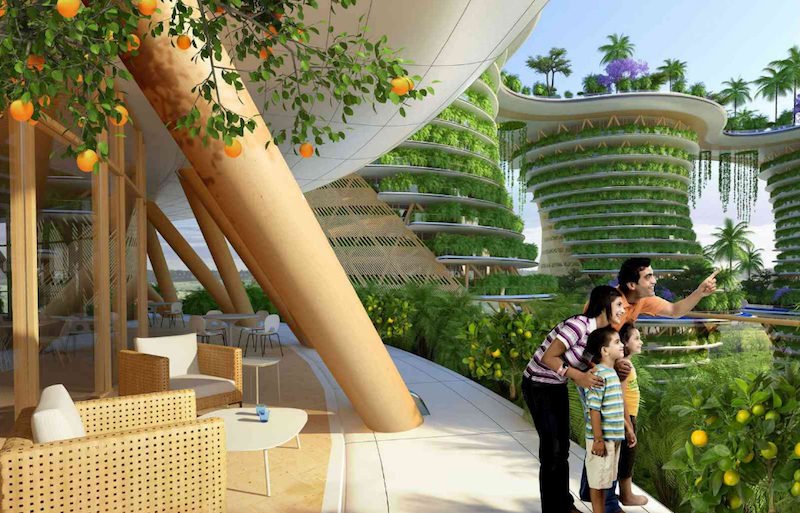 Rendering courtesy of Vincent Callebaut Architectures.
Rendering courtesy of Vincent Callebaut Architectures.
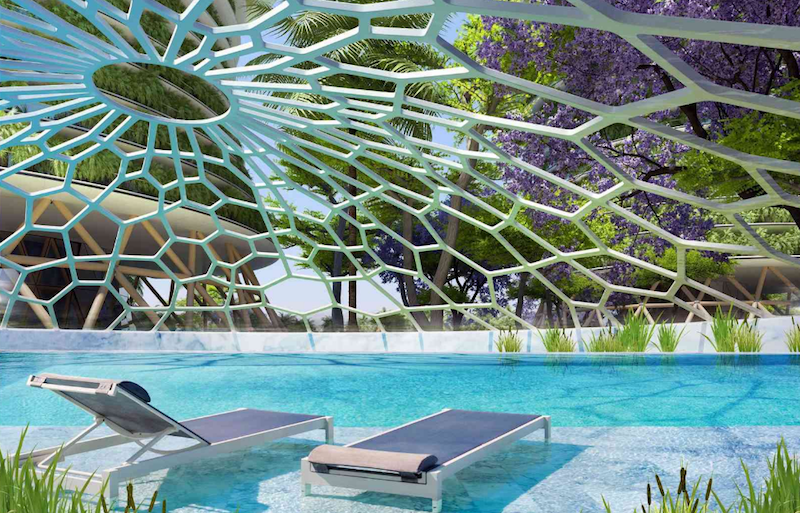 Rendering courtesy of Vincent Callebaut Architectures.
Rendering courtesy of Vincent Callebaut Architectures.
Related Stories
Green Specifications | May 12, 2022
MG2’s Sustainable Materials Evaluation System
Learn how MG2’s Sustainable Materials Evaluation System helps clients, prospects, and staff choose the most environmentally feasible materials for their building projects. Candon Murphy, LEED GA, Assoc. IIDA, Design Lab Manager and Materials & Sustainability Specialist with MG2, speaks with BD+C Executive Editor Rob Cassidy.
Sponsored | BD+C University Course | May 10, 2022
Design guide for parapets: Safety, continuity, and the building code
This course covers design considerations for parapets. The modern parapet must provide fire protection, serve as a fall-protective guard, transition and protect the roof/facade interface, conceal rooftop equipment, and contribute to the aesthetic character of the building.
Sponsored | BD+C University Course | May 5, 2022
Designing with architectural insulated metal wall panels
Insulated metal wall panels (IMPs) offer a sleek, modern, and lightweight envelope system that is highly customizable. This continuing education course explores the characteristics of insulated metal wall panels, including how they can offer a six-in-one design solution. Discussions also include design options, installation processes, code compliance, sustainability, and available warranties.
Sponsored | Healthcare Facilities | May 3, 2022
Planning for hospital campus access that works for people
This course defines the elements of hospital campus access that are essential to promoting the efficient, stress-free movement of patients, staff, family, and visitors. Campus access elements include signage and wayfinding, parking facilities, transportation demand management, shuttle buses, curb access, valet parking management, roadways, and pedestrian walkways.
Codes and Standards | May 2, 2022
Developer Hines, engineer MKA develop free embodied carbon reduction guide
Real estate management and investment firm Hines has released the Hines Embodied Carbon Reduction Guide. The free guide, produced with Magnusson Klemencic Associates (MKA), is the result of a two-year effort, relying on MKA’s industry-leading knowledge of carbon accounting and involvement in programs such as the Embodied Carbon in Construction Calculator (EC3) Tool.
Codes and Standards | Apr 28, 2022
Architecture firm Perkins&Will to deliver ‘carbon forecasts’ for clients
Global architecture firm Perkins&Will says it will issue its clients a “carbon forecast” for their projects.
Architects | Apr 22, 2022
Top 10 green building projects for 2022
The American Institute of Architects' Committee on the Environment (COTE) has announced its COTE Top Ten Awards for significant achievements in advancing climate action.


