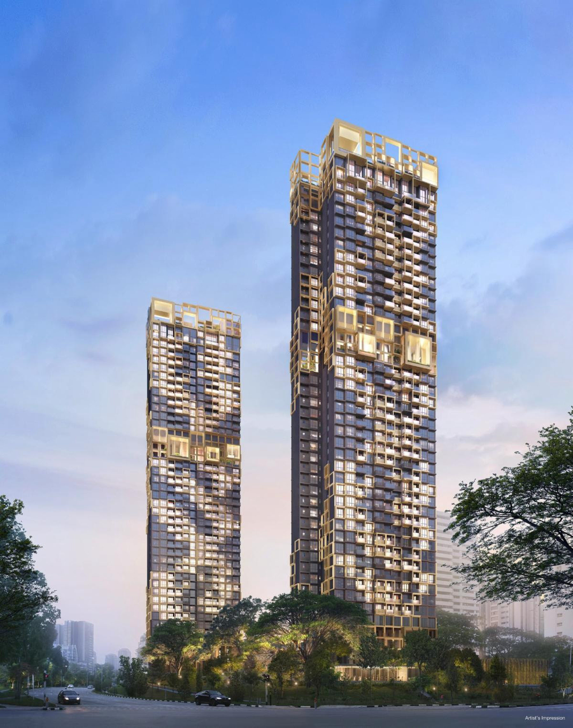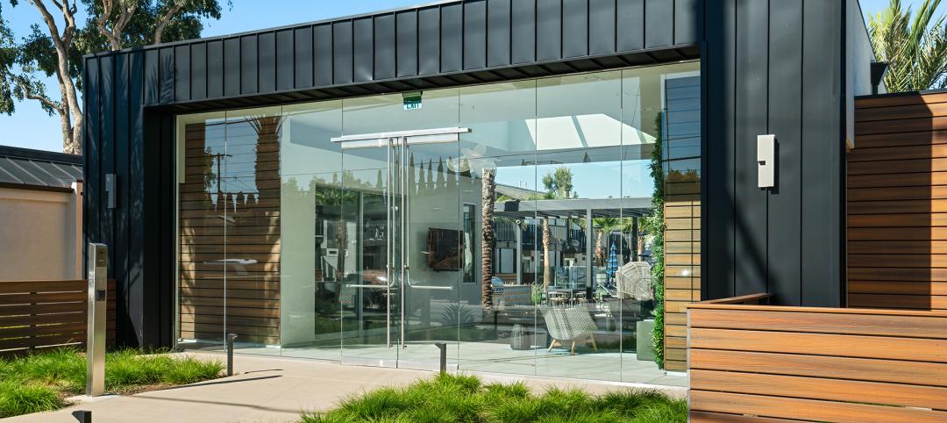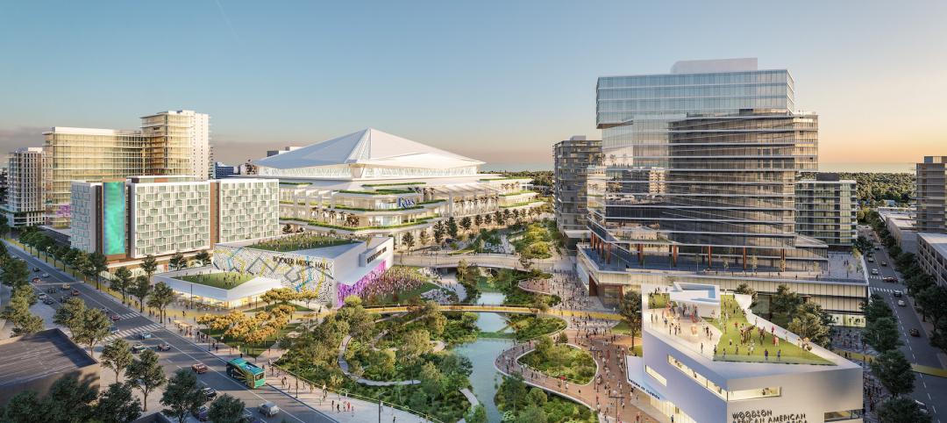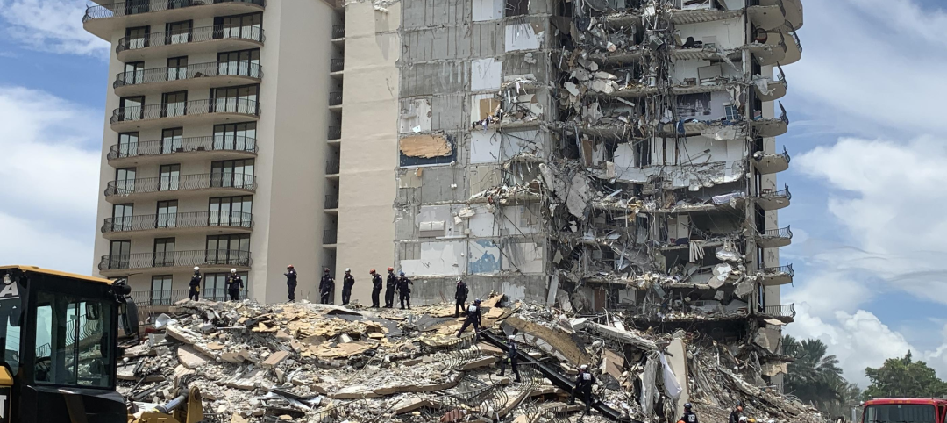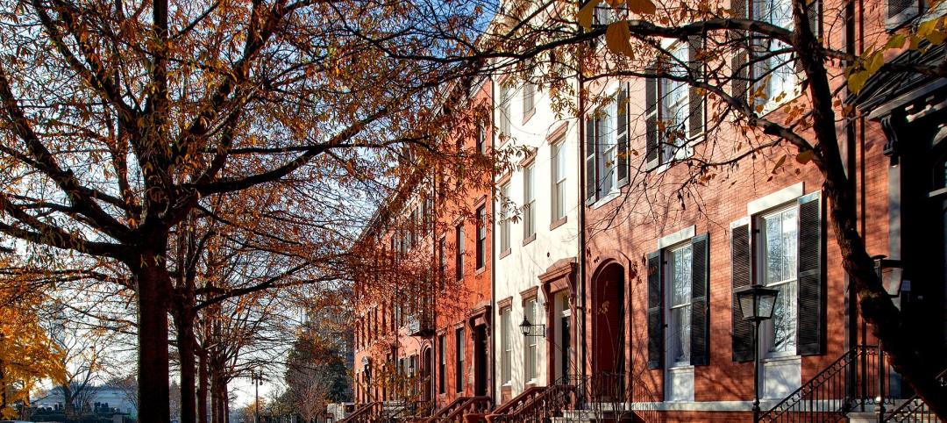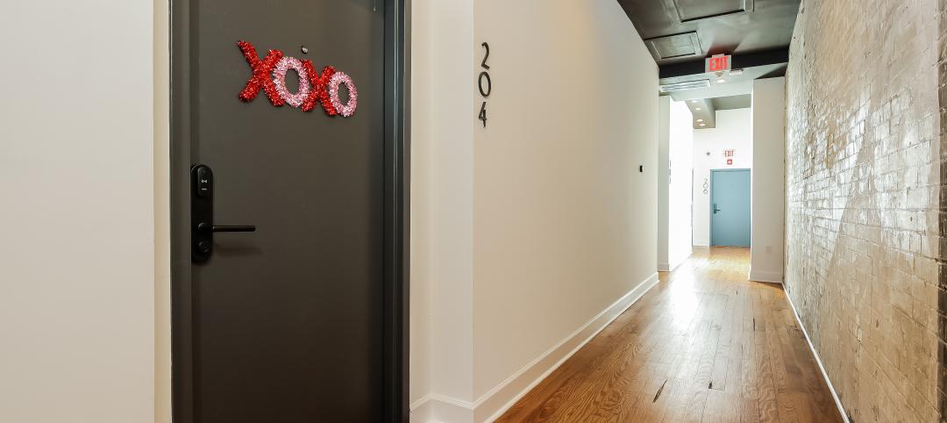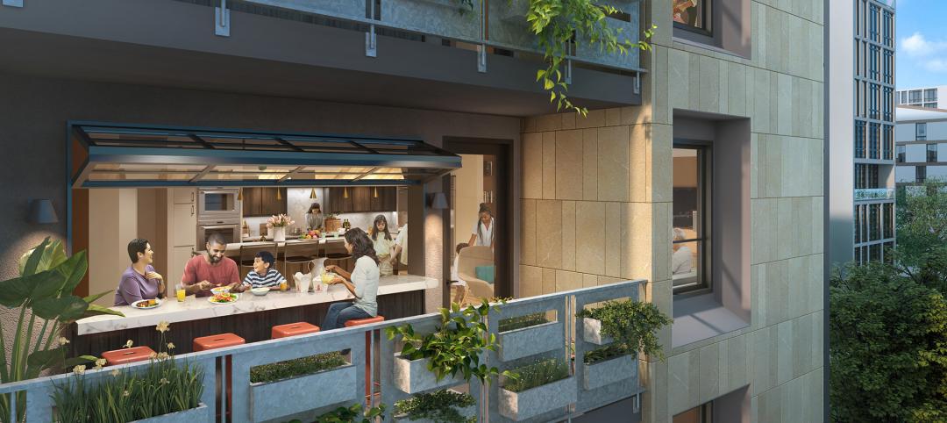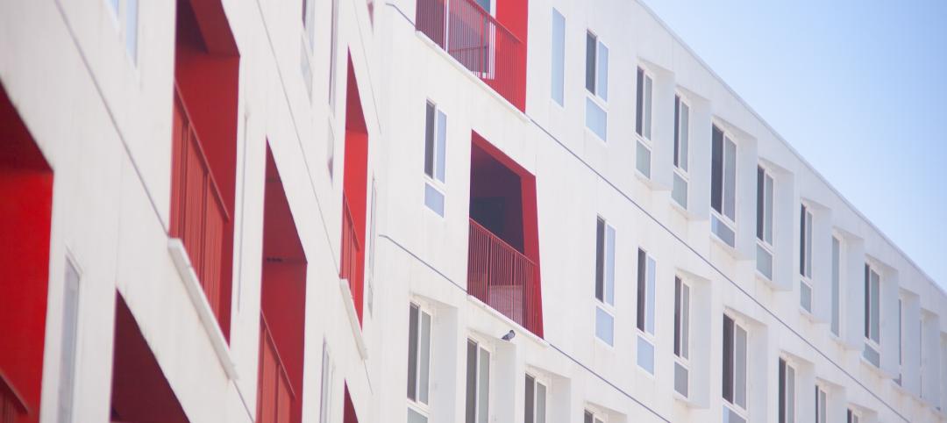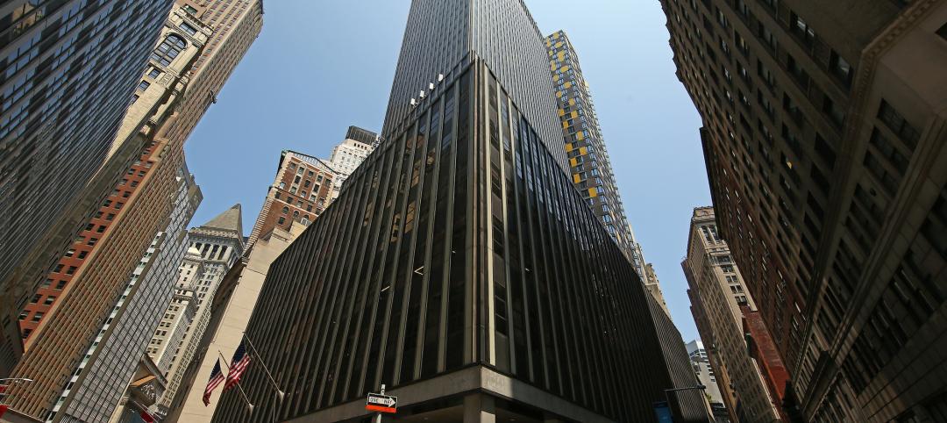The recently unveiled design of Irwell Hill, twin 36-story residence towers, calls for the development to be situated among copious greenery including preserved heritage rain trees.
ADDP Architects says their design is intended for “modern urban living set against the lush landscape of Singapore’s District 9. The architecture also connects the botanical landscape with the outdoor spaces of the balconies to create a lush green experience for its denizens.” The façades will feature a champagne gold pixel-pattern intended to make a bold, distinctive statement among Singapore’s skyline.
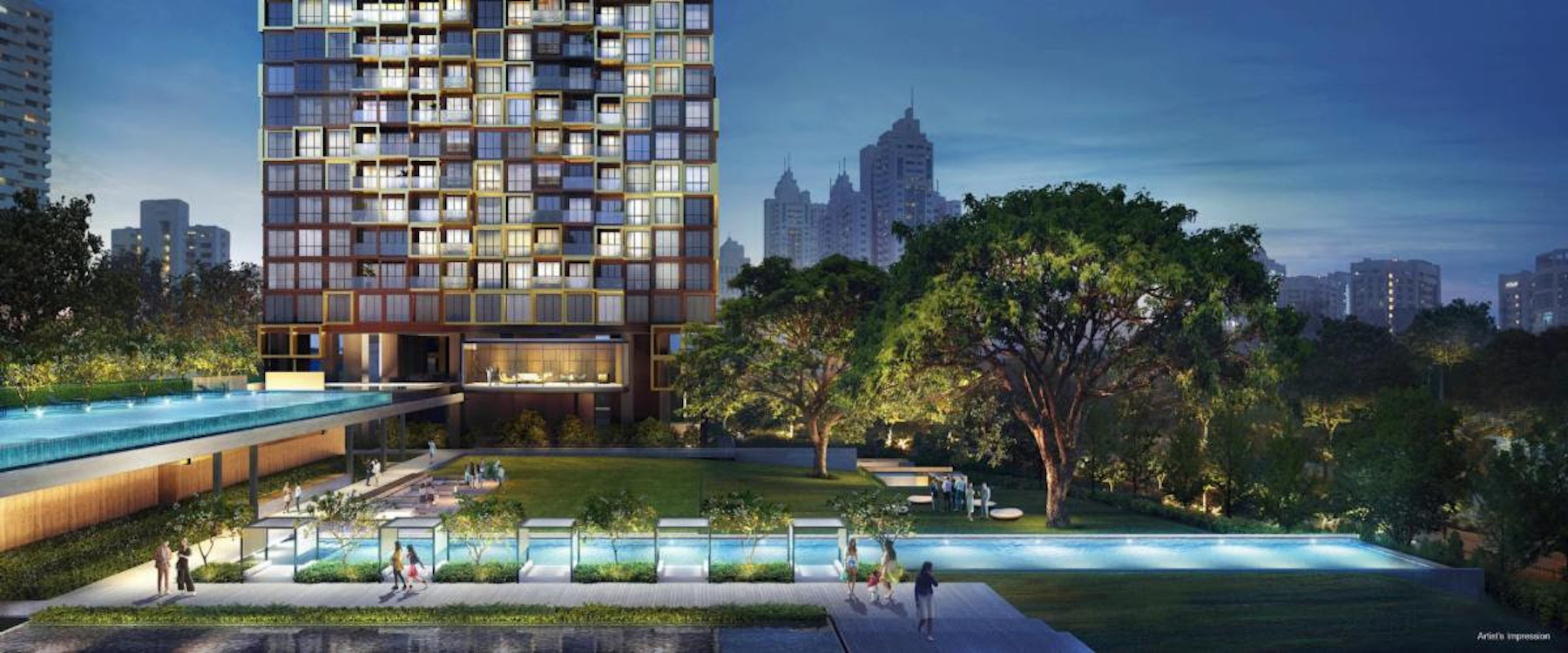
MRVDR, the design architect, is partnering with ADDP on the project. The main entrances will sit atop an elevated terrain that resembles an expansive hillside haven. Each building will house function rooms suitable for meetings and conferences for residents working from home. Other amenities include a spa, clubhouse pool, and a 50-square-meter (164-square-foot) Infinity-Edge Raintree Pool surrounded by vegetation. The Tree Top Gourmet eatery will cater small events. Recreation opportunities include a dog park, tennis court, and state-of-the-art fitness center.
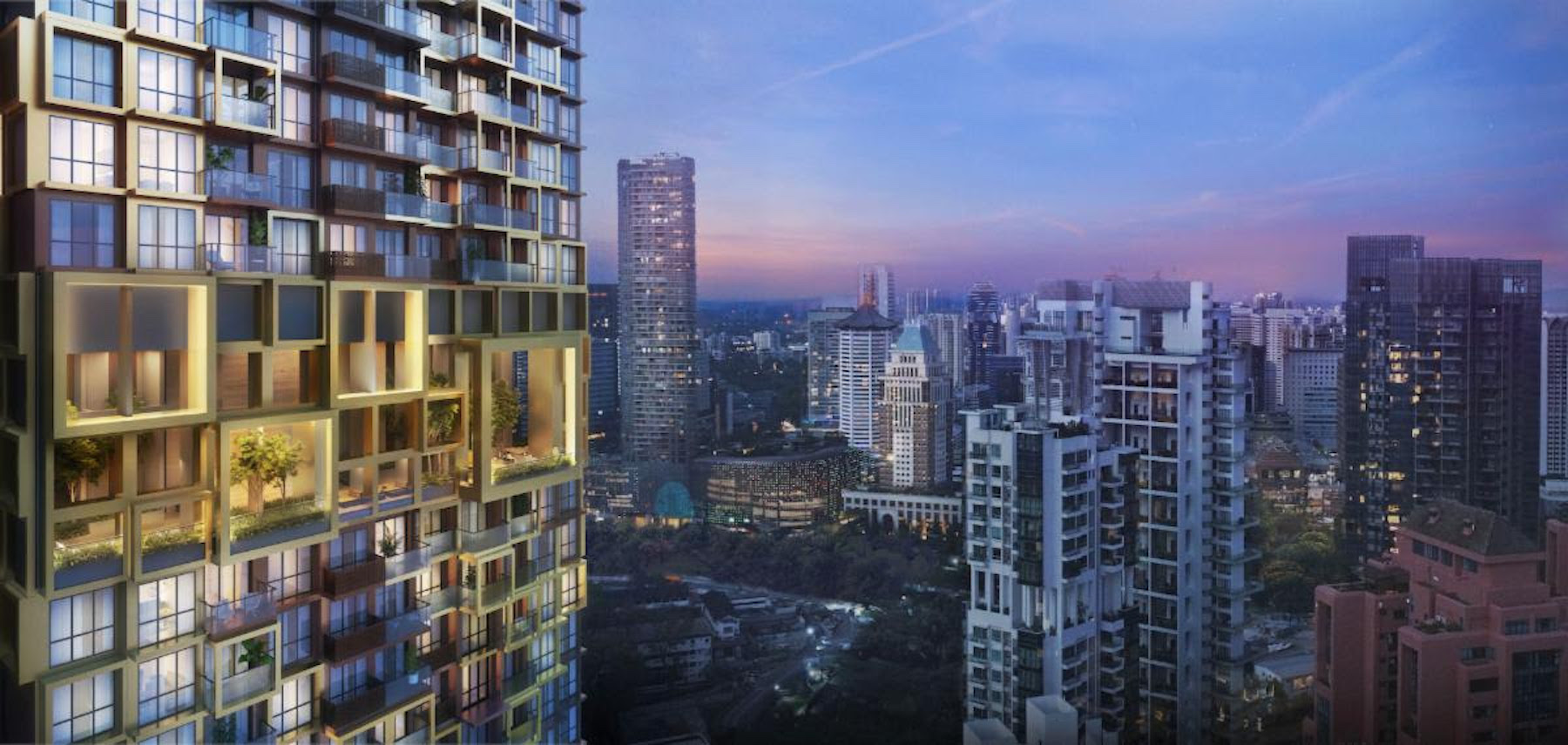
On 24th floor of both towers will be the “Vista Co-Work” space to be reserved for work-from-home residents. This space will be outfitted with high-speed WiFi, charging stations, and a view framed by the greenery. Two roof top spaces, Irwell Sky, for intimate gatherings, and a vibrant Sky Lounge boasting stunning views of the cityscape, will be available to residents.
The project is located next to public transit options—the Great World MRT Station (Thomson-East Coast Line), Orchard MRT Station (North-South Line)—and a short drive from the Central Expressway (CTE).
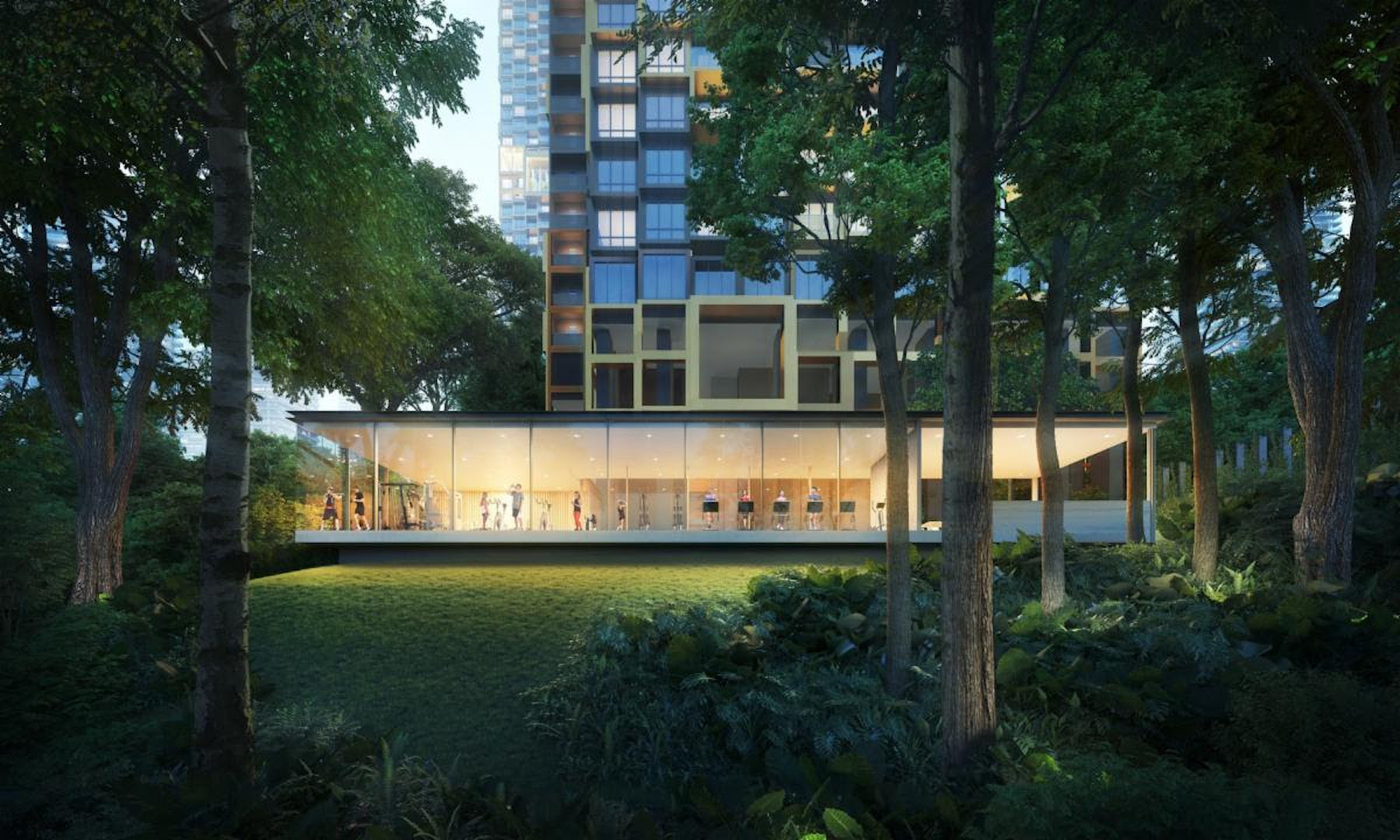
Owner and/or developer: CDL Perseus Pte Ltd.
Design architect: MRVDR
Architect of record: ADDP Architects LLP
MEP engineer: United Project Consultants Pte Ltd.
Structural engineer: TW-Asia Consultants Pte Ltd.
General contractor/construction manager: Woh Hup Pte Ltd.
Related Stories
MFPRO+ Blog | Sep 21, 2023
The benefits of strategic multifamily housing repositioning
With the rapid increase in new multifamily housing developments, owners of existing assets face increasing competition. As their assets age and the number of new developments increases seemingly day-by-day, developers will inevitably have to find a way to stay relevant.
Mixed-Use | Sep 20, 2023
Tampa Bay Rays, Hines finalize deal for a stadium-anchored multiuse district in St. Petersburg, Fla.
The Tampa Bay Rays Major League Baseball team announced that it has reached an agreement with St. Petersburg and Pinellas County on a $6.5 billion, 86-acre mixed-use development that will include a new 30,000-seat ballpark and an array of office, housing, hotel, retail, and restaurant space totaling 8 million sf.
Engineers | Sep 15, 2023
NIST investigation of Champlain Towers South collapse indicates no sinkhole
Investigators from the National Institute of Standards and Technology (NIST) say they have found no evidence of underground voids on the site of the Champlain Towers South collapse, according to a new NIST report. The team of investigators have studied the site’s subsurface conditions to determine if sinkholes or excessive settling of the pile foundations might have caused the collapse.
MFPRO+ Research | Sep 11, 2023
Conversions of multifamily dwellings to ‘mansions’ leading to dwindling affordable stock
Small multifamily homes have historically provided inexpensive housing for renters and buyers, but developers have converted many of them in recent decades into larger, single-family units. This has worsened the affordable housing crisis, say researchers.
Adaptive Reuse | Aug 31, 2023
New York City creates team to accelerate office-to-residential conversions
New York City has a new Office Conversion Accelerator Team that provides a single point of contact within city government to help speed adaptive reuse projects. Projects that create 50 or more housing units from office buildings are eligible for this new program.
Multifamily Housing | Aug 24, 2023
A multifamily design for multigenerational living
KTGY’s Family Flat concept showcases the benefits of multigenerational living through a multifamily design lens.
Multifamily Housing | Aug 23, 2023
Constructing multifamily housing buildings to Passive House standards can be done at cost parity
All-electric multi-family Passive House projects can be built at the same cost or close to the same cost as conventionally designed buildings, according to a report by the Passive House Network. The report included a survey of 45 multi-family Passive House buildings in New York and Massachusetts in recent years.
Apartments | Aug 22, 2023
Key takeaways from RCLCO's 2023 apartment renter preferences study
Gregg Logan, Managing Director of real estate consulting firm RCLCO, reveals the highlights of RCLCO's new research study, “2023 Rental Consumer Preferences Report.” Logan speaks with BD+C's Robert Cassidy.
Adaptive Reuse | Aug 16, 2023
One of New York’s largest office-to-residential conversions kicks off soon
One of New York City’s largest office-to-residential conversions will soon be underway in lower Manhattan. 55 Broad Street, which served as the headquarters for Goldman Sachs from 1967 until 1983, will be reborn as a residence with 571 market rate apartments. The 30-story building will offer a wealth of amenities including a private club, wellness and fitness activities.


