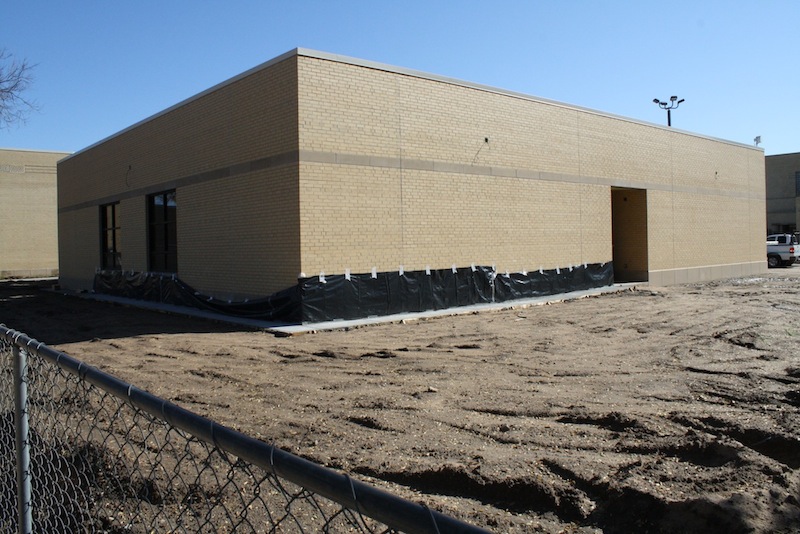When it comes to protecting K-12 schools and students from earthquakes, tornados, or flooding, many school districts continue to resist mandating the inclusion of safe rooms or storm shelters in new and existing buildings. But that may be changing.
An Illinois law that took effect January 1 requires all new schools to have storm shelters. Illinois joined Alabama as the only states that mandate storm shelters or safe houses in new schools.
Oklahoma, ground zero for deadly tornados, has rejected such mandates for budgetary and political reasons. Governor Mary Fallin has backed a proposal to allow local governments to raise their debt limits if they want to use bonds to fund shelters. (Oklahoma City already requires shelters.) An advocacy group called Take Shelter has been trying to get a petition on the statewide ballot to raise $500 million through franchise taxes to put safe rooms in every school in the state.
Money is main reason why safe houses and storm shelters at schools aren’t more widely accepted. A 2013 article published in the Wall Street Journal estimated that it would cost $1 billion to install safe rooms in the 1,100 Oklahoma public schools that didn’t have them at the time.
Protecting buildings from catastrophic events can quickly erode a district’s general revenue funds. Krisztina Tokes and Mark Hovatter of the Los Angeles United School District have estimated that 21% of the $4.3 billion they said was needed annually for school construction would be allocated for earthquake upgrades.
Most AEC professionals would agree that preventive expenditures are a lot cheaper than rebuilding after a natural disaster hits: just ask anyone in the New York metropolitan area who suffered through Hurricane Sandy, which caused an estimated $50 billion in property damage in late 2012. With so much talk about the possible relationship between climate change and more catastrophic weather events, some ISDs are reconsidering the wisdom of waiting and seeing.
 Construction of a safe room at a Wichita, Kan., school. Photo: FEMA
Construction of a safe room at a Wichita, Kan., school. Photo: FEMA
Last November, voters in Carl Junction, Mo., approved a $16.5 million bond issue that will help pay for three storm shelters in the school district.
By the end of its current construction bond financing in 2016, Wichita Public Schools will have safe rooms that can withstand an EF-5 tornado in every attendance center it operates, even though safe rooms aren’t mandatory in Kansas. Julie Hedrick, the district’s Facilities Division Director, says that a safe room can add up to $50/sf to the cost of new construction.
As for existing schools, Hedrick says it’s usually not cost effective to add a safe room as part of a renovation. But she says that, high school wrestling rooms—which usually don’t have windows and pad their walls and floors—have been upgraded to safe rooms relatively inexpensively.
Related Stories
| Aug 11, 2010
Jacobs, Hensel Phelps among the nation's 50 largest design-build contractors
A ranking of the Top 50 Design-Build Contractors based on Building Design+Construction's 2009 Giants 300 survey. For more Giants 300 rankings, visit http://www.BDCnetwork.com/Giants
| Aug 11, 2010
Gilbane, Manhattan Construction top BD+C's ranking of the nation's 50 largest K-12 school contractors
A ranking of the Top 50 K-12 School Contractors based on Building Design+Construction's 2009 Giants 300 survey. For more Giants 300 rankings, visit http://www.BDCnetwork.com/Giants
| Aug 11, 2010
Arup, SOM top BD+C's ranking of the country's largest mixed-use design firms
A ranking of the Top 75 Mixed-Use Design Firms based on Building Design+Construction's 2009 Giants 300 survey. For more Giants 300 rankings, visit http://www.BDCnetwork.com/Giants
| Aug 11, 2010
Structure Tone, Turner among the nation's busiest reconstruction contractors, according to BD+C's Giants 300 report
A ranking of the Top 75 Reconstruction Contractors based on Building Design+Construction's 2009 Giants 300 survey. For more Giants 300 rankings, visit http://www.BDCnetwork.com/Giants
| Aug 11, 2010
Best AEC Firms of 2011/12
Later this year, we will launch Best AEC Firms 2012. We’re looking for firms that create truly positive workplaces for their AEC professionals and support staff. Keep an eye on this page for entry information. +
| Aug 11, 2010
Clark Group, Mortenson among nation's busiest state/local government contractors, according to BD+C's Giants 300 report
A ranking of the Top 40 State/Local Government Contractors based on Building Design+Construction's 2009 Giants 300 survey. For more Giants 300 rankings, visit /giants
| Aug 11, 2010
Lincoln High School
Tacoma, Wash.
Lincoln High School in Tacoma, Wash., was built in 1913 and spent nearly a century morphing into a patchwork of outdated and confusing additions. A few years ago, the Tacoma School District picked Lincoln High School, dubbed “Old Main,” to be the first high school in the district to be part of its newly launched Small Learning Communities program.
| Aug 11, 2010
Call for entries: Building enclosure design awards
The Boston Society of Architects and the Boston chapter of the Building Enclosure Council (BEC-Boston) have announced a High Performance Building award that will assess building enclosure innovation through the demonstrated design, construction, and operation of the building enclosure.
| Aug 11, 2010
Portland Cement Association offers blast resistant design guide for reinforced concrete structures
Developed for designers and engineers, "Blast Resistant Design Guide for Reinforced Concrete Structures" provides a practical treatment of the design of cast-in-place reinforced concrete structures to resist the effects of blast loads. It explains the principles of blast-resistant design, and how to determine the kind and degree of resistance a structure needs as well as how to specify the required materials and details.







