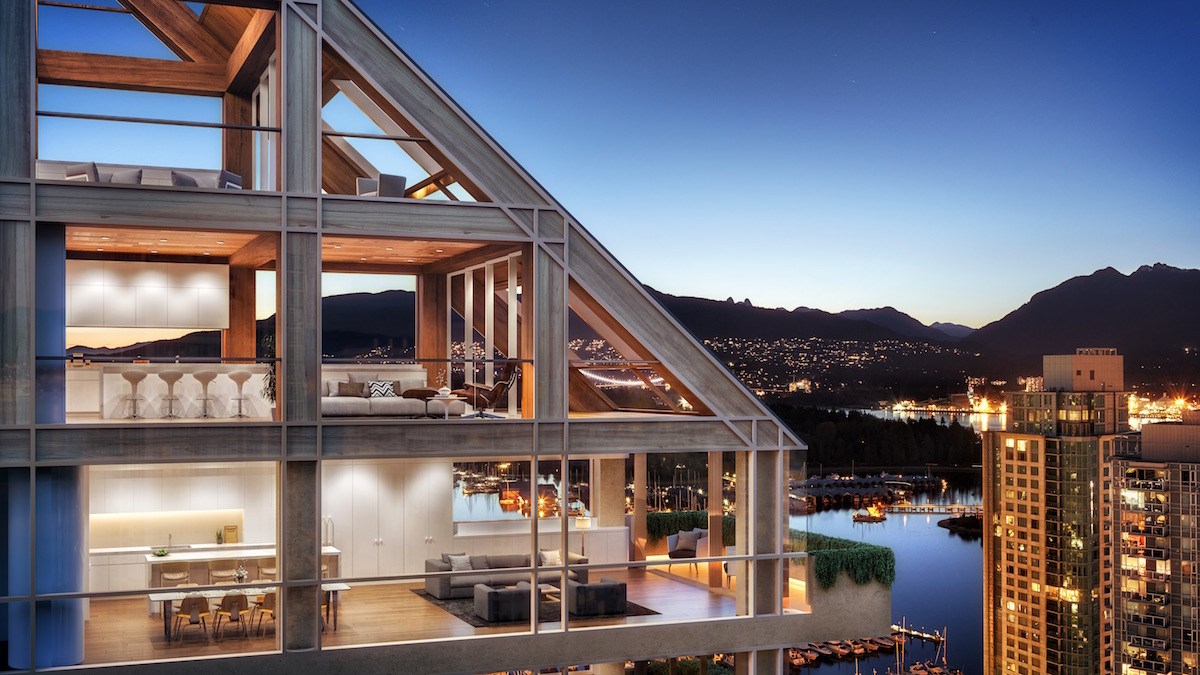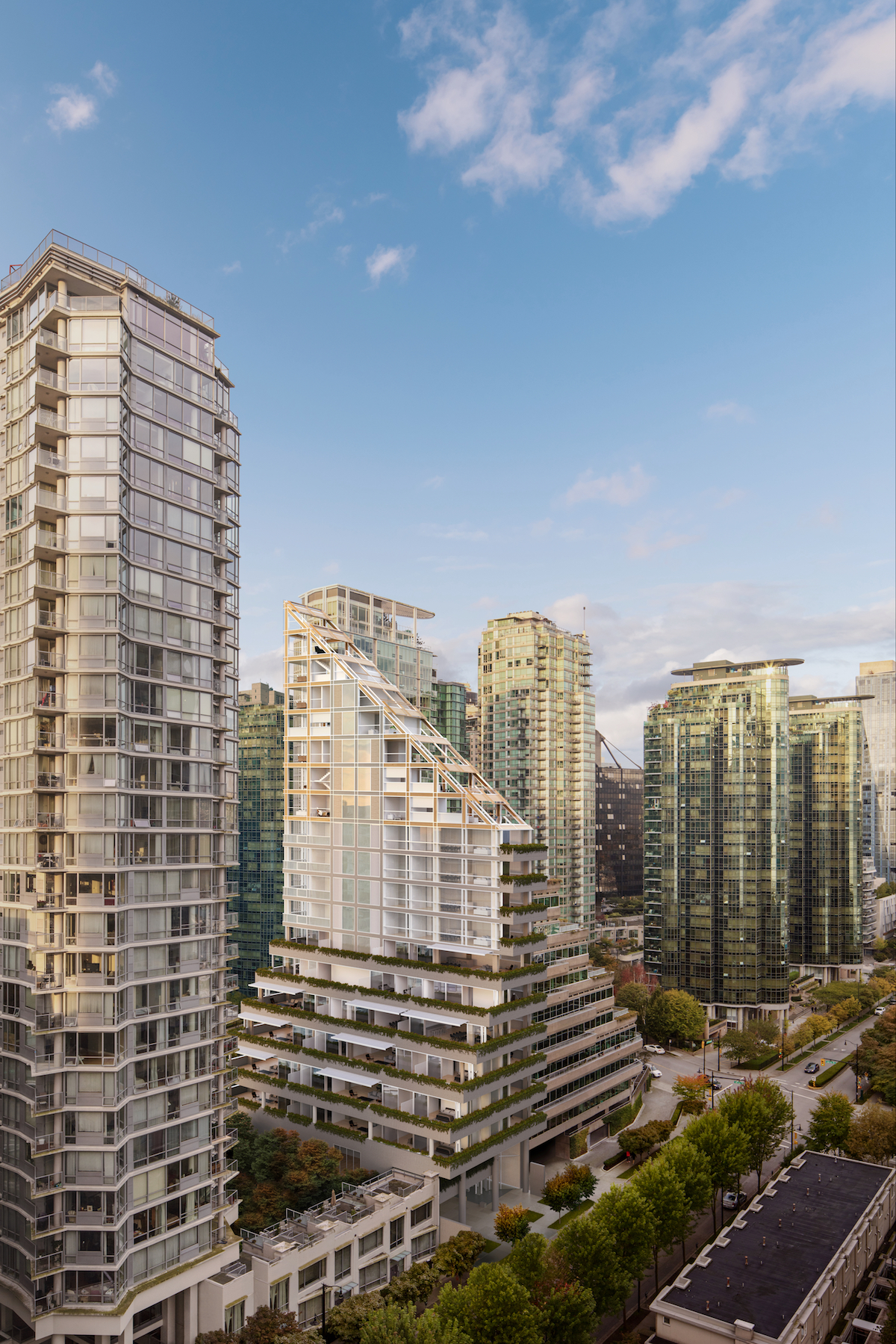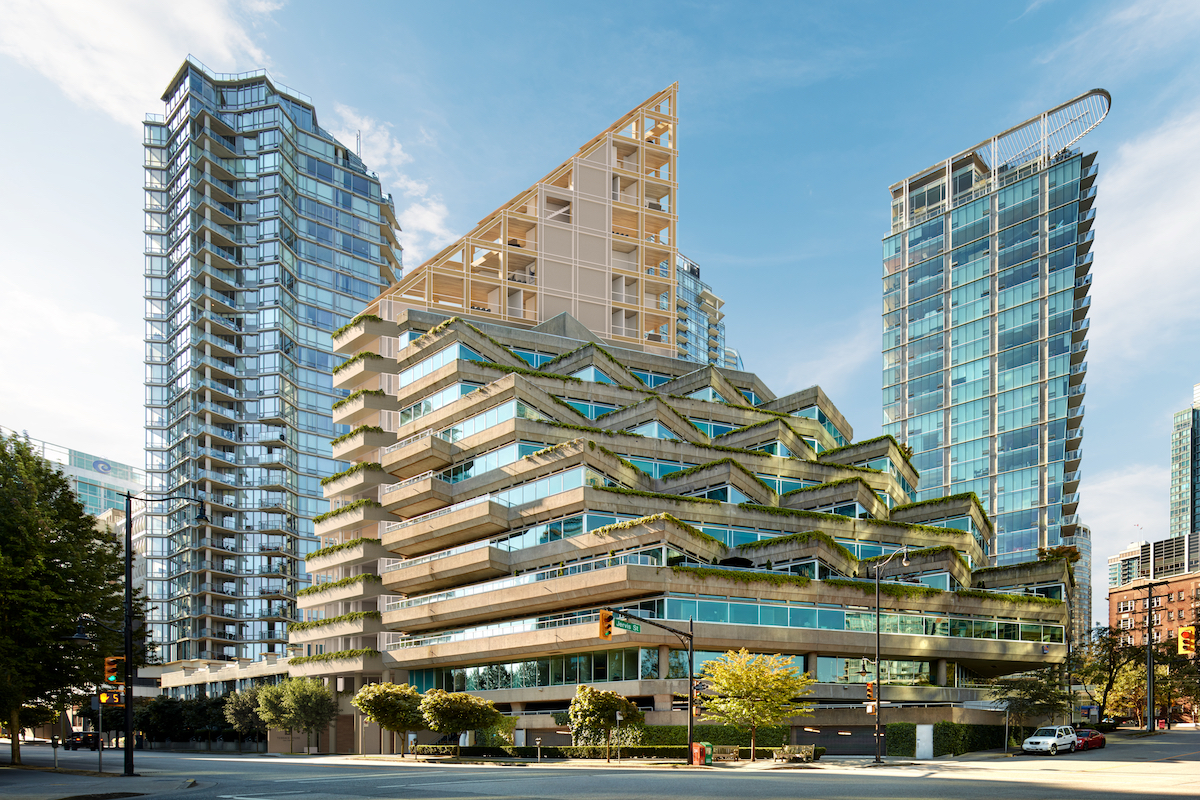Terrace House, designed by Pritzker Prize-winning architect Shigeru Ban, with its highest point sitting at 232 feet above ground level, has received official approval to use exposed mass timber in the top seven stories of the 19-story building, according to the project’s developer, PortLiving.
The issuance of the building permit required approval of an “Alternative Solution” to demonstrate compliance with Vancouver’s building code, thereby allowing the use of mass timber in the construction of a high-rise building. This approval from the Chief Building Official’s Office makes Terrace House the tallest hybrid wood structure approved for construction in North America.
Prior to the official approval of Terrace House, the use of exposed mass timber in a hybrid wood structure of this height had never been permitted in either Canada or the U.S. While there has been much discussion of the environmental benefits of tall mass timber buildings, few exceeding six stories have been permitted or constructed.
The recently completed Brock Commons, an 18-story student residence at the University of British Columbia, was permitted only as an exception to the B.C. building code, and the acceptance was based in part on covering all the timber with fire-rated gypsum wallboard.

The approval is a milestone for Terrace House and the city of Vancouver. It was achieved through a process of performance-based fire and structural engineering tests supported by analysis of fire risks, including risk of fire after earthquake. Tests demonstrated to the city and the expert peer reviewers that this hybrid mass timber building is as safe as a conventional concrete or steel high-rise.
According to the Vancouver Sun, the new building has been designed as a tribute to its neighbor, Arthur Erickson’s Evergreen building. Triangular shapes, natural materials, and terraces are used to connect the two designs. Additionally, Cornelia Oberlander, the landscape architect who worked on the Evergreen building, was contracted to work on the Terrace House project.
Shigeru Ban’s design maximizes natural light and creates cohesive indoor/outdoor environments. The project holds one of the most intricate glass systems in the world, where large enclosed terraces equipped with electronic motorized glass-sliding panels retract to create an outdoor terrace. The timber construction of Terrace House will be visible from the exterior through low-e glass.
The interior design, also conceptualized by Ban, will create a sense of serenity and sophistication through the integration of natural materials, including oak and marble, coupled with state-of-the-art lighting and smart-home technology. Terrace House holds only 20 homes, many of which will occupy an entire level within the building. Prices start at $3 million.

Related Stories
| Aug 11, 2010
Gensler, HOK, HDR among the nation's leading reconstruction design firms, according to BD+C's Giants 300 report
A ranking of the Top 100 Reconstruction Design Firms based on Building Design+Construction's 2009 Giants 300 survey. For more Giants 300 rankings, visit http://www.BDCnetwork.com/Giants
| Aug 11, 2010
Parsons Brinckerhoff, Dewberry among nation's largest multifamily design firms, according to BD+C's Giants 300 report
A ranking of the Top 75 Multifamily Design Firms based on Building Design+Construction's 2009 Giants 300 survey. For more Giants 300 rankings, visit /giants
| Aug 11, 2010
ASHRAE introduces building energy label prototype
Most of us know the fuel efficiency of our cars, but what about our buildings? ASHRAE is working to change that, moving one step closer today to introducing its building energy labeling program with release of a prototype label at its 2009 Annual Conference in Louisville, Ky.
| Aug 11, 2010
RMJM unveils design details for $1B green development in Turkey
International architecture company RMJM today announced details of the $1 billion Varyap Meridian development it is designing in Istanbul’s new residential and business district, which will be one of the "greenest" projects in Turkey. The luxury 372,000-square-meter development on a site totalling 107,000 square meters will be located in the Atasehir district of Istanbul, which the Turkish government intends to transform into the country’s new financial district and business center.
| Aug 11, 2010
Urban Land Institute honors five 'outstanding' developments in Europe, Middle East, and Africa
Five outstanding developments have been selected as winners of the Urban Land Institute (ULI) 2009 Awards for Excellence: Europe, Middle East, and Africa (EMEA) competition. This year, the competition also included the announcement of two special award winners. The Awards for Excellence competition is widely regarded as the land use industry’s most prestigious recognition program.
| Aug 11, 2010
10 tips for mitigating influenza in buildings
Adopting simple, common-sense measures and proper maintenance protocols can help mitigate the spread of influenza in buildings. In addition, there are system upgrades that can be performed to further mitigate risks. Trane Commercial Systems offers 10 tips to consider during the cold and flu season.
| Aug 11, 2010
Brad Pitt’s foundation unveils 14 duplex designs for New Orleans’ Lower 9th Ward
Gehry Partners, William McDonough + Partners, and BNIM are among 14 architecture firms commissioned by Brad Pitt's Make It Right foundation to develop duplex housing concepts specifically for rebuilding the Lower 9th Ward in New Orleans. All 14 concepts were released yesterday.
| Aug 11, 2010
NAVFAC releases guidelines for sustainable reconstruction of Navy facilities
The guidelines provide specific guidance for installation commanders, assessment teams, estimators, programmers and building designers for identifying the sustainable opportunities, synergies, strategies, features and benefits for improving installations following a disaster instead of simply repairing or replacing them as they were prior to the disaster.
| Aug 11, 2010
MulvannyG2 Architecture wins “Best Mixed-use Development—Future” award
MulvannyG2 Architecture’s project, Aquapearl in Taipei, Taiwan, was honored by Cityscape Asia 2009 as the “Best Mixed-use Development -Future” on May 20, 2009 at the annual conference in Singapore.
| Aug 11, 2010
REDD and Corcoran Group Real Estate developing eco-friendly boutique condos in Brooklyn's Vinegar Hill
REDD and Corcoran Group Real Estate are developing 100 Gold, a 10-unit boutique condominium complex in Brooklyn's Vinegar Hill that consists of (6) one bedrooms, (2) duplex studios—one with a private yard, and (2) penthouses—duplex apartments with one bedroom and loft, and private terraces.







