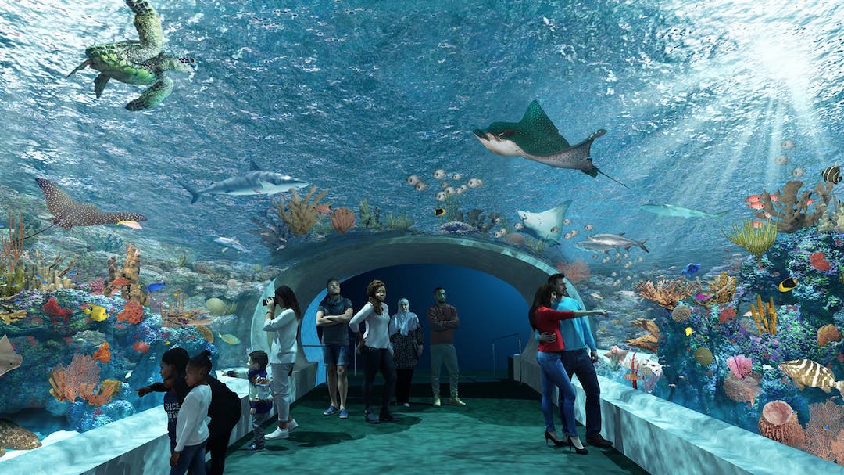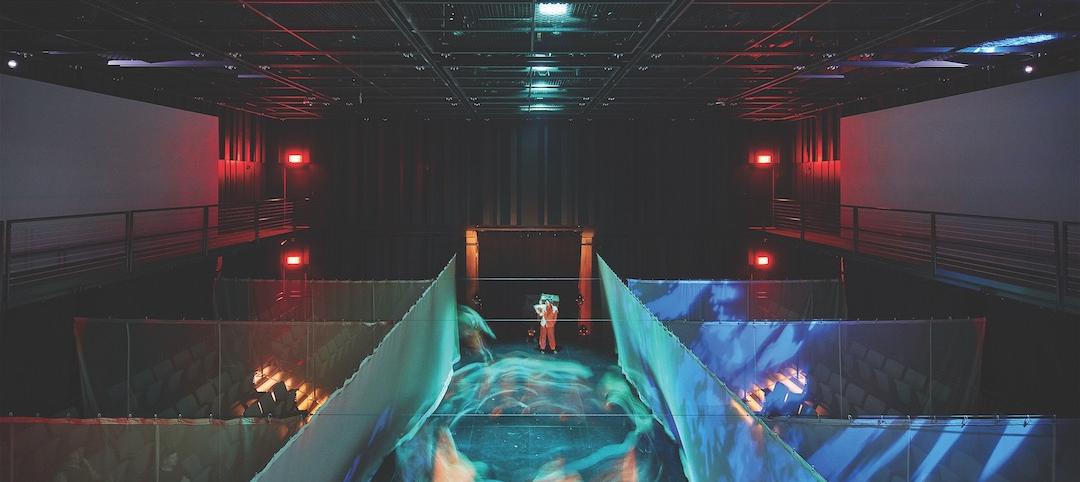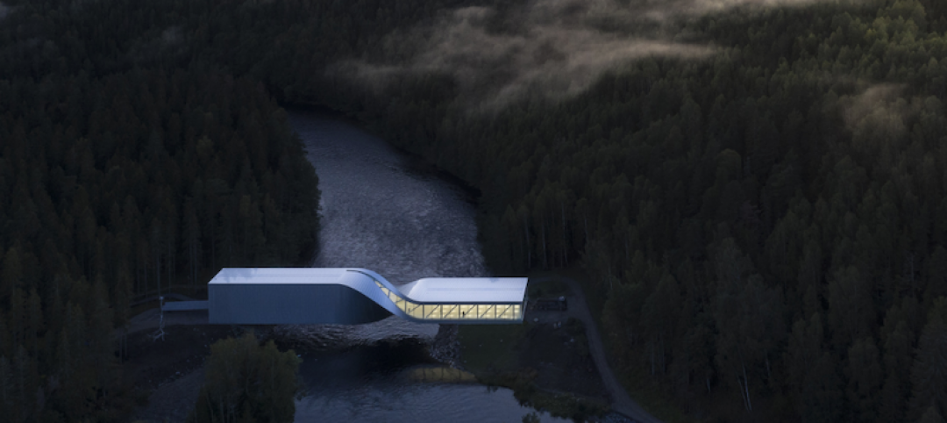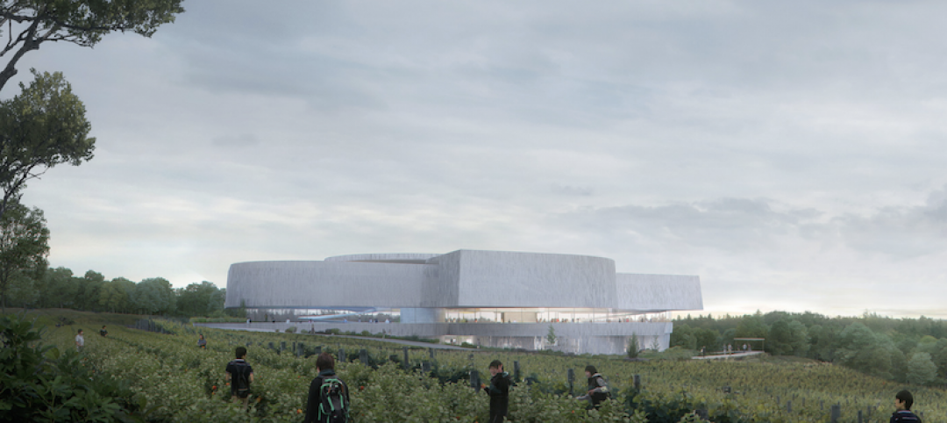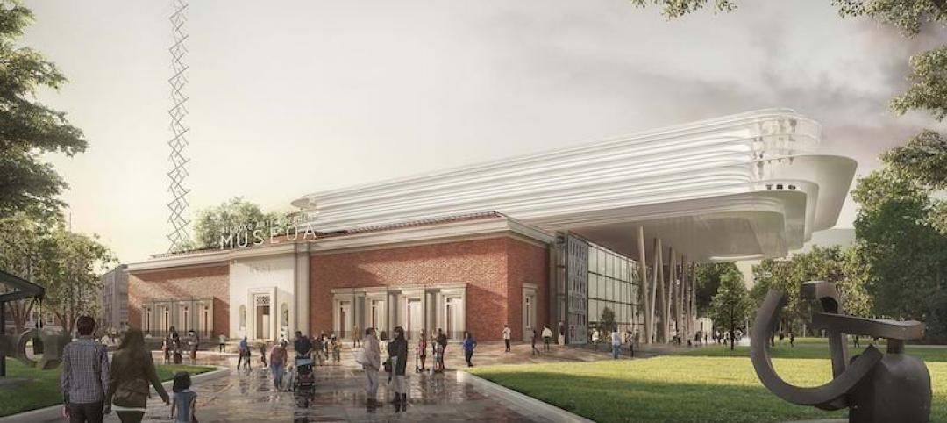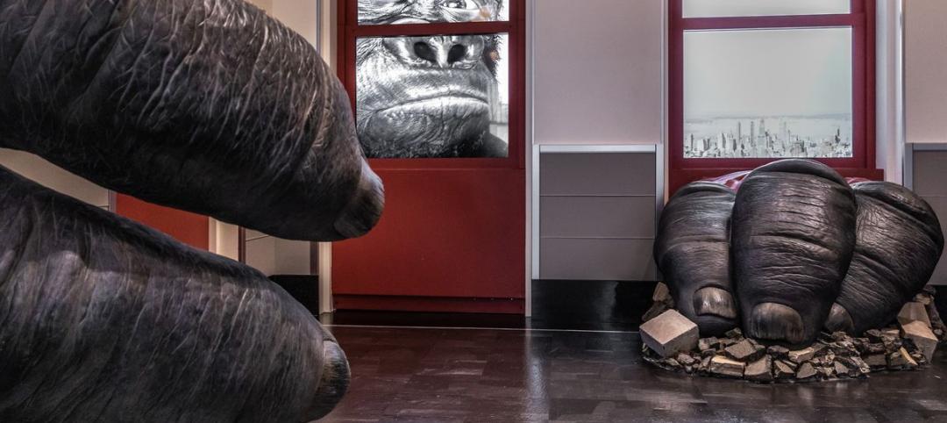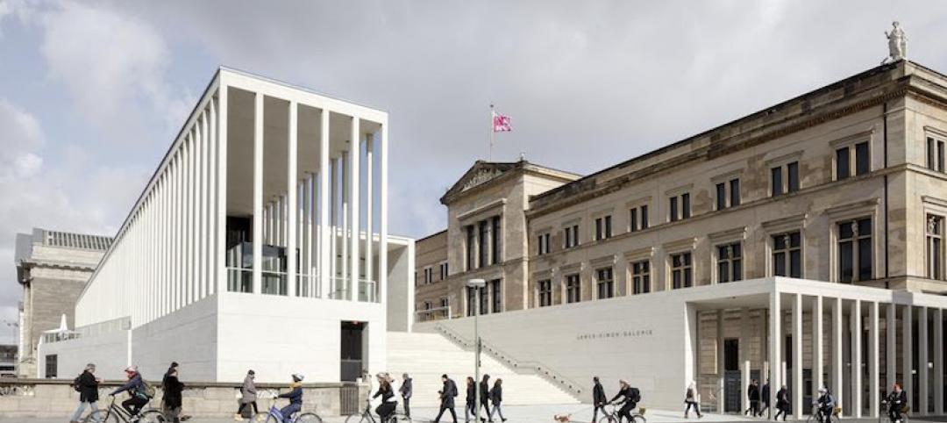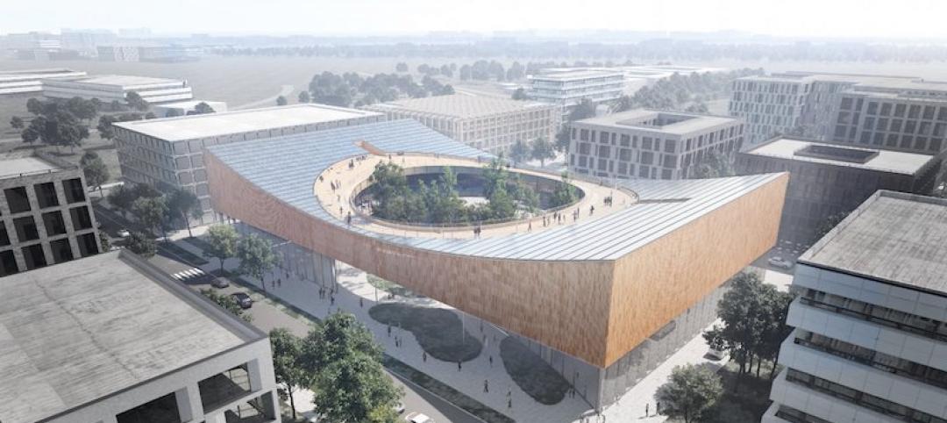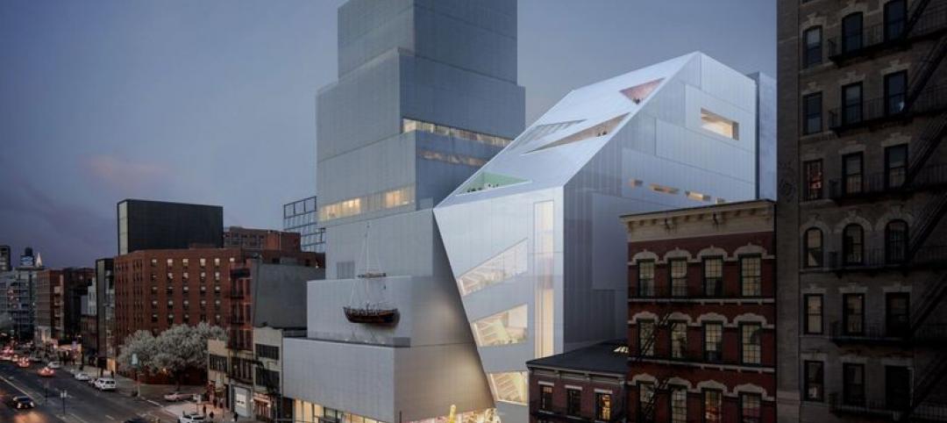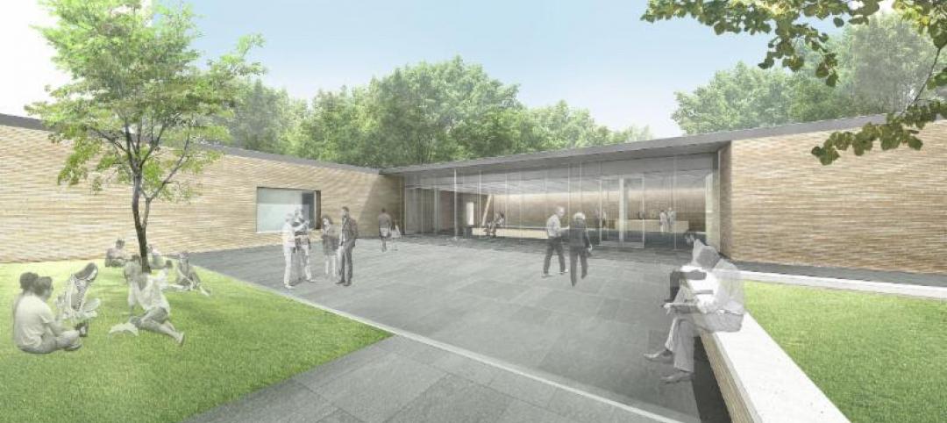The Shedd Aquarium has unveiled its strategic vision for the next 100 years. The vision, dubbed the Centennial Commitment due to the organization’s 100th anniversary in 2030, is aimed at ensuring a more equitable, sustainable, and thriving future for people and aquatic life.
The Centennial Commitment centers around three primary pillars - For People, For Communities, and For Aquatic Life. These pillars include:
- Deeper community investments and partnerships
- A modernized aquarium experience through the transformation and restoration of the historic galleries and dynamic new exhibits that provide greater and more accessible entry points
- New educational and experiential programs
- Digital engagements that bring animals and conservation action programs from the aquarium into more hands and homes
- Advancements in animal care and welfare
- Accelerated aquatic research and science
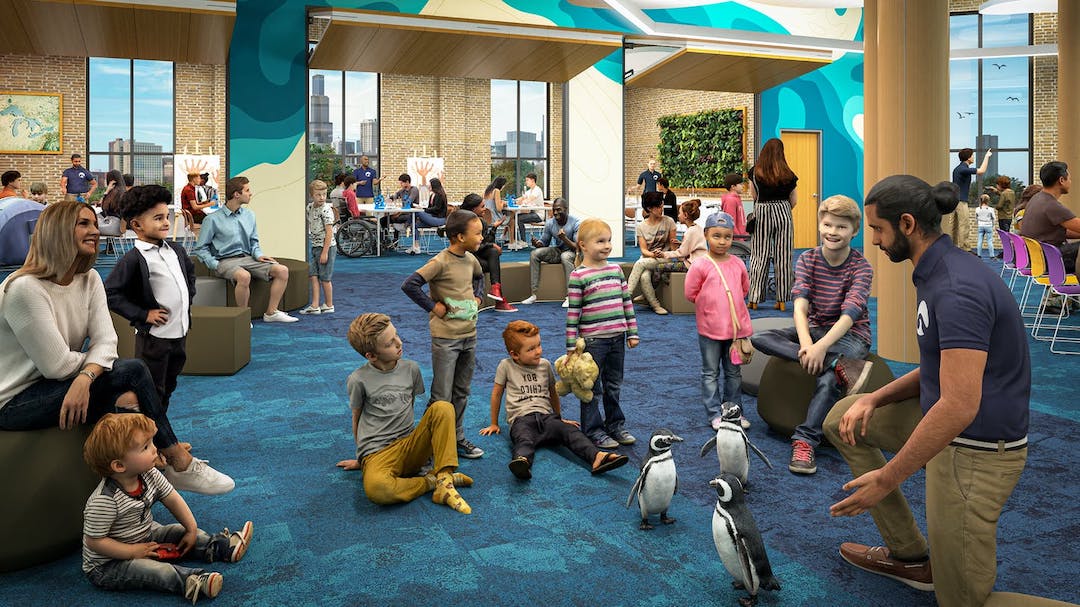
Half of the $500 million budget will power the programs and partnerships needed to achieve the Centennial Commitment’s aspirations while the other half will focus on the needed physical improvements to the historic Beaux-Arts-style building that will modernize the aquarium galleries and experience, enable greater accessibility, enhance animal habitats, and restore architectural features such as the opening of original windows that provide views of the Chicago skyline and Lake Michigan and unobstructed public access to the building’s original exterior promenade and garden spaces.
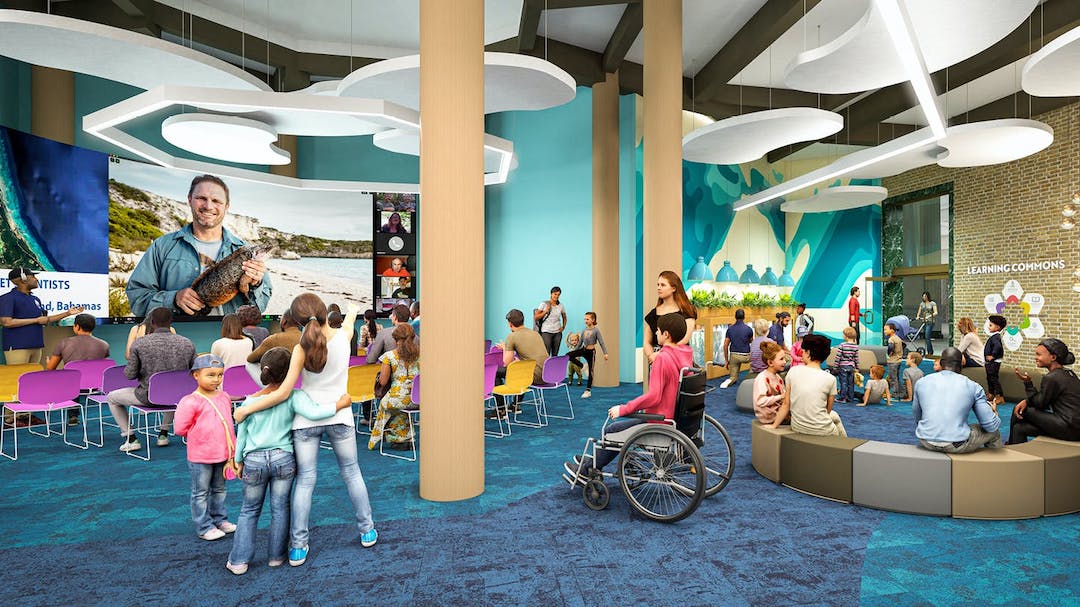
The multi-year, four phase construction project will begin in late 2022. Project highlights include:
- A modernized experience that will feature more accessible, interactive, highly immersive, and science-rich galleries
- A new learning commons located at the historic core of the aquarium on the main level that will serve as a launchpad and increase the amount of existing classroom space
- A centralized science hub that will merge five existing scientific laboratories into one central hub spanning microbial ecology, conservation science, water quality and chemistry, genome studies, and pathology
- New circulation pathways that will significantly reduce the number of transitions between areas of the aquarium, allowing guests to have multiple options regarding where they can start their journey and making navigation easier.
- Four acres of activated outdoor green space around the building that will increase natural connections to nature and bolster resilience on the lakefront while also adding experiential blue and environmental improvements.
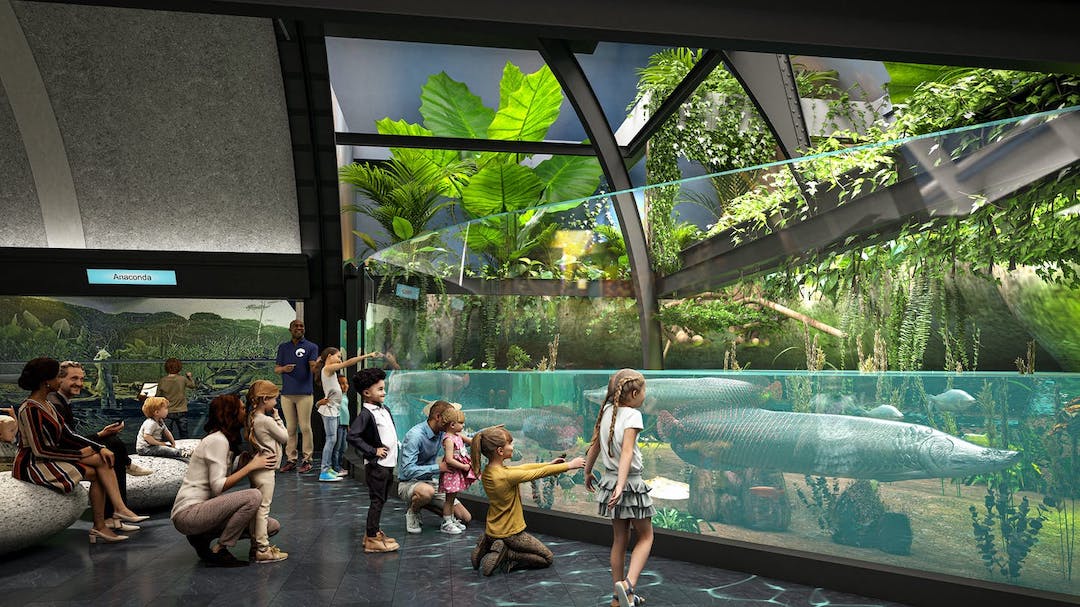
The modernization of the historic galleries will serve as the largest capital project for the organization in recent history, preceded by the expansion of the Abbott Oceanarium in 1991 (and its reimagination in 2008), Amazon Rising exhibit in 2001, and Wild Reef exhibit in 2003.
The build team will include Pepper/BMI Construction (general contractor partners), Valerio Dewalt Train (architect), Thinc Design (exhibit design partner), JLL (project manager), Institute for Human Centered Design (accessibility partner), and Trinal (equity and inclusion partner).
Construction is slated to conclude in 2026 with new galleries, programs, and experiences opening each year on a rolling basis.
Related Stories
Giants 400 | Oct 3, 2019
2019 Cultural Facility Giants Report: New libraries are all about community
The future of libraries is less about being quiet and more about hands-on learning and face-to-face interactions. This and more cultural sector trends from BD+C's 2019 Giants 300 Report.
Museums | Sep 20, 2019
Kistefos Museum’s new art institution doubles as a bridge to connect two riverbanks
BIG designed the project.
Museums | Aug 21, 2019
Cincinnati Reds debut renovated Reds Hall of Fame and Museum
FRCH NELSON designed the project.
Museums | Aug 8, 2019
The Challenge Museum includes a two minute walk through farmland to reach the building
UNStudio is designing the project.
Museums | Aug 1, 2019
Foster + Partners wins competition for the expansion and remodeling of the Bilbao Fine Arts Museum
The design looks to reorient the museums towards the city.
Museums | Jul 29, 2019
A new museum debuts inside the Empire State Building
A $165 million, 10,000-sf museum opened on the second floor of the Empire State Building in New York City, completing the second of a four-phase “reimagining” of that building’s observatory experience, which draws four million visitors annually.
Museums | Jul 22, 2019
Berlin’s Museum Island receives its first new building in almost 100 years
David Chipperfield Architects designed the building.
Museums | Jun 28, 2019
OMA unveils design for New Museum's second gallery building
The building is being designed by Office for Metropolitan Architecture/Shohei Shigematsu in collaboration with Cooper Robertson.
Museums | Jun 18, 2019
Frank Lloyd Wright Trust announces new Visitor and Education Center
Architect John Ronan will design the building.


