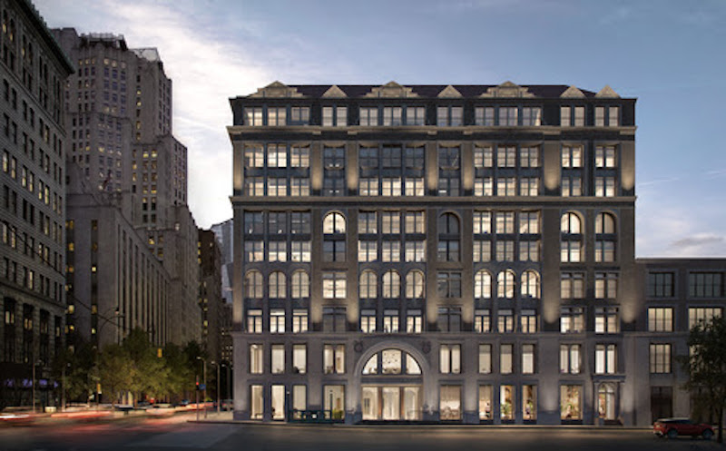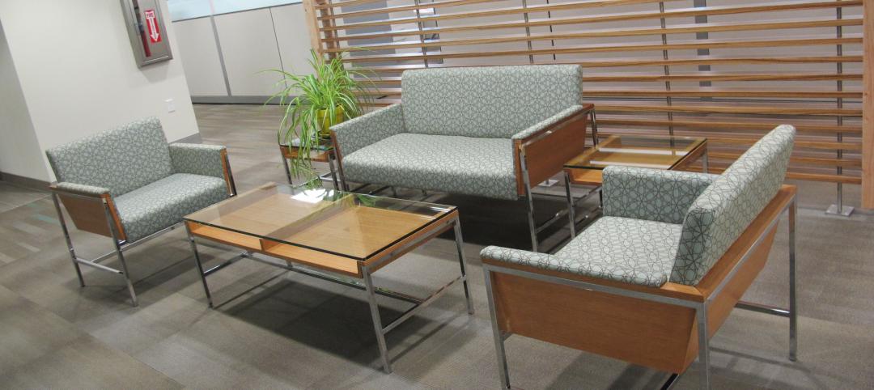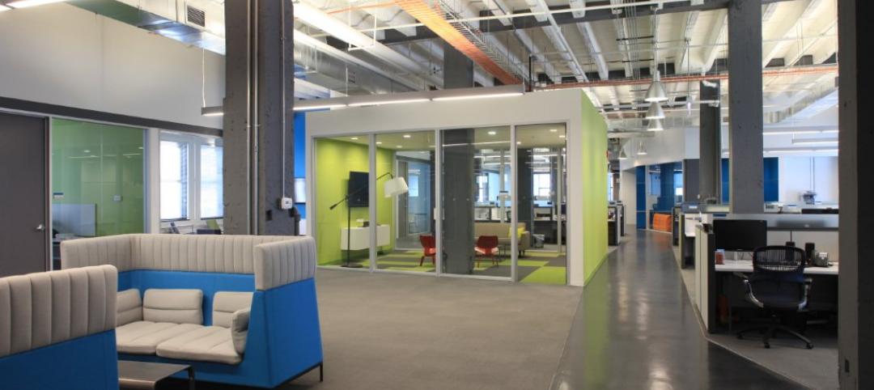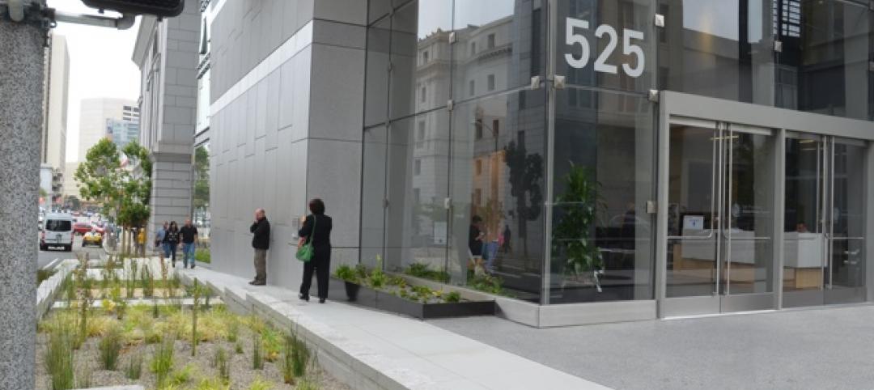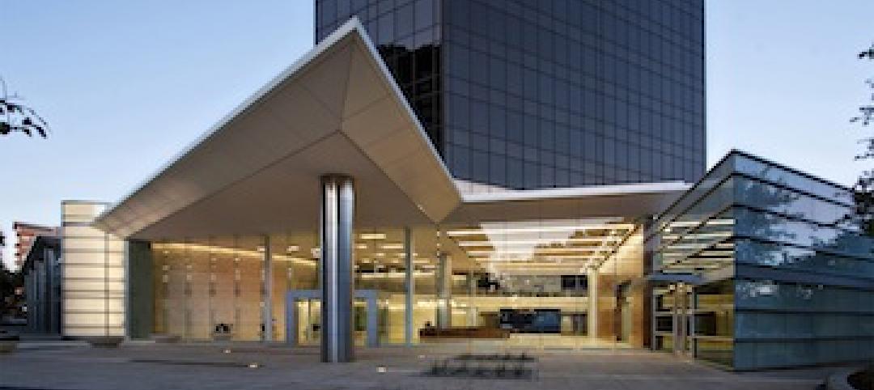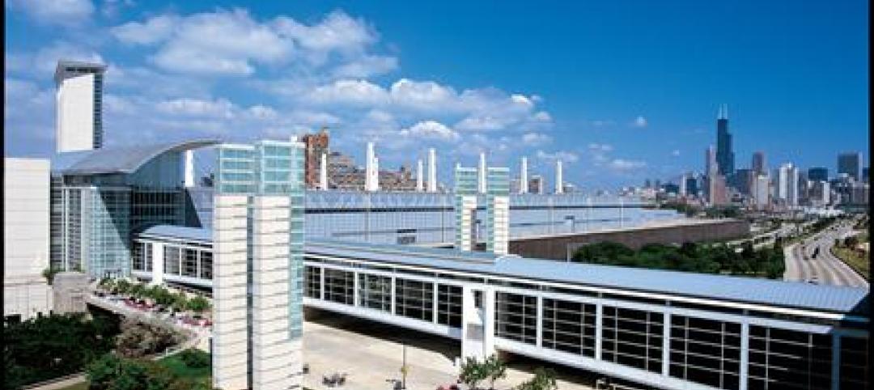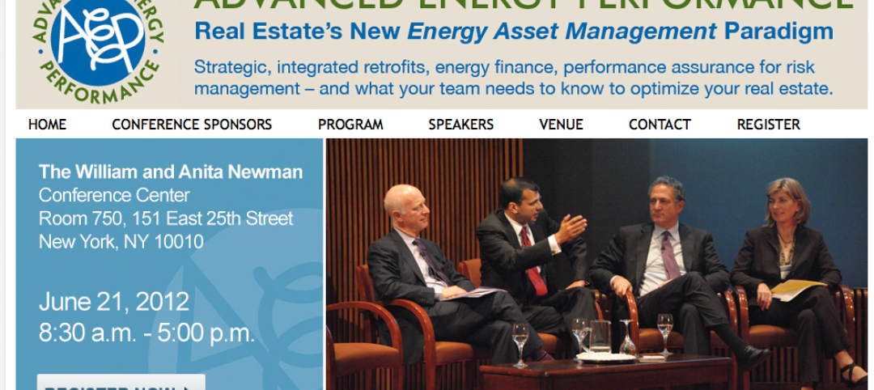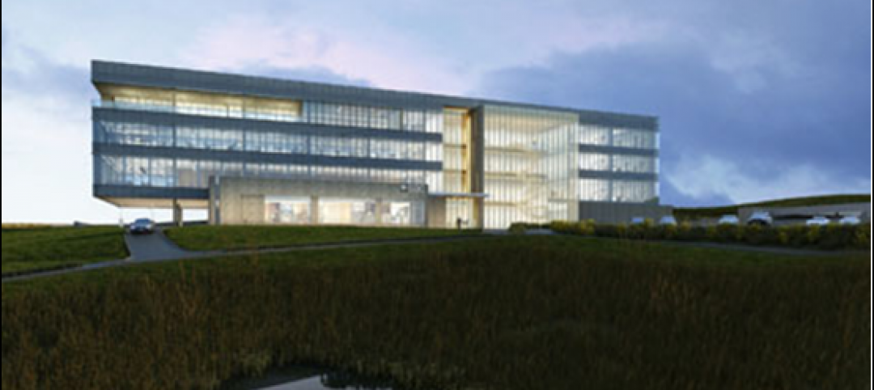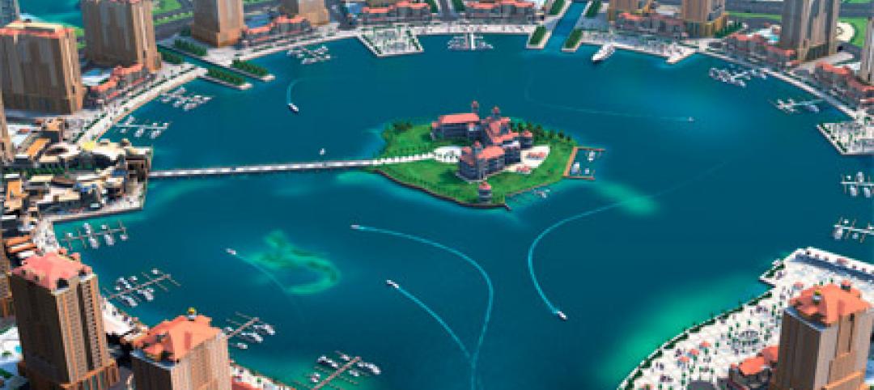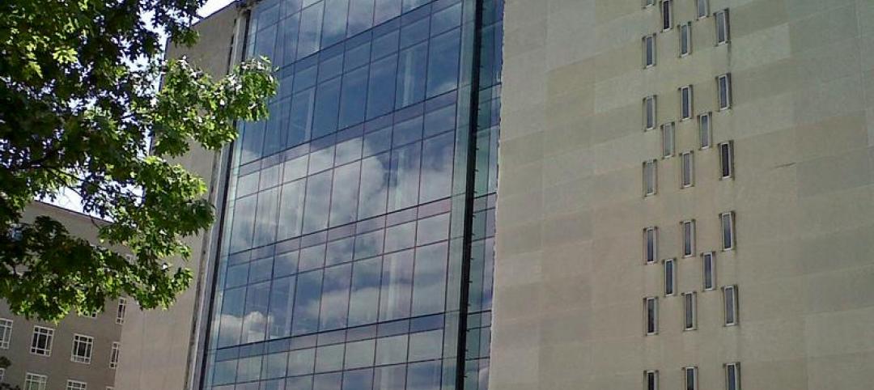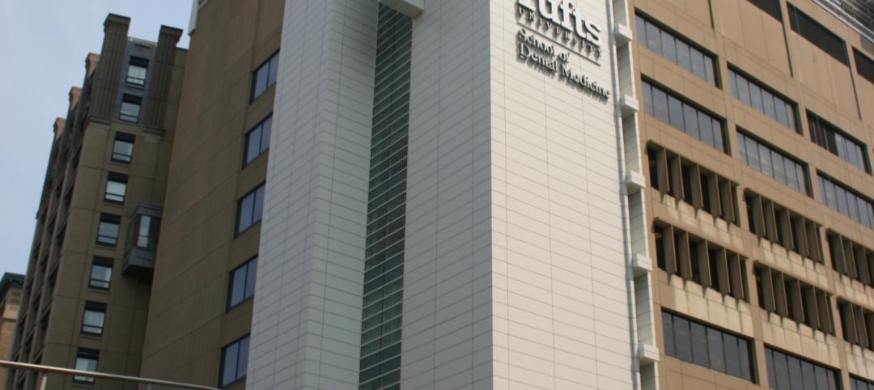A 121,059-sf, nine-story building located at 287 South Park Avenue in New York City’s Gramercy Park neighborhood is undergoing a makeover to become a modern office building.
Spagnolo Group Architecture (SGA), the lead architect for the project, is making use of virtual design and construction (VDC) technology to help design, construct, market, and manage the redevelopment. Through the use of the VDC technology, SGA is able to visualize the building improvements and make design changes in real time.
“Our use of VDC technology lets us identify optimum layouts for potential tenants and demonstrate a variety of layout possibilities in three dimensions,” says Brooks Kendall Slocum, Studio Manager, SGA, in a release. “With an understanding of the tenants’ requirements, we can more easily customize layouts in the early stages of design and present them in a visual style that is easy to understand.”
As part of the redesign, all building systems for the project will be upgraded. The upgrades include new HVAC, perimeter heating, telecom, electric, plumbing, fire protection, and an advanced BMS system. Additionally, a new stair core will be created.
The improved building will feature 14-foot ceilings and two lobby entrances with lacquered wood, chiseled limestone, grey marble, brushed granite, and stainless steel finishes. Each office floor will provide about 13,000 sf of space. Arched windows on all four facades will provide the office space with abundant natural light. A penthouse floor will include 22-foot ceilings, an 85-foot skylight, and a private roof terrace.
The project is scheduled for completion in 2018.
Related Stories
| Jul 11, 2012
Skanska relocates its Philadelphia metro office
Construction firm’s new 19,100-sf office targets LEED Gold certification.
| Jul 3, 2012
Summit Design+Build completes Emmi Solutions HQ
The new headquarters totals 20,455 sq. ft. and features a loft-style space with exposed masonry and mechanical systems, 17-ft clear ceilings, two large rooftop skylights, and private offices with full glass partition walls.
| Jul 2, 2012
San Francisco lays claim to the greenest building in North America
The 13-floor building can hold around 900 people, but consumes 60% less water and 32% less energy than most buildings of its kind.
| Jun 18, 2012
BOKA Powell Wins ‘Deal of the Year’ for One McKinney Plaza Transformation
$6 million renovation converted 1980s-style building into a modern destination in uptown Dallas
| Jun 13, 2012
Is it time to stop building convention centers?
Over the last 20 years, convention space in the United States has increased by 50%; since 2005, 44 new convention spaces have been planned or constructed in this country alone.
| Jun 13, 2012
Steven L. Newman Real Estate Institute to hold energy asset conference for property owners, senior real estate managers
Top-level real estate professionals have been ignored as the industry has pushed to get sustainability measures in place.
| Jun 12, 2012
SAC Federal Credit Union selects LEO A DALY to design corporate headquarters
LEO A DALY also provided site selection, programming and master planning services for the project over the past year.
| Jun 11, 2012
Hill International selected as CM for Porto Arabia Towers in Qatar
The complex is a mixed-use development featuring both residential and commercial properties.
| Jun 8, 2012
Thornton Tomasetti/Fore Solutions provides consulting for renovation at Tufts School of Dental Medicine
Project receives LEED Gold certification.


