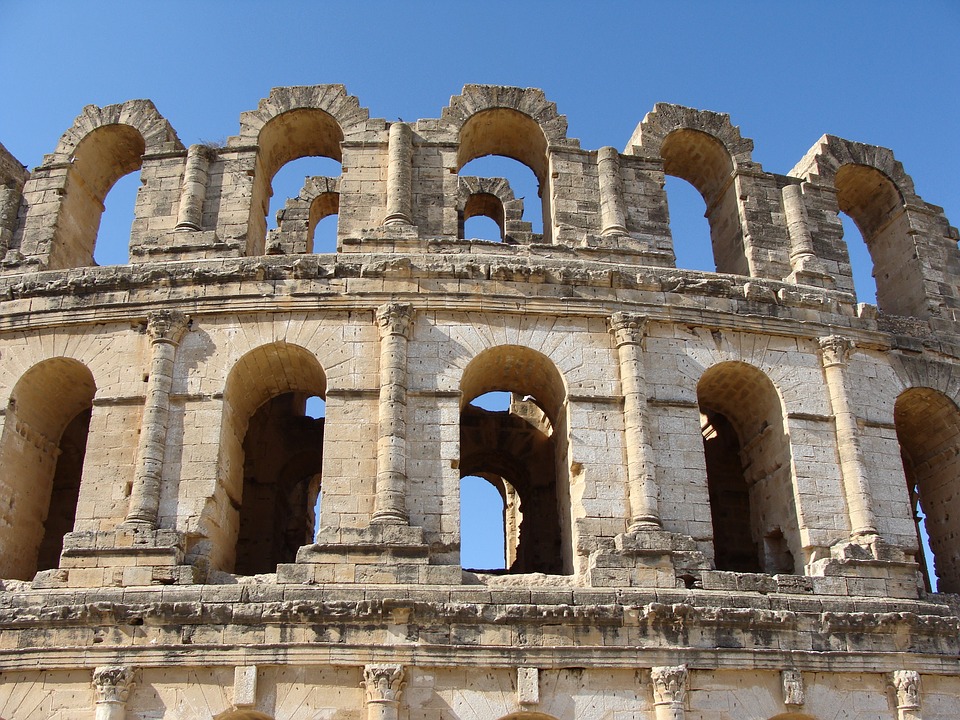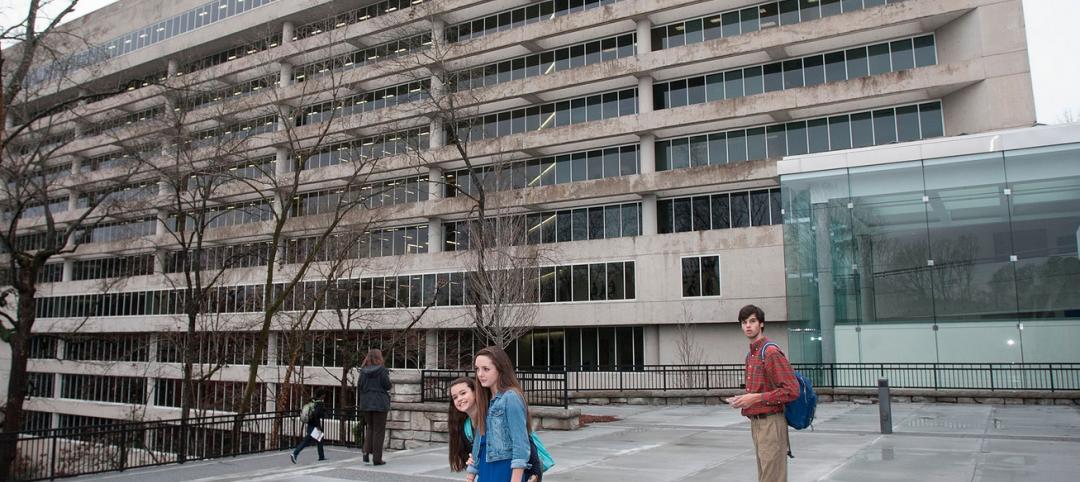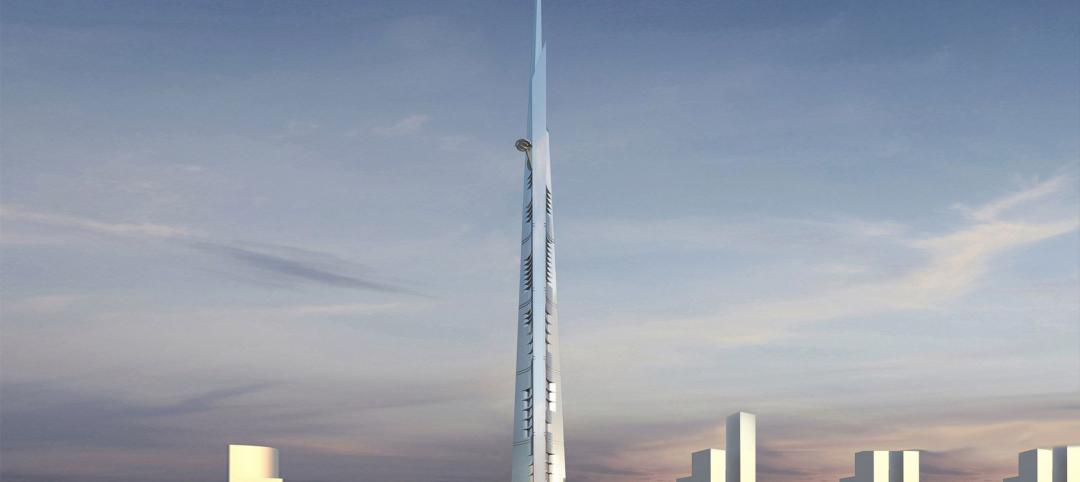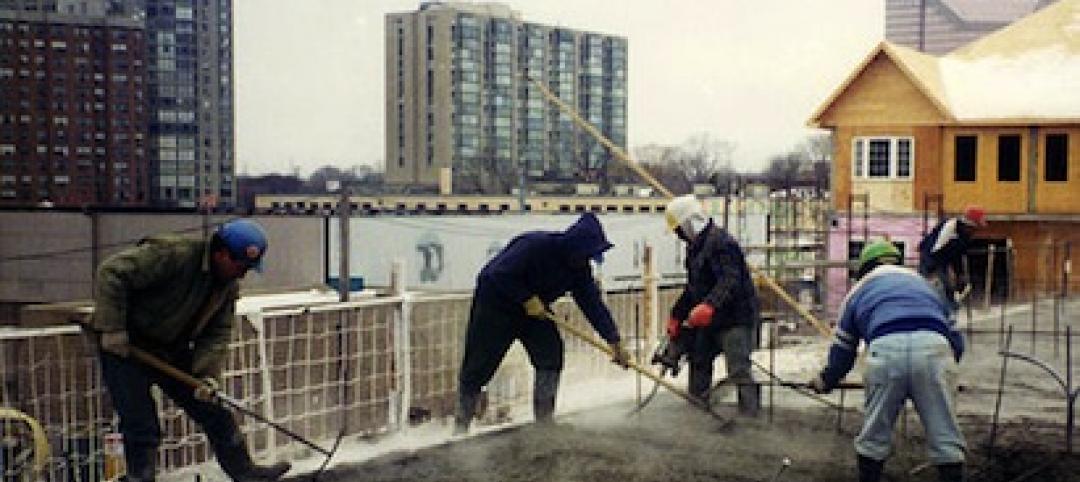Ancient Roman seawalls that have been exposed to the elements for over 2,000 years are finally beginning to reveal the secret of their longevity to researchers trying to figure out what makes them so durable. Lasting for 2,000 years in impressive enough, but even more impressive is the fact that the concrete barriers have actually strengthened over that time period.
According to Time, new research published in American Mineralogist discovered it is a mixture of volcanic ash, lime, seawater, and a mineral called aluminum tobermorite that gives the concrete its durability.
This mixture can reinforce the wall and prevent cracks from expanding. The reaction was caused by seawater continually pounding the structures for centuries, which allowed the mineral mixture of silica oxides and lime to grow between the volcanic rock aggregate and mortar to develop resistance, Time reports. This Roman concrete thrives in open chemical exchange with seawater, which is very rare on Earth.
The information gleaned from this research could prove vital in developing a more environmentally friendly, longer-lasting concrete that could be used in projects today’s concrete would be deemed unsuitable for such as sea barriers or coastal structures.
Related Stories
| Feb 5, 2014
Extreme conversion: Atlanta turns high-rise office building into high school
Formerly occupied by IBM, the 11-story Lakeside building is the new home for North Atlanta High School.
| Feb 5, 2014
7 towers that define the 'skinny skyscraper' boom [slideshow]
Recent advancements in structural design, combined with the loosening of density and zoning requirements, has opened the door for the so-called "superslim skyscraper."
| Jan 28, 2014
2014 predictions for skyscraper construction: More twisting towers, mega-tall projects, and 'superslim' designs
Experts from the Council on Tall Buildings and Urban Habitat release their 2014 construction forecast for the worldwide high-rise industry.
| Jan 24, 2014
Structural concrete requirements under revision: ACI 318 standard
The American Concrete Institute (ACI), an organization whose mission is to develop and disseminate consensus-based knowledge on concrete and its uses, is finalizing a completely reorganized ACI 318-14: Building Code Requirements for Structural Concrete.
| Jan 7, 2014
Concrete solutions: 9 innovations for a construction essential
BD+C editors offer a roundup of new products and case studies that represent the latest breakthroughs in concrete technology.
| Dec 12, 2013
Book announcement: The economic performance of sustainable construction
Thirty specialists from around the world challenge the question of (higher) costs related to sustainability of the built environment
| Dec 10, 2013
16 great solutions for architects, engineers, and contractors
From a crowd-funded smart shovel to a why-didn’t-someone-do-this-sooner scheme for managing traffic in public restrooms, these ideas are noteworthy for creative problem-solving. Here are some of the most intriguing innovations the BD+C community has brought to our attention this year.
| Nov 27, 2013
Wonder walls: 13 choices for the building envelope
BD+C editors present a roundup of the latest technologies and applications in exterior wall systems, from a tapered metal wall installation in Oklahoma to a textured precast concrete solution in North Carolina.
High-rise Construction | Jul 9, 2013
5 innovations in high-rise building design
KONE's carbon-fiber hoisting technology and the Broad Group's prefab construction process are among the breakthroughs named 2013 Innovation Award winners by the Council on Tall Buildings and Urban Habitat.
| Jun 4, 2013
SOM research project examines viability of timber-framed skyscraper
In a report released today, Skidmore, Owings & Merrill discussed the results of the Timber Tower Research Project: an examination of whether a viable 400-ft, 42-story building could be created with timber framing. The structural type could reduce the carbon footprint of tall buildings by up to 75%.
















