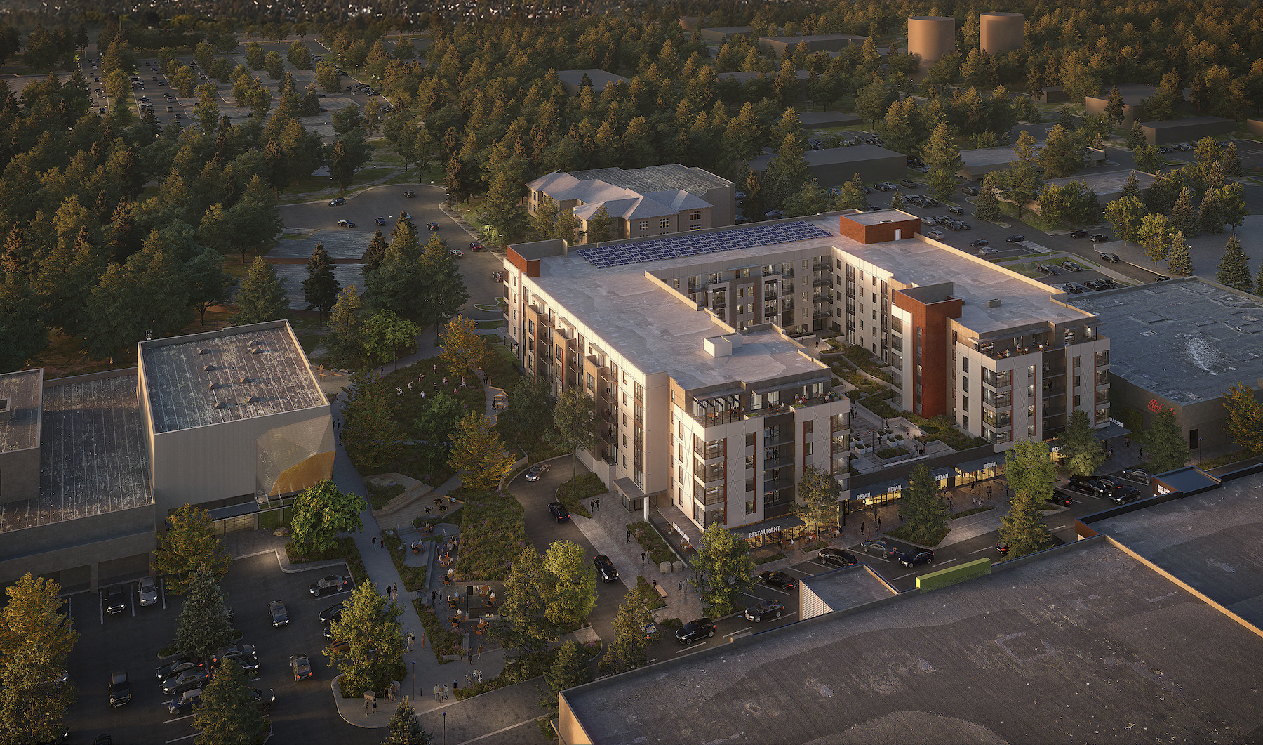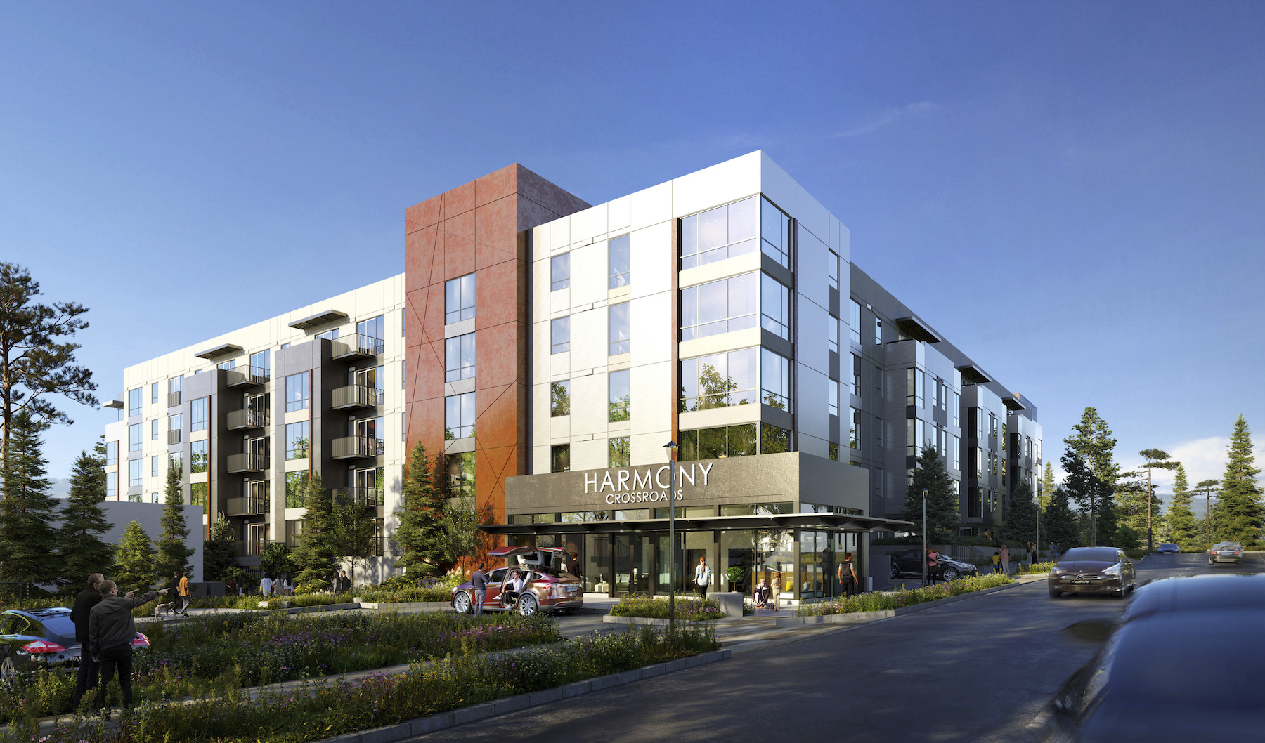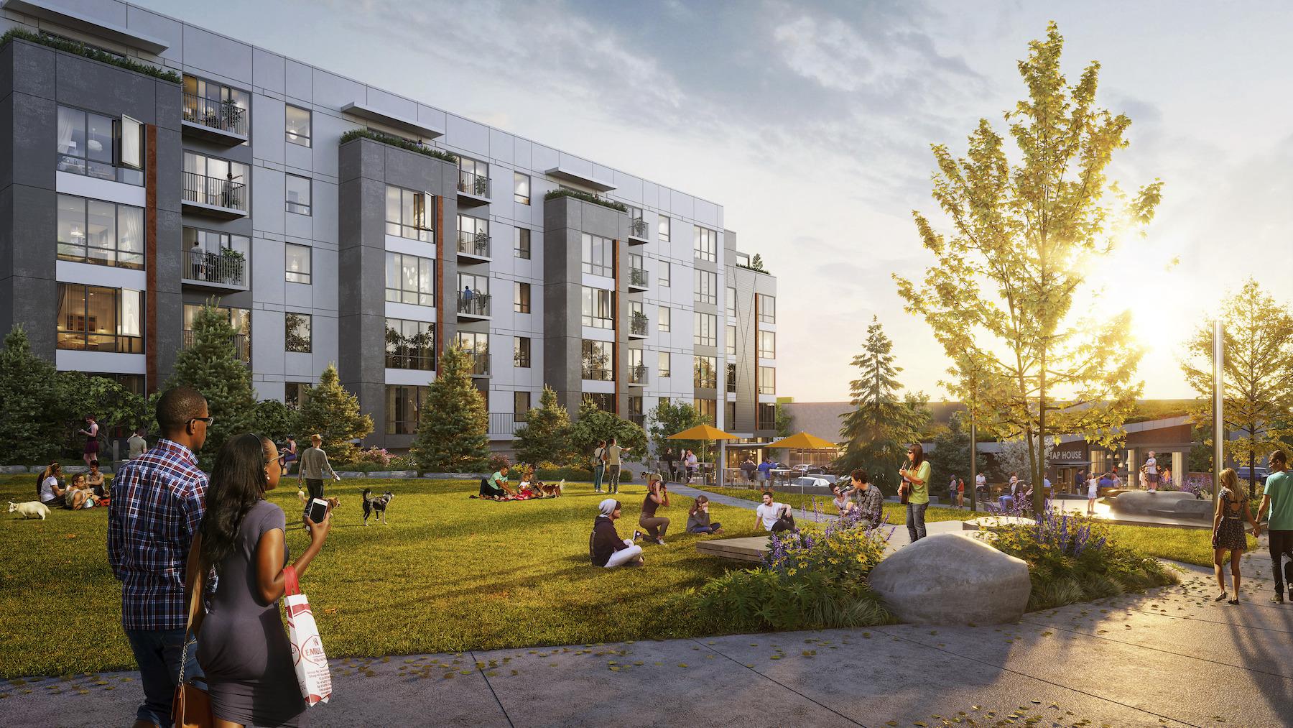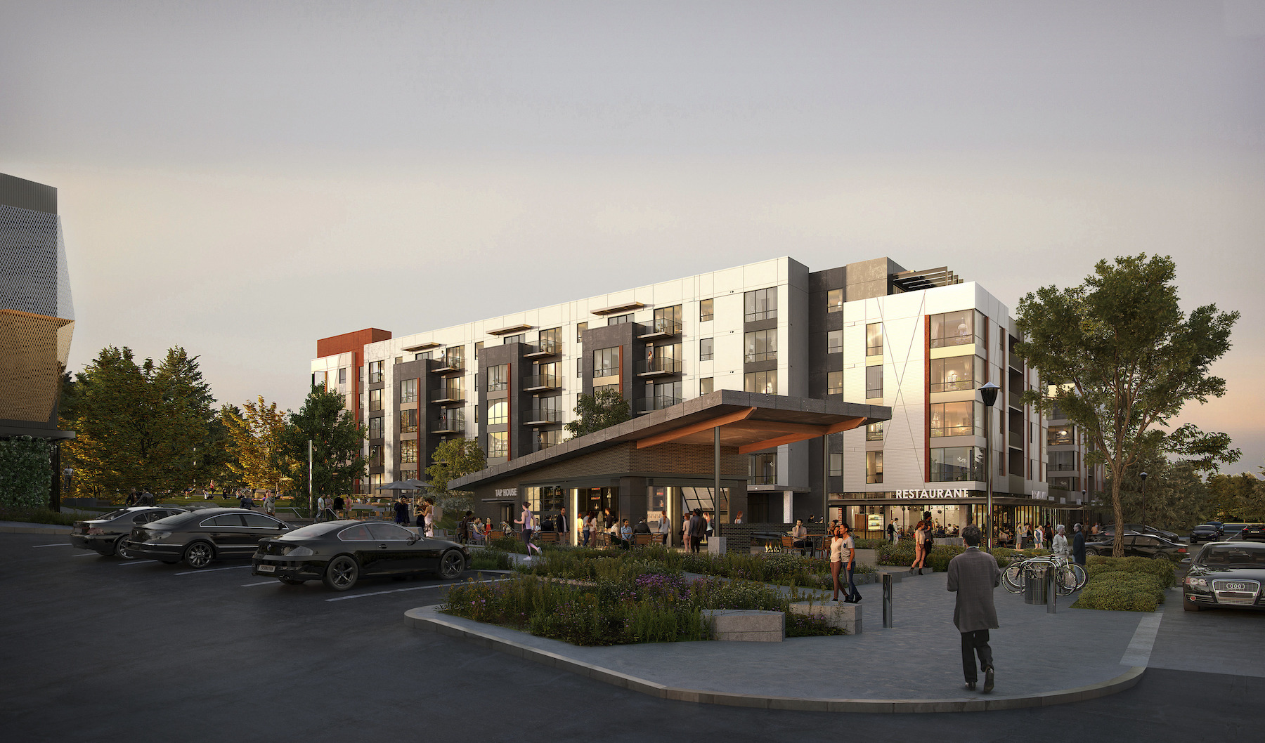A recently unveiled plan will transform a 463,000 sf mall into a mixed-use destination site in the Seattle suburb of Bellevue, Wash. The MG2-designed Crossroads project includes a 205,381 sf multifamily residential complex, a 14,500 sf retail/commercial space, and 15,000 sf of green space.
The latter will be open to the public with a section of outdoor seating, fire pits, a music stage, and a freestanding food and beverage pavilion. This community space will be programmed throughout the year with outdoor movies, craft shows, farmers’ market, and other events. It will connect residents to the shopping center and a nearby public park with trails for walkers, runners, and cyclists.
The 224-unit, market-rate residential building will feature studio, one- and two-bedroom apartments, and include retail space and parking. The six-story U-shaped building’s second level will include a library, kitchen, co-working spaces, and family rooms that connect with a 10,000 sf landscaped amenity deck. This outdoor space will include a children’s play space and areas for barbecues and picnics. The sixth floor will also include outdoor decks that overlook Bellevue, Seattle, and the Olympic mountains.
Sustainably designed features on site include rain gardens, bioswales, and a green roof. Solar panels will offset portions of the building’s operating energy.
The design considers the environmental impact holistically, including the effects of its layout on the neighborhood. “At Crossroads, we made the purposeful decision to knit residential, retail, and green space into the fabric of the community,” says MG2 Principal Mark Taylor. “We also improve connections to transit and community hubs. The result is an exceptional pedestrian experience throughout the property and even beyond.”
Ground-breaking will take place later in 2022.
Building Team:
Owner/developer: ROIC (Retail Opportunity Investments Corp.)
Residential Developer: Gracorp (a division of Graham Construction)
Design architect: MG2
Architect of record: MG2
MEP engineer: WSP
Structural engineer: DCI



Related Stories
| Aug 11, 2010
Outdated office tower becomes Nashville’s newest boutique hotel
A 1960s office tower in Nashville, Tenn., has been converted into a 248-room, four-star boutique hotel. Designed by Earl Swensson Associates, with PowerStrip Studio as interior designer, the newly converted Hutton Hotel features 54 suites, two penthouse apartments, 13,600 sf of meeting space, and seven “cardio” rooms.
| Aug 11, 2010
Arup, SOM top BD+C's ranking of the country's largest mixed-use design firms
A ranking of the Top 75 Mixed-Use Design Firms based on Building Design+Construction's 2009 Giants 300 survey. For more Giants 300 rankings, visit http://www.BDCnetwork.com/Giants
| Aug 11, 2010
10% of world's skyscraper construction on hold
Emporis, the largest provider of global building data worldwide, reported that 8.7% of all skyscrapers listed as "under construction" in its database had been put on hold. Most of these projects have been halted in the second half of 2008. According to Emporis statistics, the United States had been hit the worst: at the beginning of 2008, "Met 3" in Miami was the only U.S. skyscraper listed as being "on hold". In the second half of the year, 19 projects followed suit.
| Aug 11, 2010
Structure Tone, Turner among the nation's busiest reconstruction contractors, according to BD+C's Giants 300 report
A ranking of the Top 75 Reconstruction Contractors based on Building Design+Construction's 2009 Giants 300 survey. For more Giants 300 rankings, visit http://www.BDCnetwork.com/Giants
| Aug 11, 2010
Portland Cement Association offers blast resistant design guide for reinforced concrete structures
Developed for designers and engineers, "Blast Resistant Design Guide for Reinforced Concrete Structures" provides a practical treatment of the design of cast-in-place reinforced concrete structures to resist the effects of blast loads. It explains the principles of blast-resistant design, and how to determine the kind and degree of resistance a structure needs as well as how to specify the required materials and details.
| Aug 11, 2010
New website highlights government tax incentives for large commercial buildings
Energy Retrofit Group (ERG), the subsidiary of 40-year-old, award-winning Adache Group Architects, Inc., has announced the creation of their new energy conservation web site: www.energy-rg.com.
| Aug 11, 2010
Gensler, HOK, HDR among the nation's leading reconstruction design firms, according to BD+C's Giants 300 report
A ranking of the Top 100 Reconstruction Design Firms based on Building Design+Construction's 2009 Giants 300 survey. For more Giants 300 rankings, visit http://www.BDCnetwork.com/Giants







