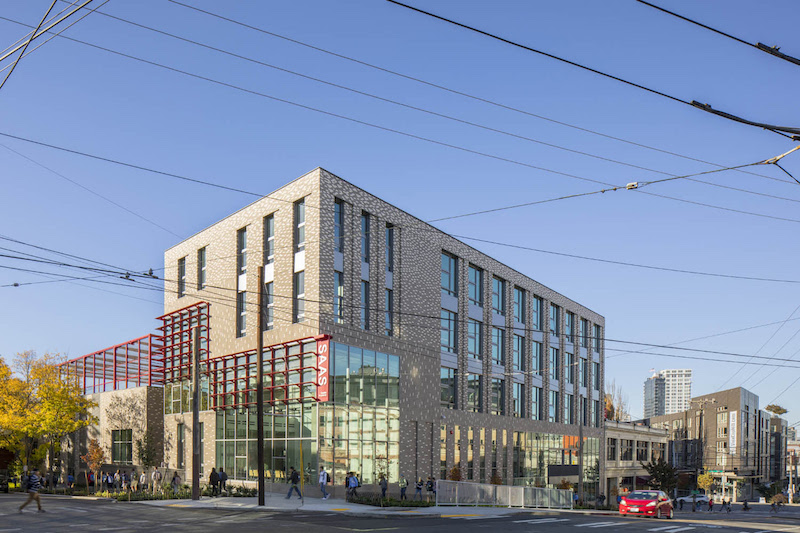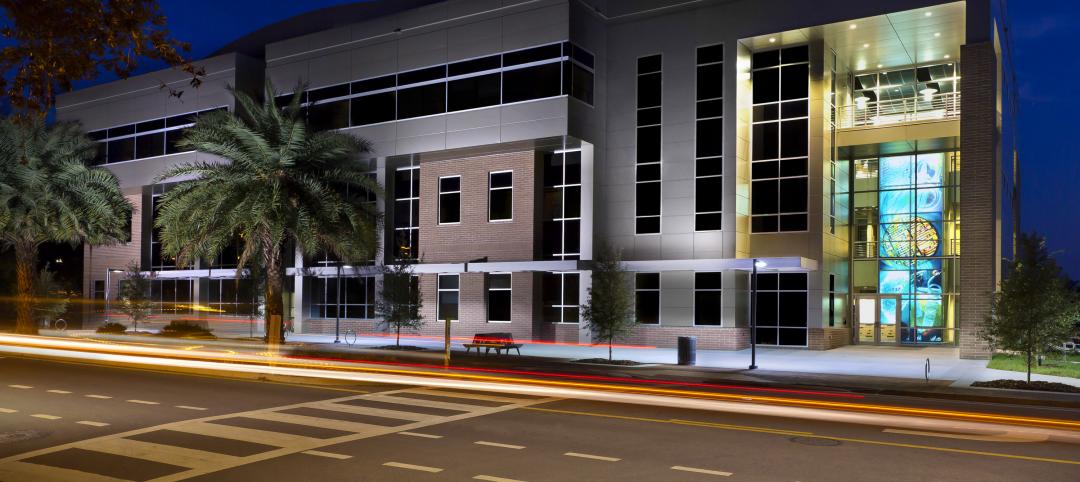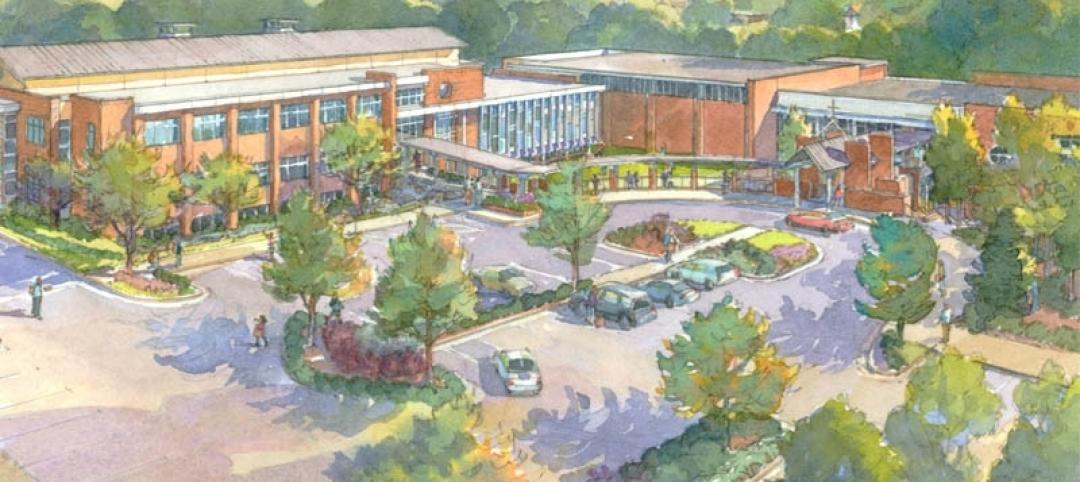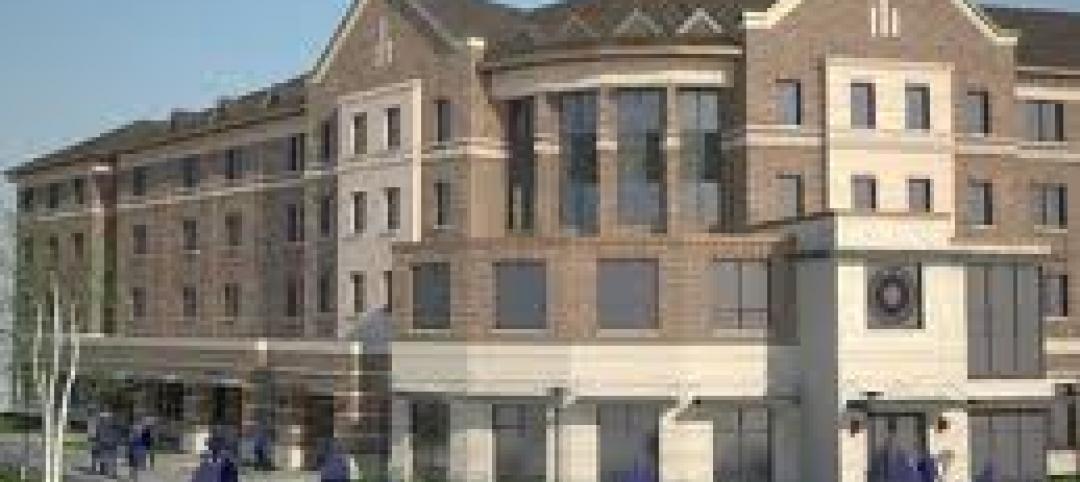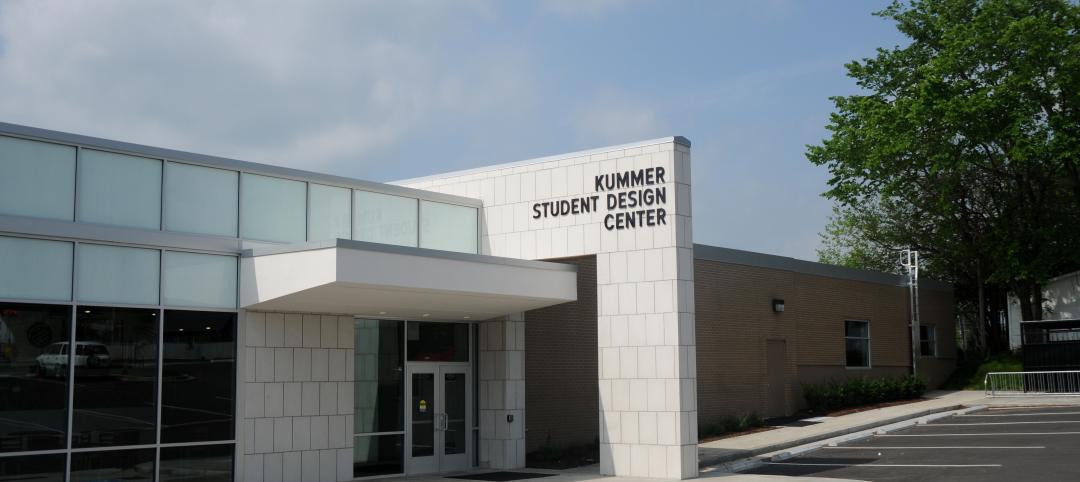Built on a relatively small site at the intersection of Union Street and 13th Avenue in Capitol Hill, the Seattle Academy of Arts and Sciences Middle School is a new six-story vertically-configured facility that relates in volume to the mixed-use commercial core along the arterial street.
The academic spaces occupy the 51,372-sf building’s upper floors while the lower floors provide entry, administration rooms, gathering space, maker space, and music instruction. The lower floors also connect directly to the adjacent Seattle Academy buildings. A gymnasium and an outdoor rooftop playfield provide physical activity space.
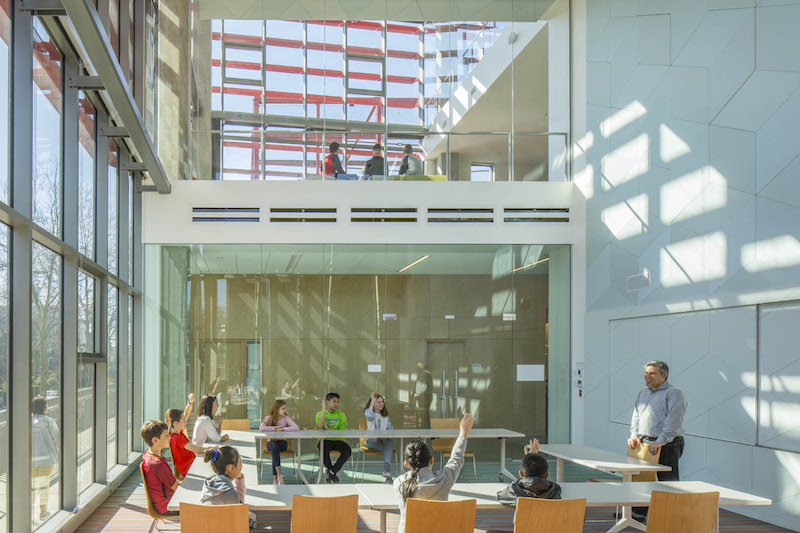
The academic floors are broken up by grade with classrooms organized around collaborative learning spaces that are designed as double-height, stepped interior volumes that cascade between floors. Each classroom floor features a different accent color to create a sense of identity for each grade. “Classrooms have been conceptualized as independent units of learning that connect with each other, collaboration spaces, other grades and the rest of the school, providing a flexible educational experience,” said Mark Reddington, Partner-in-Charge, LMN Architects, in a release.
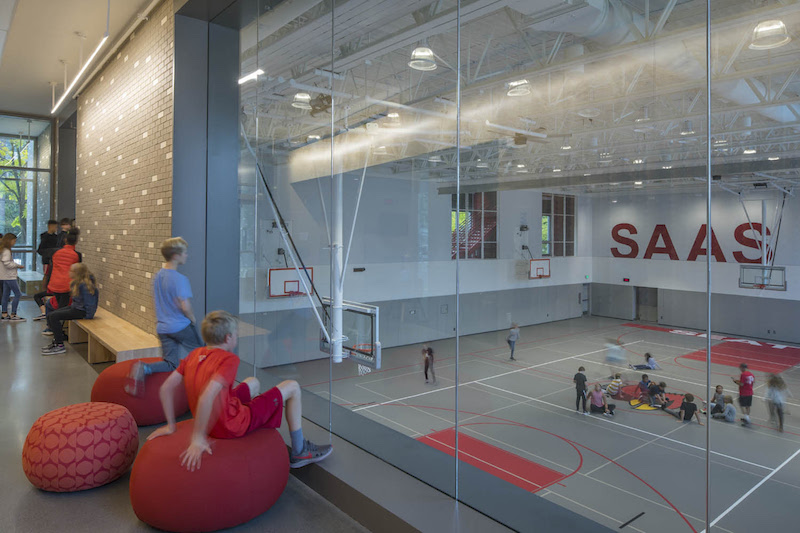
The two building volumes are wrapped in brick and punctuated by expanses or transparency. The façade is a mix of gray and cream bricks that fade vertically from dark to light. Red sunshades contrast against the brick backdrop and help bring the school’s identity outside of the building’s walls. An outdoor space at the entry provides an area for students to gather.
See Also: Teaching on the cutting edge of design
In addition to LMN Architects, the build team also included: Coughlin Porter Lundeen (civil and structural engineer), PAE Consulting Engineers (MEP engineer), Swift Company (landscape architect).
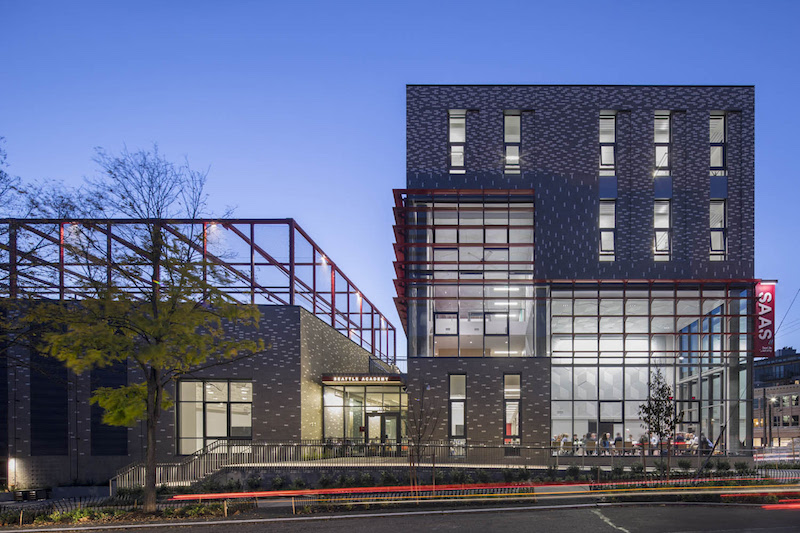
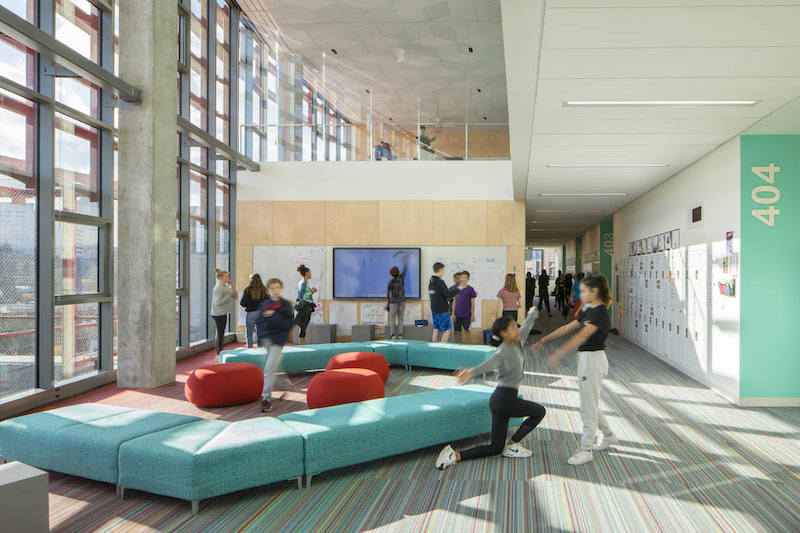
Related Stories
| Nov 10, 2011
Grousbeck Center for Students & Technology opens doors
New Perkins School for the Blind Building is dedicated to innovation, interaction, and independence for students.
| Nov 8, 2011
$11 million business incubator Florida Innovation Hub at the University of Florida completed by Charles Perry Partners, Inc.
The facility houses the UF Office of Technology Licensing, UF Tech Connect, other entities, and more than 30 startup technology tenants.
| Oct 18, 2011
St. Martin’s Episcopal School expands facilities
Evergreen commences construction on environmentally sustainable campus expansion.
| Sep 29, 2011
Busch Engineering, Science and Technology Residence Hall opens to Rutgers students
With a total development cost of $57 million, B.E.S.T. is the first on-campus residence hall constructed by Rutgers since 1994.
| May 18, 2011
Major Trends in University Residence Halls
They’re not ‘dorms’ anymore. Today’s collegiate housing facilities are lively, state-of-the-art, and green—and a growing sector for Building Teams to explore.
| May 18, 2011
Former Bronx railyard redeveloped as shared education campus
Four schools find strength in numbers at the new 2,310-student Mott Haven Campus in New York City. The schools—three high schools and a K-4 elementary school—coexist on the 6.5-acre South Bronx campus, which was once a railyard.
| May 18, 2011
Eco-friendly San Antonio school combines history and sustainability
The 113,000-sf Rolling Meadows Elementary School in San Antonio is the Judson Independent School District’s first sustainable facility, with green features such as vented roofs for rainwater collection and regionally sourced materials.


