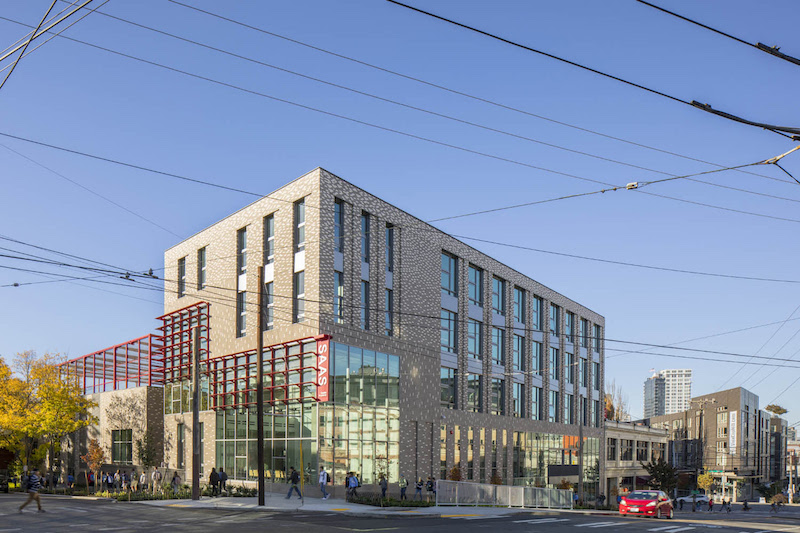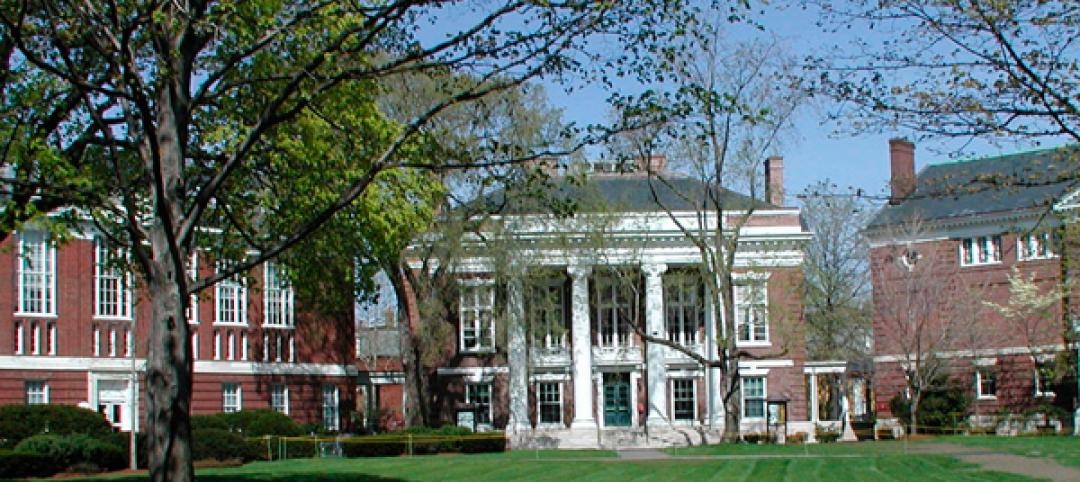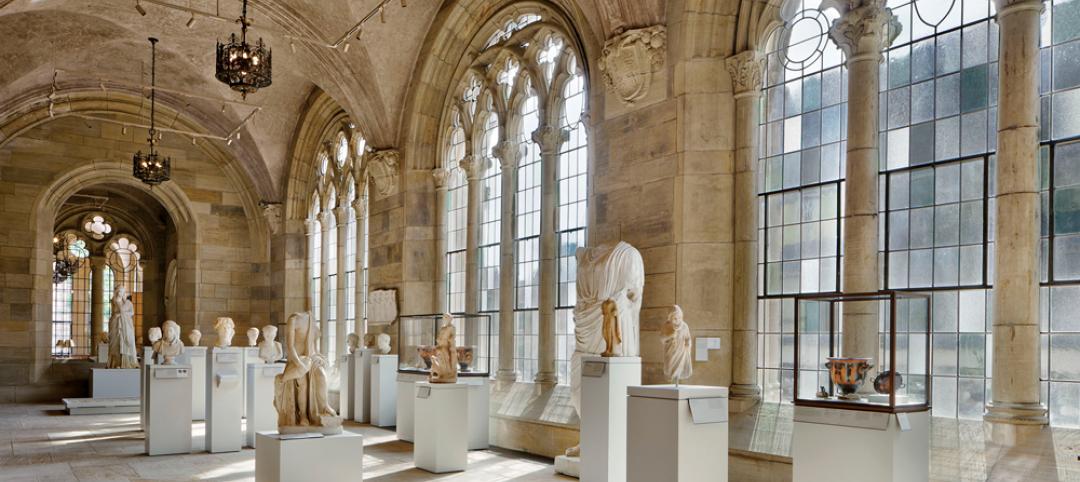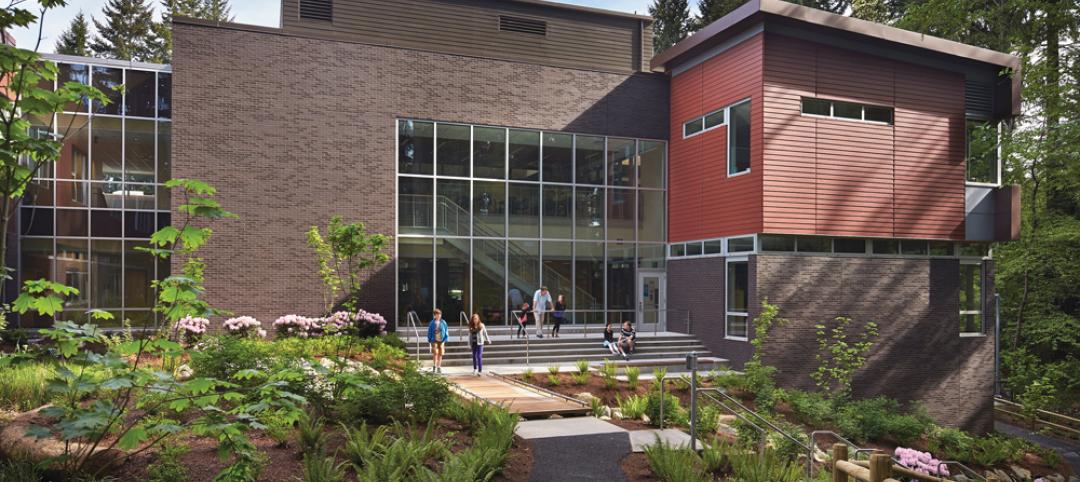Built on a relatively small site at the intersection of Union Street and 13th Avenue in Capitol Hill, the Seattle Academy of Arts and Sciences Middle School is a new six-story vertically-configured facility that relates in volume to the mixed-use commercial core along the arterial street.
The academic spaces occupy the 51,372-sf building’s upper floors while the lower floors provide entry, administration rooms, gathering space, maker space, and music instruction. The lower floors also connect directly to the adjacent Seattle Academy buildings. A gymnasium and an outdoor rooftop playfield provide physical activity space.
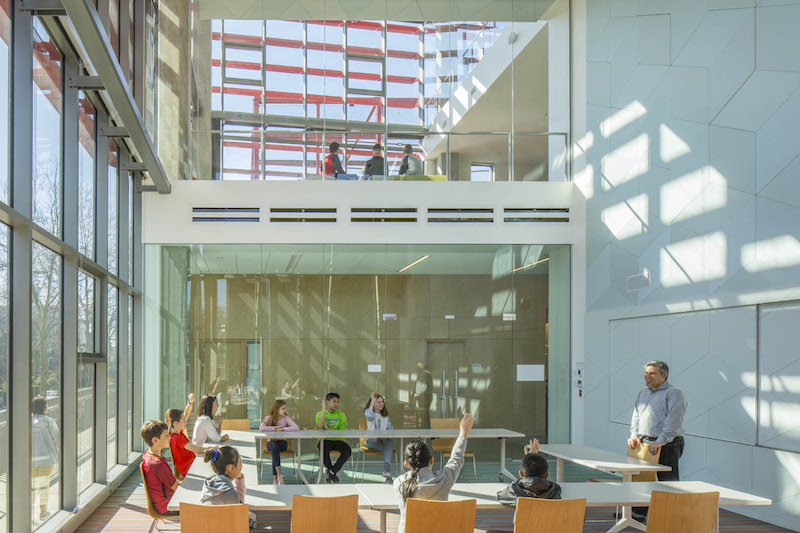
The academic floors are broken up by grade with classrooms organized around collaborative learning spaces that are designed as double-height, stepped interior volumes that cascade between floors. Each classroom floor features a different accent color to create a sense of identity for each grade. “Classrooms have been conceptualized as independent units of learning that connect with each other, collaboration spaces, other grades and the rest of the school, providing a flexible educational experience,” said Mark Reddington, Partner-in-Charge, LMN Architects, in a release.
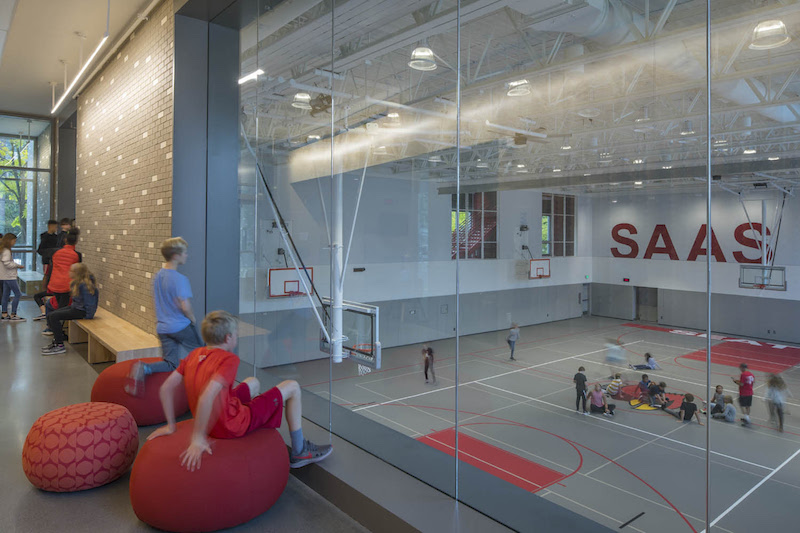
The two building volumes are wrapped in brick and punctuated by expanses or transparency. The façade is a mix of gray and cream bricks that fade vertically from dark to light. Red sunshades contrast against the brick backdrop and help bring the school’s identity outside of the building’s walls. An outdoor space at the entry provides an area for students to gather.
See Also: Teaching on the cutting edge of design
In addition to LMN Architects, the build team also included: Coughlin Porter Lundeen (civil and structural engineer), PAE Consulting Engineers (MEP engineer), Swift Company (landscape architect).
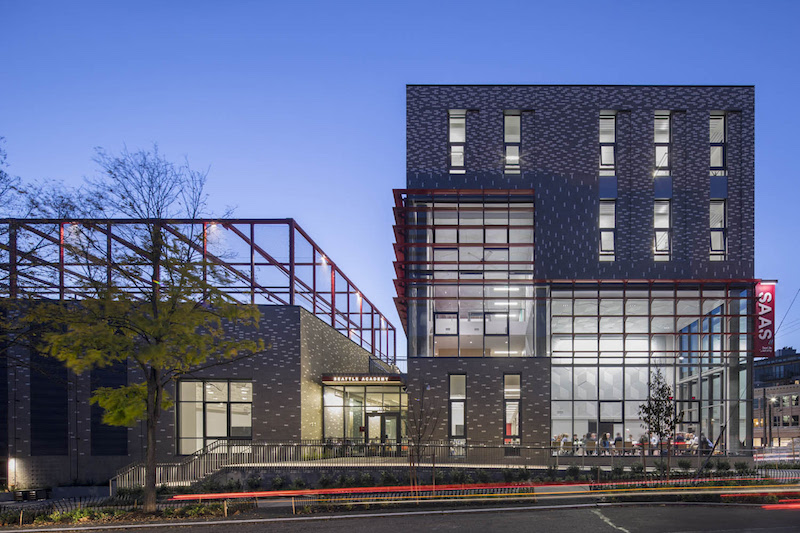

Related Stories
| Aug 8, 2013
Top Science and Technology Sector Architecture Firms [2013 Giants 300 Report]
HDR, Perkins+Will, HOK top Building Design+Construction's 2013 ranking of the largest science and technology sector architecture and architecture/engineering firms in the U.S.
| Aug 8, 2013
Top Science and Technology Sector Construction Firms [2013 Giants 300 Report]
Skanska, DPR, Suffolk top Building Design+Construction's 2013 ranking of the largest science and technology sector contractors and construction management firms in the U.S.
| Aug 6, 2013
Renovation of Radcliffe Institute for Advanced Study yields oldest LEED-certified building in U.S.
The Radcliffe Institute for Advanced Study recently achieved LEED-NC v3 Gold certification for its renovation of the historic Fay House, making it the oldest LEED-certified building in the United States.
| Jul 31, 2013
15 innovations impacting higher education
Colleges must become more nimble, entrepreneurial, student-focused, and accountable for what students learn, according to Steven Mintz, Executive Director of the University of Texas system’s Institute for Transformational Learning. Mintz offers 15 innovations in higher education.
| Jul 29, 2013
2013 Giants 300 Report
The editors of Building Design+Construction magazine present the findings of the annual Giants 300 Report, which ranks the leading firms in the AEC industry.
| Jul 25, 2013
First look: Studio Gang's residential/dining commons for University of Chicago
The University of Chicago will build a $148 million residence hall and dining commons designed by Studio Gang Architects, tentatively slated for completion in 2016.
| Jul 22, 2013
School officials and parents are asking one question: Can design prevent another Sandy Hook? [2013 Giants 300 Report]
The second deadliest mass shooting by a single person in U.S. history galvanizes school officials, parents, public officials, and police departments, as they scrambled to figure out how to prevent a similar incident in their communities.
| Jul 22, 2013
Competitive pressures push academia to improve residences, classrooms, rec centers [2013 Giants 300 Report]
College and university construction continues to suffer from strained government spending and stingy commercial credit.
| Jul 22, 2013
Top K-12 School Sector Construction Firms [2013 Giants 300 Report]
Gilbane, Balfour Beatty, Turner top Building Design+Construction's 2013 ranking of the largest K-12 school sector contractors and construction management firms in the U.S.
| Jul 22, 2013
Top K-12 School Sector Engineering Firms [2013 Giants 300 Report]
AECOM, URS, STV top Building Design+Construction's 2013 ranking of the largest K-12 school sector engineering and engineering/architecture firms in the U.S.


