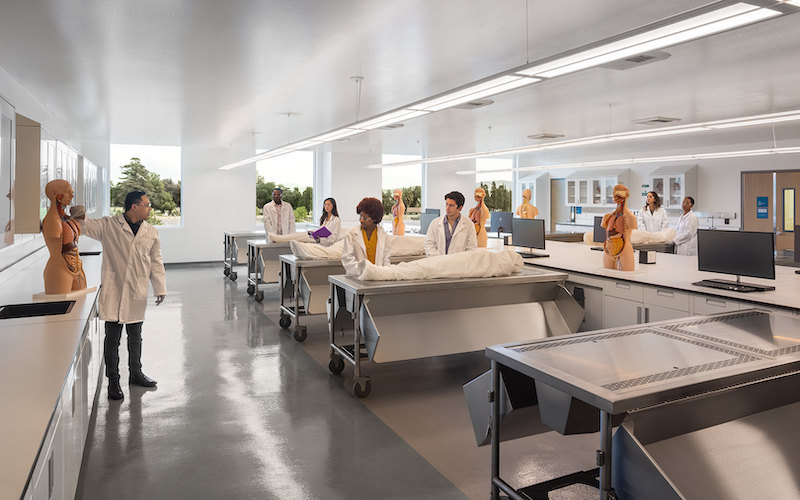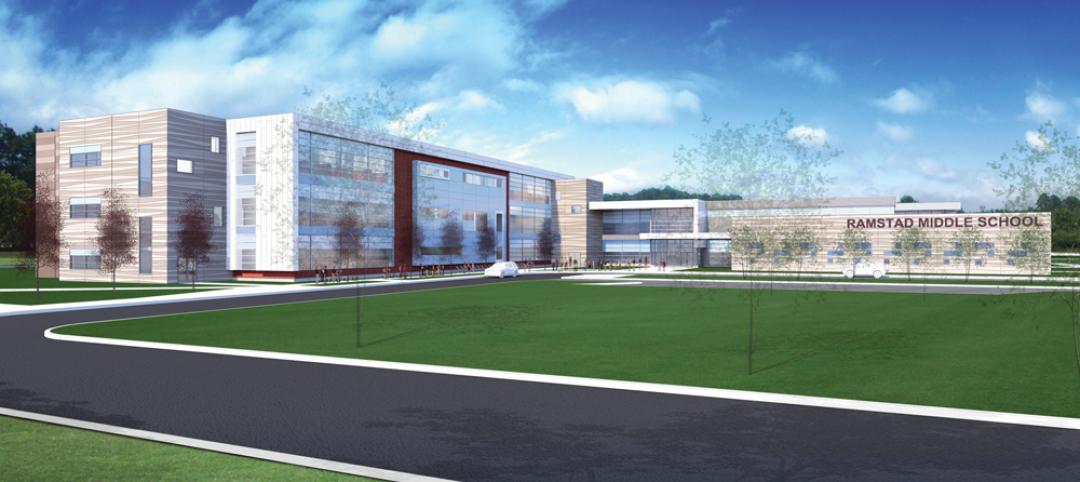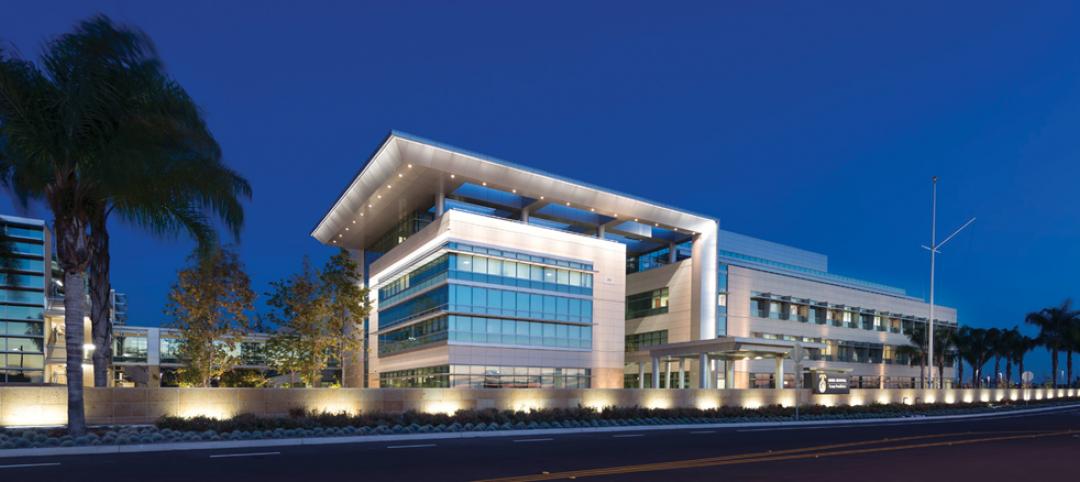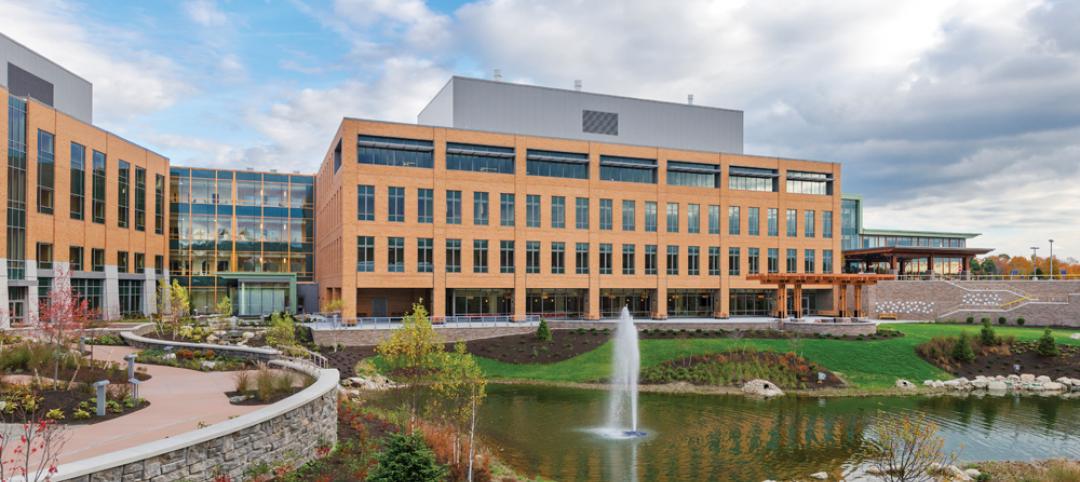The California University of Science and Medicine, located in San Bernardino County east of Los Angeles, has recently completed its new School of Medicine. The project is the first building and anchor of the university’s new Colton campus. HMC and SmithGroup collaborated on the project.
The three-story, 85,000-sf project features ample use of glass that allows natural light to flow through the building and create visual connections to nature. A two-story window overlooks the plaza and glass curtainwalls running the full height of the building in all four corner stairwells further this connection and create a lantern effect when illuminated at night.
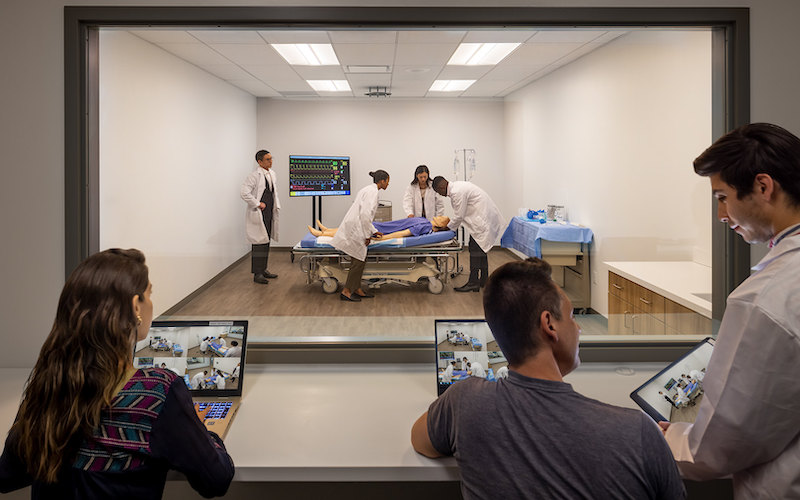
Included in the School of medicine are lab and active learning classrooms; four simulation rooms, including an operating room; a standardized patient training suite; and multi-media systems that allow sessions with visiting speakers and prominent faculty to be recorded and streamed to other areas of the building.
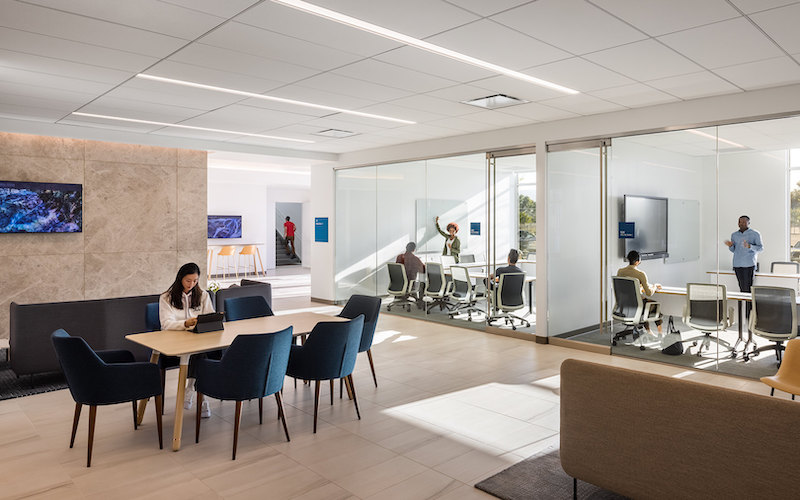
A large plaza in front of the building connects to the Arrowhead Medical Center and fosters interaction between medical students and health practitioners. Two lecture halls open on to the plaza, which features ample seating, a shady tree grove, and a water feature to create pleasant study areas for study, socialization, and relaxation. The space can also host graduation ceremonies and other events.
HMC and SmithGroup’s design-build plan saved substantial time and money. The plan took cues from commercial building project and using a tilt-up concrete construction system and finishes that are more typically associated with office buildings. The project was completed nine months ahead of schedule and $1.5 million under budget.
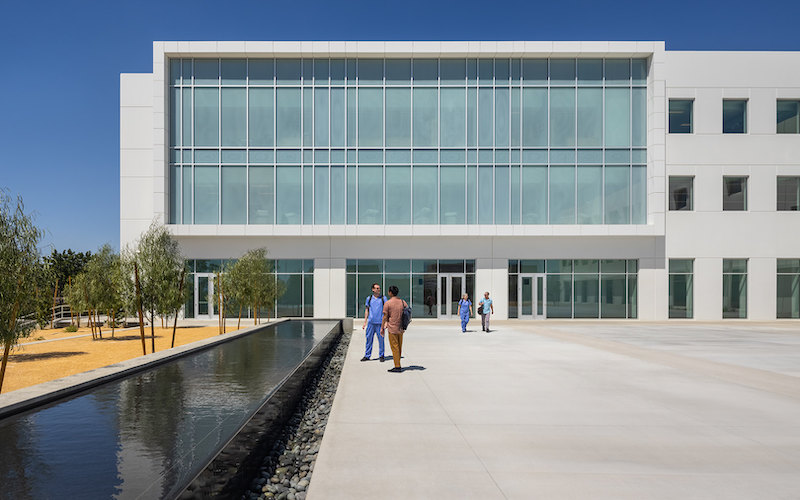
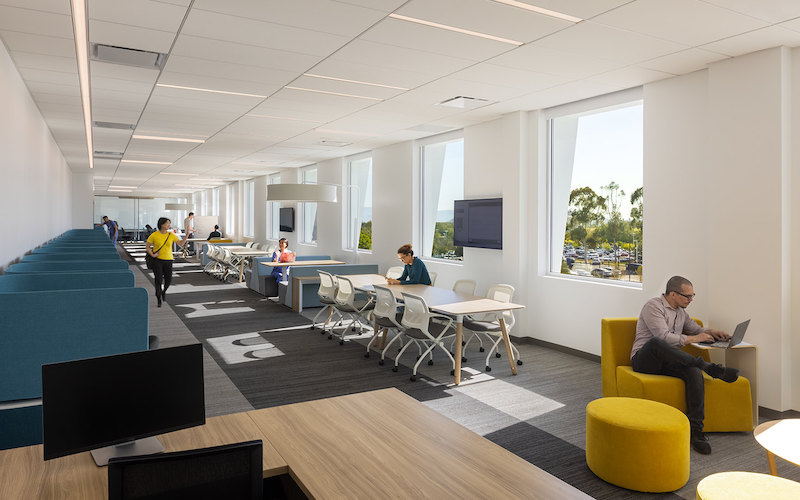
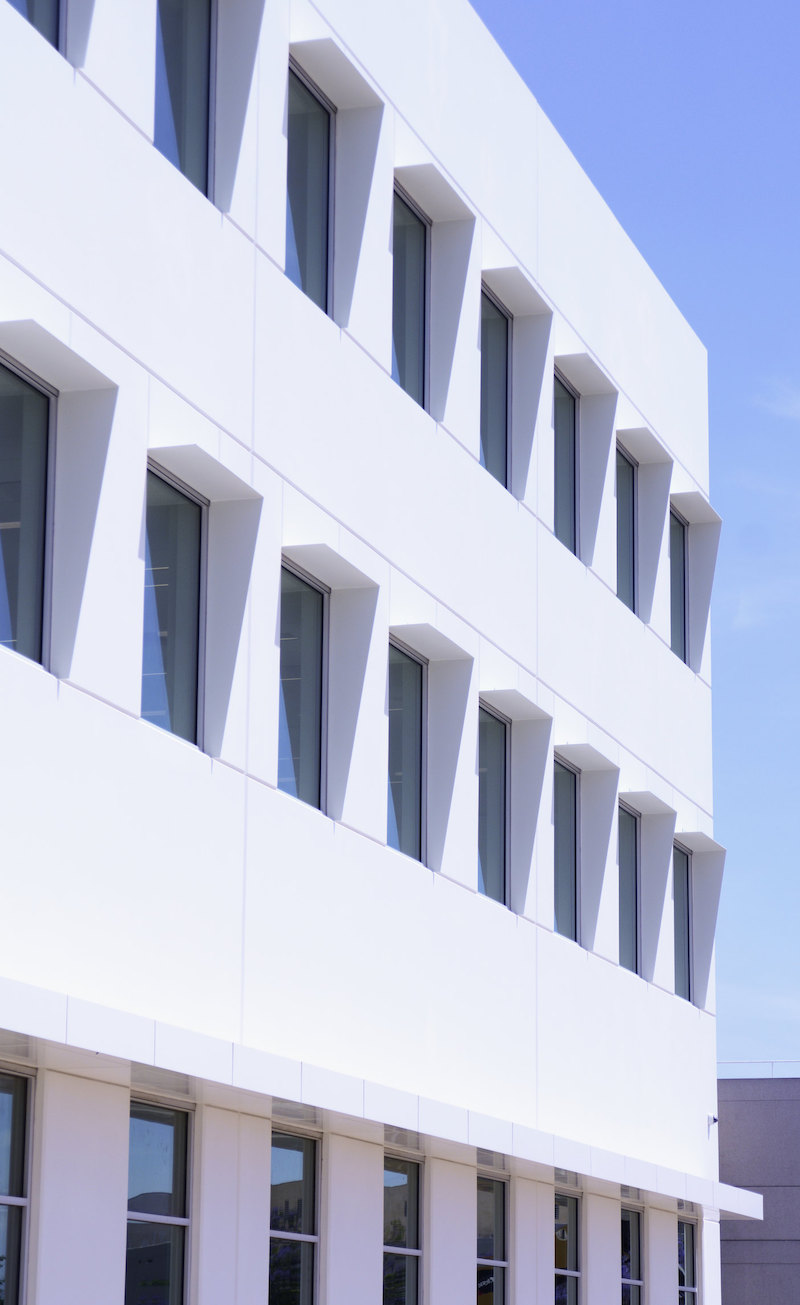
Related Stories
| Jul 18, 2014
Top Architecture Firms [2014 Giants 300 Report]
Gensler, Perkins+Will, NBBJ top Building Design+Construction's 2014 ranking of the largest architecture firms in the United States.
| Jul 18, 2014
2014 Giants 300 Report
Building Design+Construction magazine's annual ranking the nation's largest architecture, engineering, and construction firms in the U.S.
| Jul 17, 2014
A harmful trade-off many U.S. green buildings make
The Urban Green Council addresses a concern that many "green" buildings in the U.S. have: poor insulation.
| Jul 15, 2014
Michael Graves talks with Washington Post about new design eye from life in a wheelchair
Celebrated American architect Michael Graves sits with the Washington Post to talk about how being on a wheelchair changed the way he focuses on design.
| Jul 13, 2014
Punishing deadline can’t derail this prison health facility [2014 Building Team Awards]
A massive scope, tough schedule, and technical complexity fail to daunt the Building Team for a huge California correctional project.
| Jul 10, 2014
BioSkin 'vertical sprinkler' named top technical innovation in high-rise design
BioSkin, a system of water-filled ceramic pipes that cools the exterior surface of buildings and their surrounding micro-climates, has won the 2014 Tall Building Innovation Award from the Council on Tall Buildings and Urban Habitat.
| Jul 8, 2014
Fast-track naval hospital sparks sea change in project delivery [2014 Building Team Awards]
Through advanced coordination methods and an experimental contract method, the Building Team for Camp Pendleton’s new hospital campus sets a new standard for project delivery.
| Jul 7, 2014
Team unity pays off for a new hospital in Maine [2014 Building Team Awards]
Extensive use of local contractors, vendors, and laborers brings a Maine hospital project in months ahead of schedule.
| Jul 7, 2014
7 emerging design trends in brick buildings
From wild architectural shapes to unique color blends and pattern arrangements, these projects demonstrate the design possibilities of brick.
| Jul 7, 2014
A climate-controlled city is Dubai's newest colossal project
To add to Dubai's already impressive portfolio of world's tallest tower and world's largest natural flower garden, Dubai Holding has plans to build the world's largest climate-controlled city.


