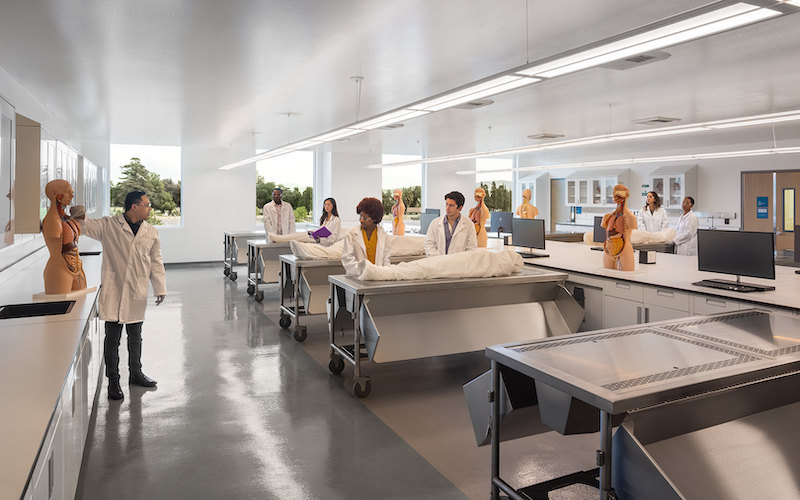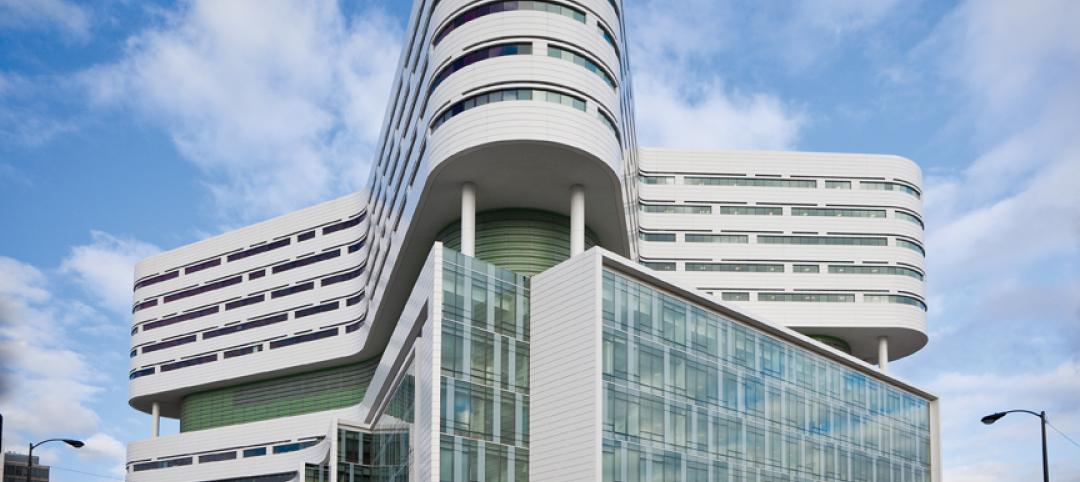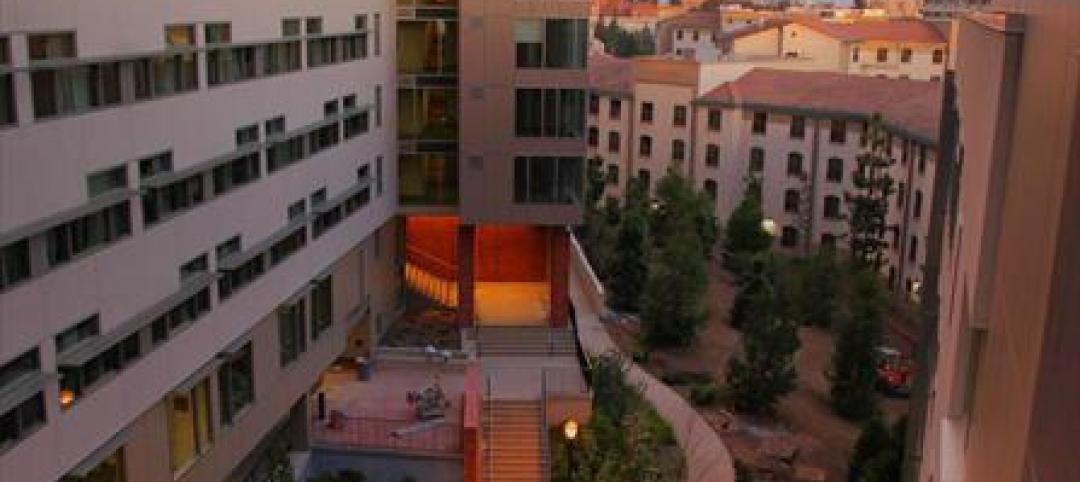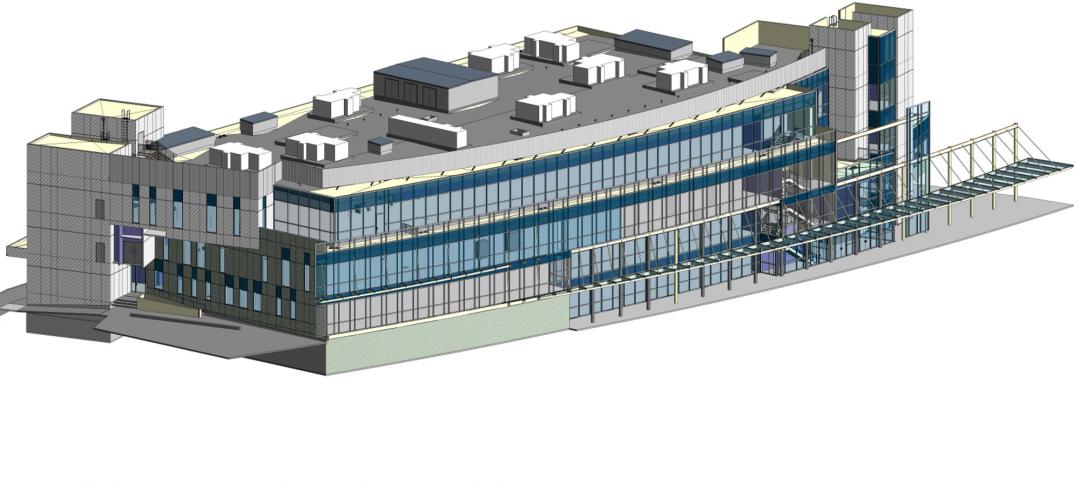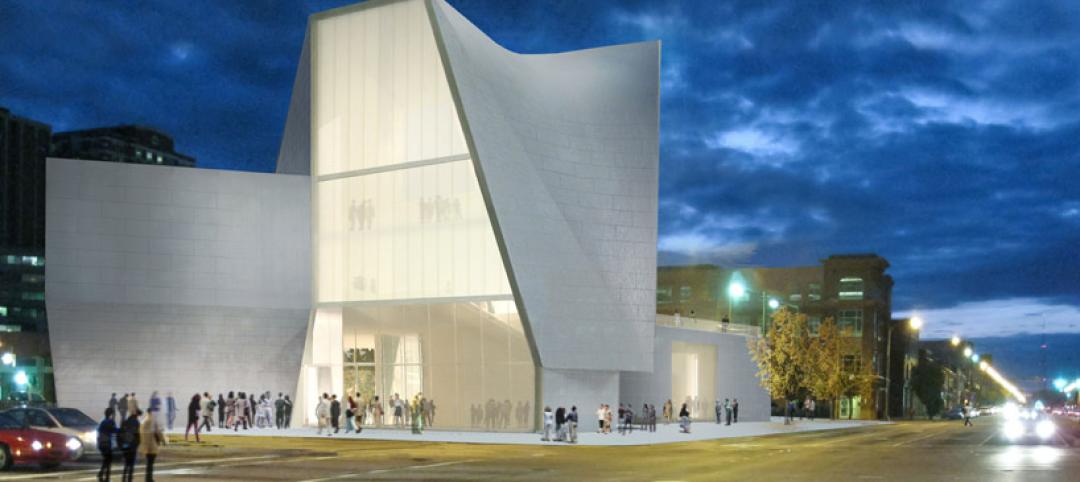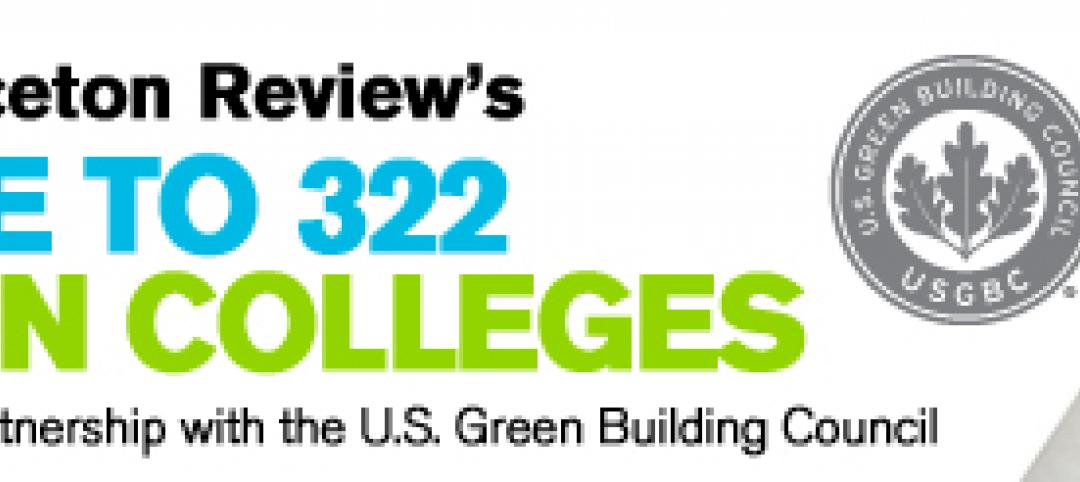The California University of Science and Medicine, located in San Bernardino County east of Los Angeles, has recently completed its new School of Medicine. The project is the first building and anchor of the university’s new Colton campus. HMC and SmithGroup collaborated on the project.
The three-story, 85,000-sf project features ample use of glass that allows natural light to flow through the building and create visual connections to nature. A two-story window overlooks the plaza and glass curtainwalls running the full height of the building in all four corner stairwells further this connection and create a lantern effect when illuminated at night.
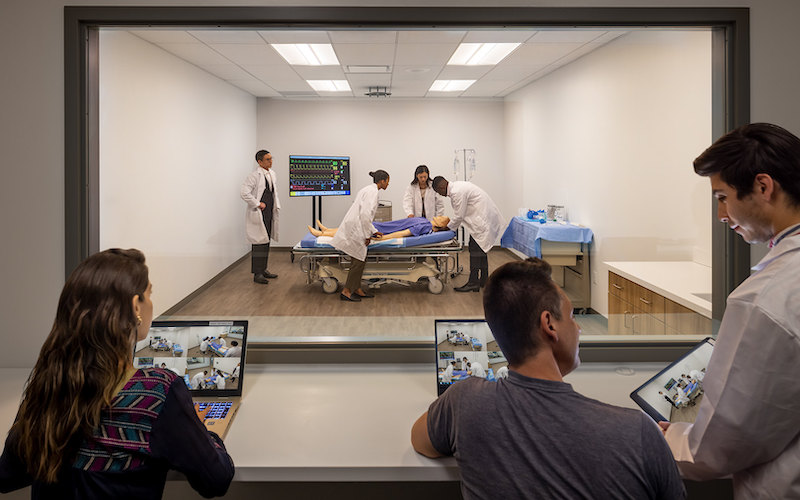
Included in the School of medicine are lab and active learning classrooms; four simulation rooms, including an operating room; a standardized patient training suite; and multi-media systems that allow sessions with visiting speakers and prominent faculty to be recorded and streamed to other areas of the building.
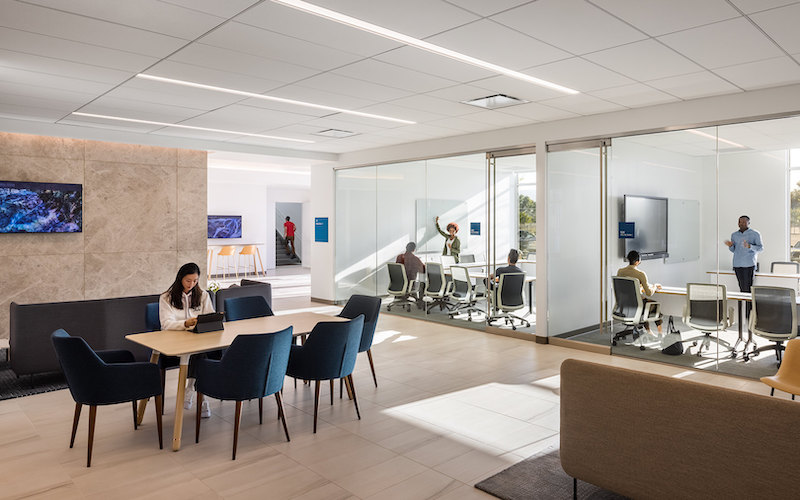
A large plaza in front of the building connects to the Arrowhead Medical Center and fosters interaction between medical students and health practitioners. Two lecture halls open on to the plaza, which features ample seating, a shady tree grove, and a water feature to create pleasant study areas for study, socialization, and relaxation. The space can also host graduation ceremonies and other events.
HMC and SmithGroup’s design-build plan saved substantial time and money. The plan took cues from commercial building project and using a tilt-up concrete construction system and finishes that are more typically associated with office buildings. The project was completed nine months ahead of schedule and $1.5 million under budget.
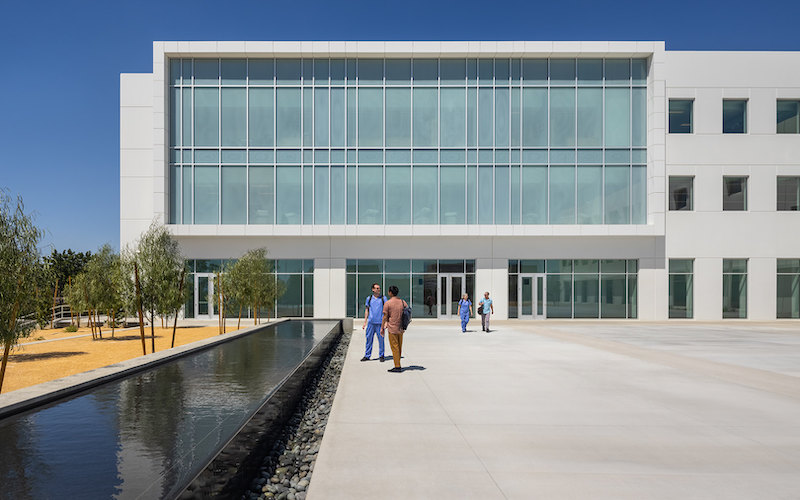
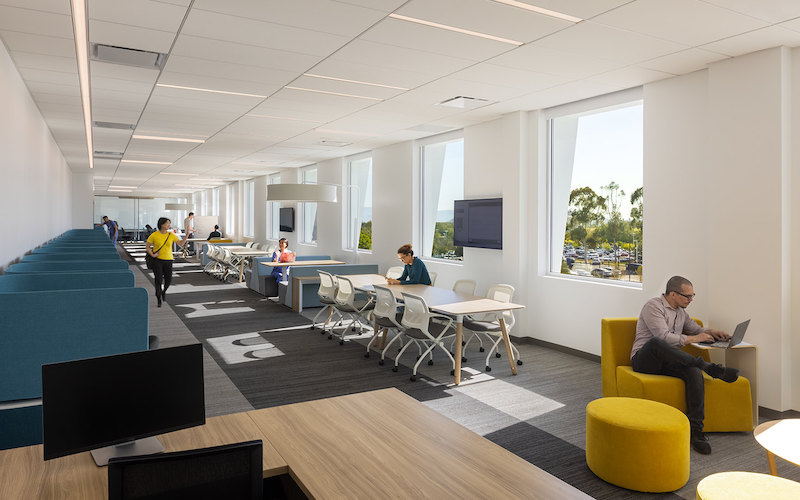
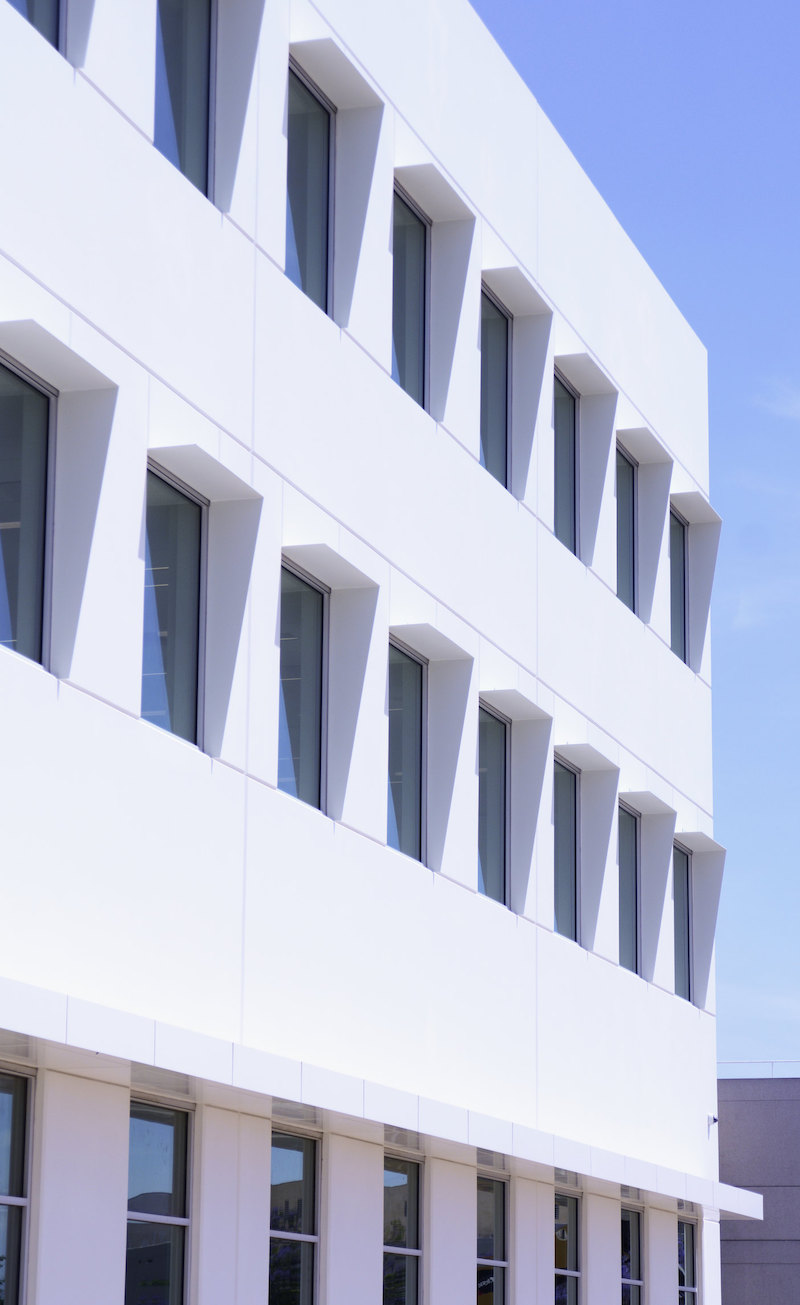
Related Stories
| May 3, 2012
2012 BUILDING TEAM AWARDS: Rush University Medical Center
This fully integrated Building Team opted for a multi-prime contracting strategy to keep construction going on Chicago’s Rush University Medical Center, despite the economic meltdown.
| May 3, 2012
U of Michigan team looking to create highly efficient building envelope designs
The system combines the use of sensors, novel construction materials, and utility control software in an effort to create technology capable of reducing a building’s carbon footprint.
| May 2, 2012
Building Team completes two additions at UCLA
New student housing buildings are part of UCLA’s Northwest Campus Student Housing In-Fill Project.
| May 1, 2012
Construction is underway on MLK ambulatory care center in L.A.
Featuring a variety of sustainable features, the new facility is designed to achieve LEED Gold Certification.
| Apr 30, 2012
Virginia Commonwealth unveils design for Arts Institution
Institute for Contemporary Art will serve as a catalyst for exhibitions, programs, research and collaboration.
| Apr 25, 2012
J.C. Anderson selected for 50,000-sf build out at Chicago’s DePaul University
The build-out will consist of the construction of new offices, meeting rooms, video rooms and a state-of-the-art multi-tiered Trading Room.
| Apr 17, 2012
Princeton Review releases “Guide to 322 Green Colleges”
The guide profiles 322 institutions of higher education in the U.S. and Canada that demonstrate notable commitments to sustainability in their academic offerings, campus infrastructure, activities and career preparation.
| Apr 17, 2012
FMI report examines federal construction trends
Given the rapid transformations occurring in the federal construction sector, FMI examines the key forces accelerating these changes, as well as their effect on the industry.
| Apr 16, 2012
University of Michigan study seeks to create efficient building design
The result, the researchers say, could be technologies capable of cutting the carbon footprint created by the huge power demands buildings place on the nation’s electrical grid.
| Apr 16, 2012
UNT lab designed to study green energy technologies completed
Lab to test energy technologies and systems in order to achieve a net-zero consumption of energy.


