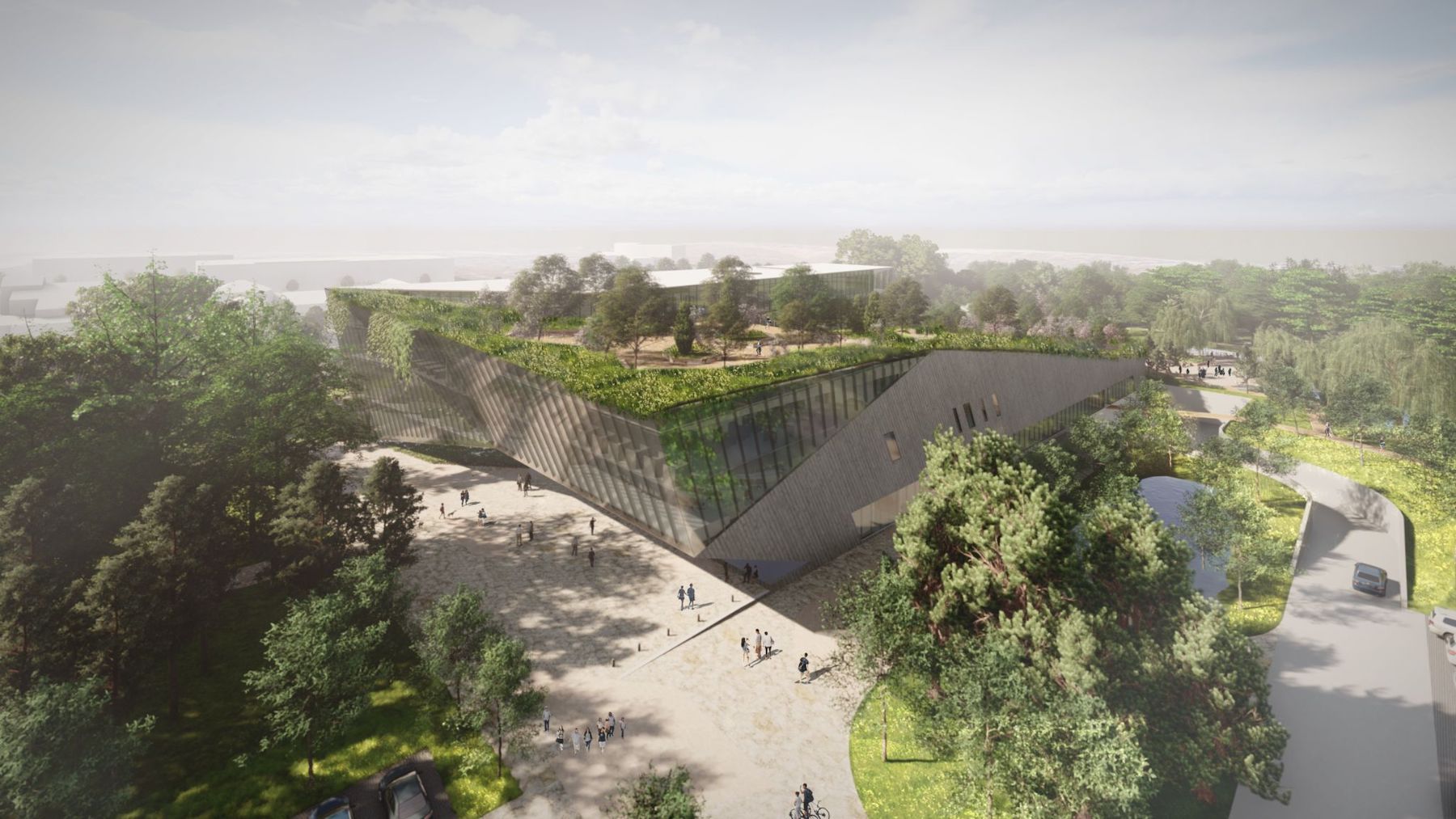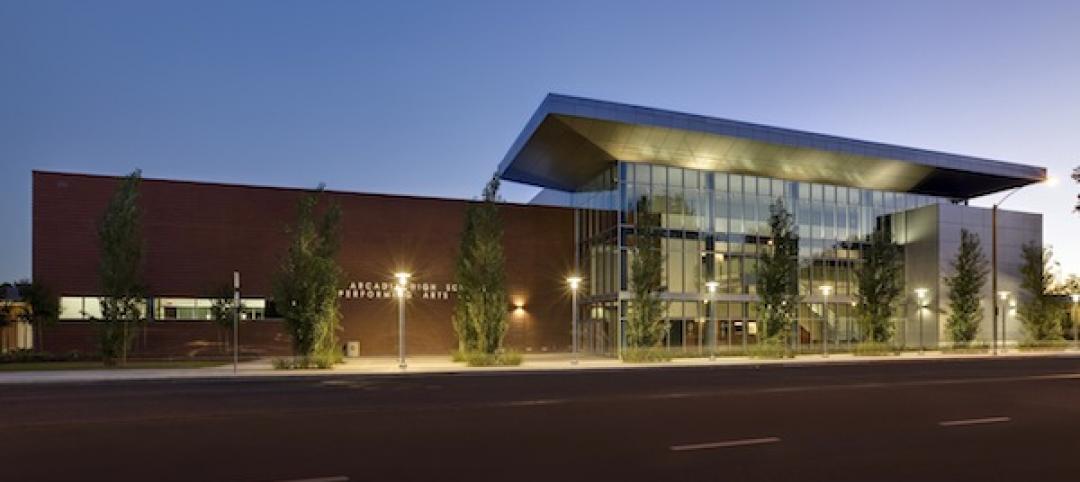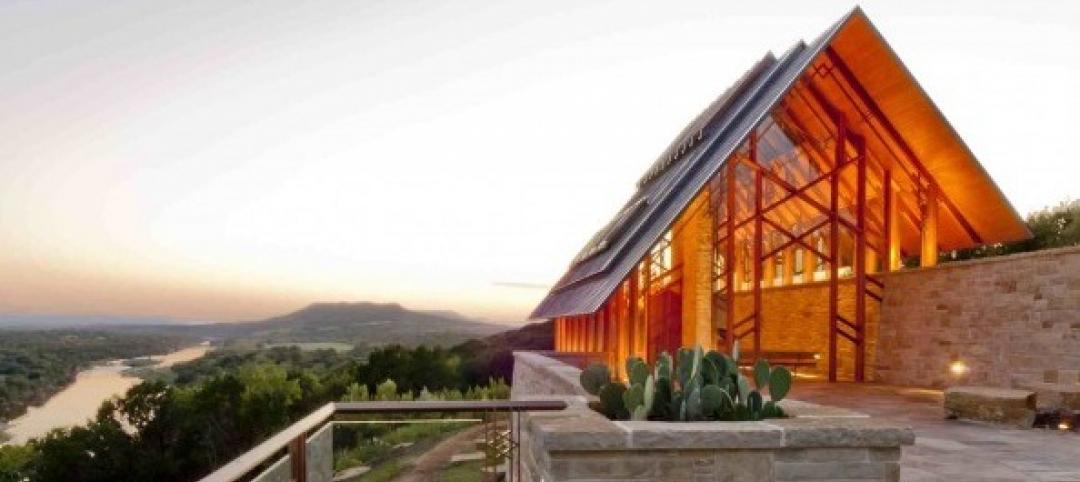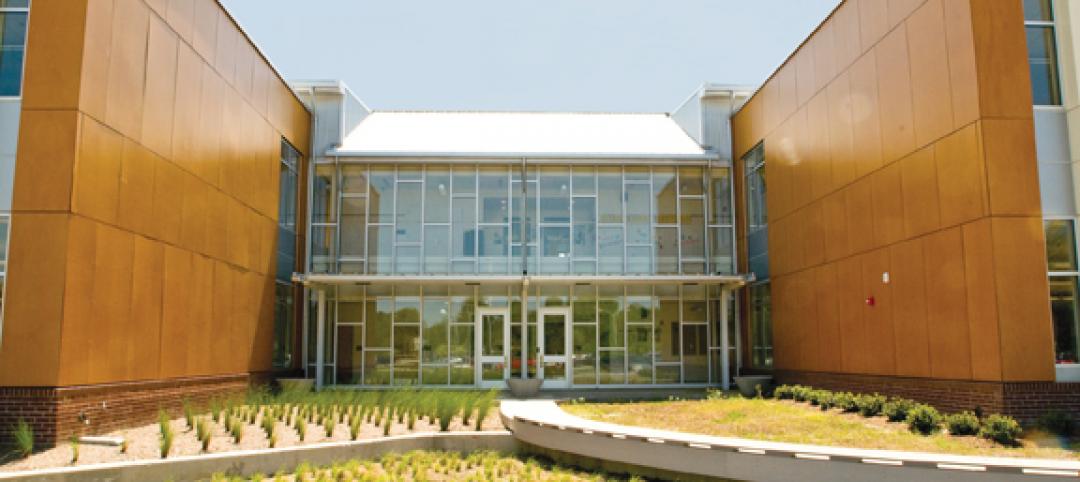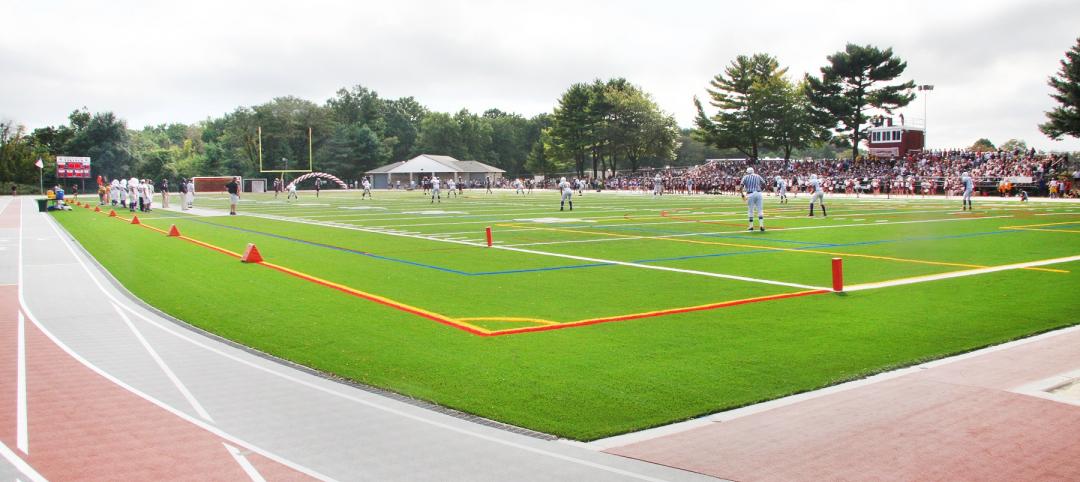The design of the new Alice L. Walton School of Medicine in Bentonville, Ark., aims to blend the building and landscape, creating connections with the surrounding woodlands and the Ozark Mountains. Currently in the design development phase, construction of the 154,000 sf building is scheduled to begin in Spring 2023. The plan is to welcome the first class of medical students in Fall 2025, pending accreditation. It will offer a medical degree-granting program that integrates conventional medicine with holistic principles and self-care practices.
The landscape design by OSD includes a network of hiking and biking trails to make it easy for students to reach the school’s sister organization, Whole Health Institute, and the Crystal Bridges Museum of American Art. The site’s landscape features include a woodland meditation and healing gardens, wetland, outdoor classrooms, urban farming space, and a rooftop terrace that connects to balconies, a cafe, and an amphitheater.
The building’s front corner will elevate above the ground, creating a protective canopy that allows community access through and onto the building. Whether arriving by foot, bicycle, or vehicle, the campus will invite students and visitors under the abstracted “bluff shelter” on the building’s public façade. “The design integrates the building into both the site and the community, engaging the land as an abstraction of Ozark geology that embraces the principles of integrated medicine, and the holistic link between mental, physical, and spiritual well-being,” said Wesley Walls, AIA, principal, Polk Stanley Wilcox, the project’s architect.
“Designing the landscape for the Alice L. Walton School of Medicine truly requires an integrative approach that considers the experience, influence, and impact of nature on the mind, body, and spirit,” said Simon David, founding principal and creative director, OSD. The project offers an exciting new paradigm of healing and learning environments that holistically blends building and landscape to create a deeply rooted connection to the Bentonville community, the world-class arts environment of Crystal Bridges, and the wider ecosystem and magic of the Ozarks.”
On the building team:
Owner and/or developer: Alice L. Walton School of Medicine
Design architect: Polk Stanley Wilcox
MEP engineer: Henderson Engineers
Structural engineer: Martin / Martin Consulting Engineers
Landscape architect: OSD
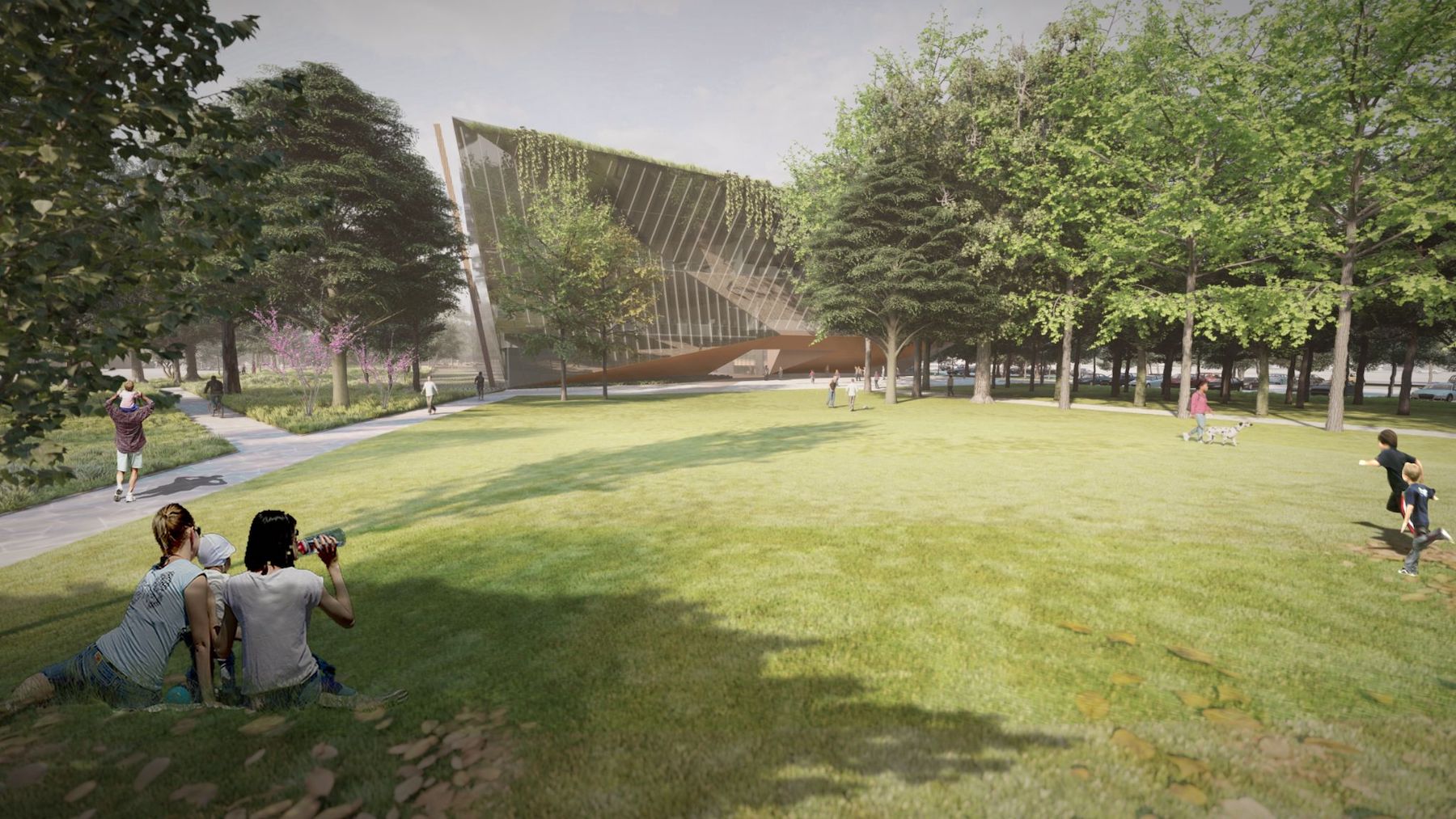
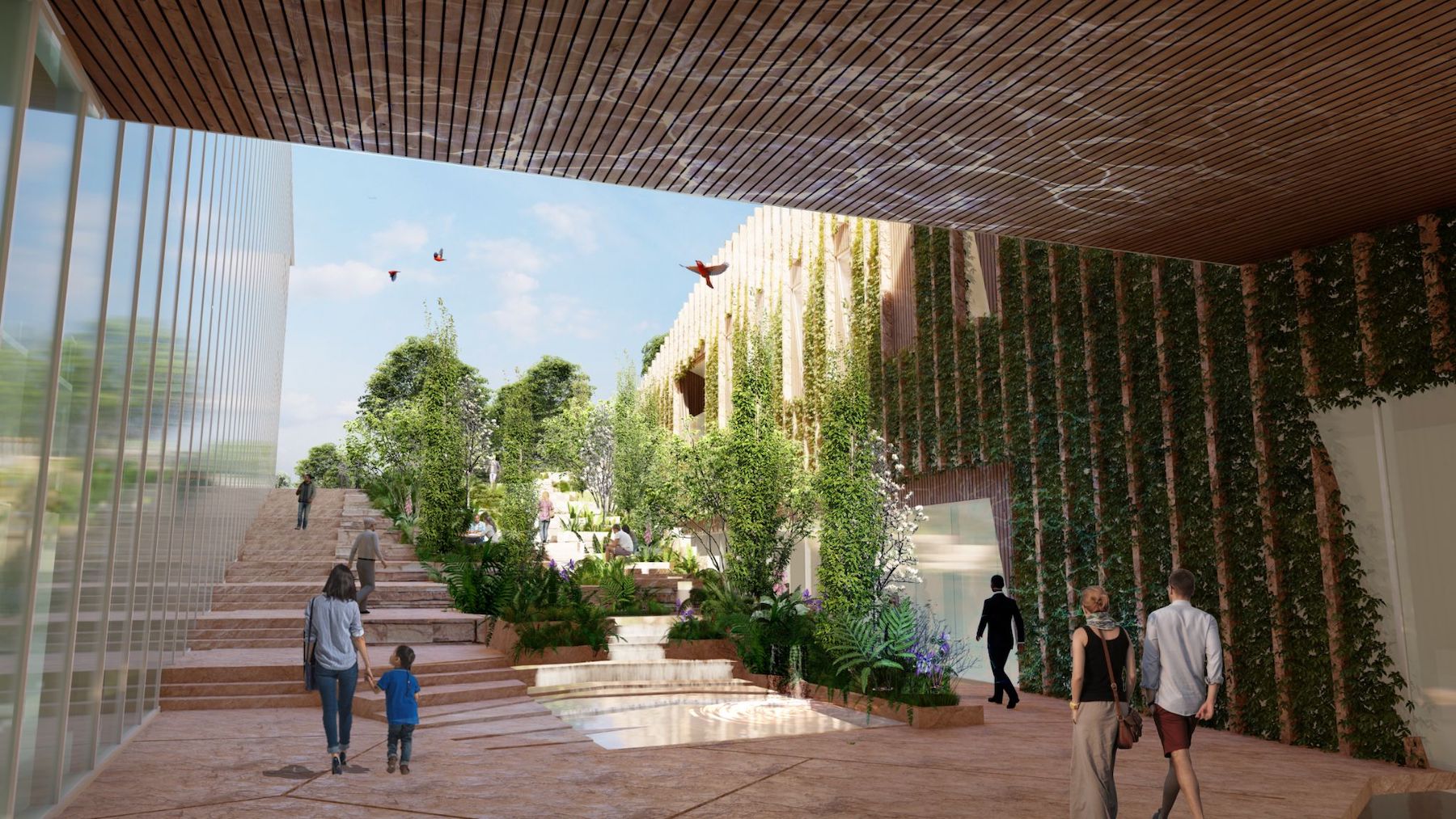
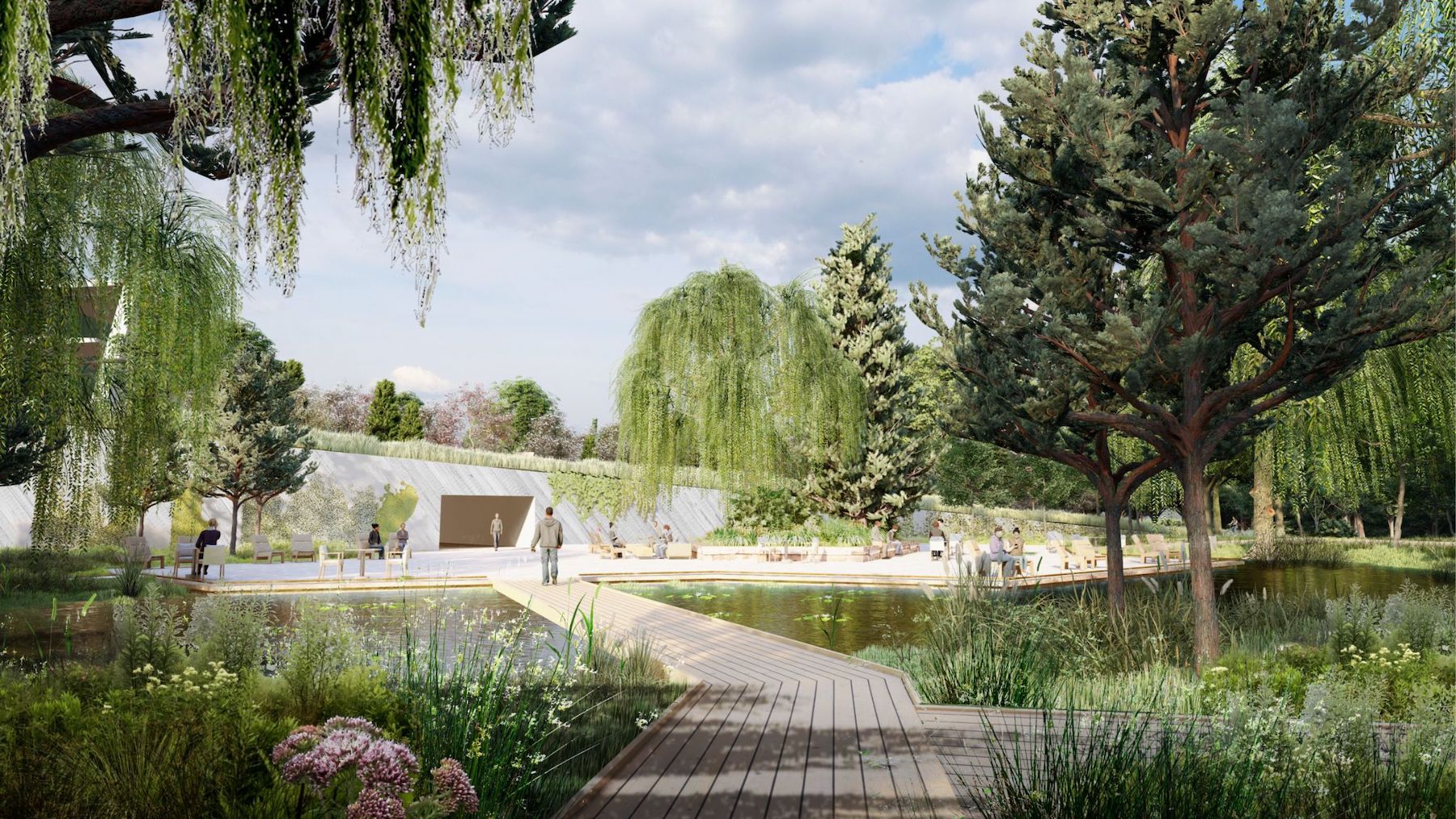
Related Stories
| Feb 6, 2013
Arcadia (Calif.) High School opens $20 million performing arts center
A 60-year old wish for the community of Arcadia has finally come true with the opening of Arcadia Unified School District’s new $20 million Performing Arts Center.
| Feb 5, 2013
8 eye-popping wood building projects
From 100-foot roof spans to novel reclaimed wood installations, the winners of the 2013 National Wood Design Awards push the envelope in wood design.
| Dec 9, 2012
Greenzone pop quiz
Greenbuild attendees share their thoughts with BD+C on the SAGE modular classroom.
| Dec 9, 2012
Modular classroom building makes the grade
SAGE modular classroom opens eyes, minds at Greenbuild 2012.
| Dec 5, 2012
Bernards selected to build new Merced, Calif. high school campus
Designed by BCA Architects, the $76 million, 220,000-ft project encompasses a total of nine buildings.
| Nov 11, 2012
Greenbuild 2012 Report: K-12
High-performance schools put ‘sustainability’ in the lesson plan
| Oct 5, 2012
2012 Reconstruction Award Special Recognition: Joplin Interim High School, Joplin, Mo.
At 5:41 p.m. CDT on Sunday, May 22, 2011, an EF5 tornado touched down in Joplin, Mo. In the next 31 minutes, the mile-wide, multiple-vortex tornado, with winds up to 250 mph, destroyed two thousand buildings, including Joplin High and nine other schools.
| Sep 24, 2012
$3.8-million athletic field and track opens in Glen Head, N.Y.
The complex also includes a new, one-story, multi-purpose building that serves as the main entry port to the athletic facilities.
| Aug 15, 2012
Skanska to build the Beacon High School in New York City
The Beacon High School will be located in the Hell’s Kitchen neighborhood of Manhattan.


