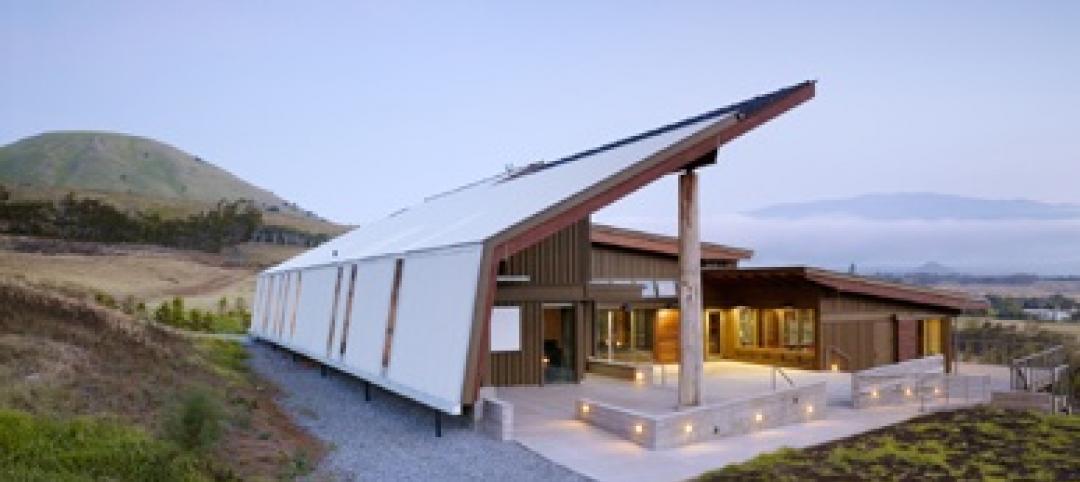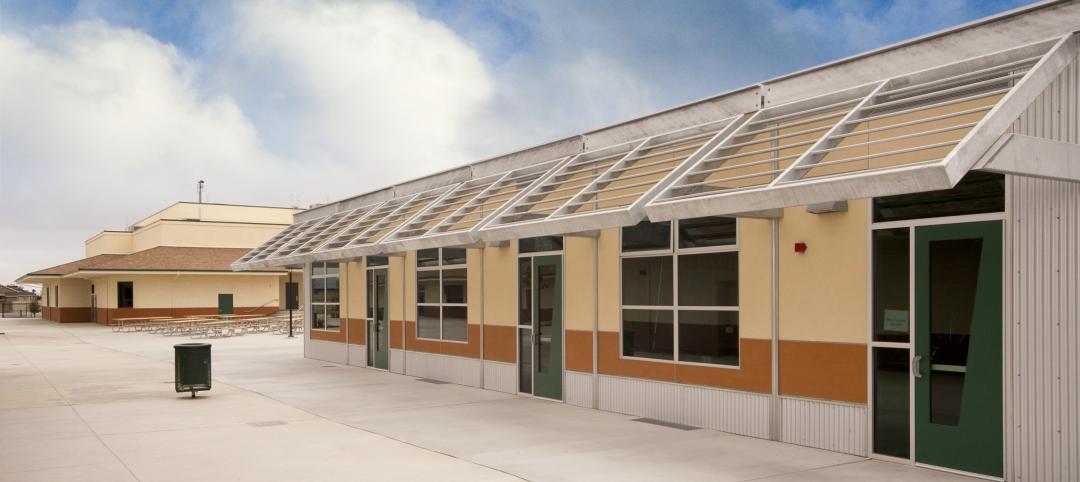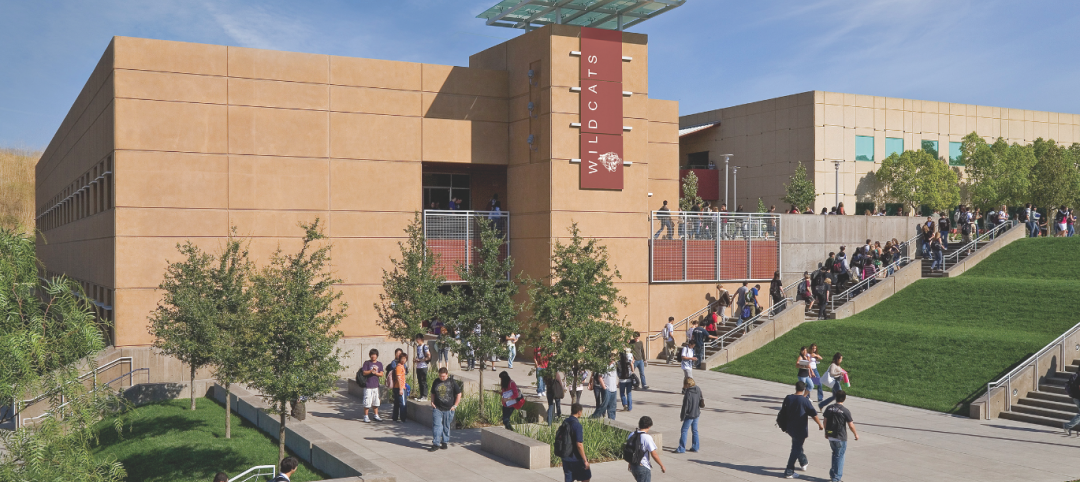A newly built school in Copenhagen, Denmark has incorporated 10 solar panels for each student it can accommodate.
The C.F. Møller-designed CIS Nordhavn is clad with 12,000 solar panels that will produce at least half of the school’s annual electricity consumption, a total that is equivalent to about 70 detached houses. The myriad panels will also be used as part of the school’s academic strategy. Students will be able to follow the energy production and utilize the gathered data in subjects such as physics and mathematics.
 A close-up of some of the solar panels used in teh school's construction. Photo courtesy of C.F. Møller.
A close-up of some of the solar panels used in teh school's construction. Photo courtesy of C.F. Møller.
Four smaller sub-schools, separated in relation to the age of the students who will occupy them, divide the large building. The classrooms for the youngest students are the largest in the school because all of the functions — such as outdoor areas, areas for drama and theater facilities, and spaces for activities and exercise — are gathered in and around the classroom.
Each of the four sub-schools sit atop a shared base, which houses common areas like the foyer, sports facilities, cafeteria, library, and drama facilities. The separate area for the classrooms allows them to be closed after school hours while the base can remain open.
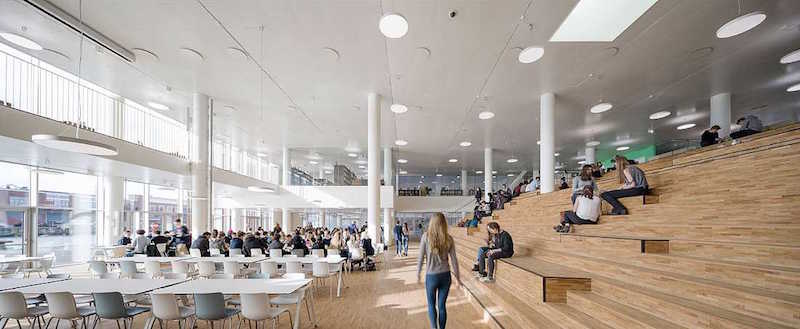 Photo courtesy of C.F. Møller.
Photo courtesy of C.F. Møller.
Part of the base is also used as a communal roof terrace that acts as the schoolyard for the students. Because the school sits on the waterfront, the schoolyard has been raised to the top of the shared base to prevent students from wandering too far from the school or too close to the water.
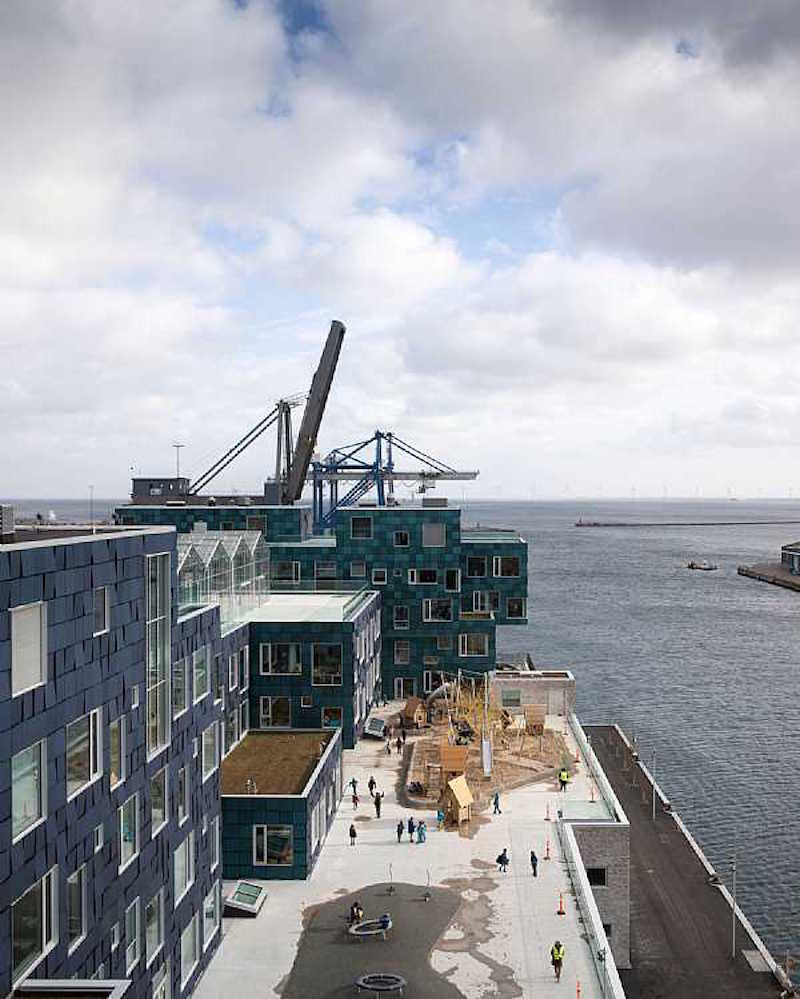 Photo courtesy of C.F. Møller.
Photo courtesy of C.F. Møller.
In total, the school encompasses 26,000 sm of space and can accommodate 1,200 students.
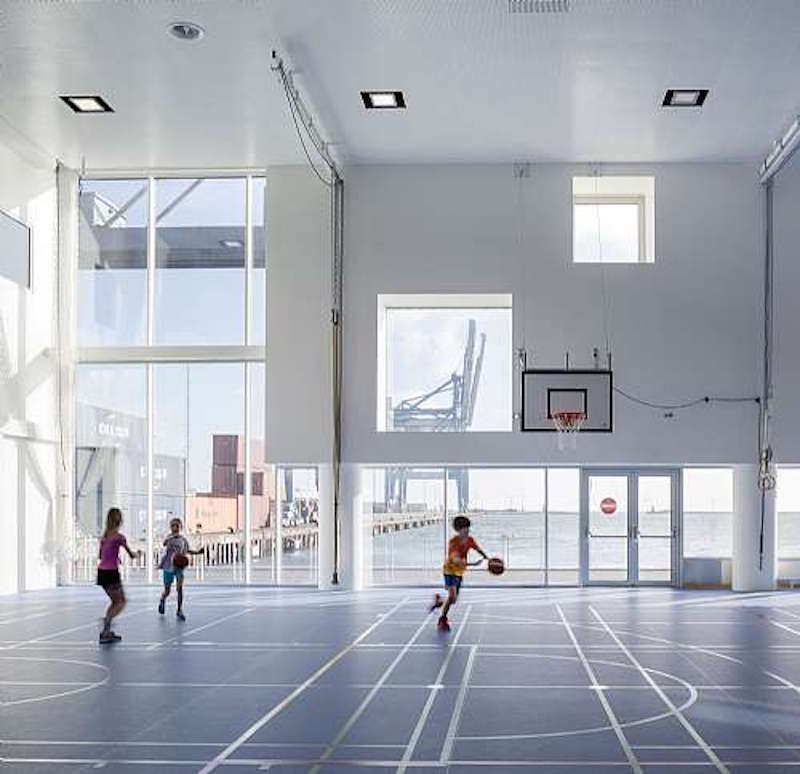 Photo courtesy of C.F. Møller.
Photo courtesy of C.F. Møller.
Related Stories
| May 16, 2011
USGBC and AIA unveil report for greening K-12 schools
The U.S. Green Building Council and the American Institute of Architects unveiled "Local Leaders in Sustainability: A Special Report from Sundance," which outlines a five-point national action plan that mayors and local leaders can use as a framework to develop and implement green schools initiatives.
| May 10, 2011
Greenest buildings: K-12 and commercial markets
Can you name the nation’s greenest K-12 school? How about the greenest commercial building? If you drew a blank, don’t worry because our friends at EarthTechling have all the information on those two projects. Check out the Hawai’i Preparatory Academy’s Energy Lab on the Big Island and Cascadia Green Building Council’s new Seattle headquarters.
| Mar 15, 2011
Passive Strategies for Building Healthy Schools, An AIA/CES Discovery Course
With the downturn in the economy and the crash in residential property values, school districts across the country that depend primarily on property tax revenue are struggling to make ends meet, while fulfilling the demand for classrooms and other facilities.
| Feb 23, 2011
“School of Tomorrow” student design competition winners selected
The American Institute of Architecture Students (AIAS) and Kawneer Company, Inc. announced the winners of the “Schools of Tomorrow” student design competition. The Kawneer-sponsored competition, now in its fifth year, challenged students to learn about building materials, specifically architectural aluminum building products and systems in the design of a modern and creative school for students ranging from kindergarten to sixth grade. Ball State University’s Susan Butts was awarded first place and $2,500 for “Propel Elementary School.”
| Feb 15, 2011
LAUSD commissions innovative prefab prototypes for future building
The LA Unified School District, under the leadership of a new facilities director, reversed course regarding prototypes for its new schools and engaged architects to create compelling kit-of-parts schemes that are largely prefabricated.
| Feb 9, 2011
Gen7 eco-friendly modular classrooms are first to be CHPS verified
The first-ever Gen7 green classrooms, installed at Bolsa Knolls Middle School in Salinas, California, have become the nation's first modular classrooms to receive Collaborative for High Performance Schools (CHPS) Verified recognition for New School Construction. They are only the second school in California to successfully complete the CHPS Verified review process.
| Dec 17, 2010
Alaskan village school gets a new home
Ayagina’ar Elitnaurvik, a new K-12 school serving the Lower Kuskikwim School District, is now open in Kongiganak, a remote Alaskan village of less than 400 residents. The 34,000-sf, 12-classroom facility replaces one that was threatened by river erosion.
| Dec 6, 2010
Honeywell survey
Rising energy costs and a tough economic climate have forced the nation’s school districts to defer facility maintenance and delay construction projects, but they have also encouraged districts to pursue green initiatives, according to Honeywell’s second annual “School Energy and Environment Survey.”
| Nov 29, 2010
New Design Concepts for Elementary and Secondary Schools
Hard hit by the economy, new construction in the K-12 sector has slowed considerably over the past year. Yet innovation has continued, along with renovations and expansions. Today, Building Teams are showing a keener focus on sustainable design, as well as ways to improve indoor environmental quality (IEQ), daylighting, and low-maintenance finishes such as flooring.
| Nov 23, 2010
Honeywell's School Energy and Environment Survey: 68% of districts delayed or eliminated improvements because of economy
Results of Honeywell's second annual “School Energy and Environment Survey” reveal that almost 90% of school leaders see a direct link between the quality and performance of school facilities, and student achievement. However, districts face several obstacles when it comes to keeping their buildings up to date and well maintained. For example, 68% of school districts have either delayed or eliminated building improvements in response to the economic downturn.



