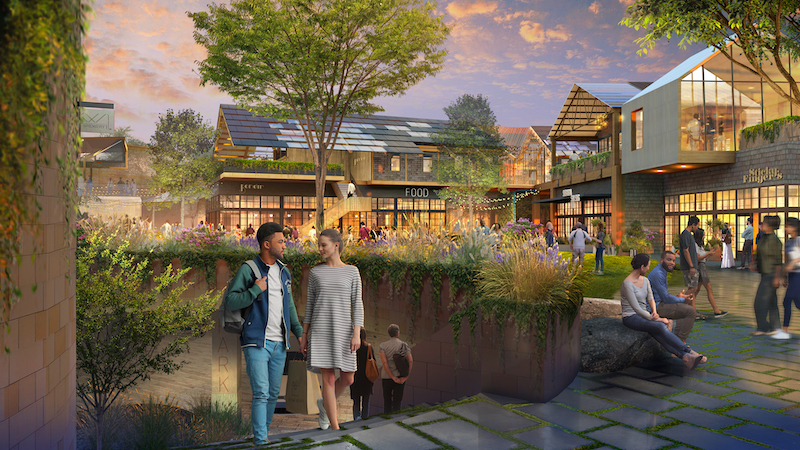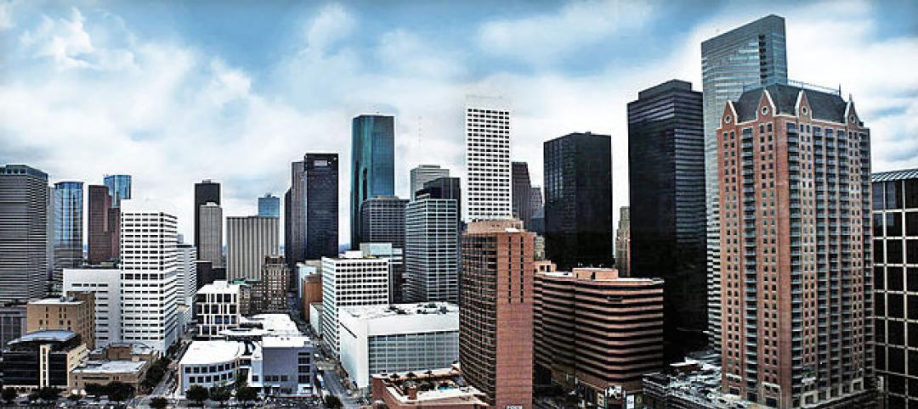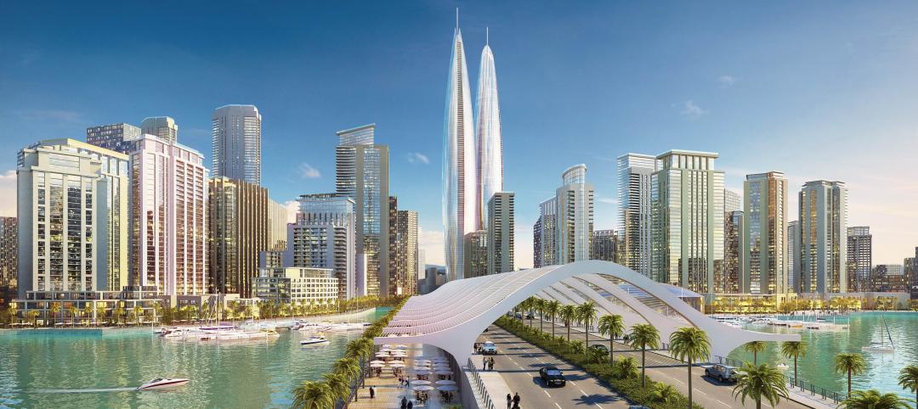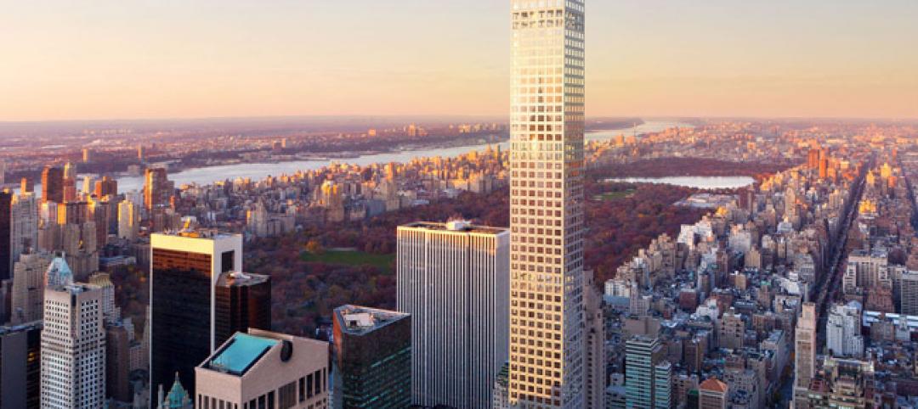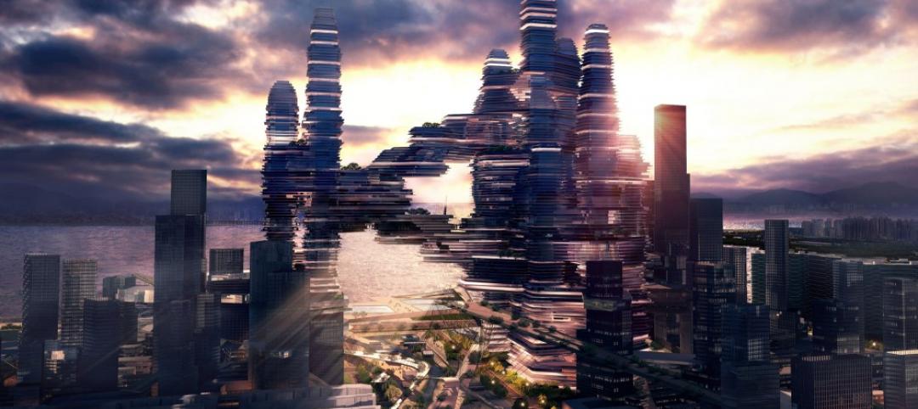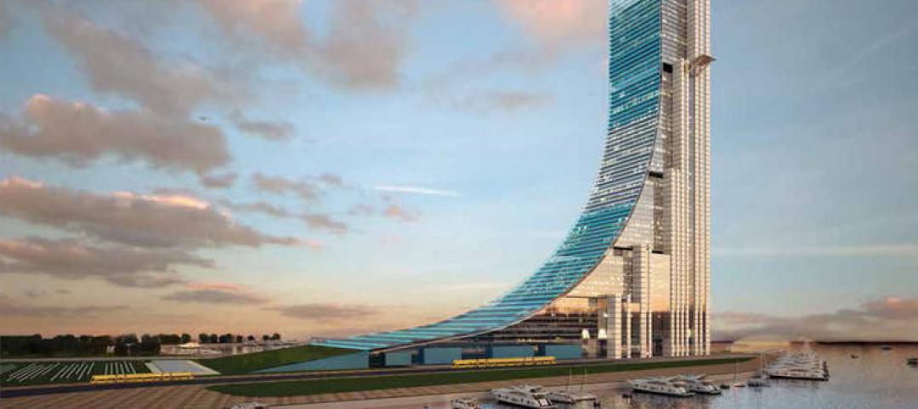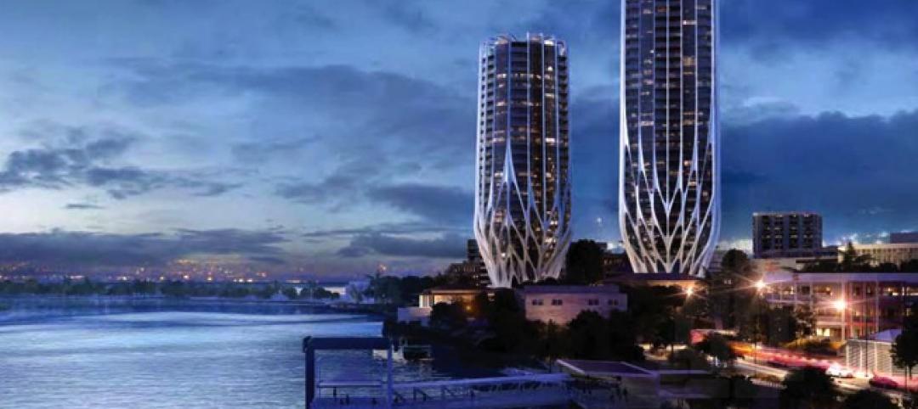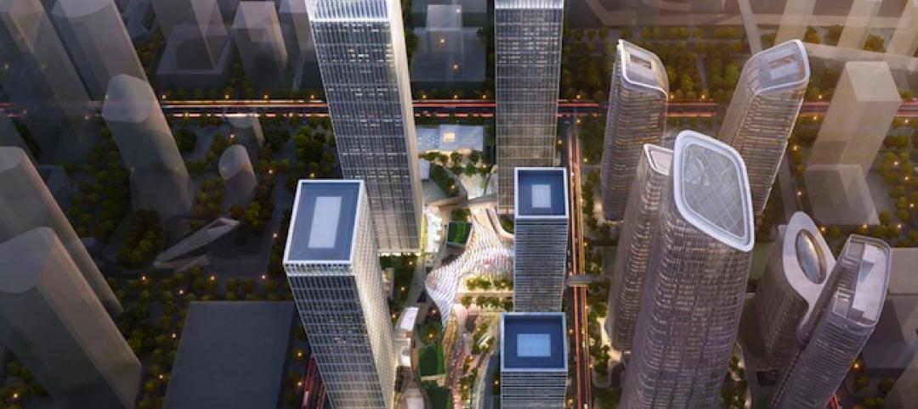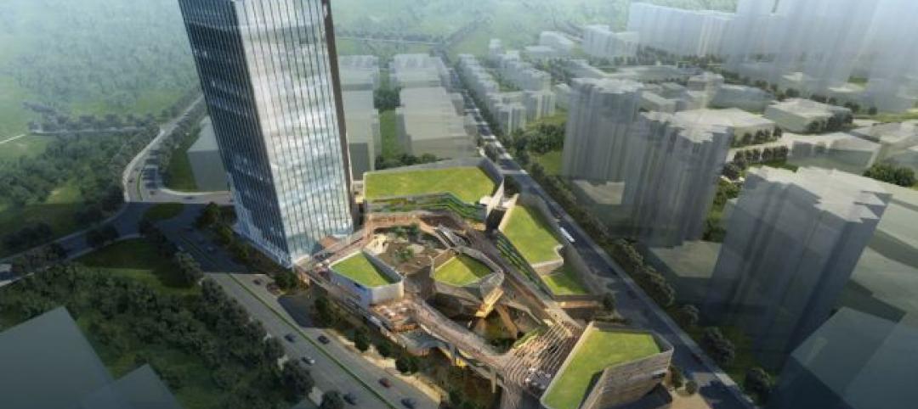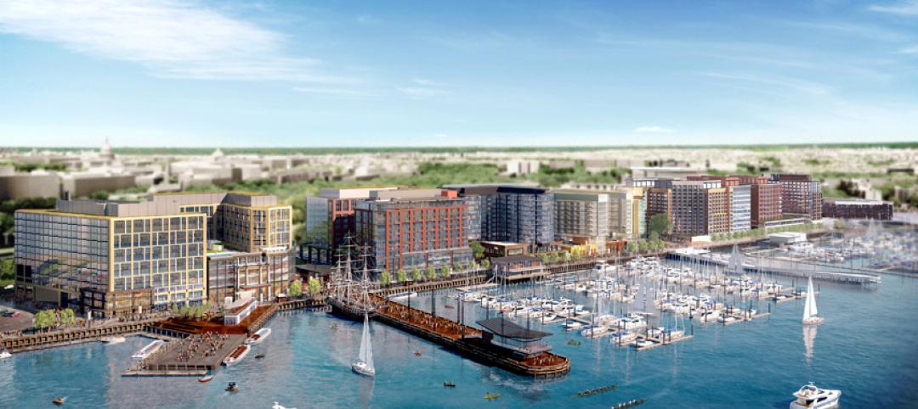SB Architects and LandDesign have unveiled the first look at Rivana at Innovation Station, a 4.4 million-sf, mixed-use development in Northern Virginia. Rivana is the first phase of the greater Innovation Station master plan.
Rivana will encompass nearly 2,000 multifamily housing units, 1.8 million sf of class-A office space, a 185,000-sf retail village, a 265-room boutique hotel, and a network of green and public spaces. Rivana’s western portion will feature Horespen Park, an 11-acre stream valley public park. To the east, existing boulders and rock outcroppings will be preserved in Boulder Ridge, a publicly accessible green space that honors the areas rich, forested landscape.
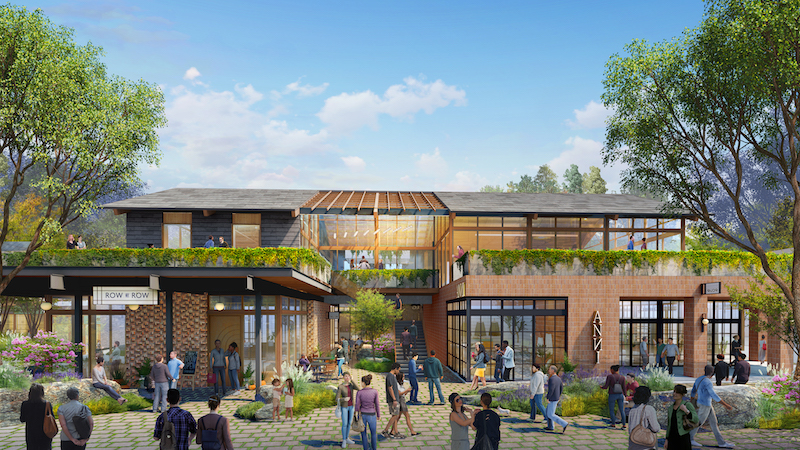
Rivana Village will be the heart of Rivana at Innovation Station, drawing visitors from the Metro to a village-scaled environment with restaurants, retail, and entertainment concepts. The design for this area reimagines retail development as a multi-faceted community experience, delivering a fully immersive pedestrian experience with alleys, side streets, and courtyards.
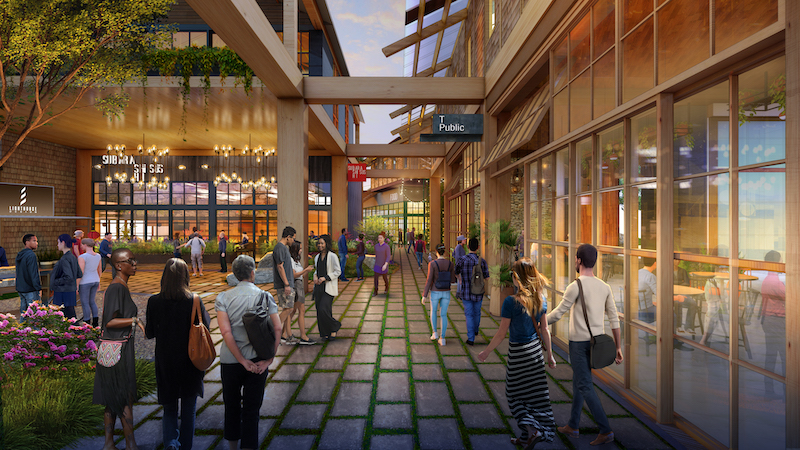
The layout of Rivana Village was designed in a patchwork-like quality meant to be reminiscent of villages and farms that have developed over time in response to environmental factors like hills, rivers, and sunlight. The buildings and individual shops will have a distinctive feel and feature locally sourced natural materials that will age gracefully over time. Michael Hsu Office of Architecture is the design architect for the retail village exteriors.
Rivana is slated to begin construction in the first quarter of 2022 with a completion date in 2024.
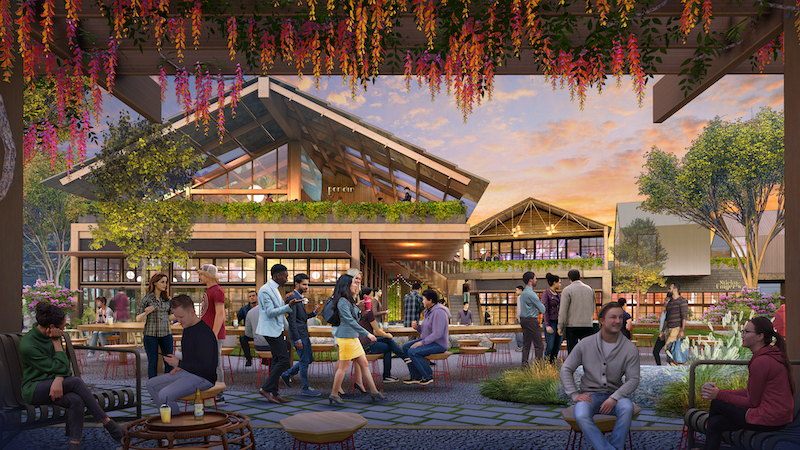
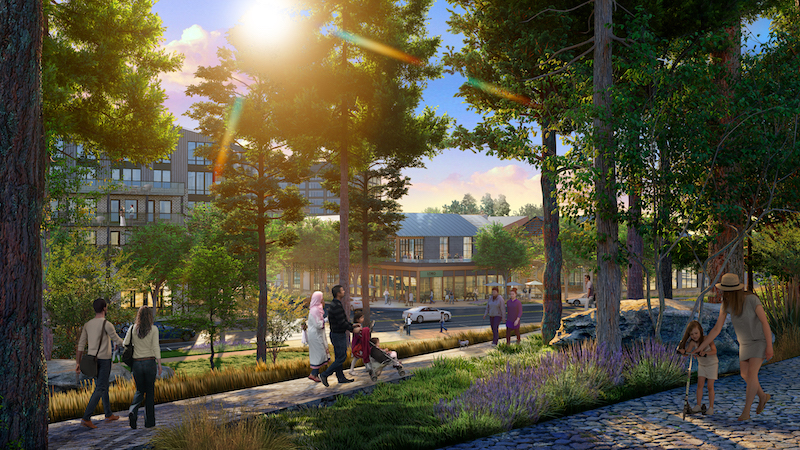
Related Stories
| Jan 7, 2015
4 audacious projects that could transform Houston
Converting the Astrodome to an urban farm and public park is one of the proposals on the table in Houston, according to news site Houston CultureMap.
| Oct 31, 2014
Dubai plans world’s next tallest towers
Emaar Properties has unveiled plans for a new project containing two towers that will top the charts in height, making them the world’s tallest towers once completed.
| Oct 15, 2014
Final touches make 432 Park Avenue tower second tallest in New York City
Concrete has been poured for the final floors of the residential high-rise at 432 Park Avenue in New York City, making it the city’s second-tallest building and the tallest residential tower in the Western Hemisphere.
| Oct 6, 2014
Moshe Safdie: Skyscrapers lead to erosion of urban connectivity
The 76-year-old architect sees skyscrapers and the privatization of public space to be the most problematic parts of modern city design.
| Sep 23, 2014
Cloud-shaped skyscraper complex wins Shenzhen Bay Super City design competition
Forget the cubist, clinical, glass and concrete jungle of today's financial districts. Shenzhen's new plan features a complex of cloud-shaped skyscrapers connected to one another with sloping bridges.
| Sep 15, 2014
Argentina reveals plans for Latin America’s tallest structure
Argentine President Cristina Fernández de Kirchner announces the winning design by MRA+A Álvarez | Bernabó | Sabatini for the capital's new miexed use tower.
| Sep 5, 2014
First Look: Zaha Hadid's Grace on Coronation towers in Australia
Zaha Hadid's latest project in Australia is a complex of three, tapered residential high-rises that have expansive grounds to provide the surrounding community unobstructed views and access to the town's waterfront.
| Aug 19, 2014
Goettsch Partners unveils design for mega mixed-use development in Shenzhen [slideshow]
The overall design concept is of a complex of textured buildings that would differentiate from the surrounding blue-glass buildings of Shenzhen.
| Aug 18, 2014
SPARK’s newly unveiled mixed-use development references China's flowing hillscape
Architecture firm SPARK recently finished a design for a new development in Shenzhen. The 770,700 square-foot mixed-use structure's design mimics the hilly landscape of the site's locale.
| Jul 17, 2014
A new, vibrant waterfront for the capital
Plans to improve Washington D.C.'s Potomac River waterfront by Maine Ave. have been discussed for years. Finally, The Wharf has started its first phase of construction.


