The new Saugus Middle/High School, which opened last September, will bring together of 1,300 students in a STEAM-driven complex outfitted for exploratory learning and innovation. The school is anchored by three building pods comprising a four-story high school wing, a three-story middle school wing, and a central connecting pod with shared community spaces.
Built on a 22-acre site adjacent to the old high school, students enter the 269,000-sf building onto the school’s “main street,” a central circulation route connecting public spaces within the school. This circulation route serves as a link between the 750-seat auditorium, cafeteria, gym, and Starbucks-style student cafe.
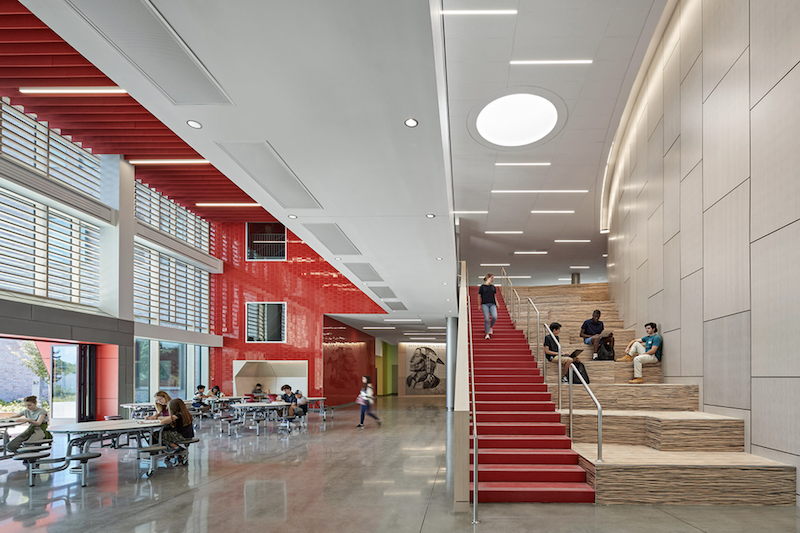
The school hosts grades six through twelve and separates the distinct middle and high school academic zones by the shared core spaces. Eighth and ninth graders share the same floor to ease the transition from middle into high school. Grade-level classroom pods establish small learning communities that are lit with natural light via large lightwells. Windows look into a multi-level lightwell to provide a visual connection between grade levels in order to foster a sense of shared space and experience. Students across all grades have access to maker spaces and tech shops such as a woodshed, a broadcast studio, and coding and web-aided design labs.
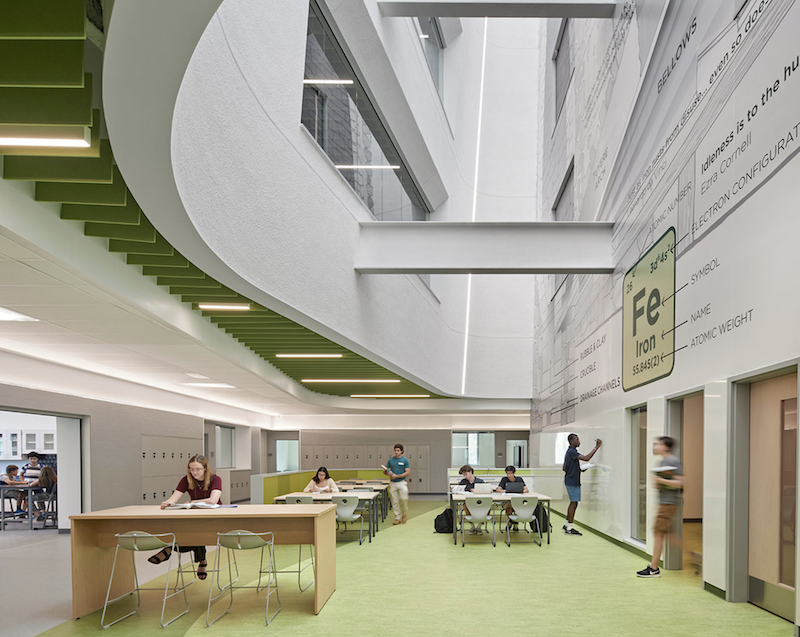
Classrooms were designed with flexibility in mind. They are 800 sf, 350 sf larger than a standard classroom space, to allow for easy adaptation and future flexibility. The building’s furniture and equipment can be quickly rearranged in response to specific project or group needs.
Each of the building’s three learning pods is characterized by one of Saugus’s vital industries: iron, ice, and lobstering. Each pod contains a custom mural communicating the story of its industry through a graphic lens. The history of each industry also informed color choices and materiality.
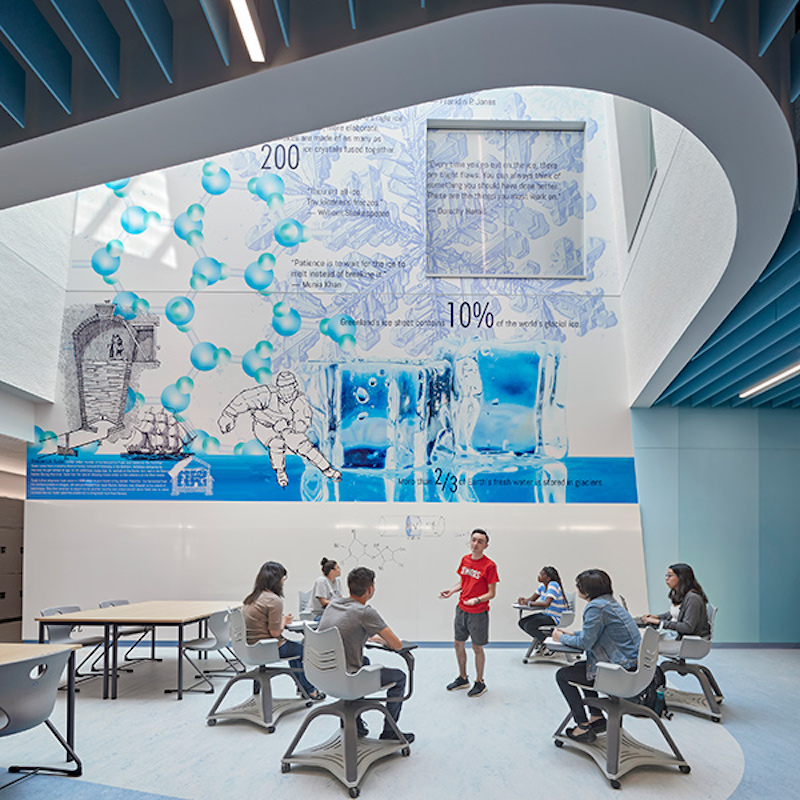
The high school space is illuminated by a large, sweeping lightwell that pays homage to 1600s ironwork technology. The overall form of the lightwell through which the shaft directs light draws inspiration from the Saugus Iron Works blast furnaces.
In addition to HMFH, the build team also included Suffolk Construction as the construction manager.
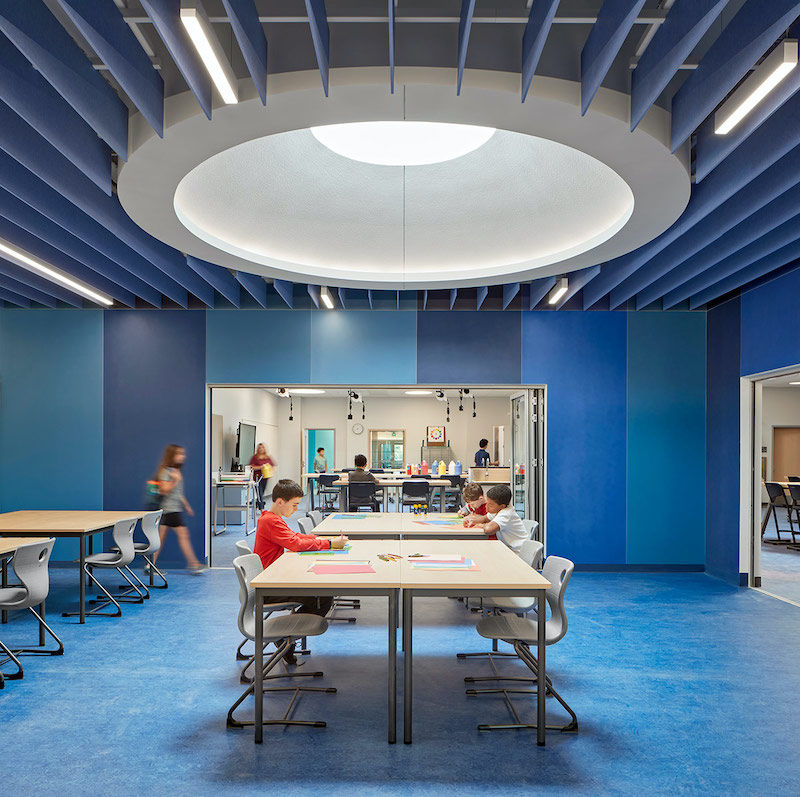
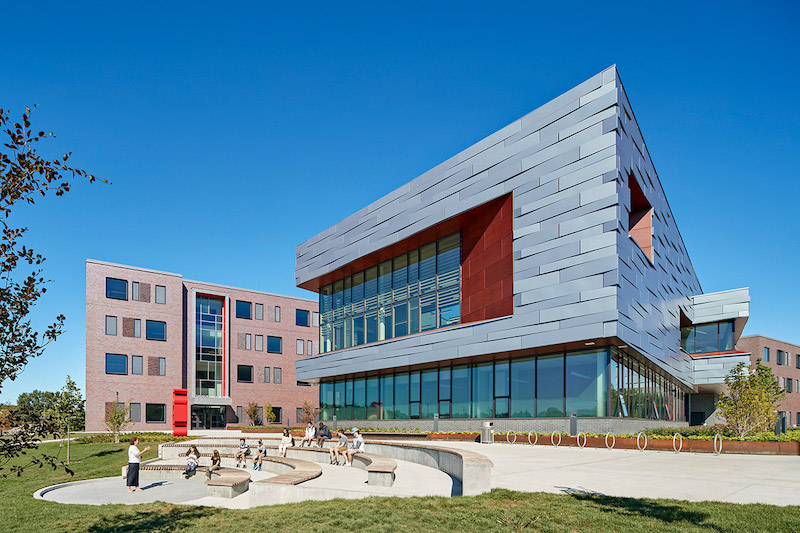
Related Stories
Education Facilities | Sep 7, 2021
High-rise public school set for construction in Boston
HMFH is designing the project.
Laboratories | Aug 31, 2021
Pandemic puts science and technology facilities at center stage
Expanding demand for labs and life science space is spurring new construction and improvements in existing buildings.
Giants 400 | Aug 30, 2021
2021 Giants 400 Report: Ranking the largest architecture, engineering, and construction firms in the U.S.
The 2021 Giants 400 Report includes more than 130 rankings across 25 building sectors and specialty categories.
Giants 400 | Aug 26, 2021
2021 University Giants: Top architecture, engineering, and construction firms in the higher education sector
Gensler, AECOM, Turner Construction, and CannonDesign head BD+C's rankings of the nation's largest university sector architecture, engineering, and construction firms, as reported in the 2021 Giants 400 Report.
Resiliency | Aug 19, 2021
White paper outlines cost-effective flood protection approaches for building owners
A new white paper from Walter P Moore offers an in-depth review of the flood protection process and proven approaches.
Education Facilities | Aug 2, 2021
How school architecture design addresses food insecurity on campus
Architects can help mitigate the effects of food insecurity in public schools and colleges around the country.
Wood | Jul 16, 2021
The future of mass timber construction, with Swinerton's Timberlab
In this exclusive for HorizonTV, BD+C's John Caulfield sat down with three Timberlab leaders to discuss the launch of the firm and what factors will lead to greater mass timber demand.
Daylighting Designs | Jul 9, 2021
New daylighting diffusers come in three shape options
Solatube introduces its newest technology innovation to its commercial product line, the OptiView Shaping Diffusers.
K-12 Schools | Jul 9, 2021
LPA Architects' STEM high school post-occupancy evaluation
LPA Architects conducted a post-occupancy evaluation, or POE, of the eSTEM Academy, a new high school specializing in health/medical and design/engineering Career Technical Education, in Eastvale, Calif. The POE helped LPA, the Riverside County Office of Education, and the Corona-Norco Unified School District gain a better understanding of which design innovations—such as movable walls, flex furniture, collaborative spaces, indoor-outdoor activity areas, and a student union—enhanced the education program, and how well students and teachers used these innovations.
Resiliency | Jun 24, 2021
Oceanographer John Englander talks resiliency and buildings [new on HorizonTV]
New on HorizonTV, oceanographer John Englander discusses his latest book, which warns that, regardless of resilience efforts, sea levels will rise by meters in the coming decades. Adaptation, he says, is the key to future building design and construction.


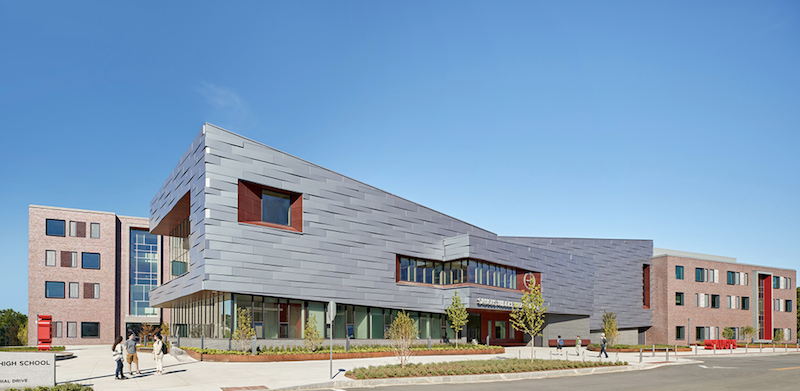
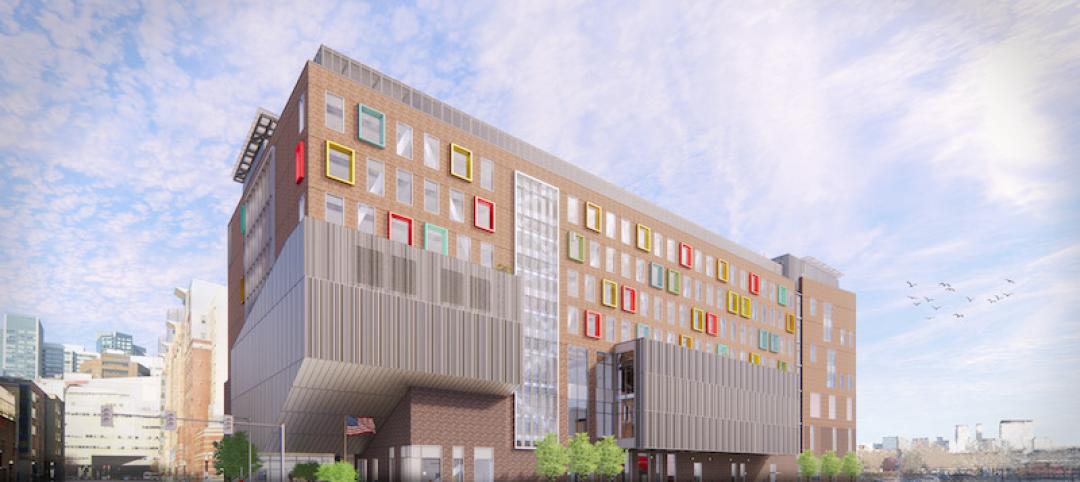
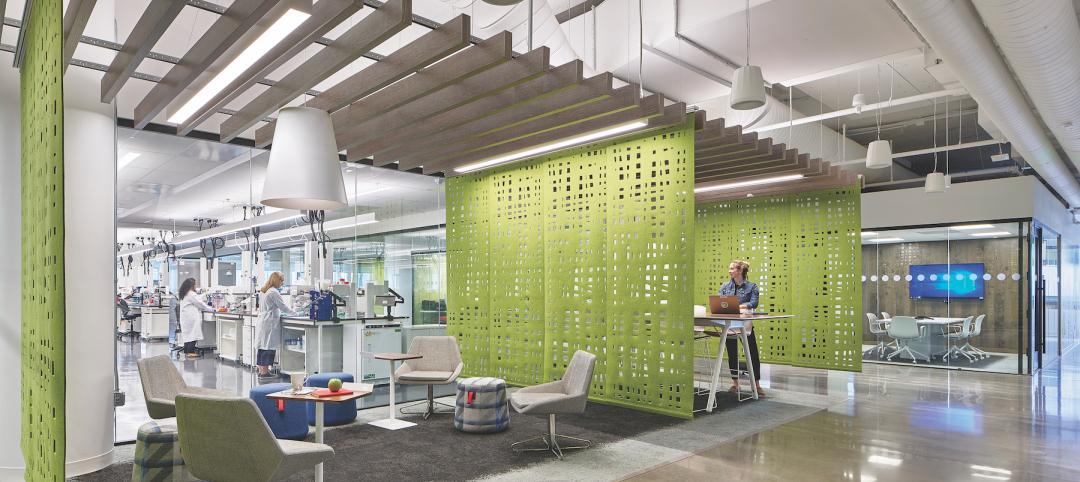

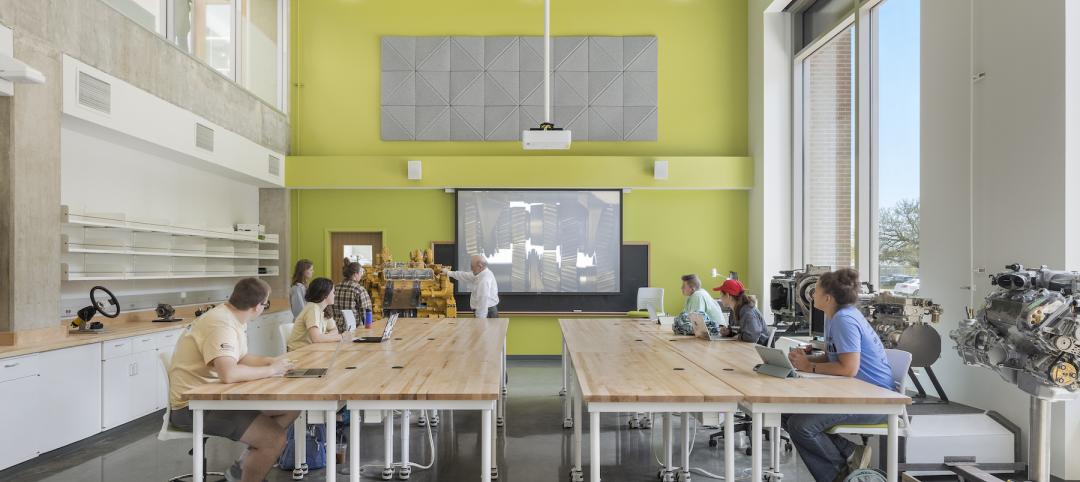

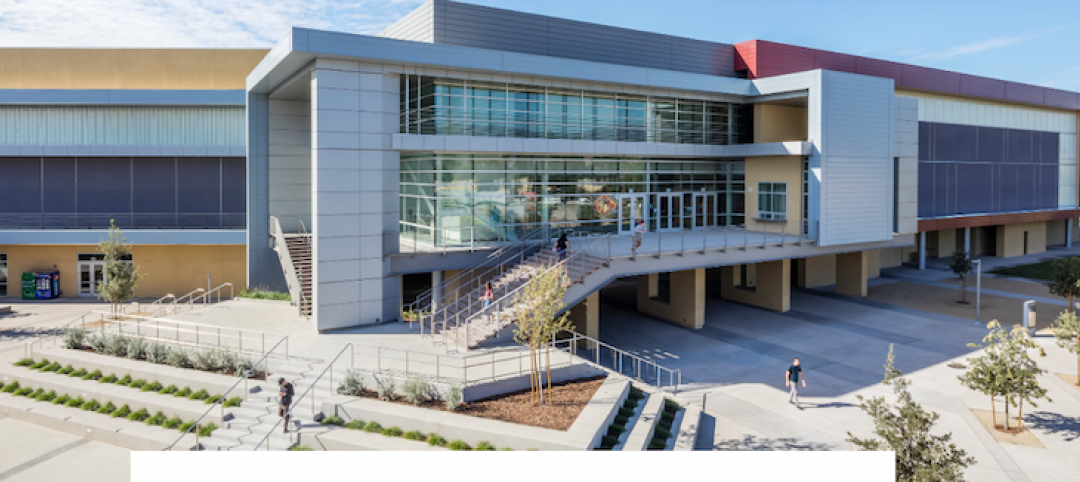



![Oceanographer John Englander talks resiliency and buildings [new on HorizonTV] Oceanographer John Englander talks resiliency and buildings [new on HorizonTV]](/sites/default/files/styles/list_big/public/Oceanographer%20John%20Englander%20Talks%20Resiliency%20and%20Buildings%20YT%20new_0.jpg?itok=enJ1TWJ8)




