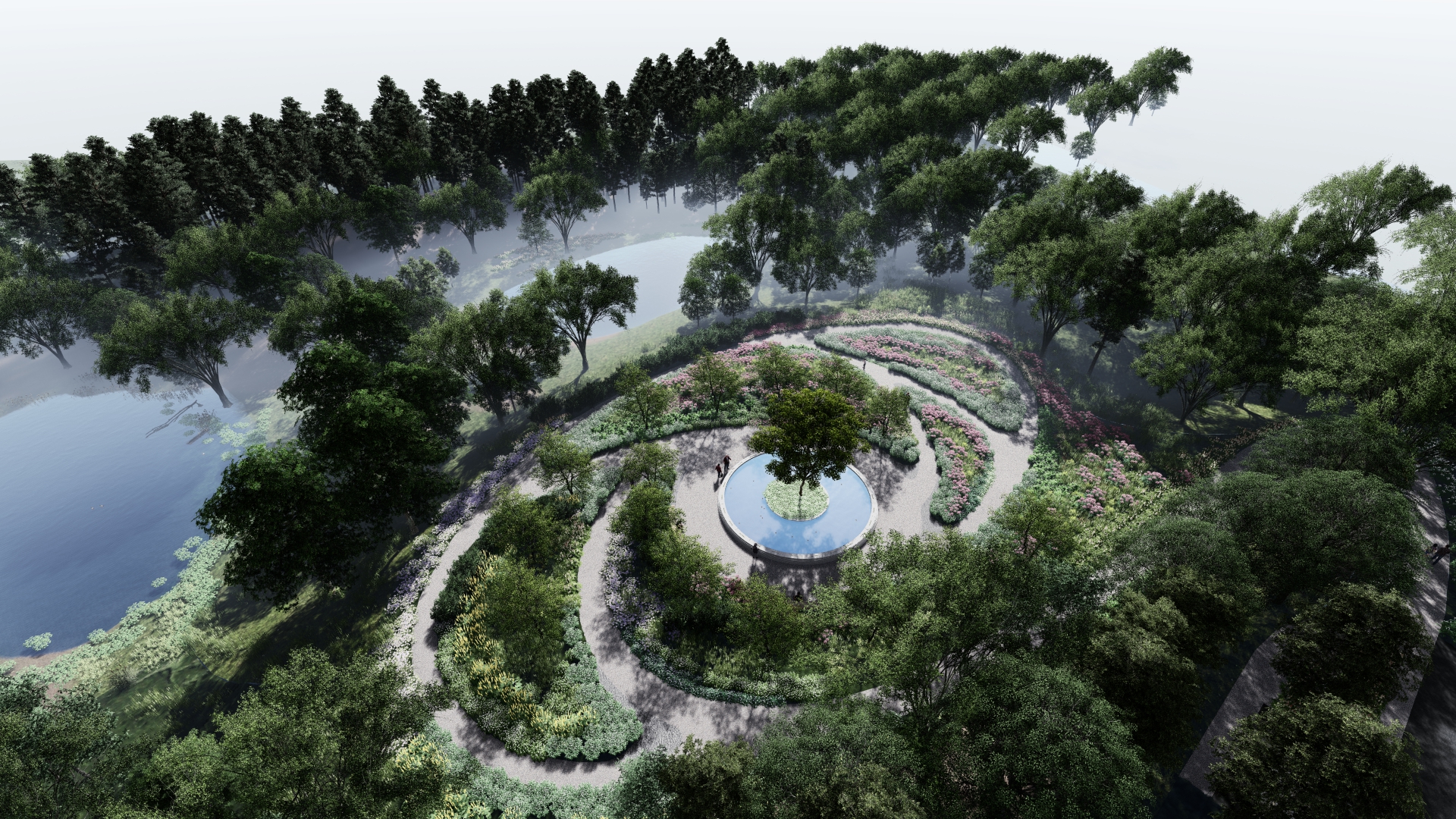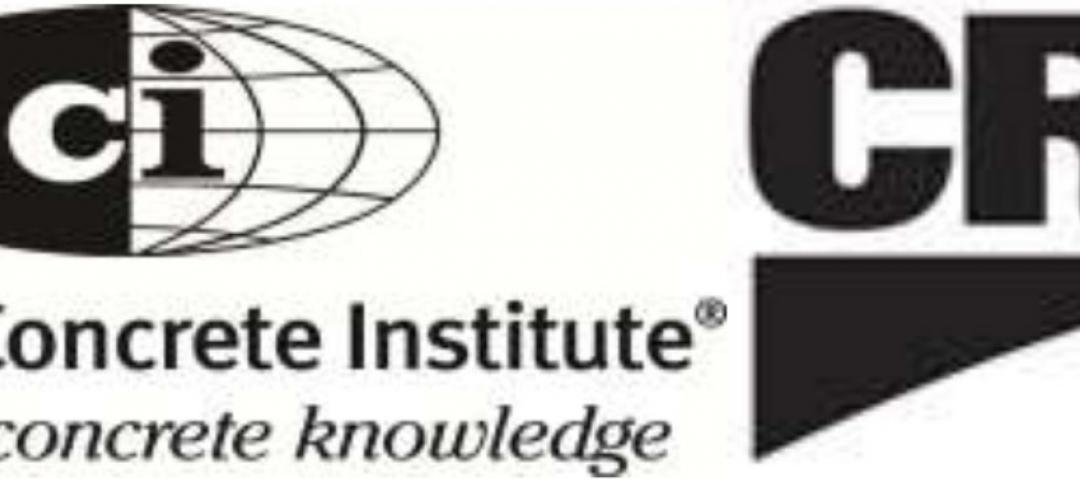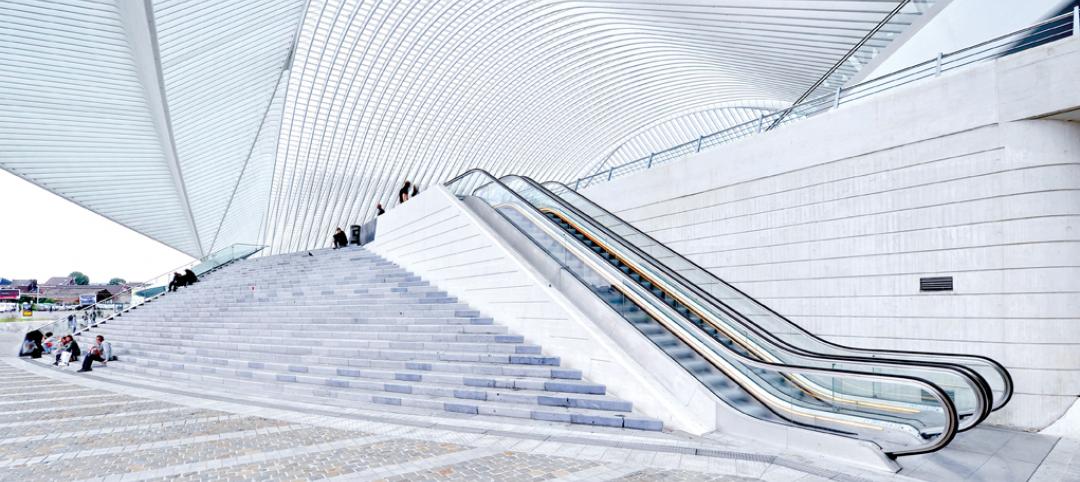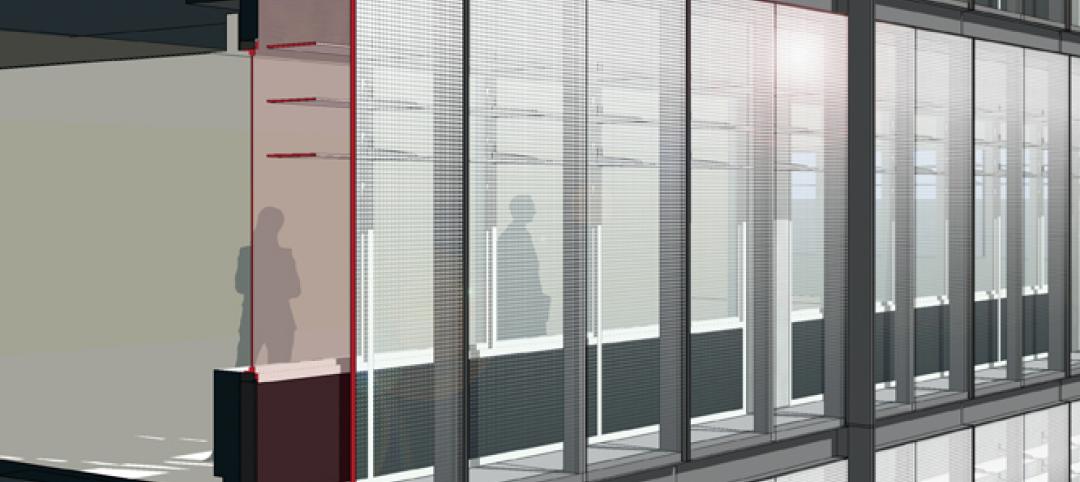SWA Group has recently announced the approval of The Clearing, the firm’s design for the Sandy Hook Permanent Memorial. The design was selected unanimously by the Sandy Hook Permanent Memorial Commission among 189 international design submissions.
The design’s three hallmarks include "the circle," "the path," and "the tree." A circling network of paths takes visitors through a woodland and meadows. “Our path moves in gentle circles through a flowering woodland which celebrates the lives of the victims, and eventually arrives at a central memorial ‘clearing’ where the community can gather in love for those lost,” said Co-Designer Ben Waldo. “The path has no true beginning or end, which allows visitors to experience the space at their own pace and in their own way, while always bringing them closer together.”
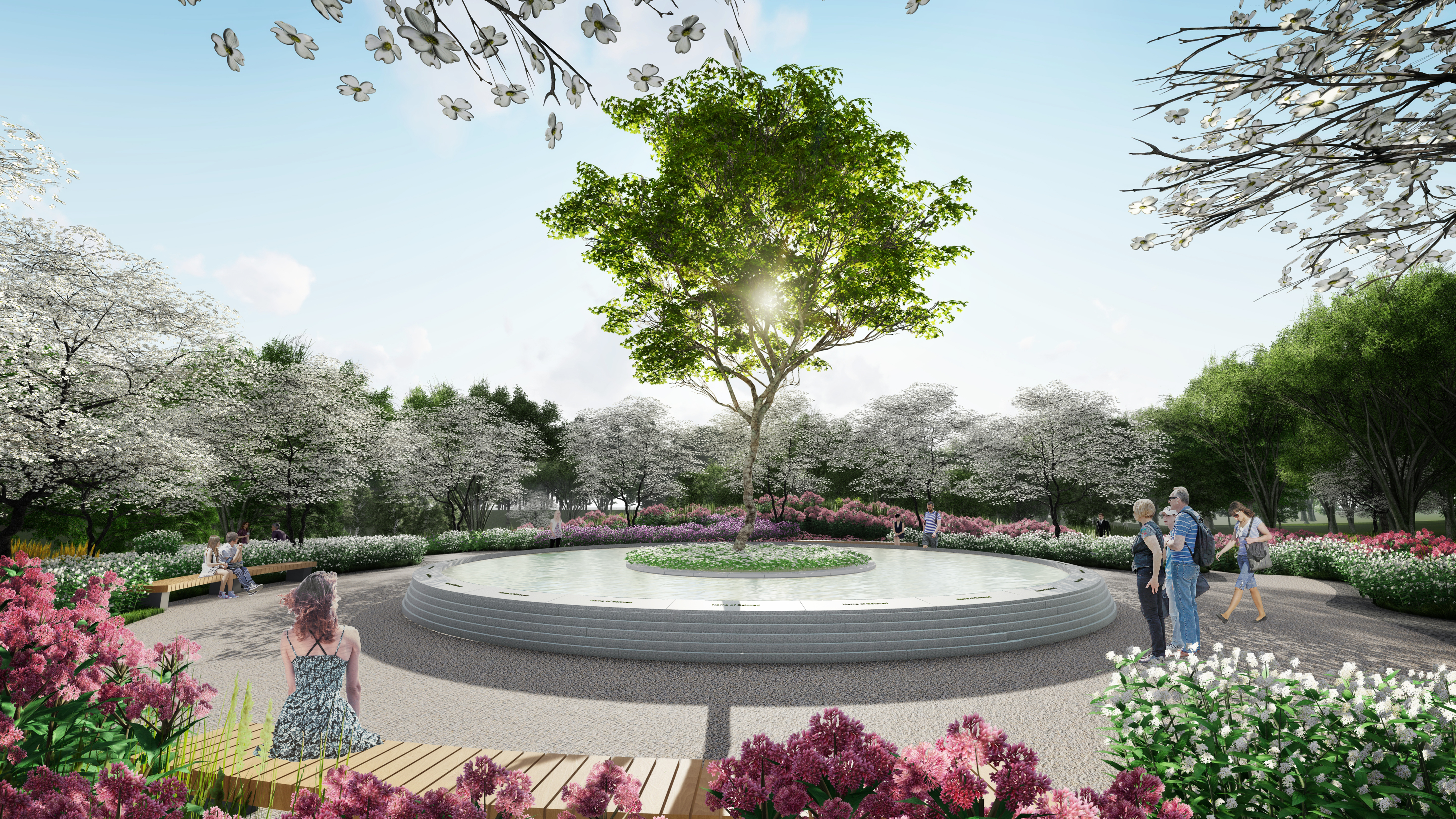
The connecting paths allow the visitor to experience the space in their own way and at their own pace before arriving at the center. The Memorial Clearing is framed by two low stone walls with wood tops and two low stone seatwalls.
A water feature sits in a grand basin at the center of the Memorial. The edge of the feature is engraved with the names of the victims. Water flows inwards toward a planter at the center, where a the “Sacred Sycamore” is planted at the center of the pool, symbolizing the growth of the community.
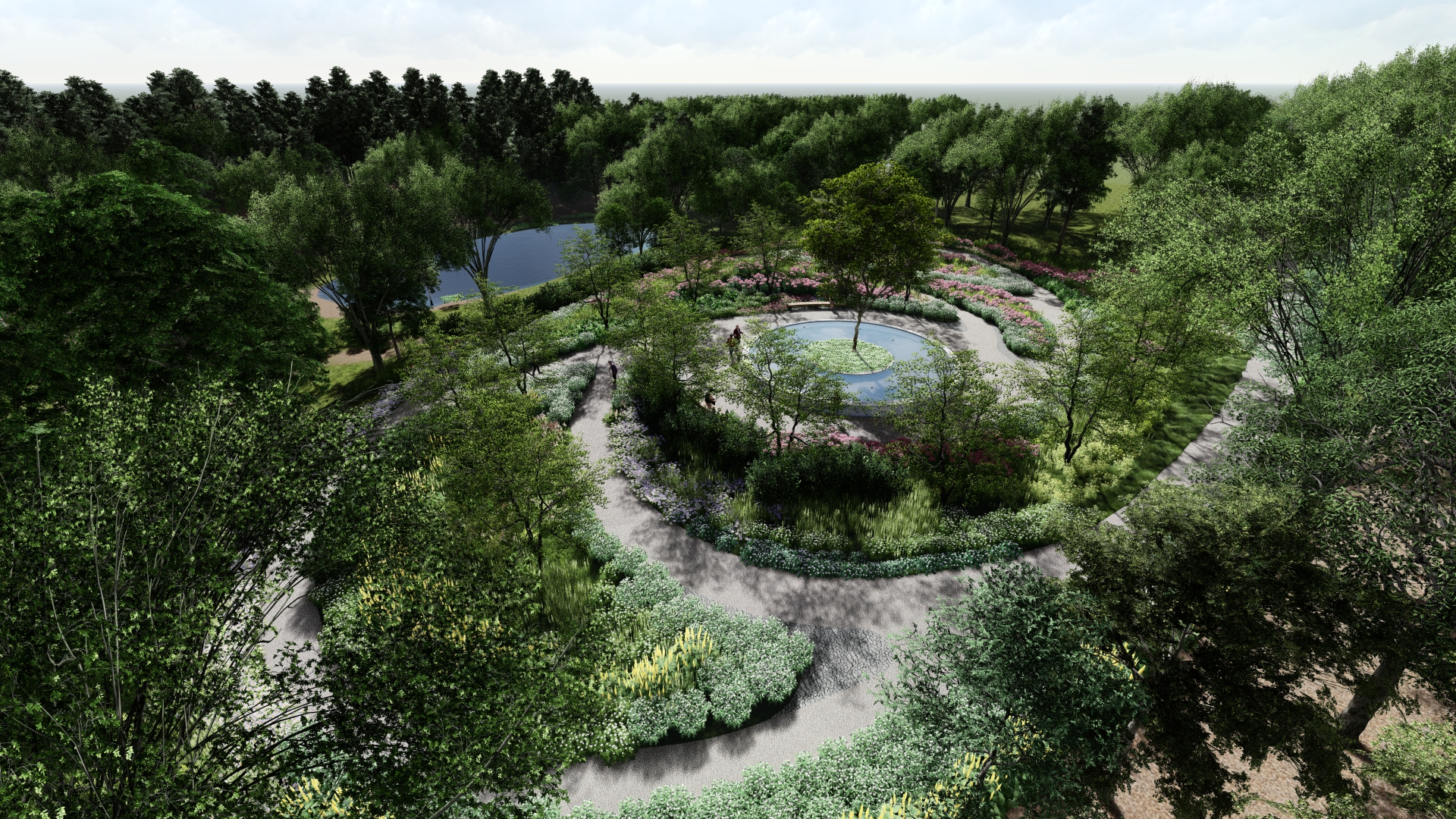
In addition to SWA Group, the build team also includes JMC (civil engineer), GNBC (structural engineer), Atelier Ten (lighting), Fluidity (water feature design), Artemis (landscape architect), and Centek Engineering (electrical engineer).
The Memorial will sit on a donated five-acre site in Newtown, Conn., with groundbreaking set to take place in August. The project is slated to be complete and open on Dec. 14, 2022, the 10th anniversary of the tragedy.
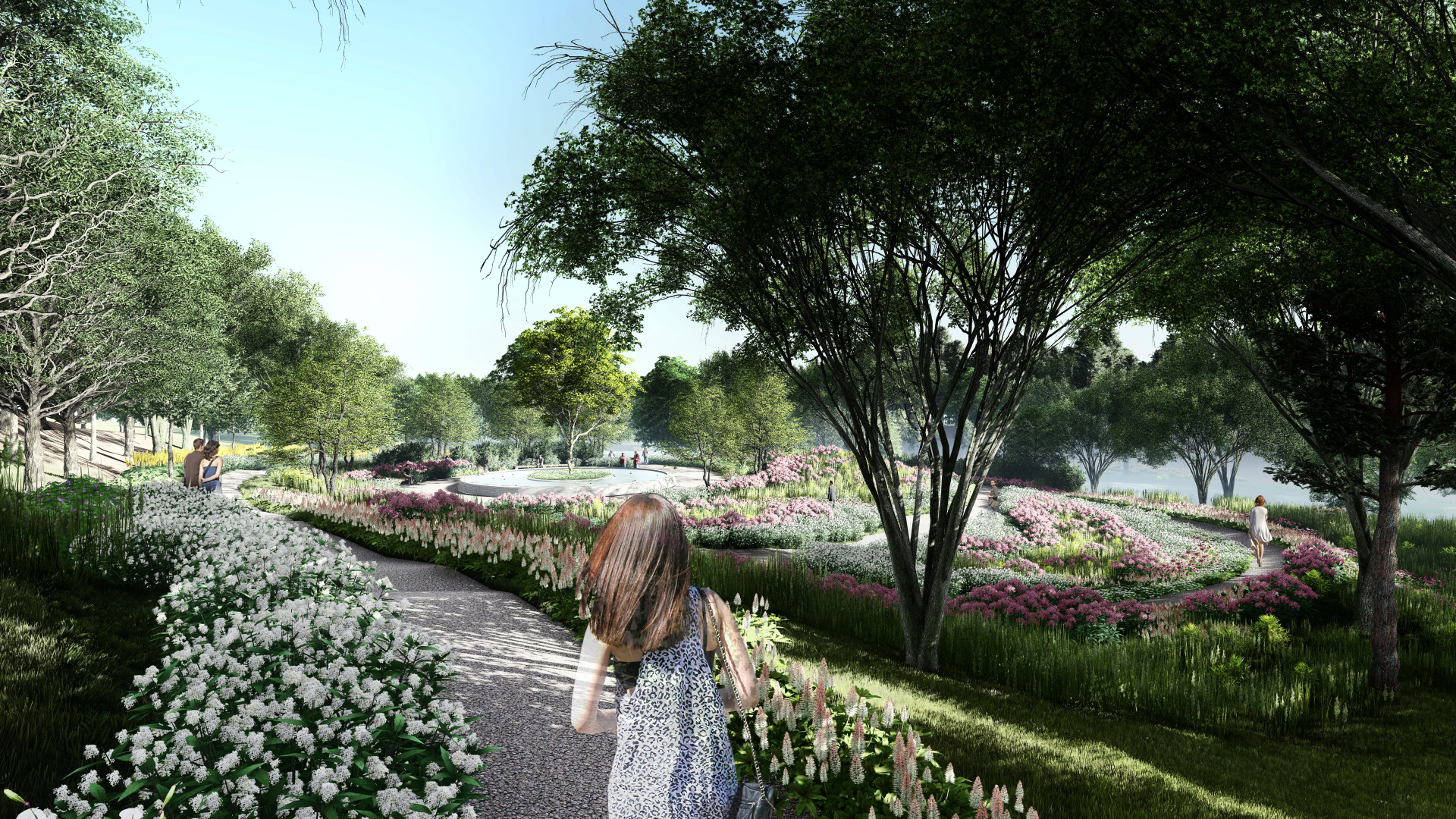
Related Stories
| Oct 14, 2011
University of New Mexico Science & Math Learning Center attains LEED for Schools Gold
Van H. Gilbert architects enhances sustainability credentials.
| Oct 14, 2011
BD+C Survey on Building Information Modeling: The Good, the Bad, and the Solutions
In a recent survey conducted by Building Design+Construction, more than 75% of respondents indicated they currently use BIM or plan to use it. Respondents were also asked to comment on their experiences with BIM, what they liked and disliked about BIM, and what BIM-related advice they would give to their peers.
| Oct 14, 2011
ACI partners with CRSI to launch new adhesive anchor certification program
Adhesive anchor installer certification required in new ACI 318-11.
| Oct 14, 2011
Midwest construction firms merge as Black and Dew
Merger is aimed at increasing market sector capabilities and building on communication and core contracting competencies.
| Oct 14, 2011
AIA Continuing Education: optimizing moisture protection and air barrier systems
Earn 1.0 AIA/CES learning units by studying this article and passing the online exam.
| Oct 12, 2011
BIM Clarification and Codification in a Louisiana Sports Museum
The Louisiana State Sports Hall of Fame celebrates the sporting past, but it took innovative 3D planning and coordination of the future to deliver its contemporary design.
| Oct 12, 2011
Vertical Transportation Systems Reach New Heights
Elevators and escalators have been re-engineered to help building owners reduce energy consumption and move people more efficiently.
| Oct 12, 2011
Building a Double Wall
An aged federal building gets wrapped in a new double wall glass skin.
Office Buildings | Oct 12, 2011
8 Must-know Trends in Office Fitouts
Office designs are adjusting to dramatic changes in employee work habits. Goodbye, cube farm. Hello, bright, open offices with plenty of collaborative space.
| Oct 12, 2011
FMI’s Construction Outlook: Third Quarter 2011 Report
Construction Market Forecast: The general economy is seeing mixed signs.


