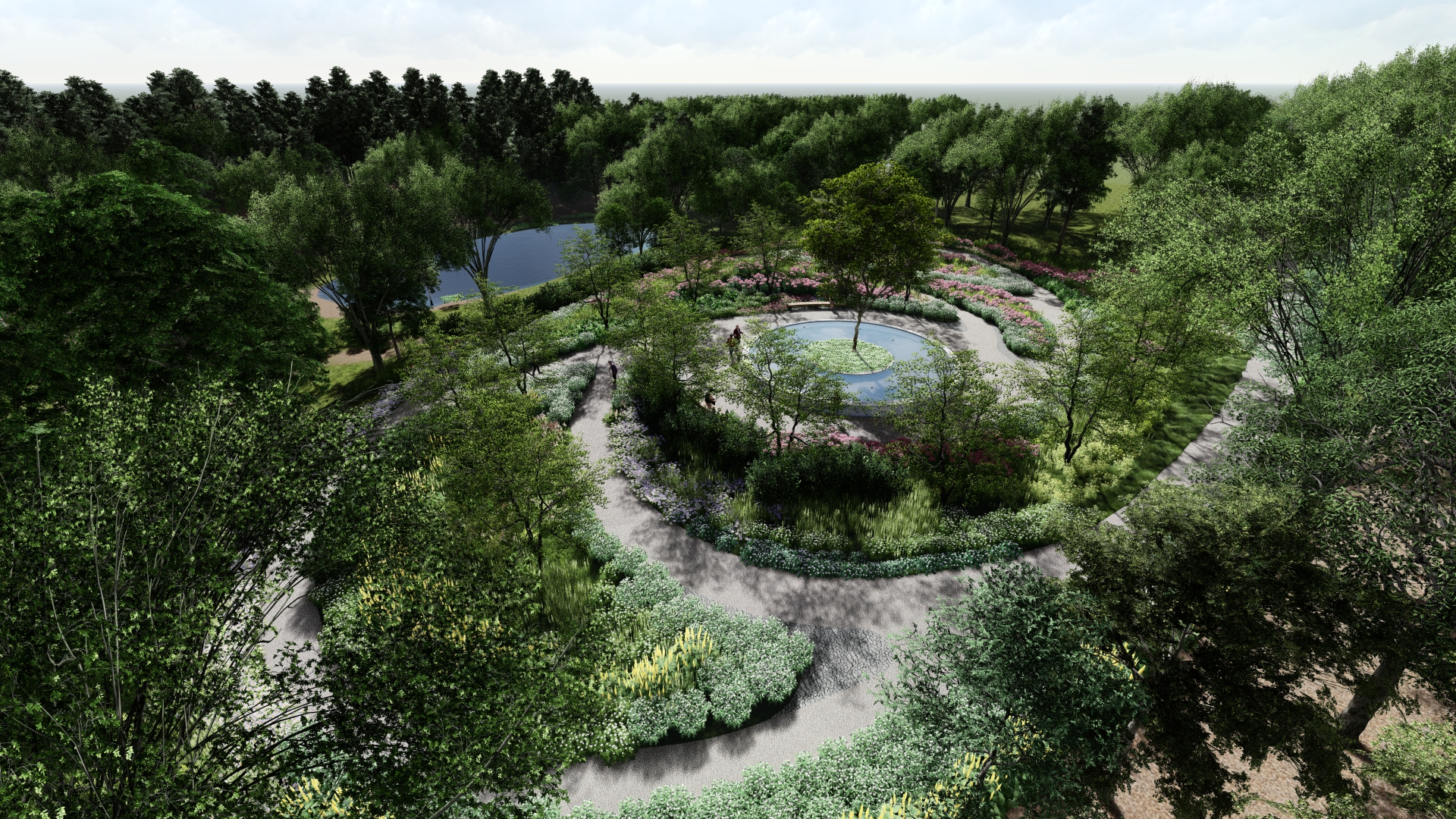SWA Group has recently announced the approval of The Clearing, the firm’s design for the Sandy Hook Permanent Memorial. The design was selected unanimously by the Sandy Hook Permanent Memorial Commission among 189 international design submissions.
The design’s three hallmarks include "the circle," "the path," and "the tree." A circling network of paths takes visitors through a woodland and meadows. “Our path moves in gentle circles through a flowering woodland which celebrates the lives of the victims, and eventually arrives at a central memorial ‘clearing’ where the community can gather in love for those lost,” said Co-Designer Ben Waldo. “The path has no true beginning or end, which allows visitors to experience the space at their own pace and in their own way, while always bringing them closer together.”

The connecting paths allow the visitor to experience the space in their own way and at their own pace before arriving at the center. The Memorial Clearing is framed by two low stone walls with wood tops and two low stone seatwalls.
A water feature sits in a grand basin at the center of the Memorial. The edge of the feature is engraved with the names of the victims. Water flows inwards toward a planter at the center, where a the “Sacred Sycamore” is planted at the center of the pool, symbolizing the growth of the community.

In addition to SWA Group, the build team also includes JMC (civil engineer), GNBC (structural engineer), Atelier Ten (lighting), Fluidity (water feature design), Artemis (landscape architect), and Centek Engineering (electrical engineer).
The Memorial will sit on a donated five-acre site in Newtown, Conn., with groundbreaking set to take place in August. The project is slated to be complete and open on Dec. 14, 2022, the 10th anniversary of the tragedy.

Related Stories
| Oct 24, 2011
FMI releases Adjust, Adapt, Act Study
The paper explores several case studies, including Sun Country Builders, Huen, BakerTriangle, Consigli, Skender Construction and Flatiron, and distills the key factors that make these companies unique and successful.
| Oct 24, 2011
BBS Architects & Engineers receives 2011 Sustainable Design Award from AIA Long Island Chapter
AIA LI also recognized BBS with the 2011 ARCHI Award Commendation for the St. Charles Resurrection Cemetery St. Charles Resurrection Cemetery Welcoming and Information Center in Farmingdale, NY.
| Oct 24, 2011
Kolbe adds 3-D models of direct set windows to BIM library?
Beveled Direct Set SketchUp and Revit Models available.
| Oct 20, 2011
UNT receives nation’s first LEED Platinum designation for collegiate stadium
Apogee Stadium will achieve another first in December with the completion of three wind turbines that will feed the electrical grid that powers the stadium.
| Oct 20, 2011
Process leads to new design values for southern pine and other visually graded dimension lumber
A summary of the process used to develop new design values will clarify many of the questions received by the SFPA.
| Oct 20, 2011
Johnson Controls appoints Wojciechowski to lead real estate and facilities management business for Global Technology sector
Wojciechowski will be responsible for leading the continued growth of the technology vertical market, while building on the expertise the company has developed serving multinational technology companies.
| Oct 20, 2011
Stellar hires Navy veteran Taylor as vice president
Stellar’s federal experience includes military exchanges (large retail stores on military bases), lodging facilities for military personnel, fuel stations, youth activities centers and recreational centers.
| Oct 19, 2011
THOUGHT LEADER: Samuel S. Unger, RA, MCR, SLCR, MBA, is the Americas Real Estate Leader for Ernst & Young, LLP
Samuel S. Unger, RA, MCR, SLCR, MBA, is the Americas Real Estate Leader for Ernst & Young, LLP, Atlanta. He also serves as president of the CoreNet Global Atlanta chapter. In addition to managing 6.8 million square feet of real estate in North and South America, his responsibilities include real estate strategy for area practices, management of external professional alliances, requirements definition, business case development and approval, real estate negotiation and lease development, and oversight of construction projects for the portfolio. He holds a bachelor’s degree from Harvard College, an MLA and MArch from the University of Pennsylvania, and an MBA from Temple University.
















