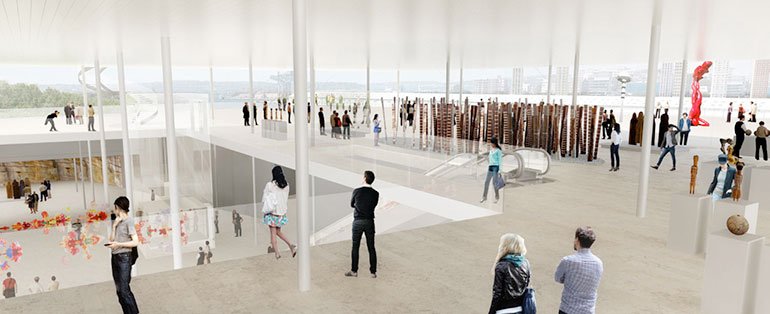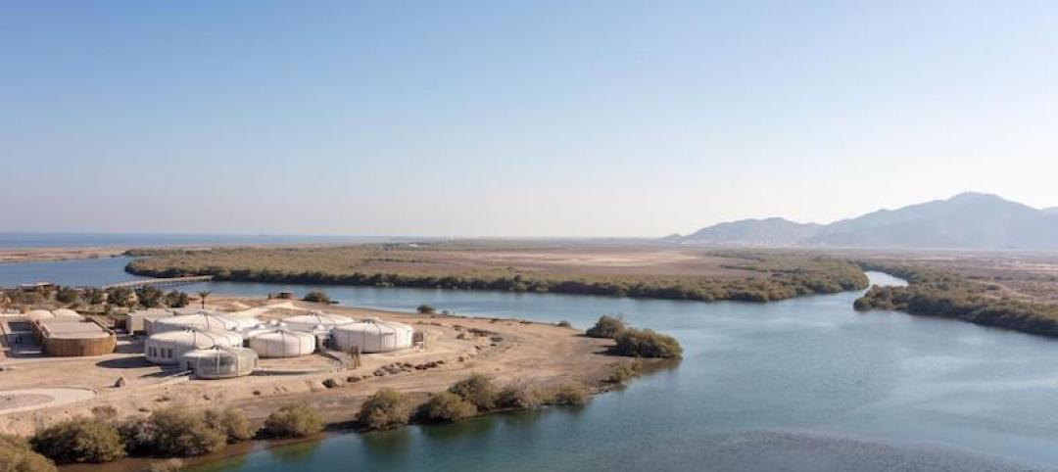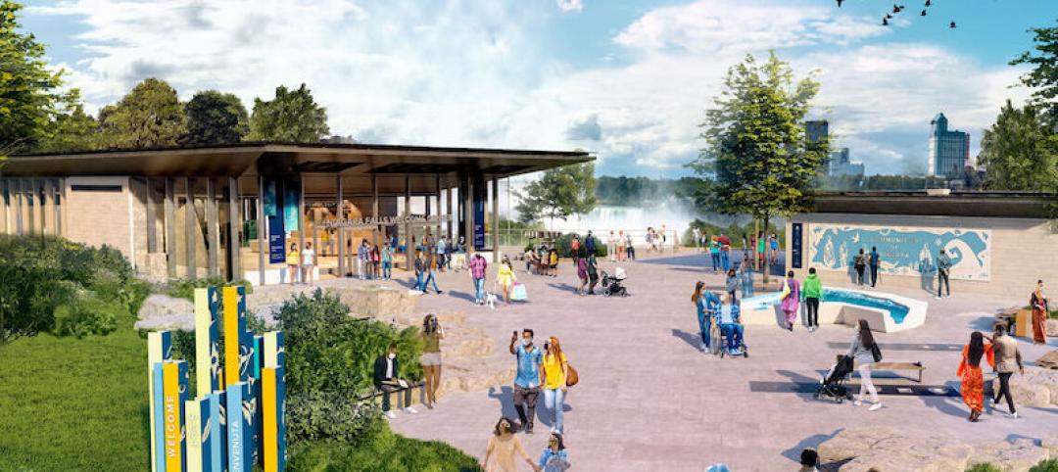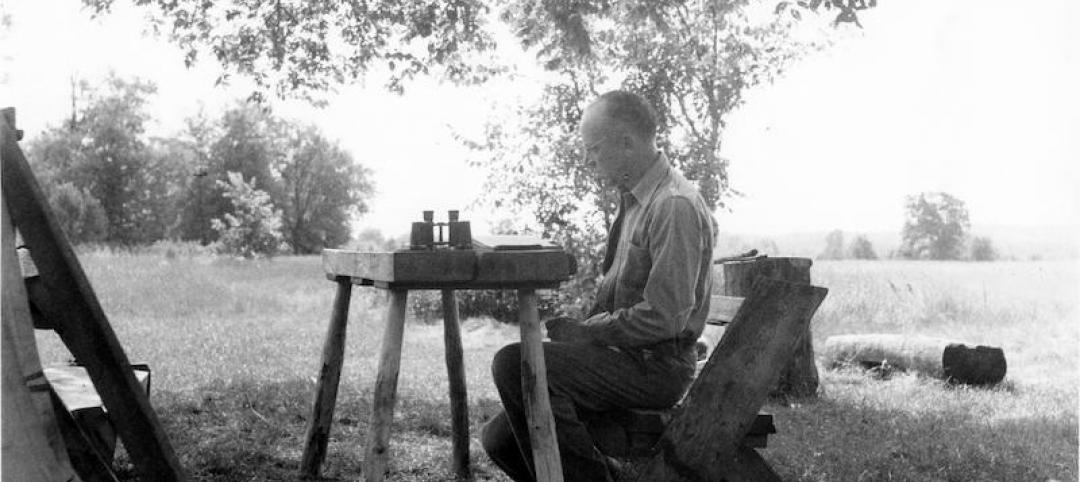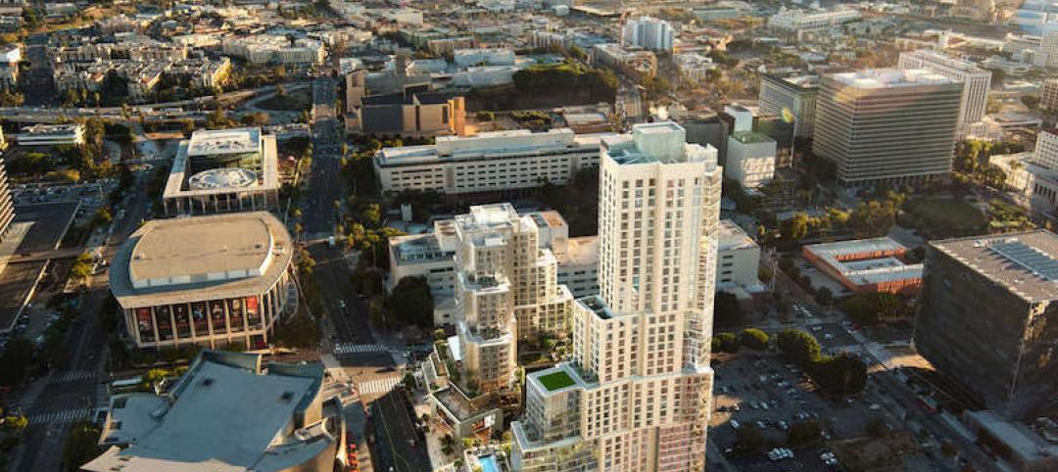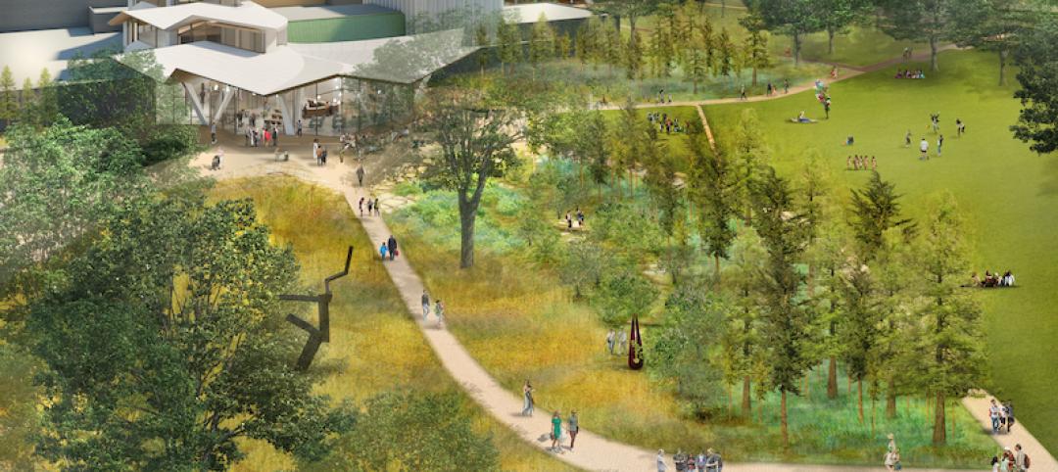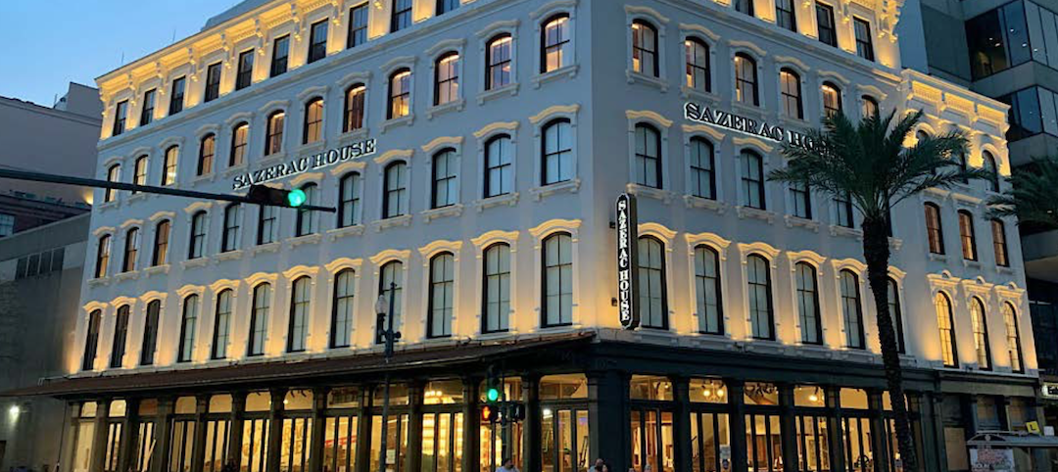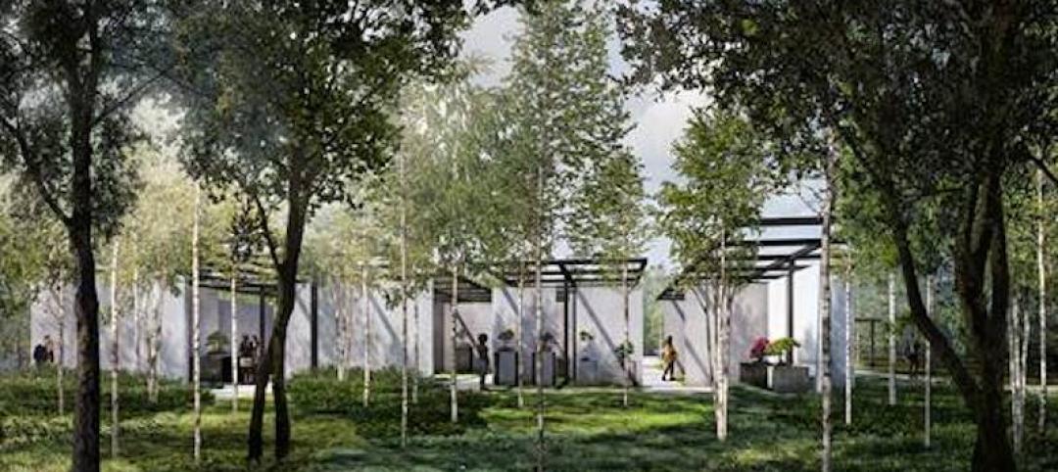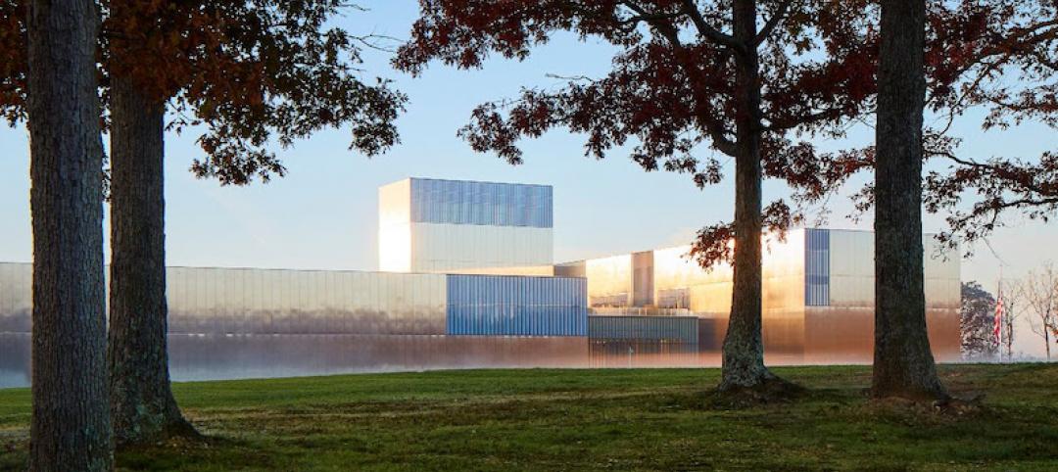Pritzker Prize-winning practice SANAA was selected to design the Sydney Modern Project together with the Art Gallery of New South Wales, Artdaily reports. The firm was selected following an international architectural competition that started in September 2014.
According to Art Gallery of NSW Director Dr. Michael Brand, the jury was unanimous in their decision.
The Tokyo-based firm is currently establishing a presence in Sydney to partner with a local architectural firm, providing SANAA with opportunities to engage with the New South Wales architecture community.
The New South Wales government has provided AU$10.8 million in the state budget to allow the Art Gallery to advance their plans.
According to the Art Gallery’s website, the Sydney Modern Project will “transform an underutilized site to north of the existing Art Gallery of NSW, comprising two grassed concrete platforms. By building to the north, we are preserving one of our two 19th-century facades, protecting our heritage trees, and retaining the Domain’s much-used playing fields.”
Related Stories
Wood | May 14, 2021
What's next for mass timber design?
An architect who has worked on some of the nation's largest and most significant mass timber construction projects shares his thoughts on the latest design trends and innovations in mass timber.
Education Facilities | May 3, 2021
Khor Kalba Turtle and Wildlife Sanctuary completes in the United Arab Emirates
Hopkins Architects designed the project.
Museums | Apr 27, 2021
GWWO Architects unveils design of the new Niagara Falls Visitor Center
The project will replace the current outdated and cramped facility.
Market Data | Feb 24, 2021
2021 won’t be a growth year for construction spending, says latest JLL forecast
Predicts second-half improvement toward normalization next year.
Museums | Jan 28, 2021
Arkansas Arts Center to undergo $142 million transformation into the Arkansas Museum of Fine Arts
Studio Gang is designing the project.
Reconstruction Awards | Dec 29, 2020
The reenvisioned Sazerac House: A delectable cocktail that's just perfect for the Big Easy
The 51,987-sf Sazerac House is an interactive cocktail museum, active distillery, corporate headquarters, and event venue, all under one roof, next to the historic French Quarter of New Orleans.
Giants 400 | Dec 16, 2020
Download a PDF of all 2020 Giants 400 Rankings
This 70-page PDF features AEC firm rankings across 51 building sectors, disciplines, and specialty services.
Museums | Nov 16, 2020
Design of the National Bonsai and Penjing Museum unveiled
Reed Hilderbrand and Trahan Architects designed the project.
Museums | Nov 12, 2020
The National Museum of the United States Army opens
SOM designed the building.


