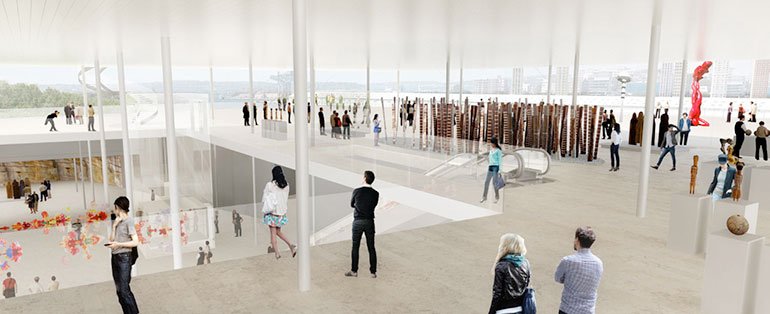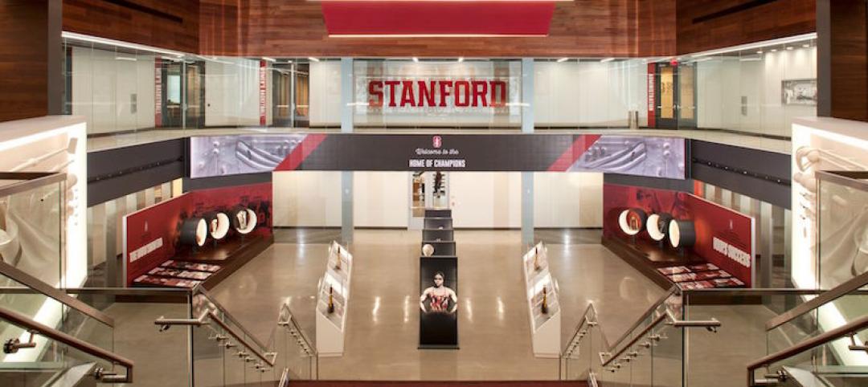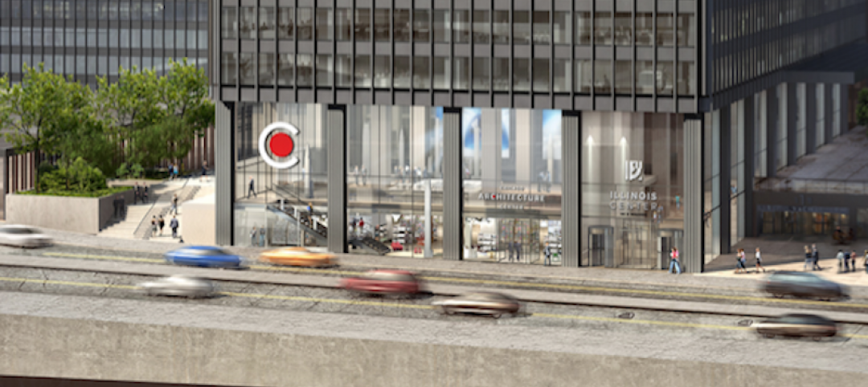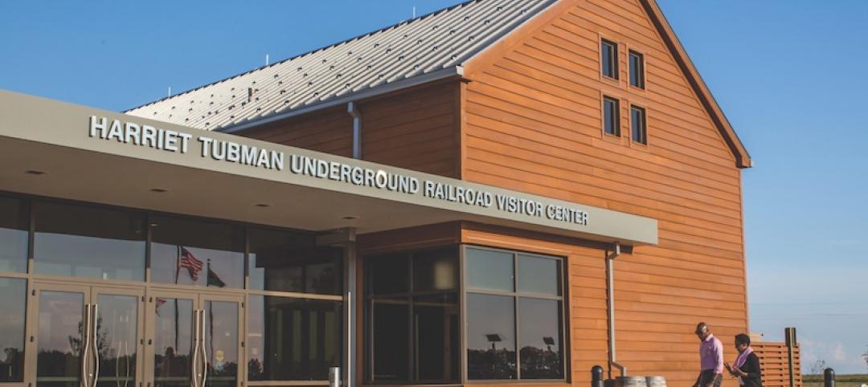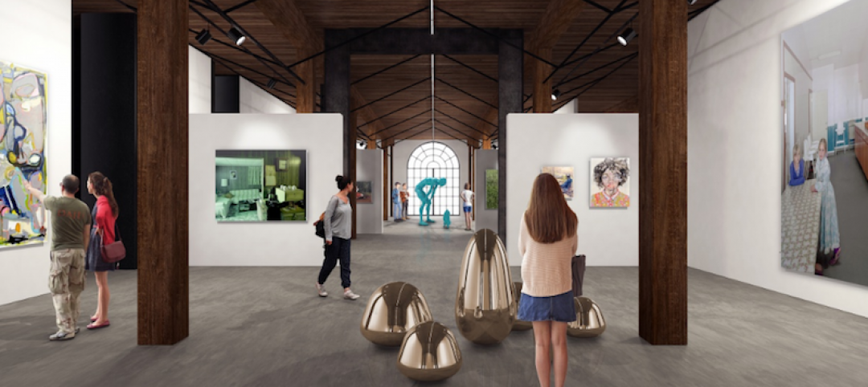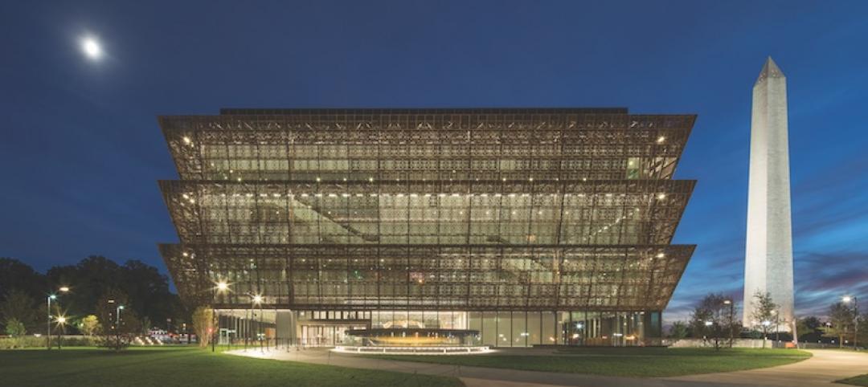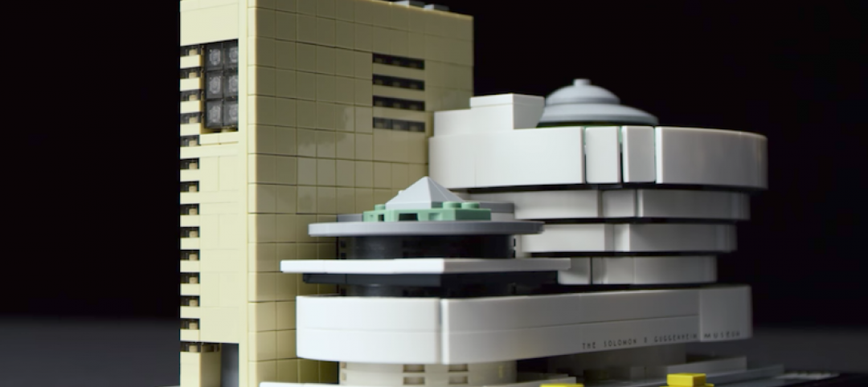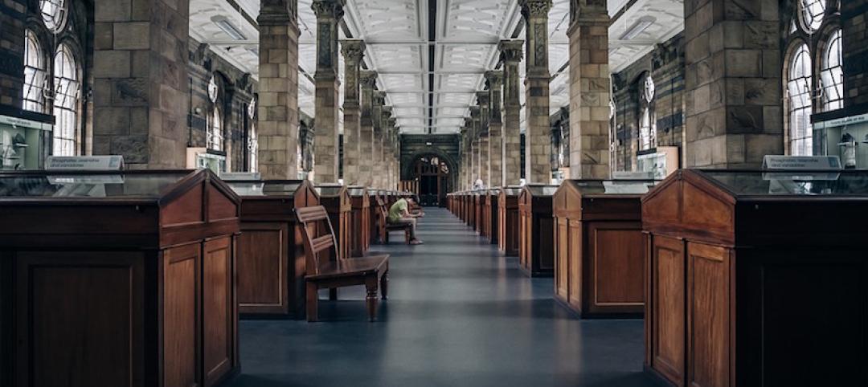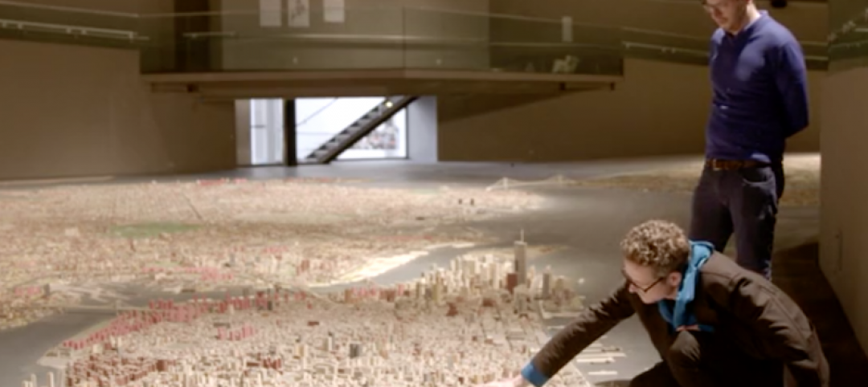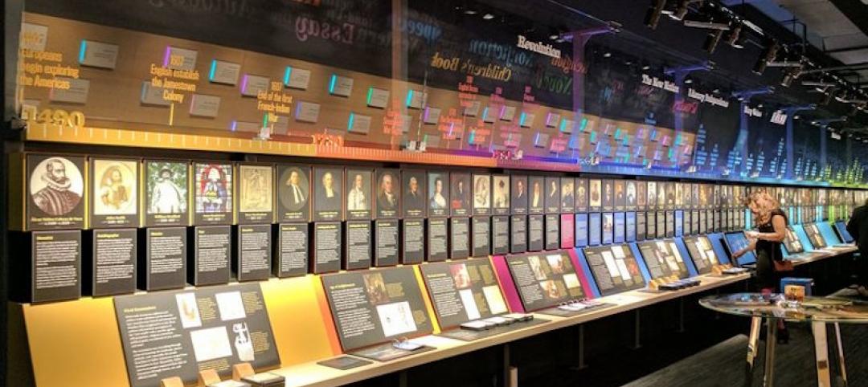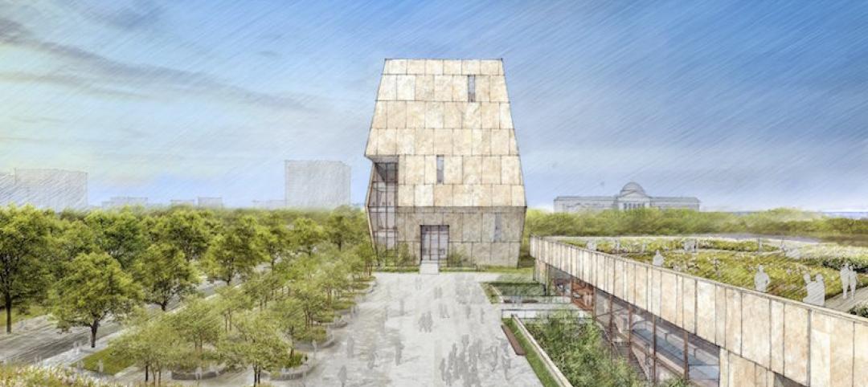Pritzker Prize-winning practice SANAA was selected to design the Sydney Modern Project together with the Art Gallery of New South Wales, Artdaily reports. The firm was selected following an international architectural competition that started in September 2014.
According to Art Gallery of NSW Director Dr. Michael Brand, the jury was unanimous in their decision.
The Tokyo-based firm is currently establishing a presence in Sydney to partner with a local architectural firm, providing SANAA with opportunities to engage with the New South Wales architecture community.
The New South Wales government has provided AU$10.8 million in the state budget to allow the Art Gallery to advance their plans.
According to the Art Gallery’s website, the Sydney Modern Project will “transform an underutilized site to north of the existing Art Gallery of NSW, comprising two grassed concrete platforms. By building to the north, we are preserving one of our two 19th-century facades, protecting our heritage trees, and retaining the Domain’s much-used playing fields.”
Related Stories
Museums | Sep 15, 2017
Former basketball gym becomes Stanford Athletics ‘Home of Champions’
The Home of Champions uses interactive displays to showcase Stanford’s 126-year history of student athletes.
Museums | Sep 8, 2017
CAF announces plans for 20,000-sf Chicago Architecture Center to be built on East Wacker Drive
The Adrian Smith + Gordon Gill-designed space will open in summer 2018.
Museums | Aug 15, 2017
Underground Railroad Visitor Center tells story of oppression, then freedom
The museum is conceived as a series of abstracted forms made up of two main structures, one administrative and one exhibit.
Museums | Jul 5, 2017
Addition by subtraction: Art Share L.A. renovation strips away its acquired superfluity
The redesign of the 28,000-sf building is prioritizing flexibility, openness, and connectivity.
Building Team Awards | Jun 7, 2017
Rising above adversity: National Museum of African American History and Culture
Gold Award: The Smithsonian Institution’s newest museum is a story of historical and construction resolve.
Architects | Jun 7, 2017
Build your very own version of Frank Lloyd Wright’s Guggenheim Museum with this new LEGO set
744 LEGO bricks are used to recreate the famous Wright design, including the 1992 addition.
Museums | May 25, 2017
The museum as workspace
Many museum staff are resistant to the idea of open offices.
Architects | May 23, 2017
Queens Museum exhibit shows New York City as it could have been
The installation will showcase 200 years worth of unrealized Big Apple projects via original drawings, renderings, newly commissioned models, and 3D visualizations.
Museums | May 18, 2017
American Writers Museum opens on Chicago’s Michigan Avenue
Amaze Design designed the 10,000-sf space.
Cultural Facilities | May 4, 2017
Obama Foundation reveals first look at the Obama Presidential Center
The design comprises three buildings set in the public space of Jackson Park on Chicago’s South Side.


