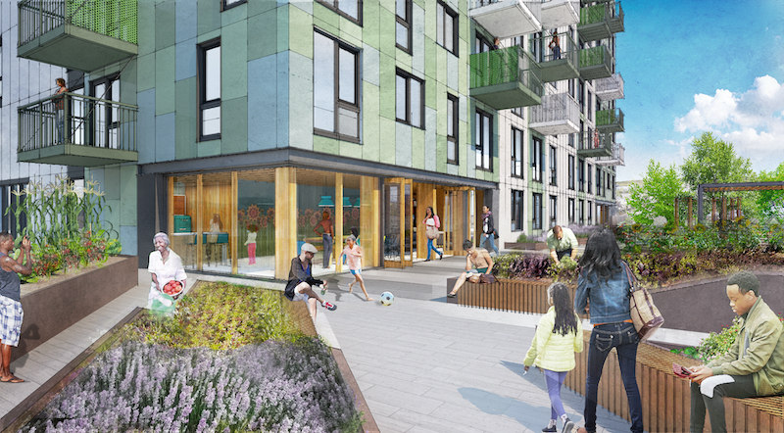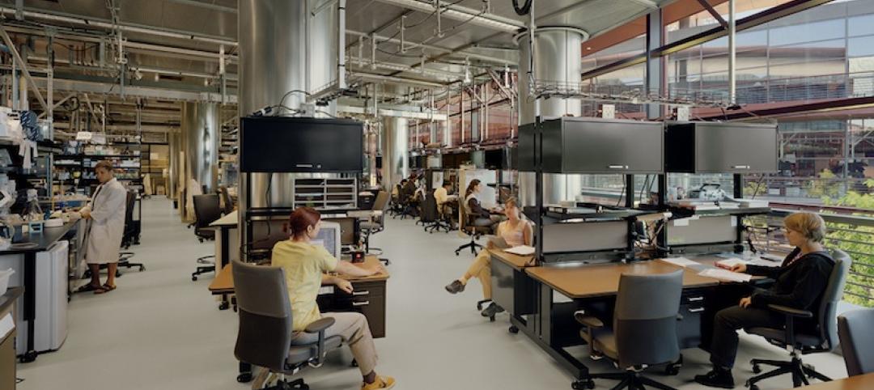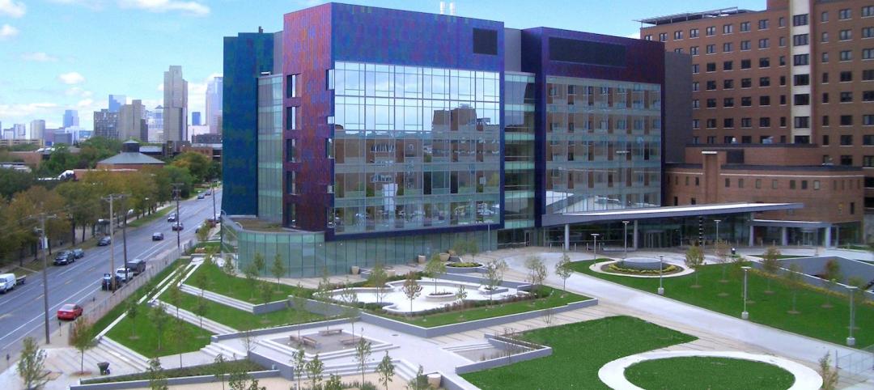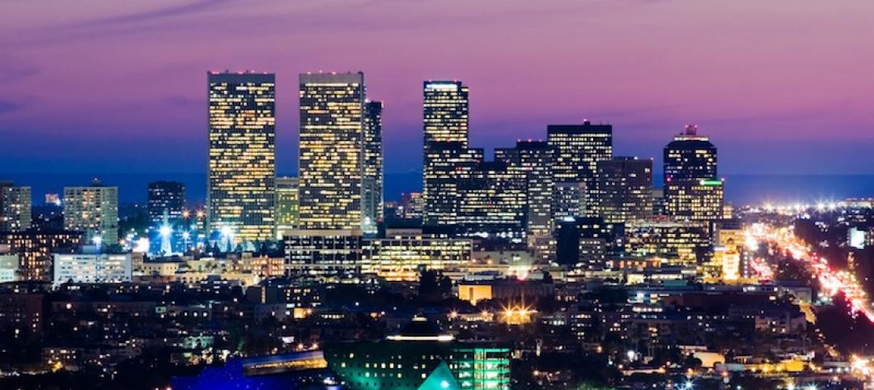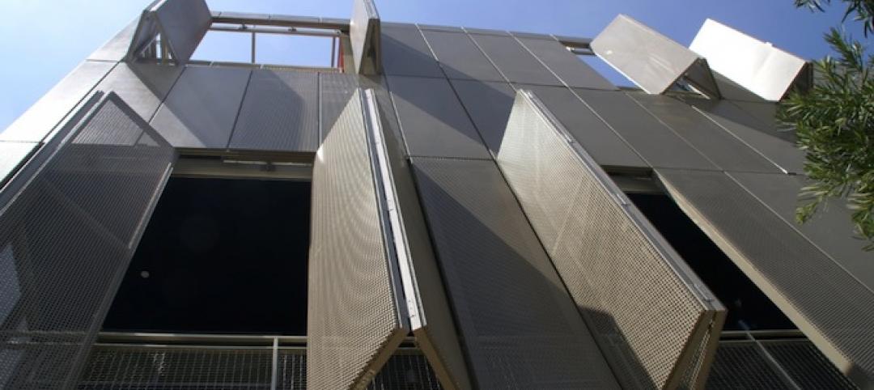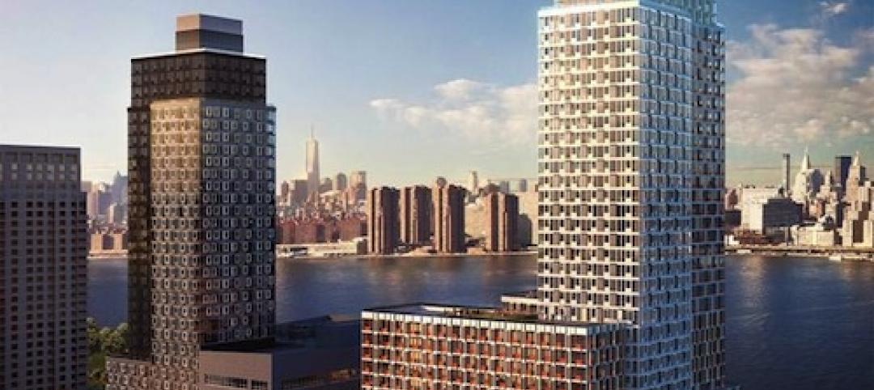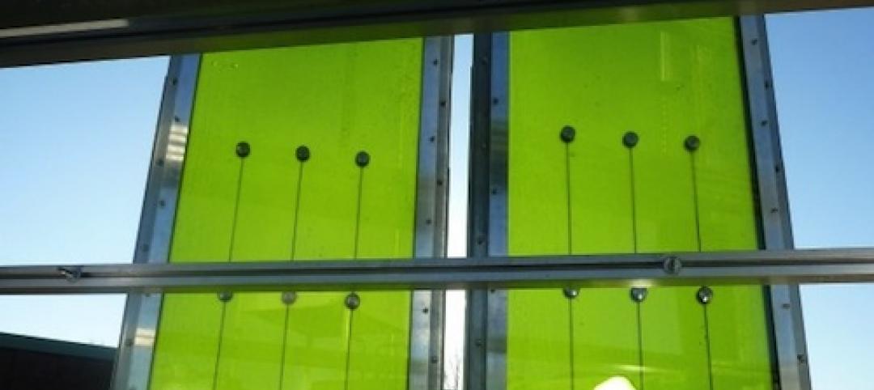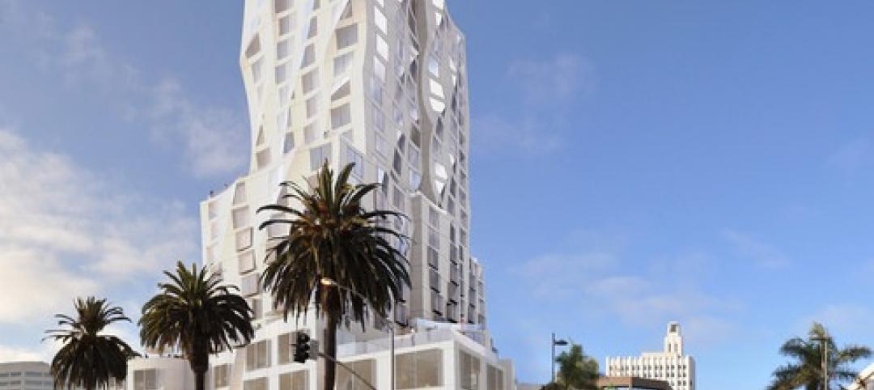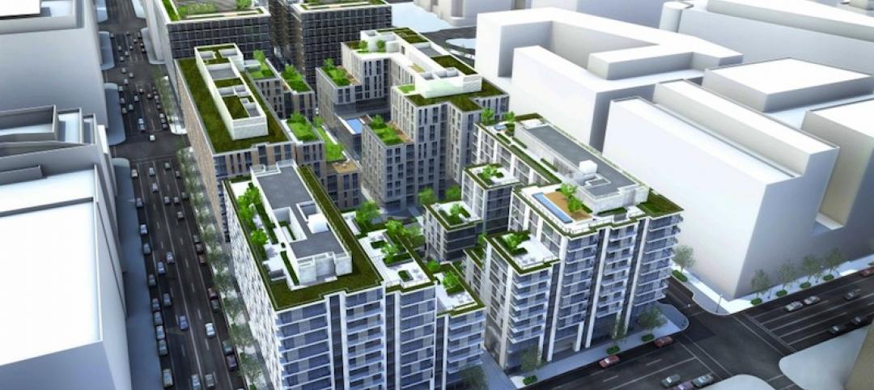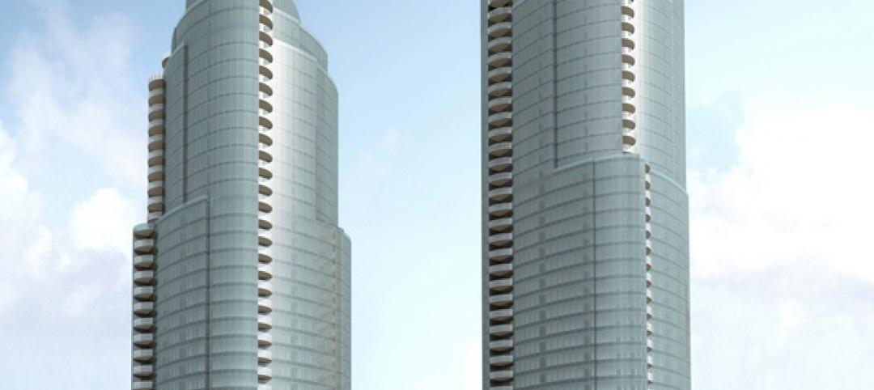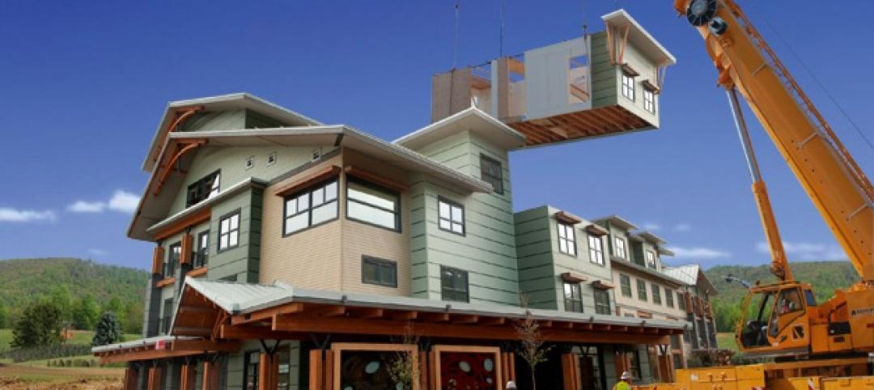McEvoy Apartments, a new 100% affordable housing development in San Jose, will comprise two 12-story towers over a podium, rooftop gardens, a courtyard, and generous gathering areas. The project will be built using a mass timber frame with a traditional lateral system.
One of the towers will include 141 apartments geared toward families in one-, two-, and three-bedroom units while the second tower will provide 224 studios for working individuals and couples.
McEvoy Apartments has been designed to meet LEED Platinum certification and with the goal of being viewed by everyone who lives in the community as an iconic development that bridges and connects communities. The transit-oriented development is located near the San Jose Diridon Station.
First Community Housing, a nonprofit housing group, is developing the project, which is slated to begin construction in early 2022.
Related Stories
| Mar 27, 2013
RSMeans cost comparisons: college labs, classrooms, residence halls, student unions
Construction market analysts from RSMeans offer construction costs per square foot for four building types across 25 metro markets.
| Mar 15, 2013
7 most endangered buildings in Chicago
The Chicago Preservation Society released its annual list of the buildings at high risk for demolition.
| Mar 14, 2013
25 cities with the most Energy Star certified buildings
Los Angeles, Washington, D.C., and Chicago top EPA's list of the U.S. cities with the greatest number of Energy Star certified buildings in 2012.
Building Enclosure Systems | Mar 13, 2013
5 novel architectural applications for metal mesh screen systems
From folding façades to colorful LED displays, these fantastical projects show off the architectural possibilities of wire mesh and perforated metal panel technology.
| Mar 6, 2013
Dual towers designed by SHoP create new affordable housing in NYC
With the construction of Hunters Point South, New York City will get its first large new housing development for middle-class families in more than 30 years. Related Companies is partnering with the nonprofit Phipps Houses in the project, designed by SHoP Architects with Ismael Leyva Architects.
| Mar 6, 2013
German demonstration building features algae-powered façade
Exterior of carbon-neutral demonstration building consists of hollow glass panels containing micro-algae "farms."
| Mar 4, 2013
Gehry unveils design for Santa Monica hotel-condo tower
If all goes as planned, Frank Gehry will design the first building in his hometown in some 25 years.
| Mar 3, 2013
Hines acquires Archstone's interest in $700 million CityCenterDC project
The Washington D.C. office of Hines, the international real estate firm, announced the acquisition of the ownership interest of their partner, Archstone, in the mixed-use CityCenterDC project that is currently under construction in downtown Washington, D.C.
| Mar 1, 2013
China mega developer enters U.S. market
China Vanke Co., Ltd., is making its debut in the U.S. property market with a joint venture high-rise condominium project at 201 Folsom St. in San Francisco, according to CoStar's Randyl Drummer.
| Feb 28, 2013
Novel multifamily solutions to be presented at New York Modular Construction Summit
The New York Modular Construction Summit will be co-hosted by the Modular Building Institute and Pratt Institute School of Architecture on May 16, 2013, in Brooklyn, N.Y.


