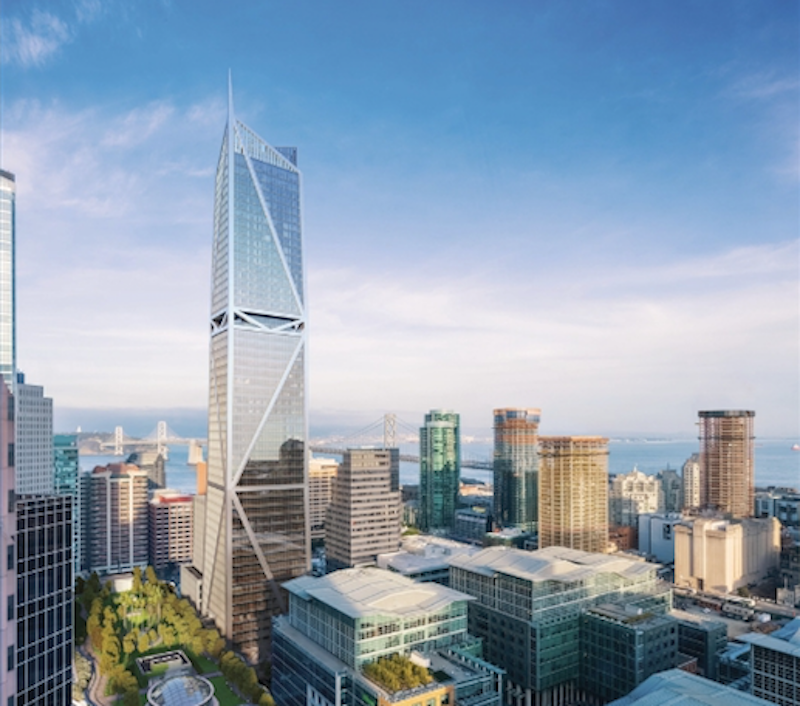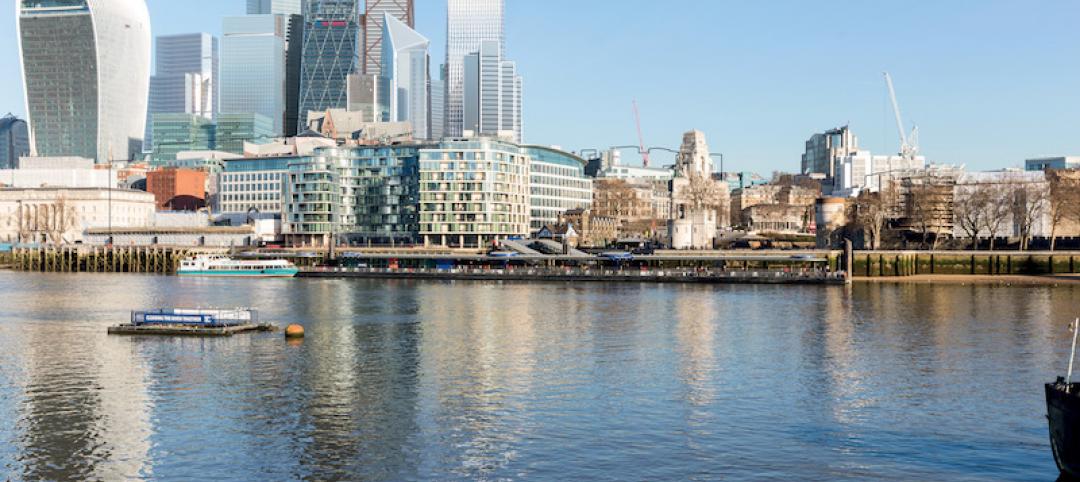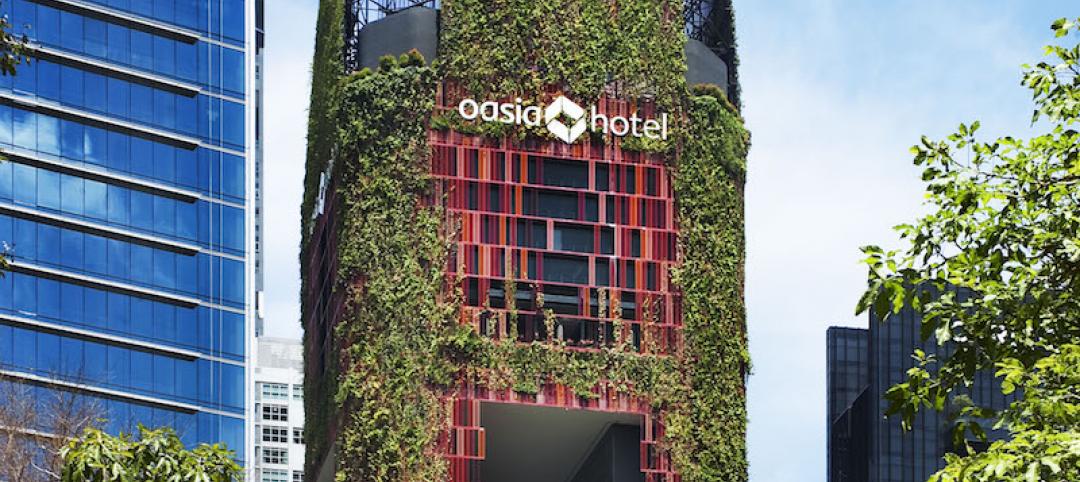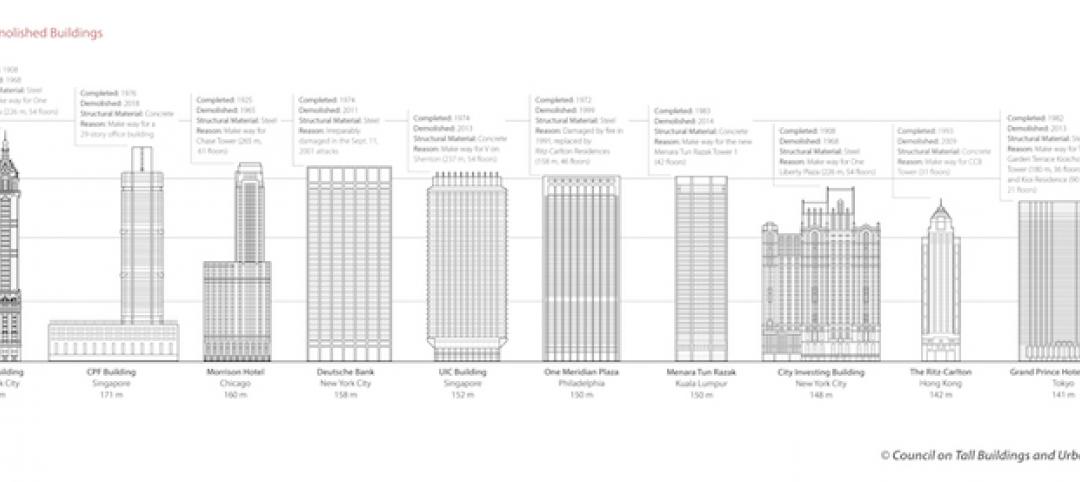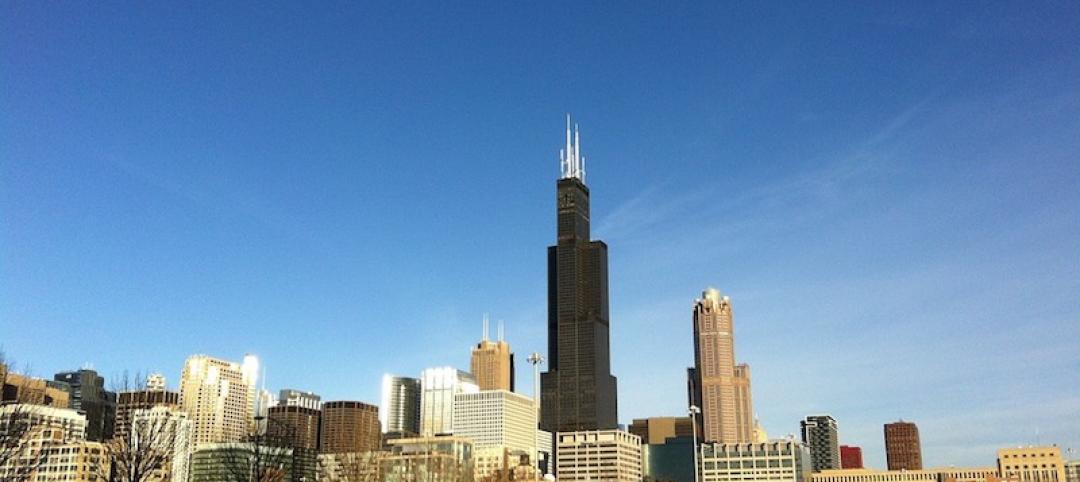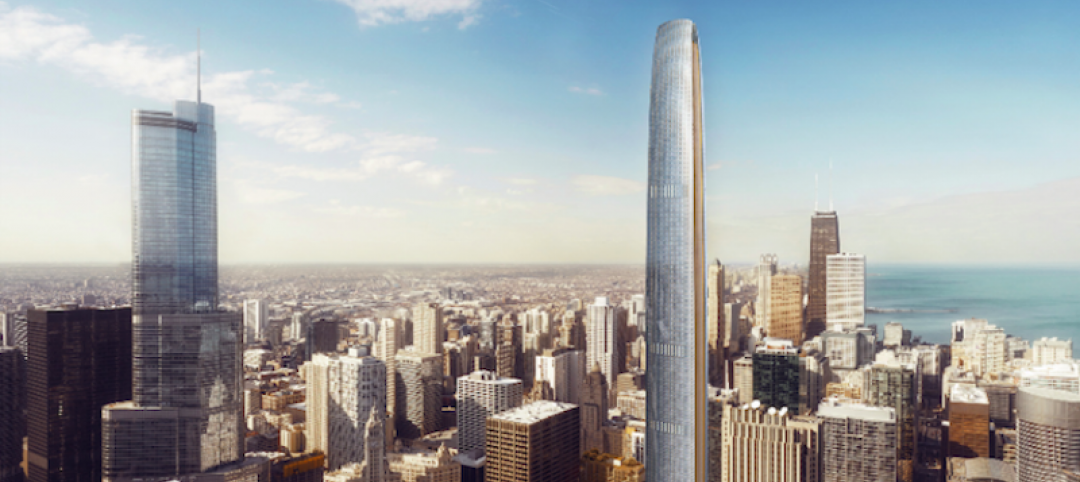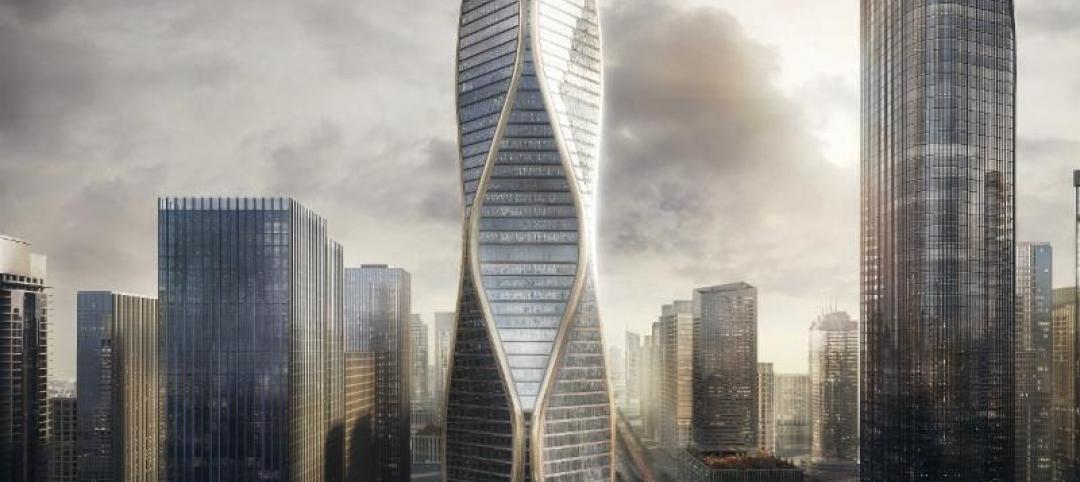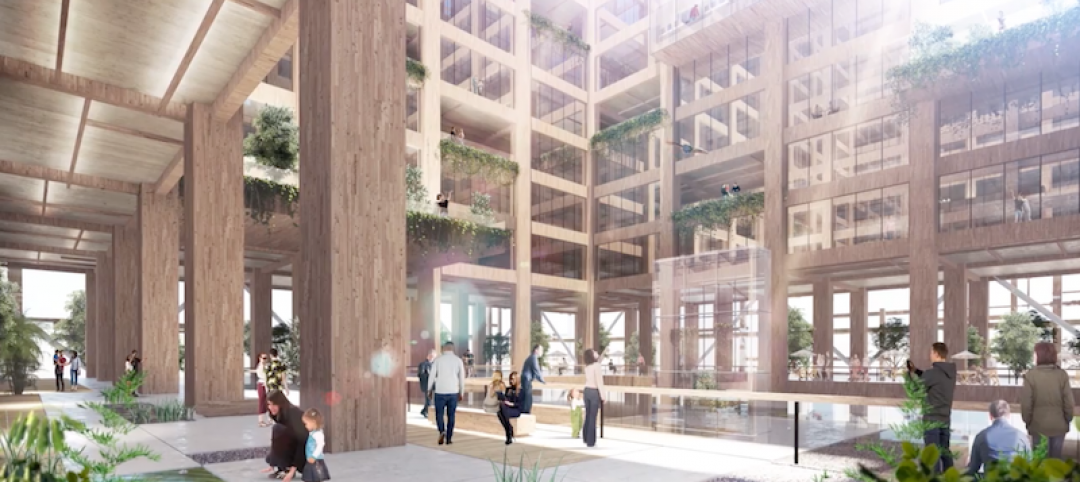Designed by Heller Manus Architects, 181 Fremont, a 56-story mixed-use tower, will be San Francisco’s third tallest structure when completed and will also become the most earthquake-resilient building in the city, or any city on the West Coast, after officially achieving a Resilience-based Earthquake Design Initiative (REDi) Gold Rating.
Arup designed the REDi Rating System with contributions from a diverse group of external collaborators. The system outlines holistic design and planning criteria within a resilience-based framework for architects and engineers to enable owners to resume business operations and provide livable conditions for tenants quickly after an earthquake. A structure designed to REDi guidelines will be able to withstand the impact of a 475-year seismic event.
The REDi Gold Rating that 181 Fremont - which Arup was the structural engineer, geotechnical engineer, and resilience consultant for - achieved includes enhanced structural and non-structural design to limit damage, improved egress systems, contingency plans to reduce post-earthquake recovery times, and development of a tenant’s resilience manual of recommendations to keep their space earthquake-ready. A building with a REDi Gold Rating can expect its repair costs to be cut by approximately 10 times compared to code-designed buildings and can also reduce the expected functionality downtime from 18 months to less than a few weeks.
One of the main design elements used and designed by Arup in 181 Fremont to achieve the rating were viscous dampers, which were integrated into the steel megabraces and uplifting megacolumns to significantly reduce the potential for earthquake damage. These viscous dampers also resulted in material savings of approximately 3,000 tons of steel. Additionally, the entire penthouse floor was freed up for occupancy as the dampers allowed for the removal of a tuned mass roof damper.
As a sign of industry acceptance, the USGBC has developed new Resilient Design Pilot Credits for the LEED Rating System that reference REDi by name and Arup is in the process of creating a version of REDi for flooding and has been approached to investigate an application for hurricanes and tornadoes, as well.
Related Stories
High-rise Construction | Jul 10, 2018
SOM-designed 100 Leadenhall Street will be one of the tallest buildings in the U.K.
The tower will rise in the City of London’s eastern cluster.
High-rise Construction | Jun 1, 2018
CTBUH names 2018 Best Tall Building Worldwide, among nine other award winners
Oasia Downtown Hotel named “Best Tall Building Worldwide” for 2018.
| May 24, 2018
Accelerate Live! talk: Security and the built environment: Insights from an embassy designer
In this 15-minute talk at BD+C’s Accelerate Live! conference (May 10, 2018, Chicago), embassy designer Tom Jacobs explores ways that provide the needed protection while keeping intact the representational and inspirational qualities of a design.
High-rise Construction | May 18, 2018
The 100 tallest buildings ever conventionally demolished
The list comes from a recent CTBUH study.
High-rise Construction | May 14, 2018
Register before it’s too late: 2018 Tall + Urban Innovation Conference
The conference explores and celebrates the very best in innovative tall buildings, urban spaces, building technologies, and construction practices from around the world.
Reconstruction & Renovation | May 8, 2018
Willis Tower elevators receive upgrade as part of $500 million update
Otis will handle the upgrades.
Multifamily Housing | Apr 24, 2018
Adrian Smith + Gordon Gill Architecture designs 47-story condo tower in Miami
The tower will be located in Miami’s South Brickell neighborhood.
High-rise Construction | Apr 17, 2018
Developers reveal plans for 1,422-foot-tall skyscraper in Chicago
The tower would be the second tallest in the city.
Mixed-Use | Apr 5, 2018
SOM unveils design for 54-story mixed-use tower in Hangzhou, China
The tower will rise 944 feet.
Wood | Feb 15, 2018
Japanese company announces plans for the world’s tallest wooden skyscraper
The planned tower would rise 350 meters (1148 feet).


