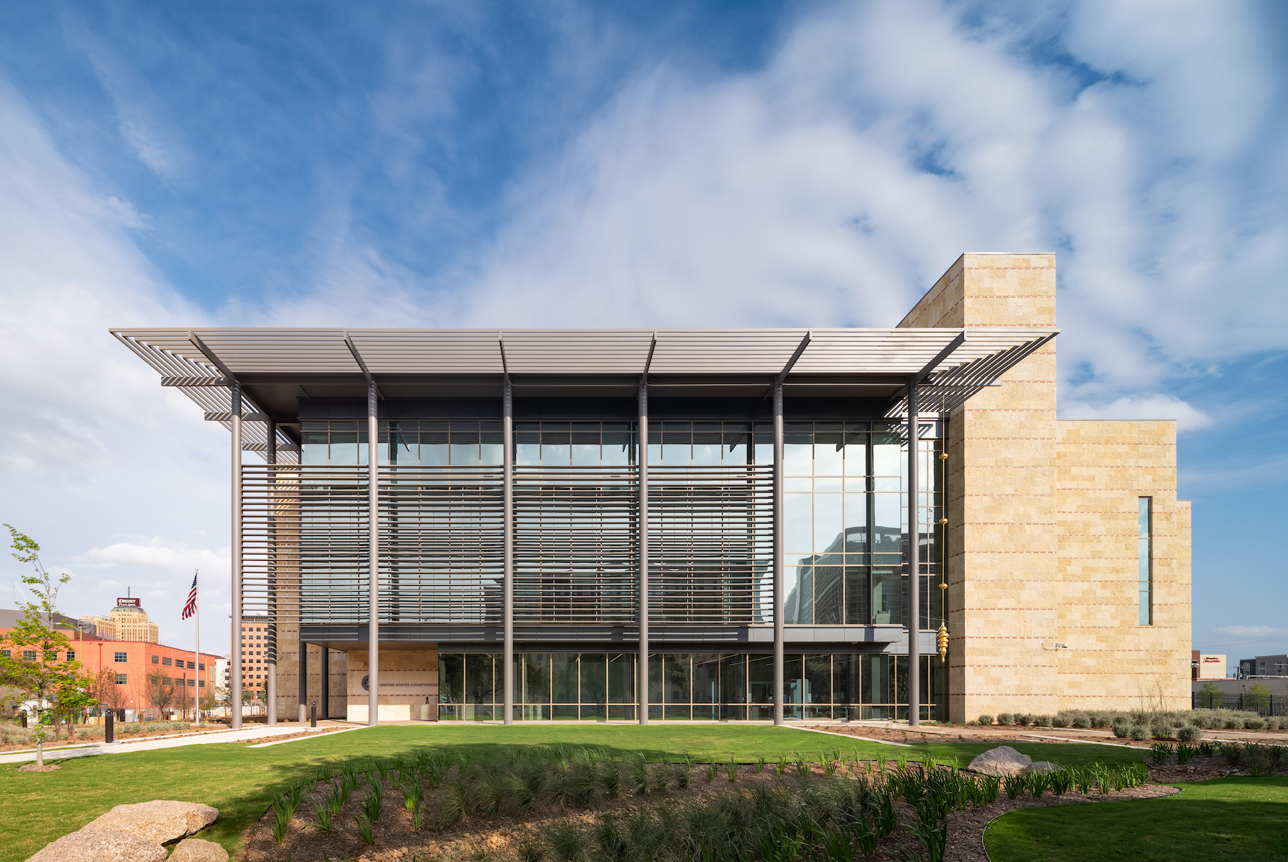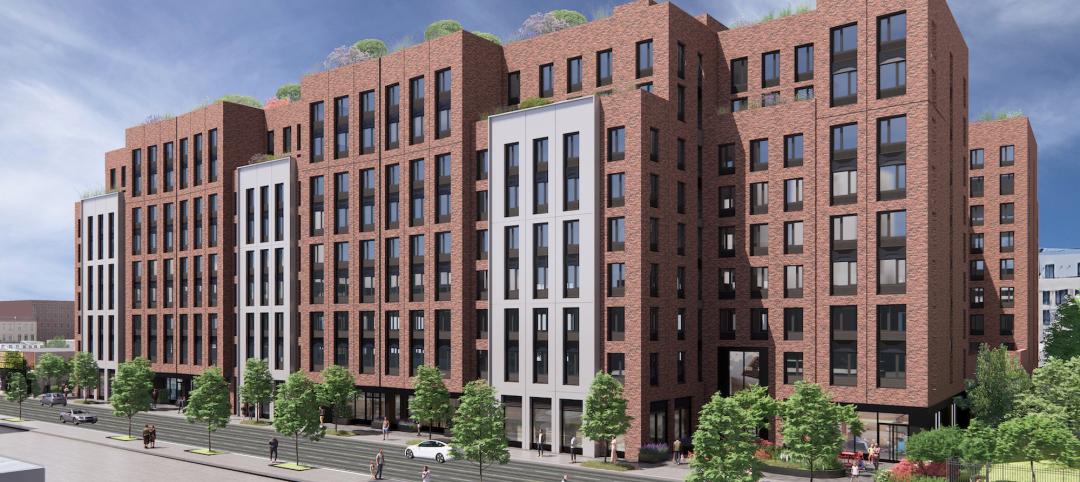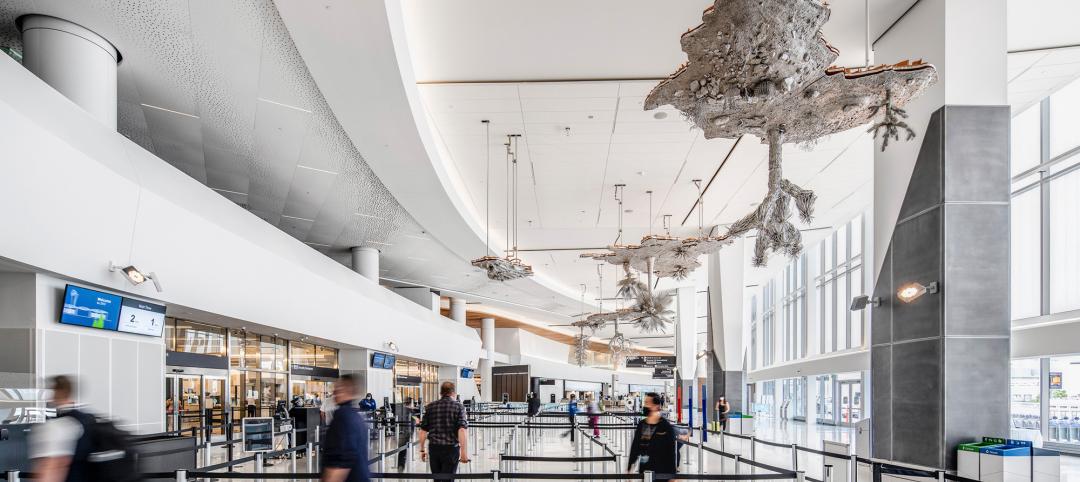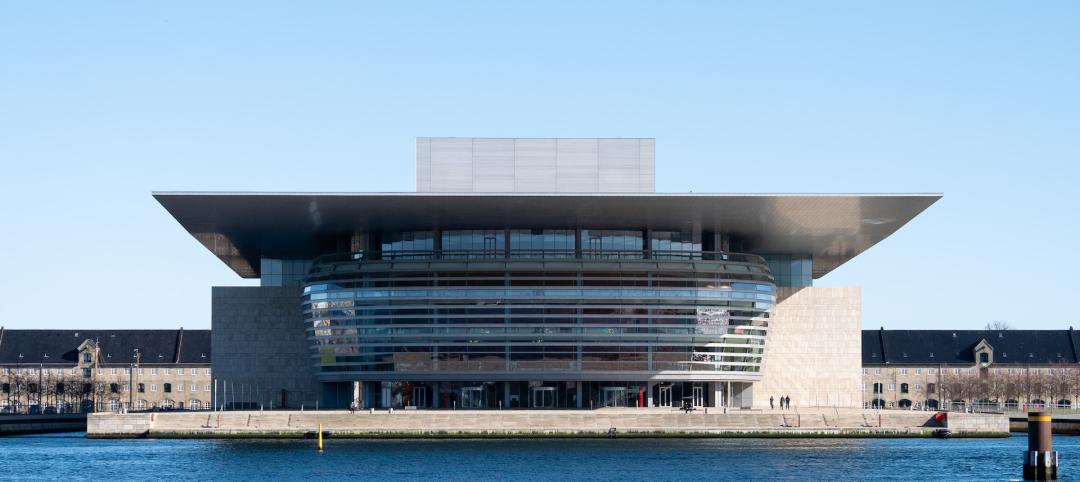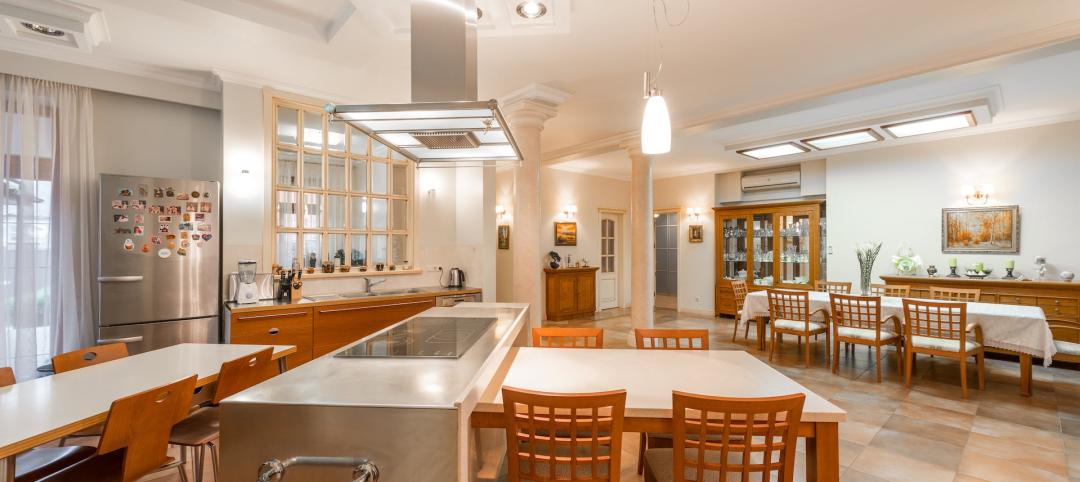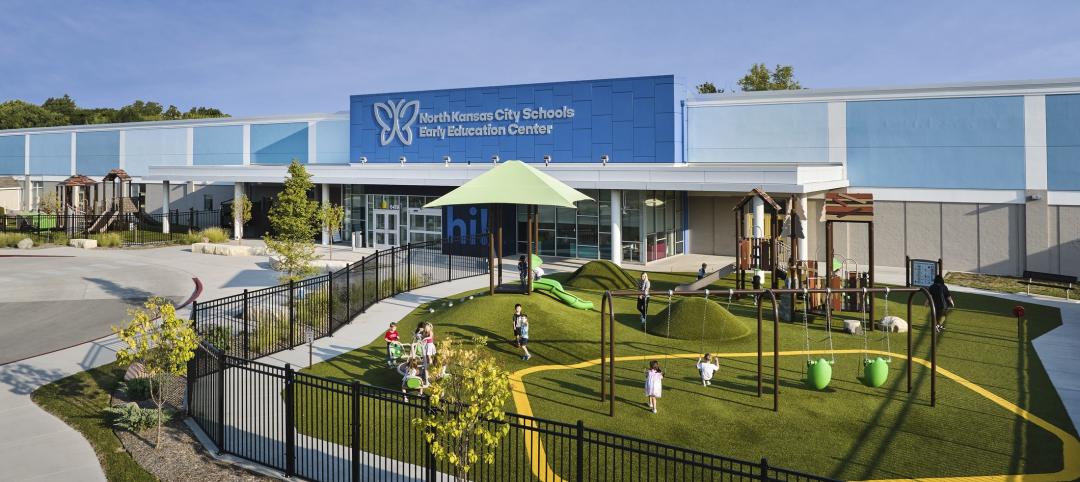The San Antonio Federal Courthouse, which opened earlier this year, replaces a courthouse that had been constructed as a pavilion for the 1968 World’s Fair. Serving the Western District of Texas—a 93,000-square-mile area stretching from San Antonio to El Paso—the new 228,000-square-foot Courthouse aims to serve as both a safe, secure facility and a welcoming public presence.
Designed by Lake|Flato Architects in association with Alta Architects (formerly Munoz & Company), the San Antonio Federal Courthouse sits two blocks from the historic city center. For 12 years, the design team worked with the City of San Antonio, the General Service Administration, and several federal agencies to design a facility that both represents the civic importance of a new federal courthouse and captures San Antonio’s cultural identity.
Four feet above the streetscape, the Courthouses rests on a landscaped plinth of native plants that reference the site’s agrarian history, while reinforcing the structure’s significance for the community. The eight courtrooms create an expression on the building’s facade, placing judicial leadership on metaphorical display. Visitors ramp up past a tree-covered landscape to the entry portal.
Inside, visitors enter the central atrium, which is overlooked by courtroom lobby balconies. Great stairs lead visitors and potential jurors up to the jury assembly. Clerestories, skylights, and dormers create an inviting, light-filled environment. Within the courtrooms, clearstory windows over the judge’s bench let in natural light, representing the idea of judicial transparency.
On track to achieving LEED Gold certification, the Courthouse has a compact footprint. Its energy-efficient and resource-conserving strategies reduce energy costs by 21% and provide an indoor water savings of 30%. The facility also features two electric vehicle charging stations.
On the Building Team:
Design architect: Lake|Flato Architects
Construction administration and landscape architect: Alta Architects (formerly Munoz & Company)
Design-build contractor: Brasfield & Gorrie
Design-build architect: SLAM Collaborative
Mechanical/plumbing engineer: Integral Group
Electrical/lighting engineer: CNG Engineering
Structural engineer: Datum Engineers
Survey/civil engineer: Pape-Dawson Engineers
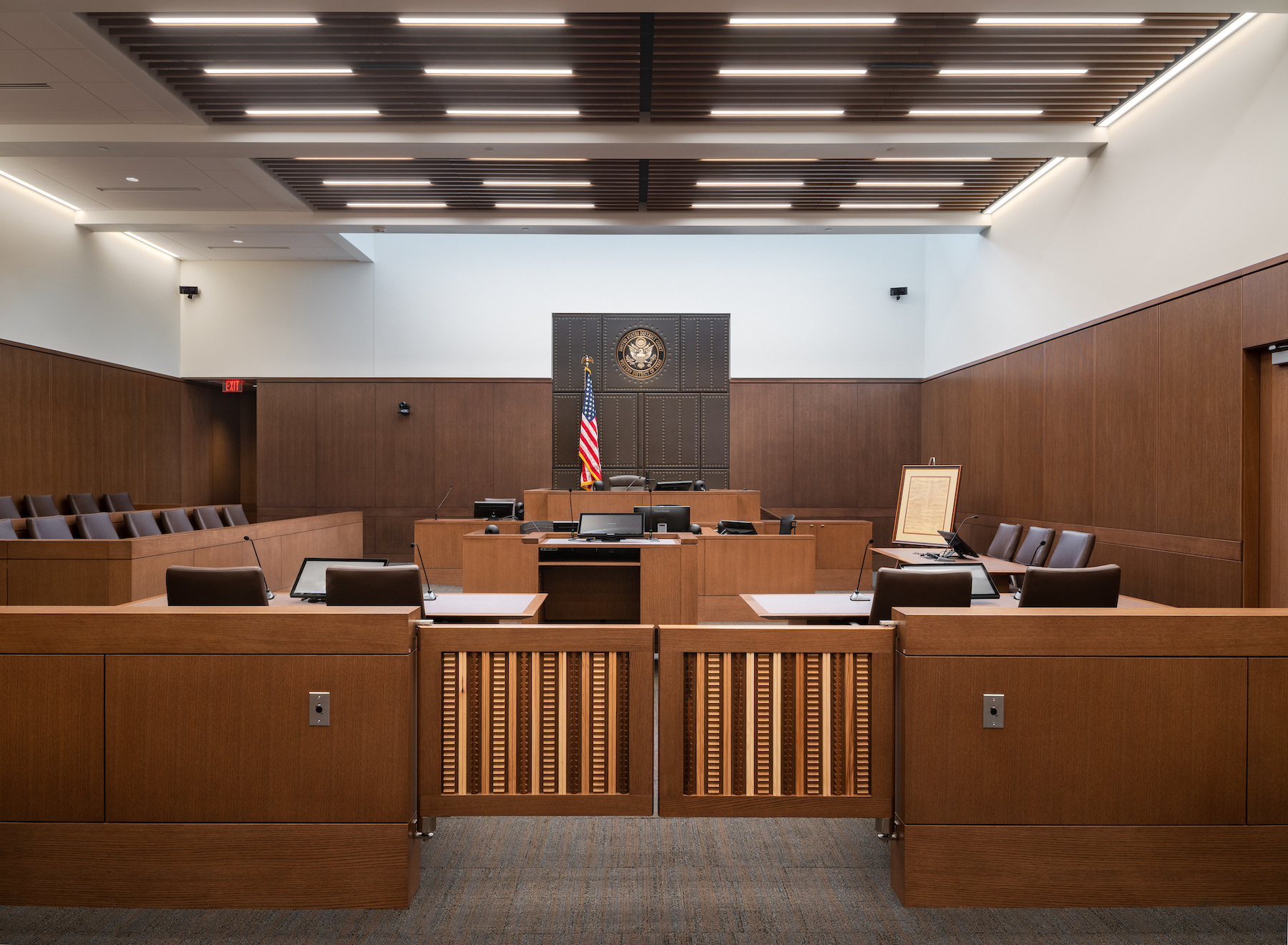
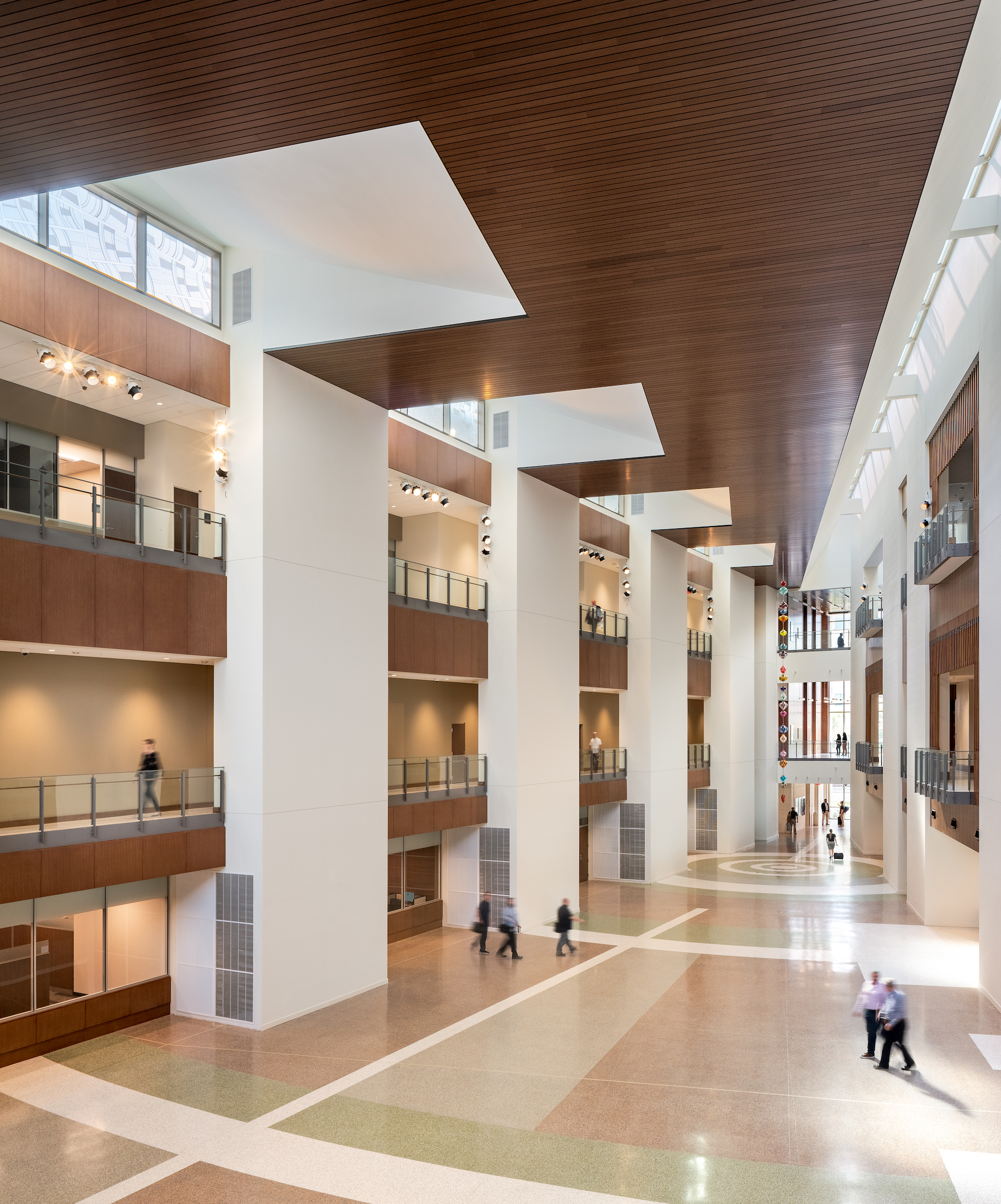
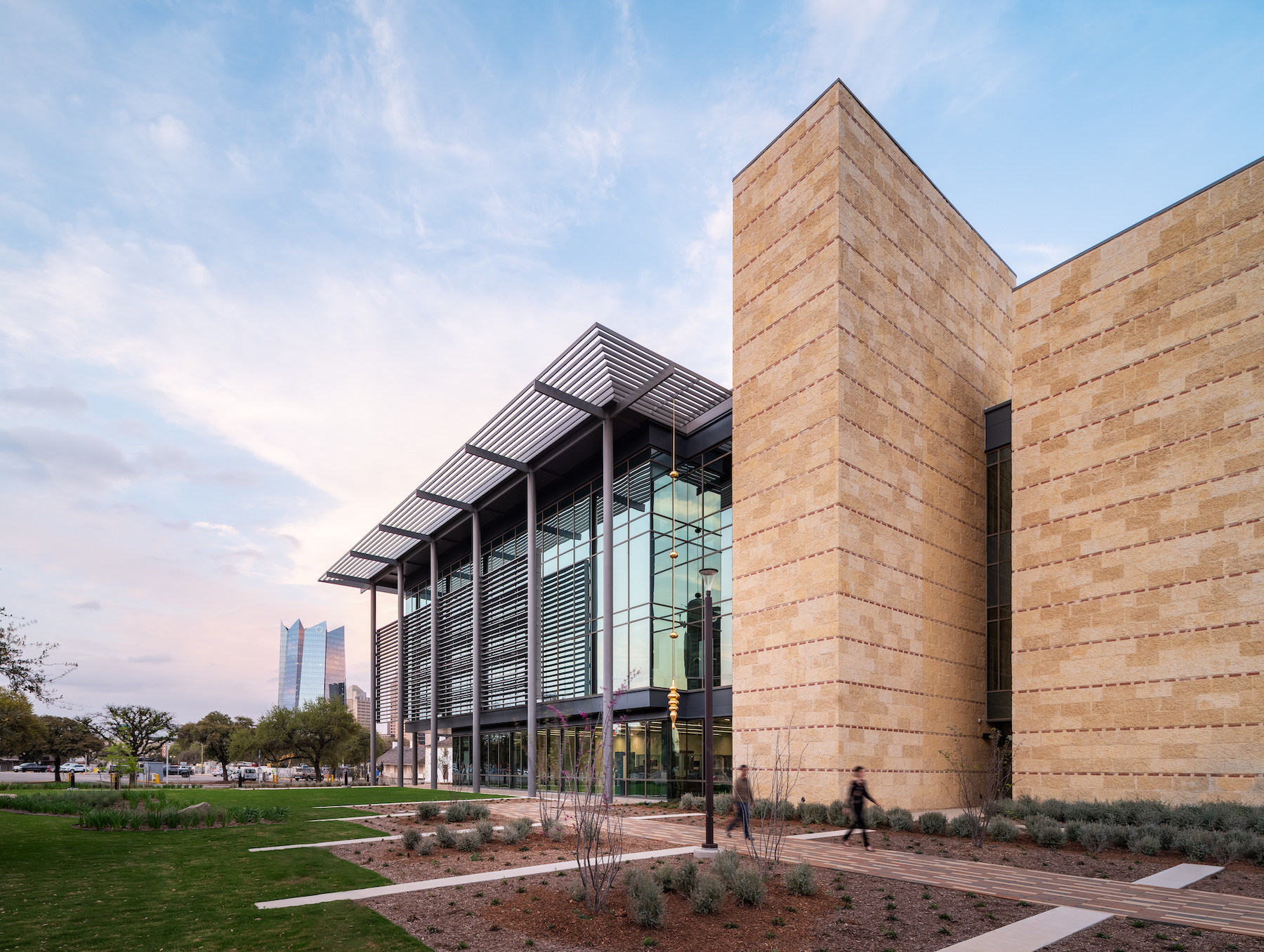
Related Stories
Affordable Housing | Jan 16, 2024
Construction kicks off on $237.9 million affordable housing project in Brooklyn, N.Y.
Construction recently began on an affordable housing project to create 328 units for low-income and formerly homeless populations in Brooklyn, N.Y.
Giants 400 | Jan 15, 2024
Top 90 Hospital Facility Construction Firms for 2023
Turner Construction, Brasfield & Gorrie, JE Dunn Construction, McCarthy Holdings, and STO Building Group top BD+C's ranking of the nation's largest hospital facility general contractors and construction management (CM) firms for 2023, as reported in the 2023 Giants 400 Report.
Airports | Jan 15, 2024
How to keep airports functional during construction
Gensler's aviation experts share new ideas about how to make the airport construction process better moving forward.
Adaptive Reuse | Jan 12, 2024
Office-to-residential conversions put pressure on curbside management and parking
With many office and commercial buildings being converted to residential use, two important issues—curbside management and parking—are sometimes not given their due attention. Cities need to assess how vehicle storage, bike and bus lanes, and drop-off zones in front of buildings may need to change because of office-to-residential conversions.
MFPRO+ News | Jan 12, 2024
As demand rises for EV chargers at multifamily housing properties, options and incentives multiply
As electric vehicle sales continue to increase, more renters are looking for apartments that offer charging options.
Student Housing | Jan 12, 2024
UC Berkeley uses shipping containers to block protestors of student housing project
The University of California at Berkeley took the drastic step of erecting a wall of shipping containers to keep protestors out of a site of a planned student housing complex. The $312 million project would provide badly needed housing at the site of People’s Park.
Giants 400 | Jan 11, 2024
Top 20 Convention Center Construction Firms for 2023
Clark Group, PCL Construction Enterprises, AECOM, Hensel Phelps, and Gilbane Building Company top BD+C's ranking of the nation's largest convention center and event facility general contractors and construction management (CM) firms for 2023, as reported in the 2023 Giants 400 Report.
AEC Tech | Jan 8, 2024
What's driving the surge of digital transformation in AEC today?
For centuries, the AEC industry has clung to traditional methods and legacy processes—seated patterns that have bred resistance to change. This has made the adoption of new technologies a slow and hesitant process.
Giants 400 | Jan 8, 2024
Top 60 Senior Living Facility Construction Firms for 2023
Whiting-Turner, Ryan Companies US, Weis Builders, Suffolk Construction, and W.E. O'Neil Construction top BD+C's ranking of the nation's largest senior living facility general contractors and construction management (CM) firms for 2023, as reported in the 2023 Giants 400 Report.
K-12 Schools | Jan 8, 2024
Video: Learn how DLR Group converted two big-box stores into an early education center
Learn how the North Kansas City (Mo.) School District and DLR Group adapted two big-box stores into a 115,000-sf early education center offering services for children with special needs.


