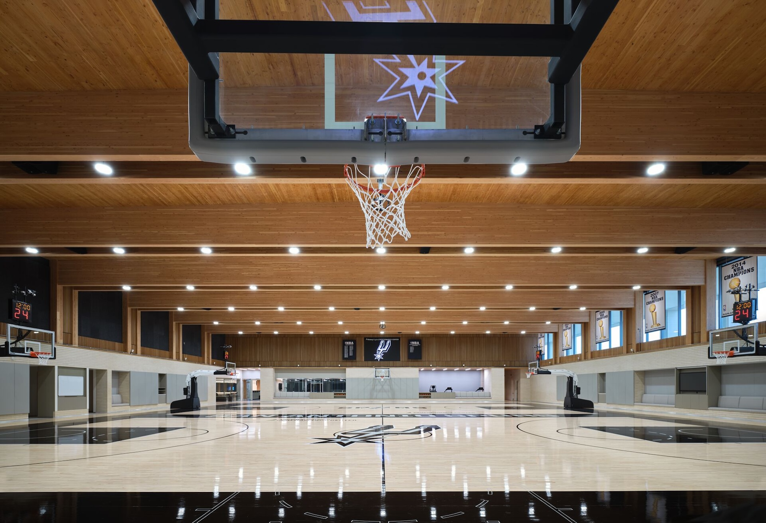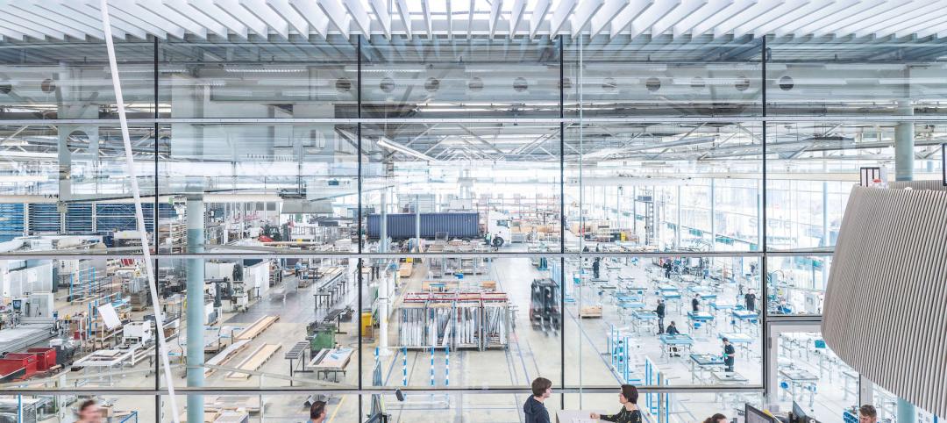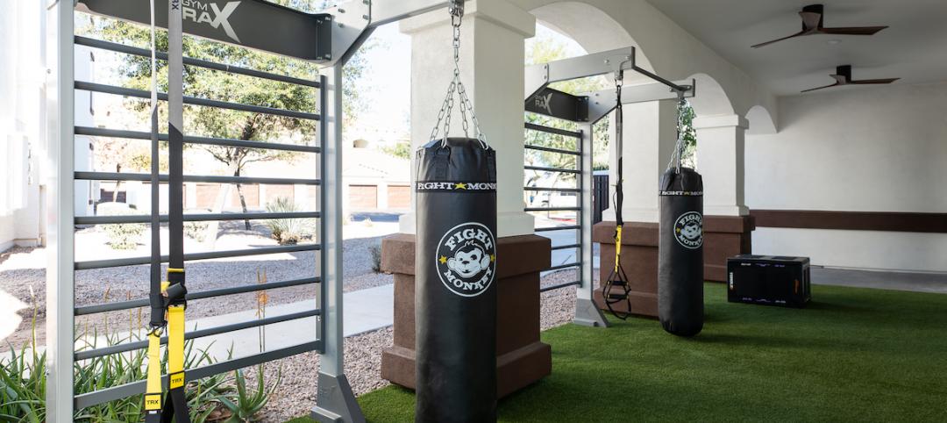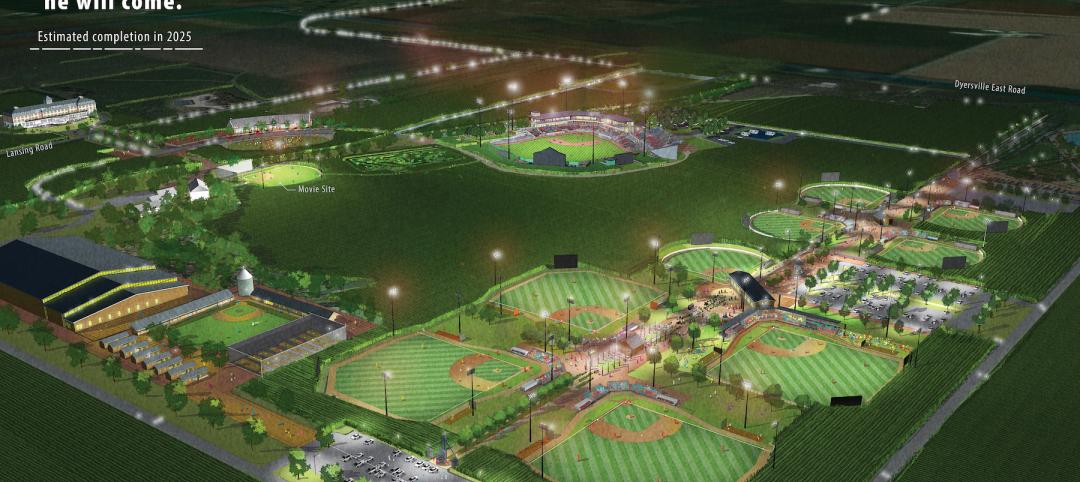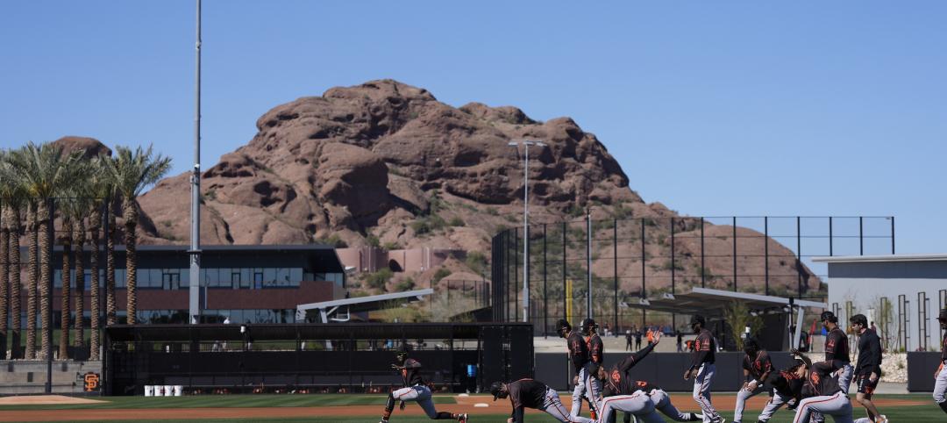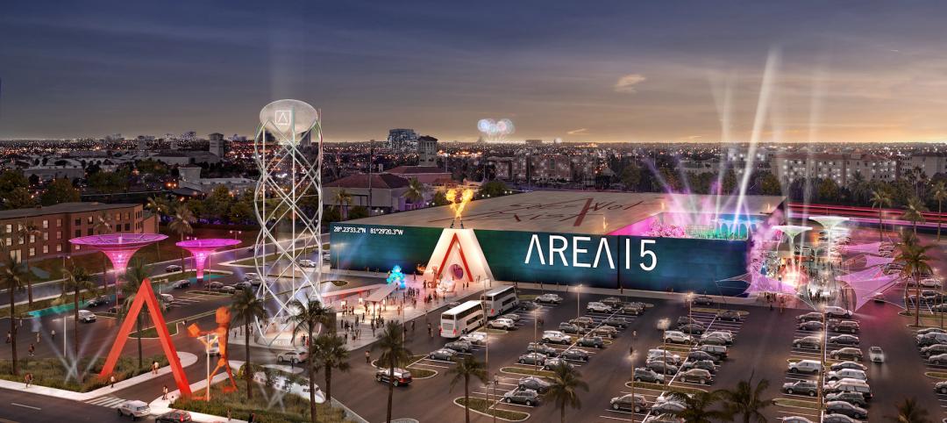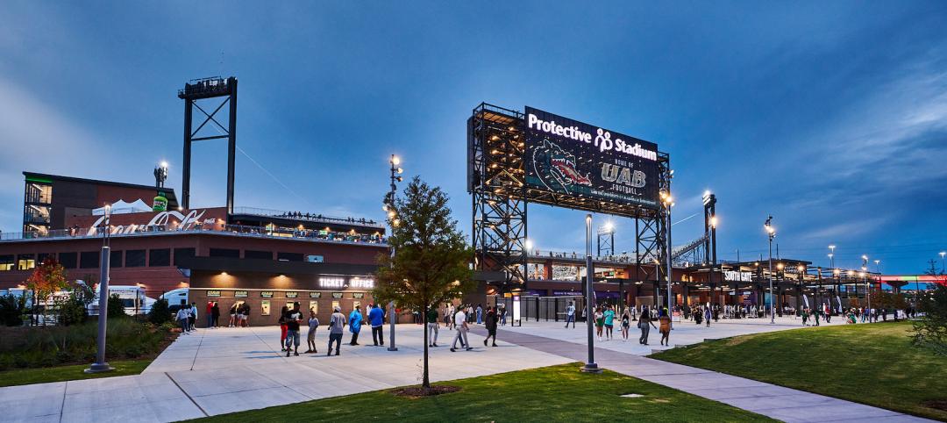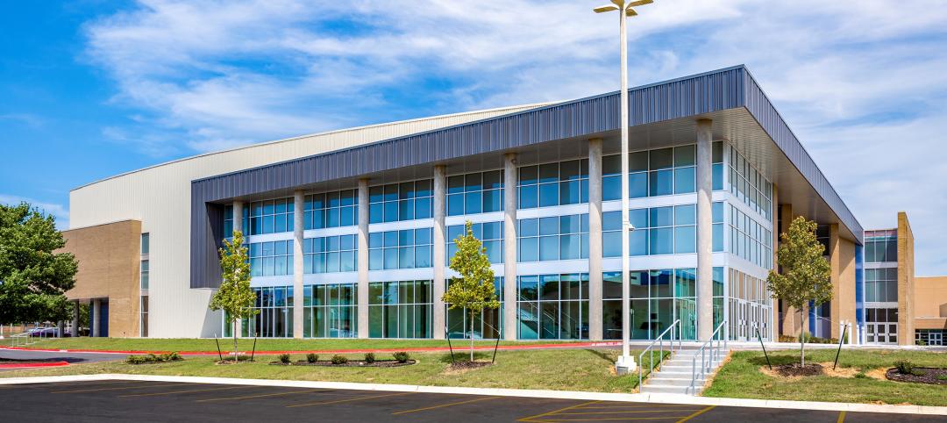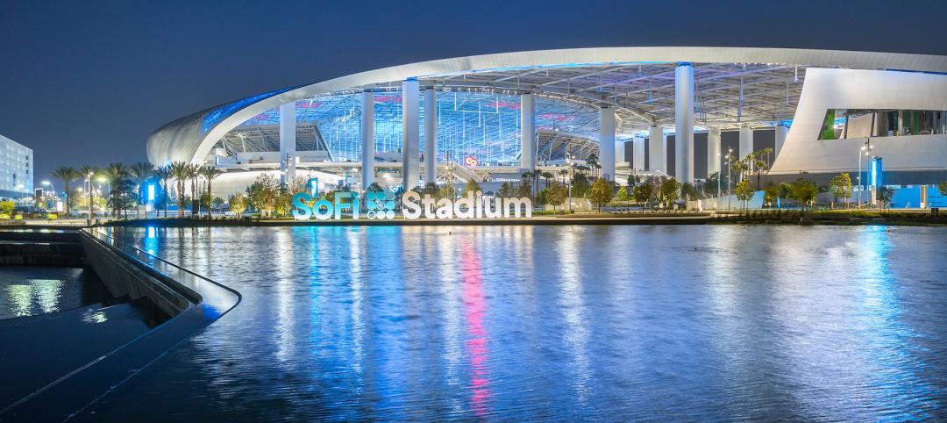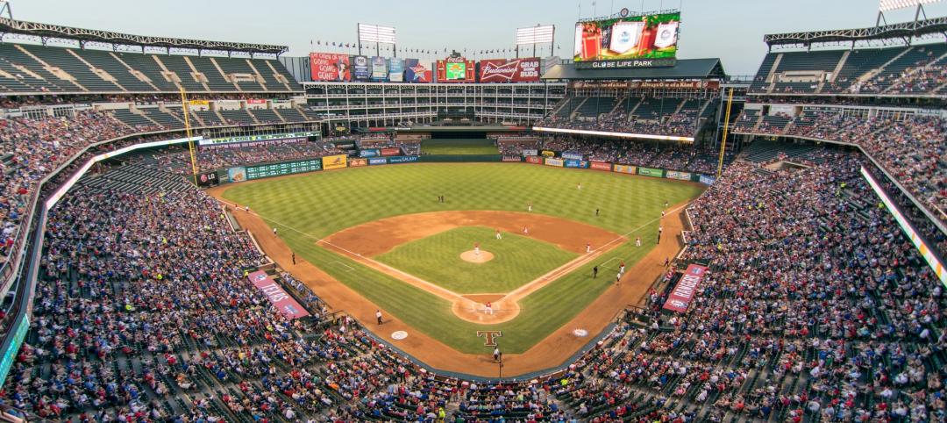The San Antonio Spurs kicked off the current NBA season with a new practice facility that aims not only to help players win championships but also to promote their physical and mental well-being.
Designed by ZGF, the Victory Capital Performance Center uses biophilic design to promote better health and wellness on and off the court for players who spend much of their time indoors. The facility provides training, meeting, dining, and event spaces, while also offering outdoor experiences, indoor/outdoor spaces, and ample natural lighting.
The new 138,900-sf center includes practice courts; locker rooms; athletic training and performance areas; strength and conditioning spaces; recovery spaces, including hydrotherapy pools, sauna, steam room, and float tanks; kitchen and dining spaces; meeting and event spaces; outdoor training area; secure parking; workspace with offices and conference rooms for coaches, administration, and training staff; and a potential broadcast center.
The center also is billed as the largest mass timber constructed training center in professional sports. The design features cross-laminated timber, glulam beams, and concrete masonry units.
With masonry, glass, and wood, the design drew inspiration from the vernacular and landscape of the San Antonio region, particularly its Mission-style architecture, subtropical landscape, and San Antonio River Walk. Local limestone, knotty oak, and leathers nod to the local architecture.
While the front of the facility houses the practice courts and training spaces, the back includes smaller-scale spaces for privacy, gathering, and recovery. A public façade features board-formed concrete and glass fiber reinforced concrete piers that form a colonnade to display champion banners and guide visitors to the glass-box entry lobby.
Further into the space, the design becomes more intimate and residential in scale, providing more privacy for players and staff. The building offers a private players’ entrance; landscaped space for outdoor training; and secured parking for players, coaches, and staff. Intimate garden spaces allow the team and staff to gather or spend quiet time on work or recovery.
On the Building Team:
Developers: Spurs Sports & Entertainment and Lincoln Property Company
Design architect and architect of record: ZGF
Local architect: RVK Architecture
MEP and structural engineer: ARUP USA, Inc.
Civil engineer: Pape-Dawson Engineers
Landscape architect: Rialto Studio
General contractor: Joeris General Contractors
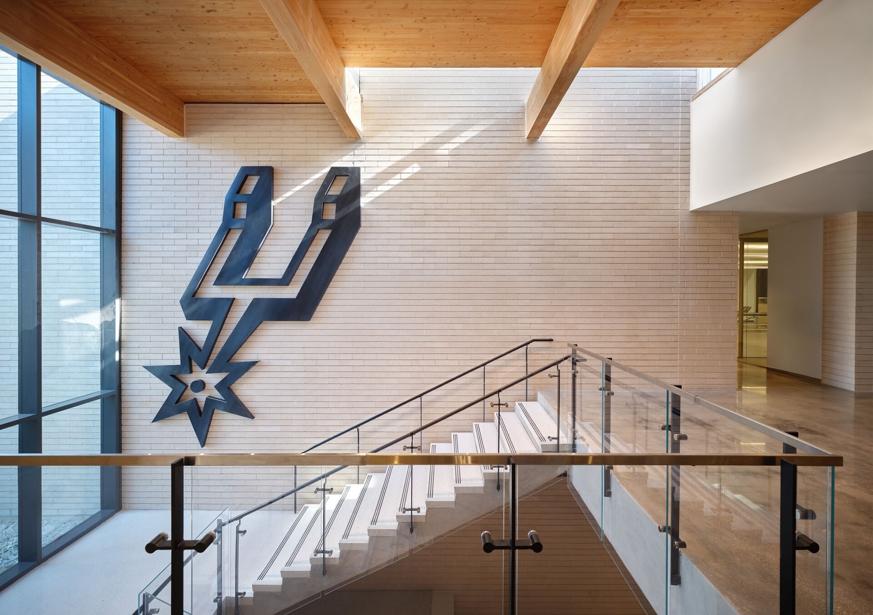
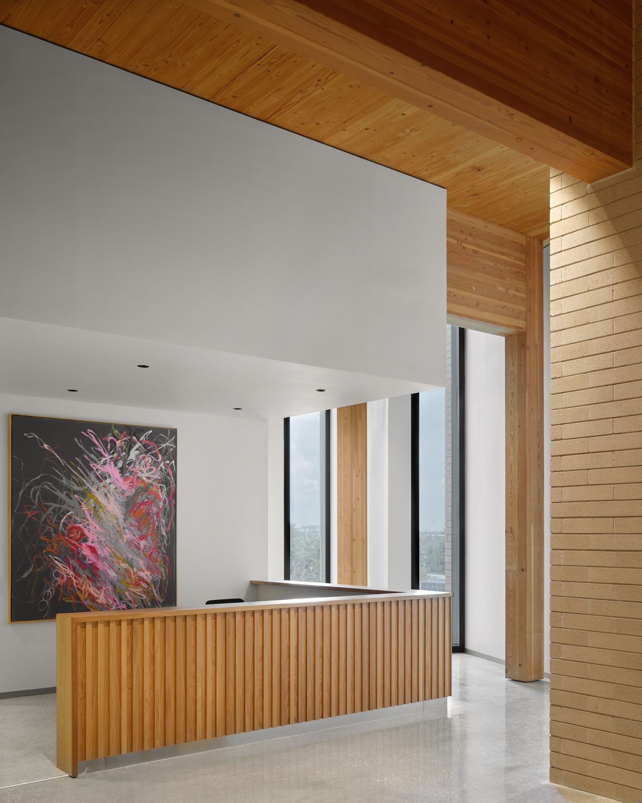
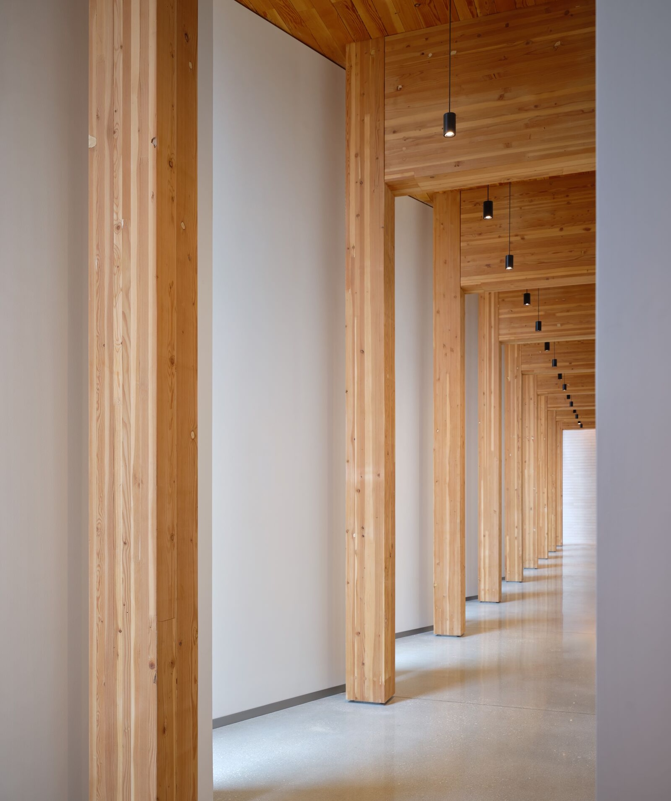
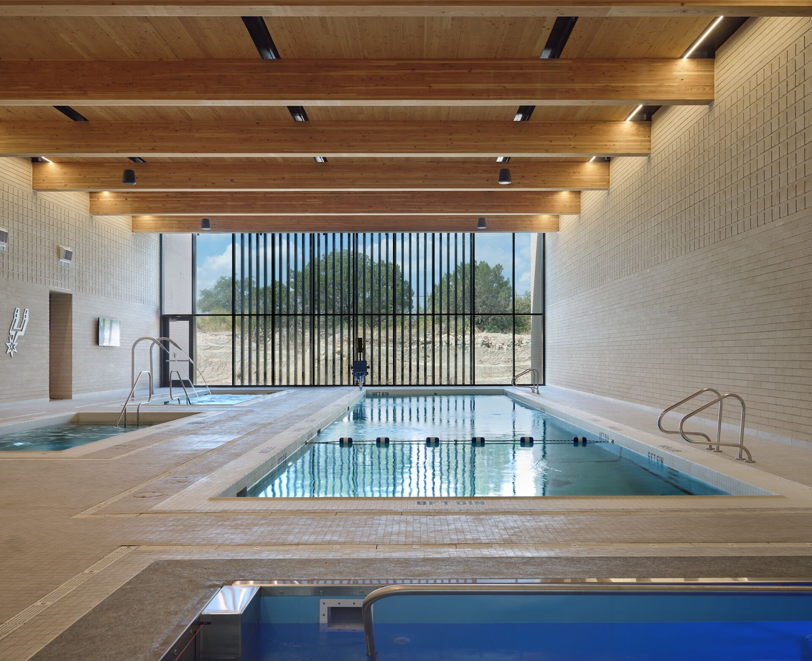
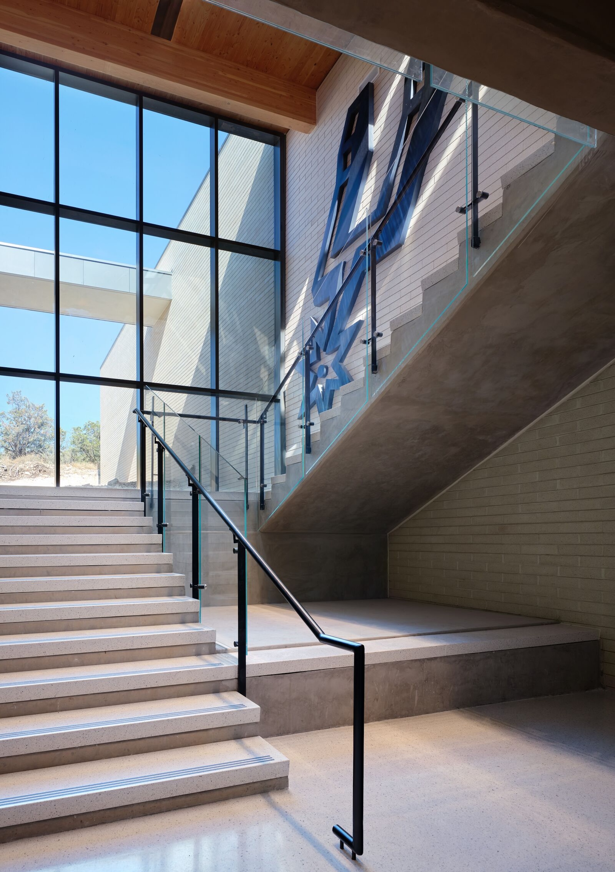
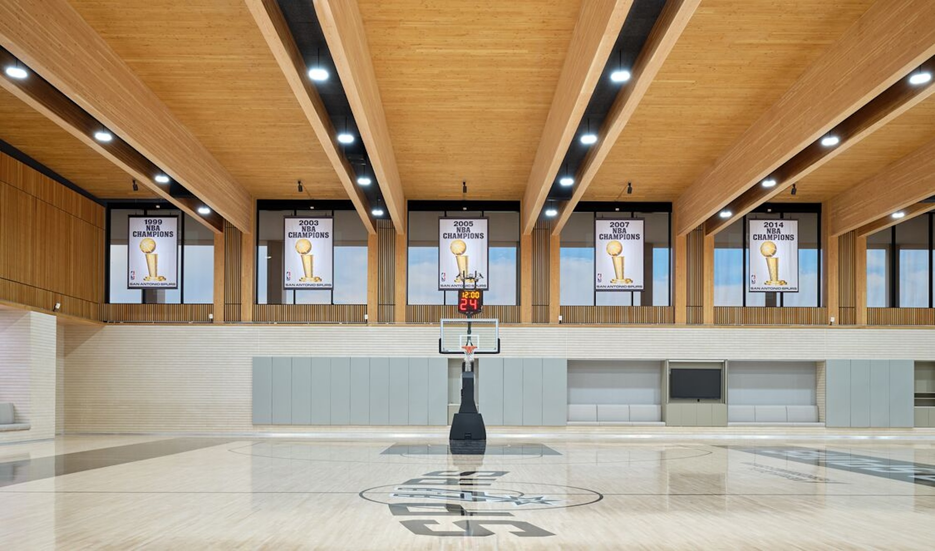
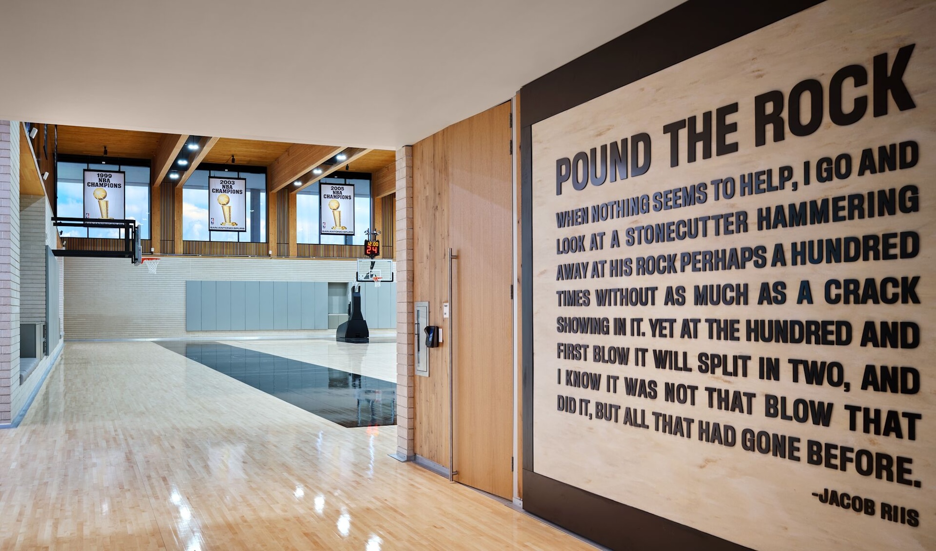
Related Stories
Sponsored | BD+C University Course | May 3, 2022
For glass openings, how big is too big?
Advances in glazing materials and glass building systems offer a seemingly unlimited horizon for not only glass performance, but also for the size and extent of these light, transparent forms. Both for enclosures and for indoor environments, novel products and assemblies allow for more glass and less opaque structure—often in places that previously limited their use.
Sports and Recreational Facilities | Apr 27, 2022
New Univ. of Texas Moody Center houses men’s and women’s basketball, other events
The recently completed 530,000 sf University of Texas Moody Center is the new home for men’s and women’s basketball at the Austin campus.
Multifamily Housing | Apr 26, 2022
Fitness centers for multifamily housing: Advice from 'Dr. Fitness,' Karl Smith
In this episode for HorizonTV, Cortland's Karl Smith shares best practices for designing, siting, and operating fitness centers in apartment communities.
Sports and Recreational Facilities | Apr 25, 2022
Iowa's Field of Dreams to get boutique hotel, new baseball fields
A decade ago, Go the Distance Baseball formed to preserve the Iowa farm site where the 1989 movie Field of Dreams was filmed.
Projects | Apr 5, 2022
San Francisco Giants open new training facility in Phoenix
The new San Francisco Giants Player Development Center at Papago Park in Phoenix, Ariz., includes a first-of-its-kind space for Major League Baseball training facilities: an indoor half field.
Projects | Mar 22, 2022
AREA15 to open second location in Orlando, Florida
AREA15, an immersive and experiential art, entertainment, dining and retail center, recently announced that it will open its second location in Orlando, Florida, in 2024.
Sports and Recreational Facilities | Feb 3, 2022
Populous designs two new venues for Birmingham
Global design firm Populous collaborated with the Birmingham Jefferson Convention Center to open two new venues in Birmingham, Alabama this past Fall. Both venues are located in Birmingham’s downtown area, and are a part of the Birmingham Jefferson Convention Complex (BJCC).
Sponsored | Steel Buildings | Jan 25, 2022
Structural Game Changer: Winning solution for curved-wall gymnasium design
Sports and Recreational Facilities | Dec 15, 2021
Trends in sports stadium construction, with Turner Construction's Dewey Newton
Turner Construction's Dewey Newton discusses trends in sports stadium renovation and construction with BD+C's John Caulfield. Newton is a Senior Vice President who heads up Turner Construction’s Sports Group.
Giants 400 | Oct 22, 2021
2021 Sports Facilities Giants: Top architecture, engineering, and construction firms in the U.S. sports and recreation facility sector
AECOM, Populous, Kimley-Horn, and HOK top BD+C's rankings of the nation's largest sports and recreation facility sector architecture, engineering, and construction firms, as reported in the 2021 Giants 400 Report.


